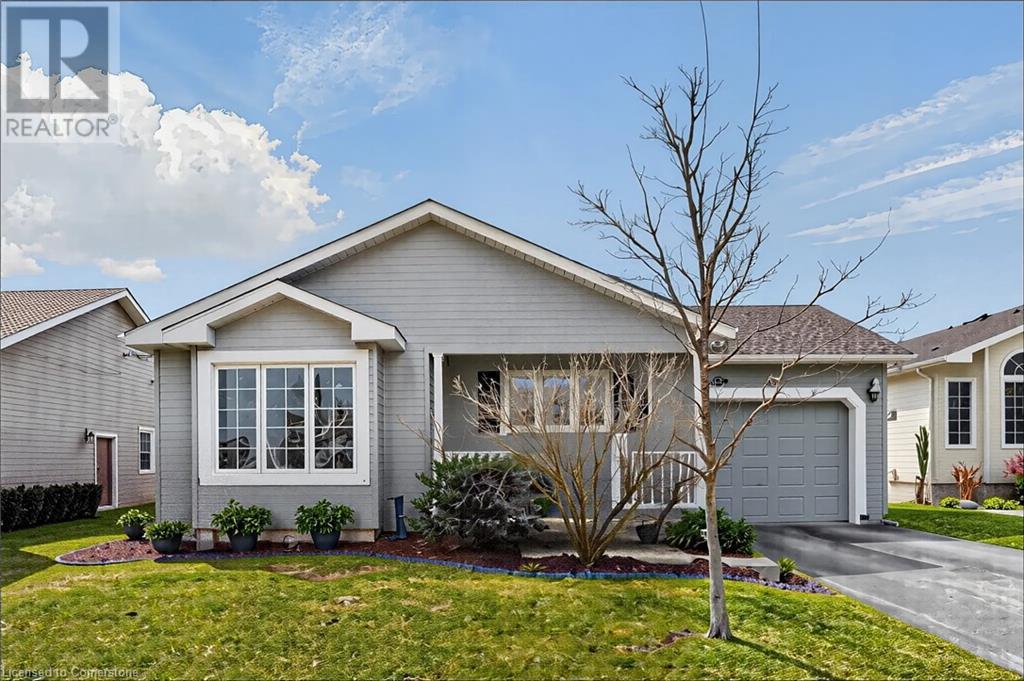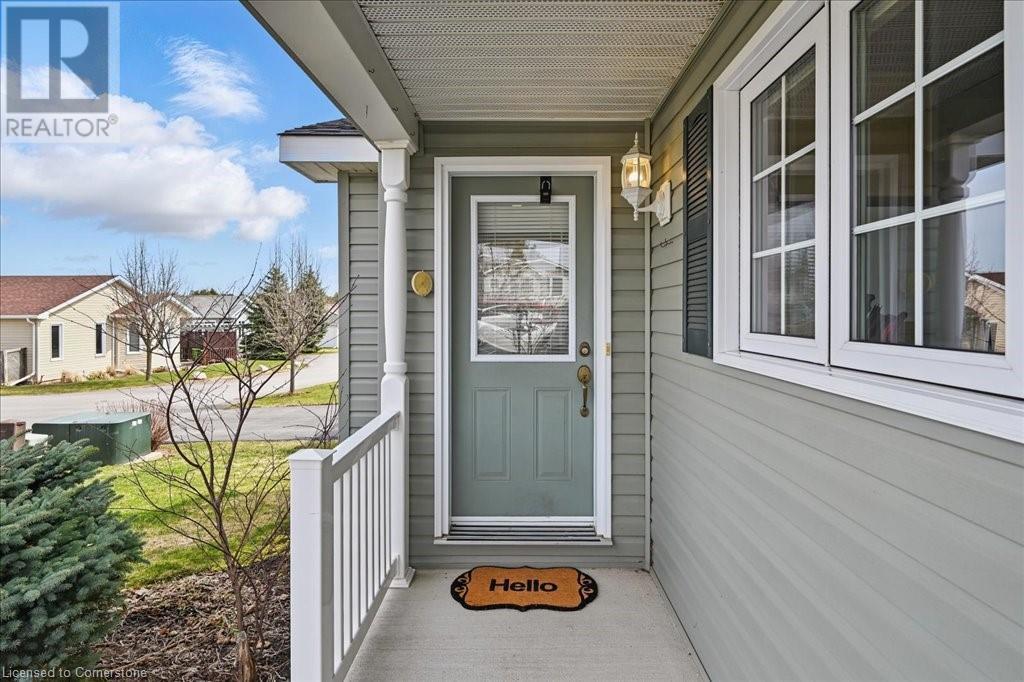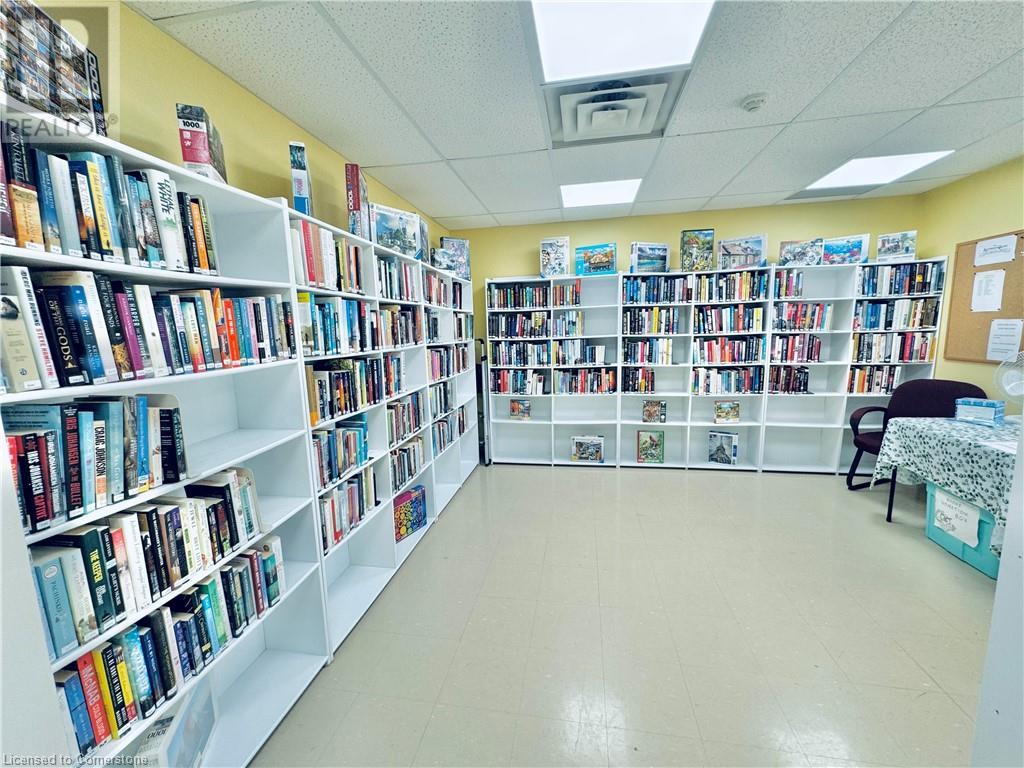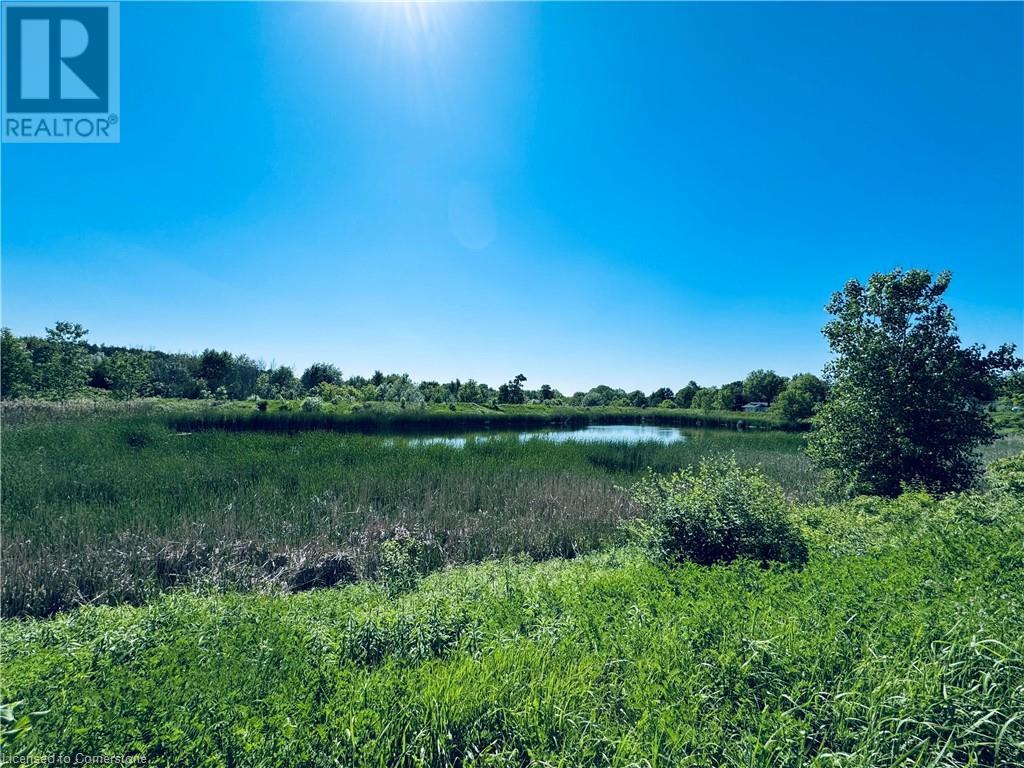2 Bedroom
2 Bathroom
1086 sqft
Bungalow
Inground Pool
Central Air Conditioning
Forced Air
$459,900
WELCOME TO 106 ARMOY LANE… Explore the opportunities that await you in Antrim Glen, a vibrant community for those aged 55+. This charming home is just minutes away from essential amenities and city centers. Nestled on a peaceful lane, this home features two bedrooms and two bathrooms. It includes a single garage that provides easy access to both the interior and exterior. The exterior boasts modern taupe siding, elegant black shutters, landscaped gardens, high-quality concrete steps, and a welcoming front porch. Inside, you are greeted by a spacious foyer with double closets, leading to a bright living room and a large eat-in kitchen complete with a pantry. The primary bedroom features a walk-in closet and an en-suite bathroom equipped with a walk-in shower. There is also a second spacious bedroom with a double closet that can serve various purposes, along with convenient main floor laundry facilities. Many Major upgrades have been completed, including a new roof (2022), a water softener (2022), and a new furnace and air conditioning system (2021). These improvements ensure comfort and peace of mind for years to come. This home is ready for your personal touch. At Antrim Glen, you'll find an engaging lifestyle filled with a variety of activities, events, and services. The community offers fantastic amenities, including a heated saltwater pool, a poolside BBQ area, the Sundowner Lounge, a community kitchen, a billiards room, shuffleboard courts, an exercise area, a library, a craft room, locker rooms, and a cedar-lined sauna. Outdoor enthusiasts will enjoy the woodland walking trails, a horseshoe area, the community pavilion, and a private gardening space. Experience the charm of a rural escape without losing proximity, conveniently located just a short drive from Waterdown, Cambridge, Burlington, and Hamilton. (PARKBRIDGE FEES: TAXES $197.83 LAND LEASE $950.00 = $1,147.36 PER MONTH / ALL BUYER(S) MUST BE AGE 55+ ) *RSA* (id:59646)
Property Details
|
MLS® Number
|
40719426 |
|
Property Type
|
Single Family |
|
Amenities Near By
|
Golf Nearby, Hospital, Place Of Worship |
|
Community Features
|
Quiet Area, Community Centre |
|
Equipment Type
|
Propane Tank, Water Heater |
|
Features
|
Cul-de-sac, Conservation/green Belt, Paved Driveway, Country Residential, Recreational, Sump Pump, Automatic Garage Door Opener |
|
Parking Space Total
|
2 |
|
Pool Type
|
Inground Pool |
|
Rental Equipment Type
|
Propane Tank, Water Heater |
|
Structure
|
Porch |
Building
|
Bathroom Total
|
2 |
|
Bedrooms Above Ground
|
2 |
|
Bedrooms Total
|
2 |
|
Appliances
|
Dishwasher, Dryer, Refrigerator, Stove, Water Meter, Water Softener, Washer, Range - Gas, Garage Door Opener |
|
Architectural Style
|
Bungalow |
|
Basement Development
|
Unfinished |
|
Basement Type
|
Full (unfinished) |
|
Constructed Date
|
2009 |
|
Construction Style Attachment
|
Detached |
|
Cooling Type
|
Central Air Conditioning |
|
Exterior Finish
|
Vinyl Siding |
|
Fire Protection
|
Smoke Detectors |
|
Foundation Type
|
Poured Concrete |
|
Heating Fuel
|
Propane |
|
Heating Type
|
Forced Air |
|
Stories Total
|
1 |
|
Size Interior
|
1086 Sqft |
|
Type
|
House |
|
Utility Water
|
Municipal Water |
Parking
Land
|
Access Type
|
Road Access |
|
Acreage
|
No |
|
Land Amenities
|
Golf Nearby, Hospital, Place Of Worship |
|
Sewer
|
Municipal Sewage System |
|
Size Total Text
|
Under 1/2 Acre |
|
Zoning Description
|
Rural |
Rooms
| Level |
Type |
Length |
Width |
Dimensions |
|
Main Level |
Bedroom |
|
|
12'1'' x 19'0'' |
|
Main Level |
3pc Bathroom |
|
|
6'6'' x 9' |
|
Main Level |
Primary Bedroom |
|
|
12'2'' x 12'11'' |
|
Main Level |
3pc Bathroom |
|
|
8'8'' x 5'0'' |
|
Main Level |
Eat In Kitchen |
|
|
12'1'' x 13'7'' |
|
Main Level |
Living Room |
|
|
12'2'' x 13'7'' |
|
Main Level |
Foyer |
|
|
9'7'' x 6'2'' |
Utilities
|
Cable
|
Available |
|
Telephone
|
Available |
https://www.realtor.ca/real-estate/28187979/106-armoy-lane-freelton




































