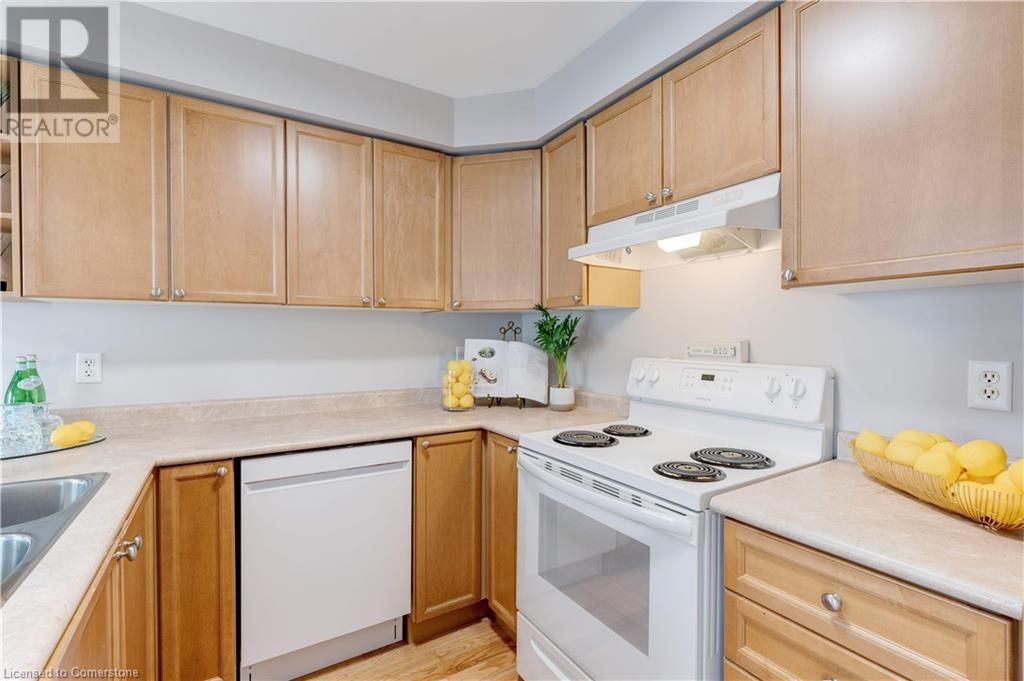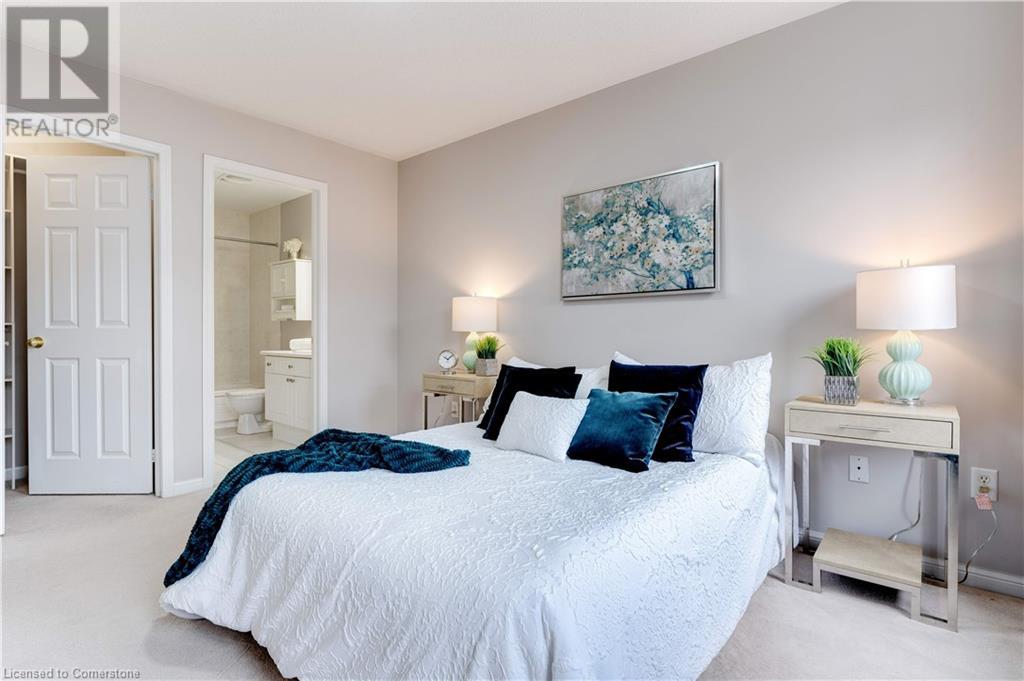3 Bedroom
3 Bathroom
2138 sqft
2 Level
Central Air Conditioning
Forced Air
$849,900
Welcome to 69 Seed House Lane in the heart of Georgetown – a well-maintained 3-bedroom, 2.5-bath townhome providing incredible value in one of Halton Hills’ most desirable communities. This home features a walkout basement and a fully fenced backyard with patio stones, providing privacy & an ideal space for outdoor relaxation and entertaining. The garage provides a convenient entrance to the home and also a direct access to the backyard. Inside, you'll appreciate the functional layout with separate living and family rooms, perfect for families seeking versatile spaces for gatherings, work, or quiet time. The home is adorned with tasteful, neutral paint colors, and the high ceilings on both floors enhance the sense of space and light throughout. Modern conveniences include a second-floor laundry room equipped with a washer and dryer (2021), adding to the home's practicality. The kitchen is fitted with a stove (2019), dishwasher (2021) and a fridge, catering to your culinary needs. Significant updates ensure peace of mind: roof shingles were replaced in 2016, a water softener installed in 2021, and a new AC unit added in 2023. Education is at your doorstep with several top-rated schools nearby: Harrison Public School (JK-5) approximately 1 km away, Centennial Public School (6-8) approximately 2.5 km away, Holy Cross Catholic Elementary School (JK-8) approximately 1 km away, St. Francis of Assisi Catholic Elementary School (JK-8) approximately 1.4 km away, Christ the King Catholic Secondary School (9-12) approximately 0.5 km away, Georgetown District High School (9-12) approximately 1 km away. Commuting is a breeze w/ Hwy 7, 401, and 407 just minutes away. You'll also find yourself close to parks, places of worship, grocery stores & all the amenities that Georgetown's charming downtown has to give. This move-in-ready townhome combines space, location & modern updates. Don’t miss your chance to make it yours—schedule a viewing today! (id:59646)
Property Details
|
MLS® Number
|
40712950 |
|
Property Type
|
Single Family |
|
Amenities Near By
|
Golf Nearby, Hospital, Park, Place Of Worship, Playground, Public Transit, Schools, Shopping |
|
Community Features
|
Community Centre, School Bus |
|
Equipment Type
|
Water Heater |
|
Features
|
Automatic Garage Door Opener |
|
Parking Space Total
|
2 |
|
Rental Equipment Type
|
Water Heater |
Building
|
Bathroom Total
|
3 |
|
Bedrooms Above Ground
|
3 |
|
Bedrooms Total
|
3 |
|
Appliances
|
Dishwasher, Dryer, Refrigerator, Stove, Water Softener, Washer, Window Coverings |
|
Architectural Style
|
2 Level |
|
Basement Development
|
Partially Finished |
|
Basement Type
|
Full (partially Finished) |
|
Construction Style Attachment
|
Attached |
|
Cooling Type
|
Central Air Conditioning |
|
Exterior Finish
|
Brick, Vinyl Siding |
|
Foundation Type
|
Poured Concrete |
|
Half Bath Total
|
1 |
|
Heating Fuel
|
Natural Gas |
|
Heating Type
|
Forced Air |
|
Stories Total
|
2 |
|
Size Interior
|
2138 Sqft |
|
Type
|
Row / Townhouse |
|
Utility Water
|
Municipal Water |
Parking
Land
|
Acreage
|
No |
|
Land Amenities
|
Golf Nearby, Hospital, Park, Place Of Worship, Playground, Public Transit, Schools, Shopping |
|
Sewer
|
Municipal Sewage System |
|
Size Depth
|
79 Ft |
|
Size Frontage
|
18 Ft |
|
Size Total Text
|
Under 1/2 Acre |
|
Zoning Description
|
Mdr2 |
Rooms
| Level |
Type |
Length |
Width |
Dimensions |
|
Second Level |
4pc Bathroom |
|
|
5'4'' x 7'7'' |
|
Second Level |
Bedroom |
|
|
8'10'' x 8'10'' |
|
Second Level |
Bedroom |
|
|
8'0'' x 12'4'' |
|
Second Level |
Full Bathroom |
|
|
4'11'' x 9'2'' |
|
Second Level |
Primary Bedroom |
|
|
10'4'' x 13'0'' |
|
Lower Level |
Utility Room |
|
|
6'9'' x 16'10'' |
|
Lower Level |
Recreation Room |
|
|
9'11'' x 16'10'' |
|
Main Level |
2pc Bathroom |
|
|
2'7'' x 6'4'' |
|
Main Level |
Family Room |
|
|
10'2'' x 13'1'' |
|
Main Level |
Breakfast |
|
|
7'0'' x 8'0'' |
|
Main Level |
Dining Room |
|
|
10'5'' x 7'8'' |
|
Main Level |
Kitchen |
|
|
10'4'' x 8'2'' |
|
Main Level |
Living Room |
|
|
10'5'' x 13'3'' |
https://www.realtor.ca/real-estate/28187127/69-seed-house-lane-halton-hills


















































