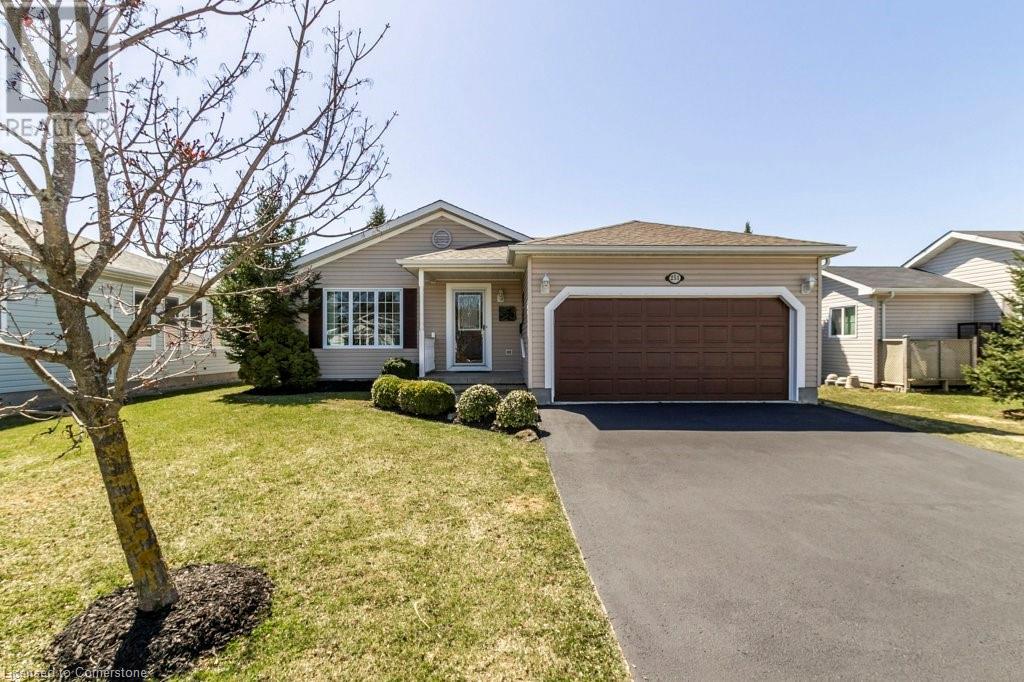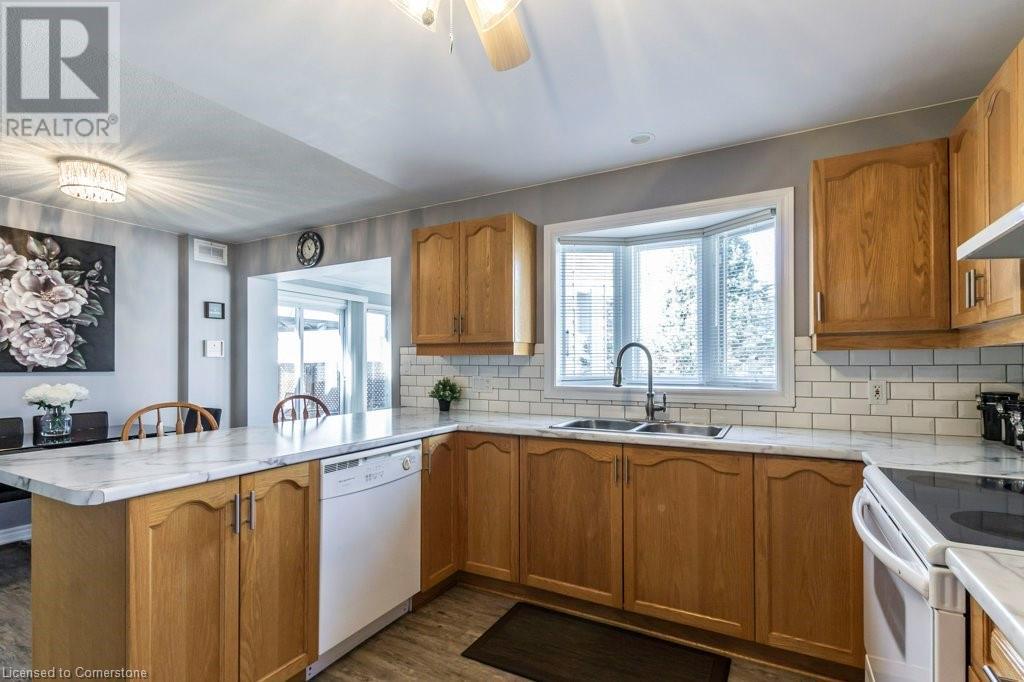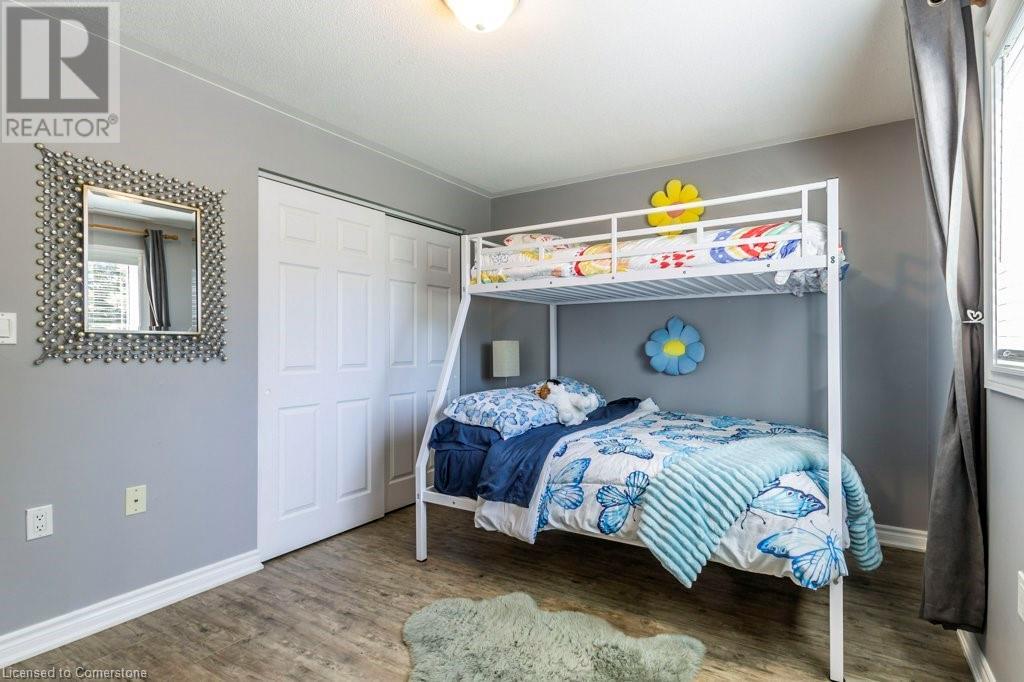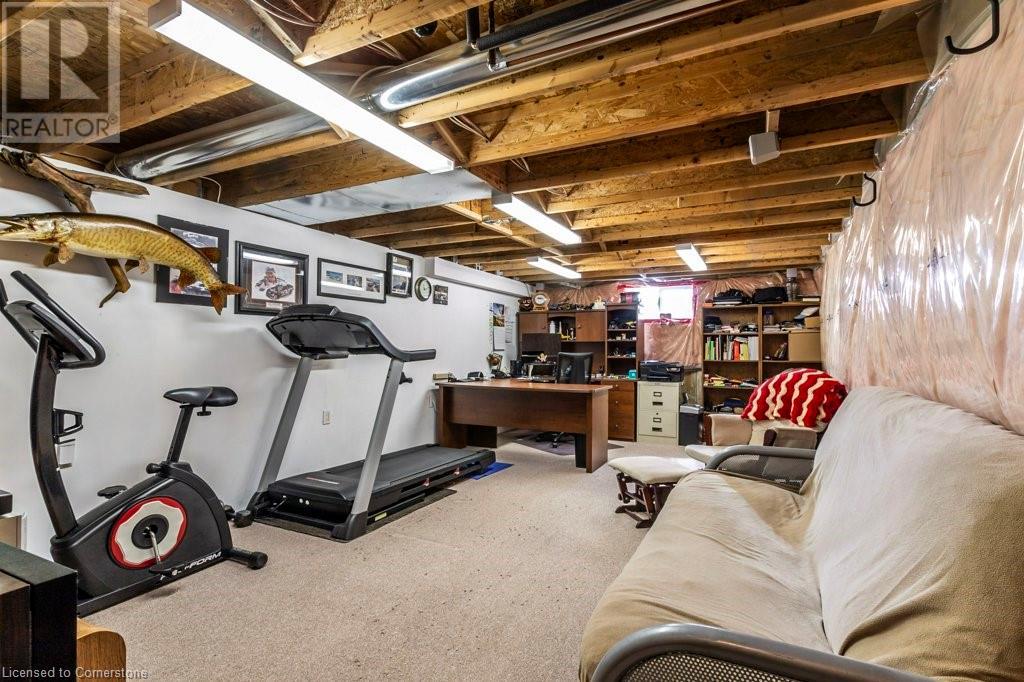2 Bedroom
2 Bathroom
1499 sqft
Bungalow
Inground Pool
Central Air Conditioning
Forced Air
Lawn Sprinkler
$699,900
Located in the desirable Antrim Glen adult lifestyle community, this 1,499 sq ft bungalow offers a bright, comfortable layout with thoughtful features and plenty of potential. Inside, you'll find new vinyl flooring throughout, a spacious living and dining area, and an inviting sunroom that leads to a private rear deck — perfect for quiet mornings or casual entertaining. The home features two generous bedrooms, two full bathrooms, and a full, unfinished basement with a rough-in for a third bathroom, offering ample space for future development. A large workbench and abundant storage make the basement ideal for hobbies or organizing seasonal items. The full double-car garage offers inside entry and is equipped with a gas heating system, making it functional year-round. This property also includes a Generac backup generator, a lawn irrigation system, an owned water heater, and a water softener with a reverse osmosis system — all adding to the home's comfort and convenience. The freshly sealed driveway adds curb appeal and ensures durability. The monthly land lease is $1,159.09. Residents of Antrim Glen enjoy a peaceful, community-oriented lifestyle with access to a clubhouse, heated outdoor pool, fitness centre, and a full calendar of social activities — all just a short drive from Cambridge or Waterdown. (id:59646)
Property Details
|
MLS® Number
|
40719381 |
|
Property Type
|
Single Family |
|
Community Features
|
Quiet Area, Community Centre |
|
Equipment Type
|
Propane Tank |
|
Features
|
Conservation/green Belt, Paved Driveway, Sump Pump, Automatic Garage Door Opener |
|
Parking Space Total
|
4 |
|
Pool Type
|
Inground Pool |
|
Rental Equipment Type
|
Propane Tank |
Building
|
Bathroom Total
|
2 |
|
Bedrooms Above Ground
|
2 |
|
Bedrooms Total
|
2 |
|
Appliances
|
Central Vacuum, Dishwasher, Dryer, Refrigerator, Stove, Water Softener, Water Purifier, Washer, Garage Door Opener |
|
Architectural Style
|
Bungalow |
|
Basement Development
|
Unfinished |
|
Basement Type
|
Full (unfinished) |
|
Constructed Date
|
2003 |
|
Construction Style Attachment
|
Detached |
|
Cooling Type
|
Central Air Conditioning |
|
Exterior Finish
|
Vinyl Siding |
|
Heating Fuel
|
Natural Gas |
|
Heating Type
|
Forced Air |
|
Stories Total
|
1 |
|
Size Interior
|
1499 Sqft |
|
Type
|
House |
|
Utility Water
|
Community Water System |
Parking
Land
|
Access Type
|
Highway Access |
|
Acreage
|
No |
|
Landscape Features
|
Lawn Sprinkler |
|
Sewer
|
Municipal Sewage System |
|
Size Total Text
|
Under 1/2 Acre |
|
Zoning Description
|
A2 |
Rooms
| Level |
Type |
Length |
Width |
Dimensions |
|
Basement |
Storage |
|
|
35'9'' x 30'2'' |
|
Basement |
Recreation Room |
|
|
11'4'' x 21'7'' |
|
Basement |
Laundry Room |
|
|
13'9'' x 20'0'' |
|
Main Level |
Sunroom |
|
|
9'0'' x 10'11'' |
|
Main Level |
Primary Bedroom |
|
|
12'9'' x 22'0'' |
|
Main Level |
Living Room |
|
|
12'11'' x 12'9'' |
|
Main Level |
Kitchen |
|
|
14'0'' x 18'0'' |
|
Main Level |
Dining Room |
|
|
12'11'' x 10'0'' |
|
Main Level |
Bedroom |
|
|
13'0'' x 10'0'' |
|
Main Level |
4pc Bathroom |
|
|
Measurements not available |
|
Main Level |
3pc Bathroom |
|
|
Measurements not available |
https://www.realtor.ca/real-estate/28186665/251-glenariff-drive-freelton










































