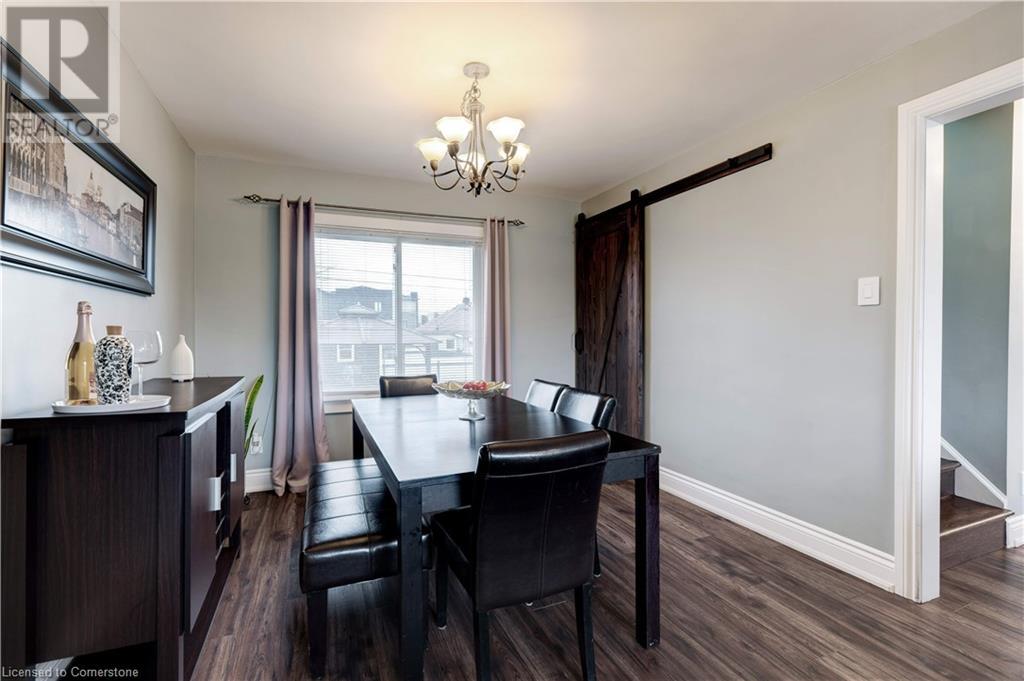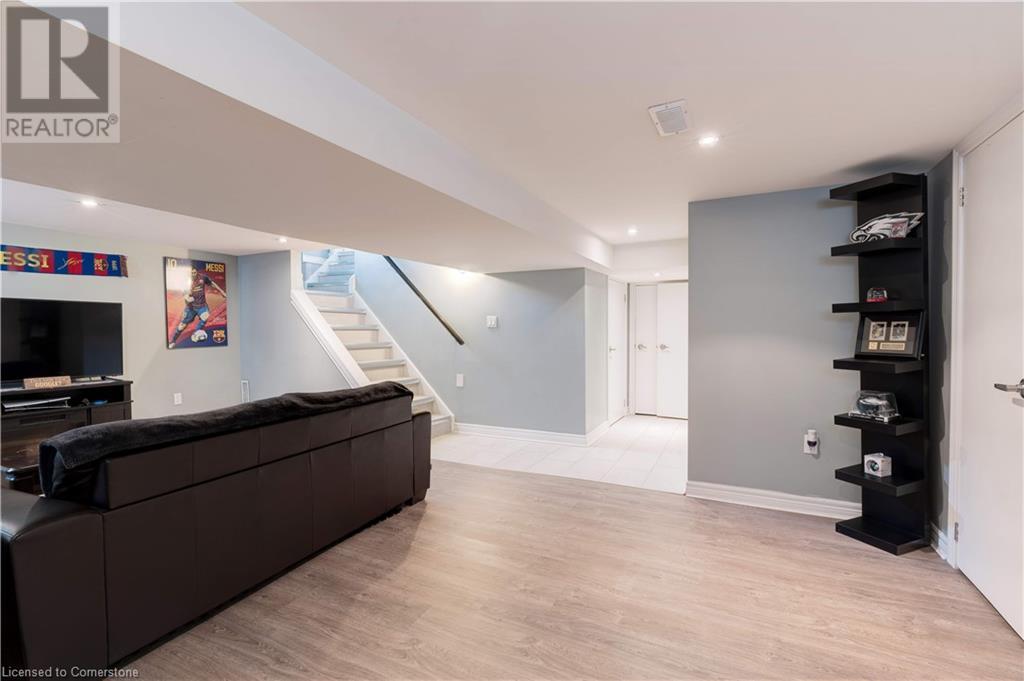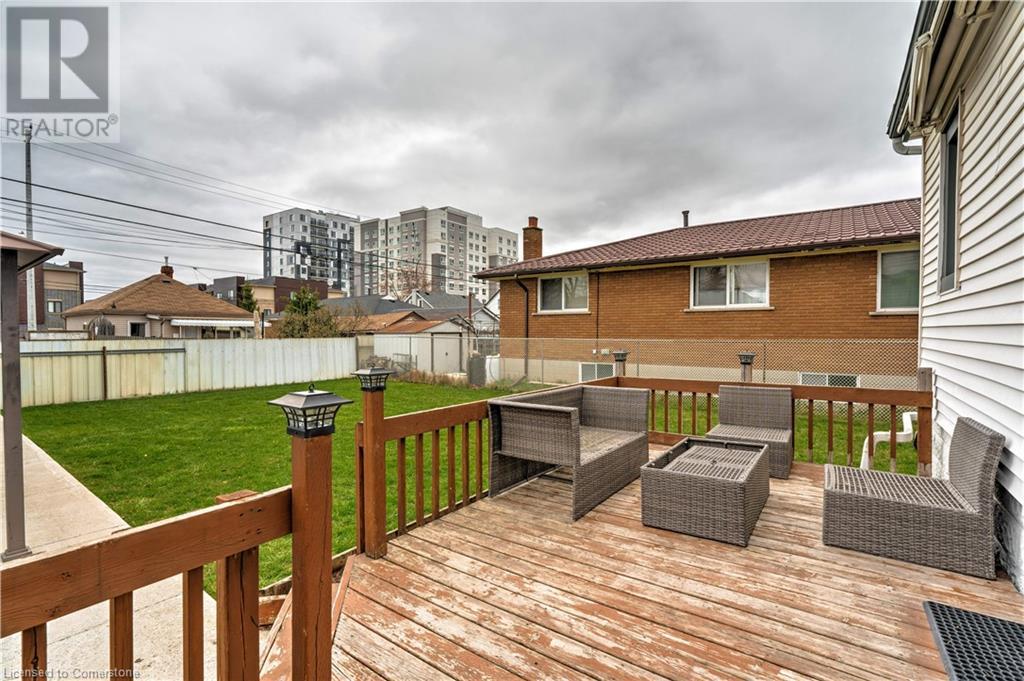2 Bedroom
2 Bathroom
1500 sqft
Central Air Conditioning
Forced Air
$599,900
Meticulously maintained and full of pride of ownership, this beautifully updated family home is perfectly located near the Redhill Expressway, QEW, transit, and shopping. Featuring 2 bedrooms and 2 bathrooms, this move-in-ready home is finished top to bottom—inside and out. Enjoy the fully fenced, nicely landscaped backyard with a deck and concrete patio with gazebo that's perfect for entertaining. Directly off the patio there is a handy shed/workshop with hydro. Updates include new roof (2022) new A/C (2021) a modern kitchen (2016) and bathroom (2016) plumbing (2016), 100-amp breakers, and an on-demand hot water tank. This home is an absolute pleasure to show—don’t miss it! (id:59646)
Property Details
|
MLS® Number
|
40717531 |
|
Property Type
|
Single Family |
|
Neigbourhood
|
Mcquesten West |
|
Amenities Near By
|
Hospital, Public Transit, Schools |
|
Features
|
Paved Driveway |
|
Parking Space Total
|
3 |
Building
|
Bathroom Total
|
2 |
|
Bedrooms Above Ground
|
2 |
|
Bedrooms Total
|
2 |
|
Appliances
|
Central Vacuum, Dishwasher, Dryer, Refrigerator, Stove, Washer, Window Coverings |
|
Basement Development
|
Finished |
|
Basement Type
|
Full (finished) |
|
Constructed Date
|
1950 |
|
Construction Style Attachment
|
Detached |
|
Cooling Type
|
Central Air Conditioning |
|
Exterior Finish
|
Vinyl Siding |
|
Foundation Type
|
Block |
|
Heating Fuel
|
Natural Gas |
|
Heating Type
|
Forced Air |
|
Stories Total
|
2 |
|
Size Interior
|
1500 Sqft |
|
Type
|
House |
|
Utility Water
|
Municipal Water |
Land
|
Access Type
|
Road Access |
|
Acreage
|
No |
|
Land Amenities
|
Hospital, Public Transit, Schools |
|
Sewer
|
Municipal Sewage System |
|
Size Depth
|
92 Ft |
|
Size Frontage
|
52 Ft |
|
Size Total Text
|
Under 1/2 Acre |
|
Zoning Description
|
301 |
Rooms
| Level |
Type |
Length |
Width |
Dimensions |
|
Second Level |
Primary Bedroom |
|
|
12'0'' x 10'0'' |
|
Second Level |
Bedroom |
|
|
10'0'' x 10'0'' |
|
Basement |
Laundry Room |
|
|
12'0'' x 5'0'' |
|
Basement |
3pc Bathroom |
|
|
12'6'' x 6'0'' |
|
Basement |
Family Room |
|
|
22'0'' x 19'9'' |
|
Main Level |
3pc Bathroom |
|
|
9'10'' x 6'9'' |
|
Main Level |
Kitchen |
|
|
15'5'' x 10'0'' |
|
Main Level |
Living Room |
|
|
16'9'' x 11'6'' |
Utilities
|
Cable
|
Available |
|
Electricity
|
Available |
|
Natural Gas
|
Available |
https://www.realtor.ca/real-estate/28181976/13-beland-avenue-s-hamilton



















































