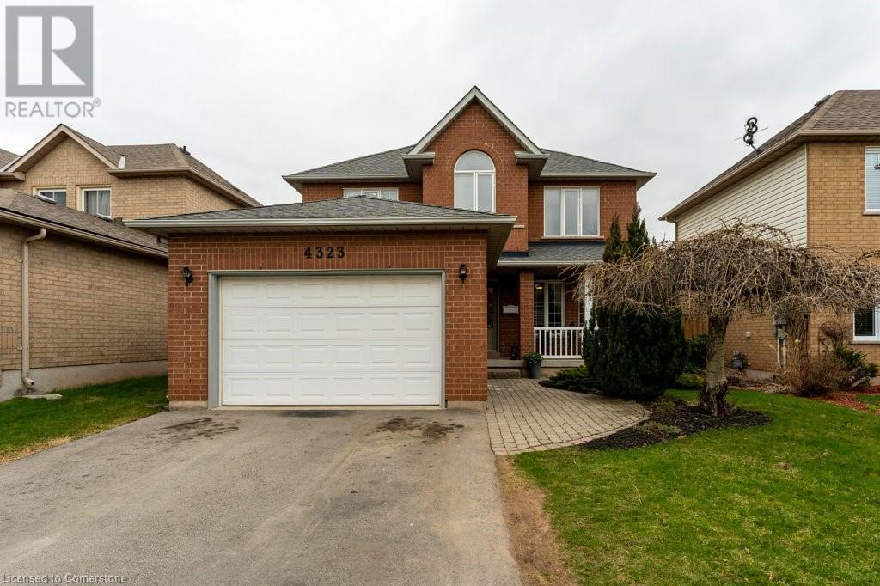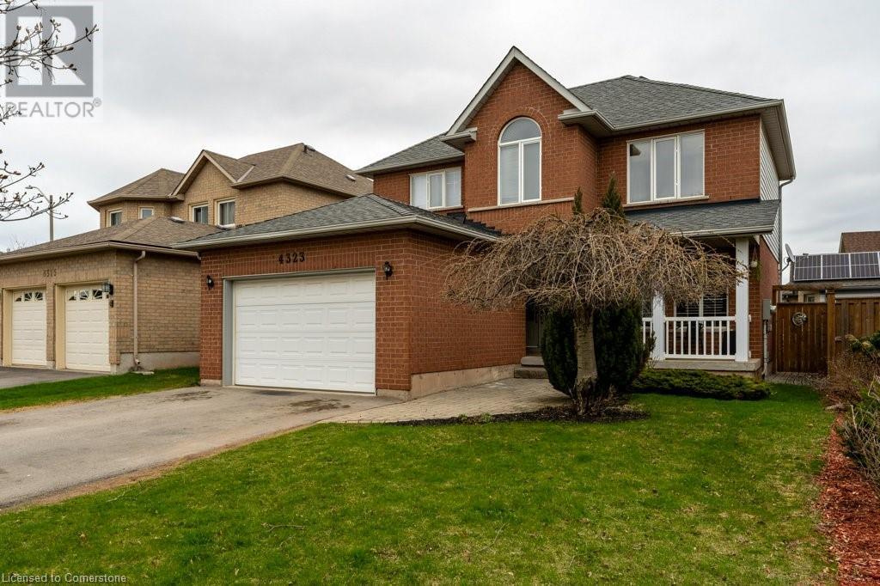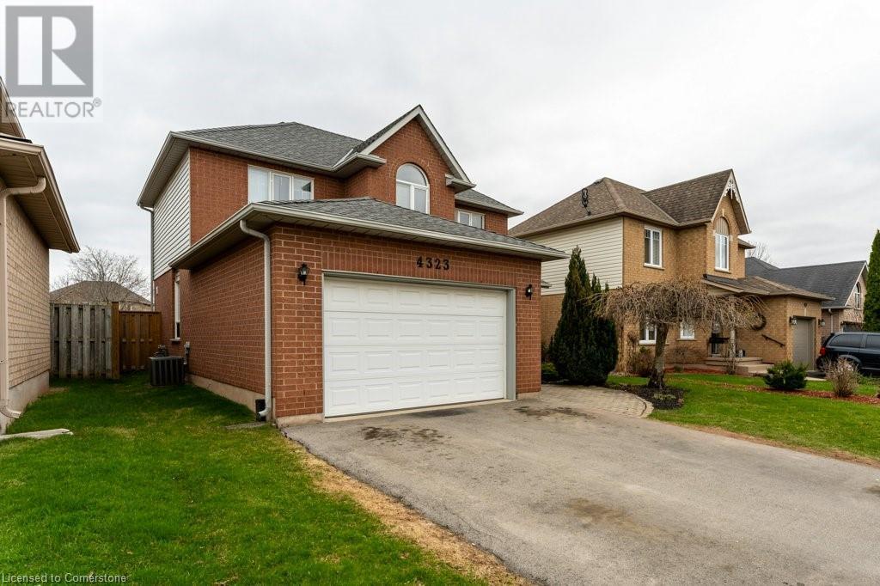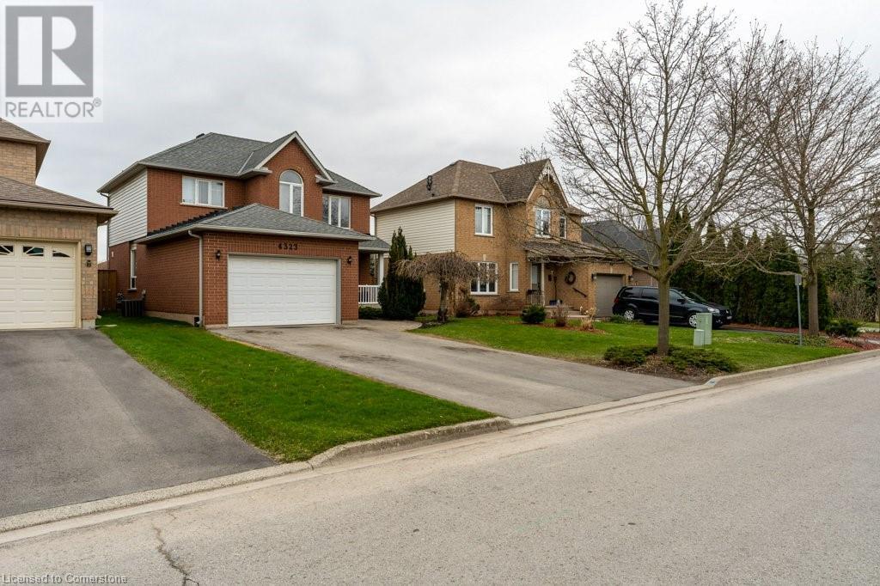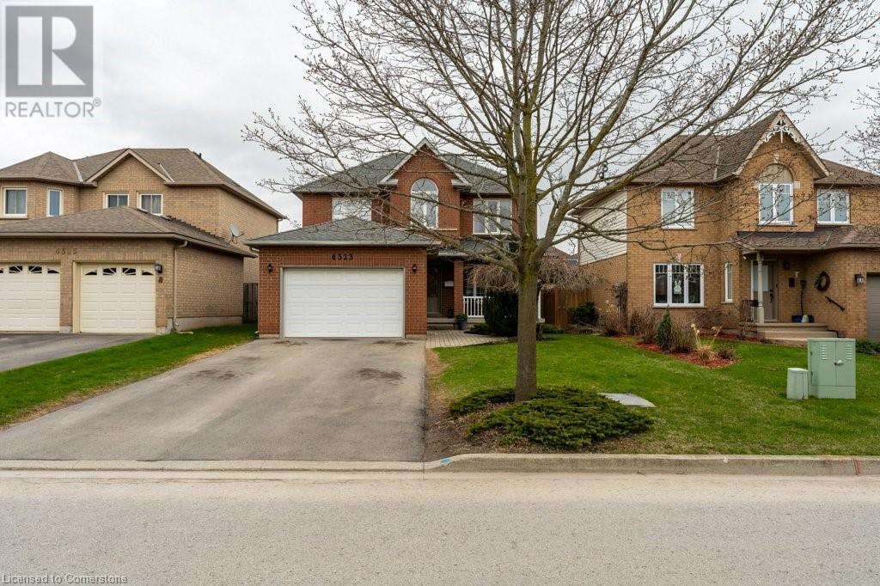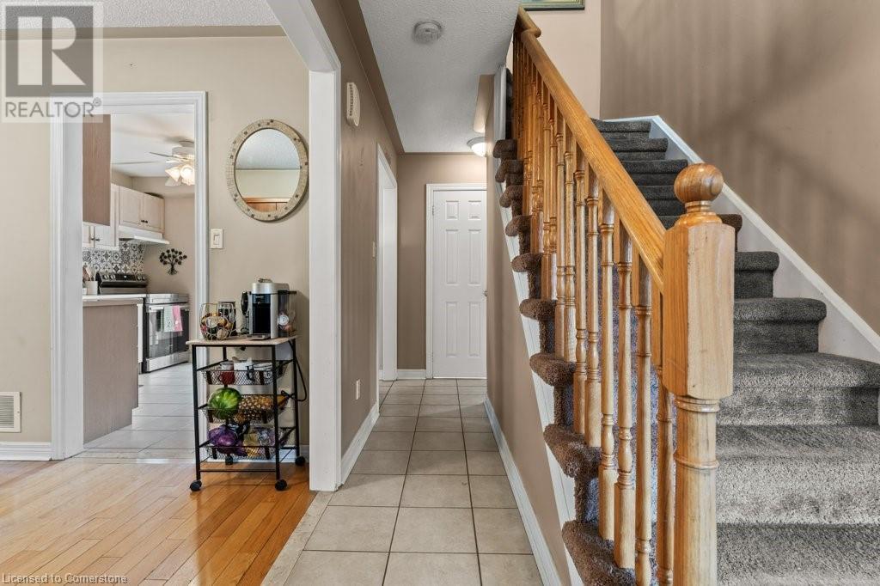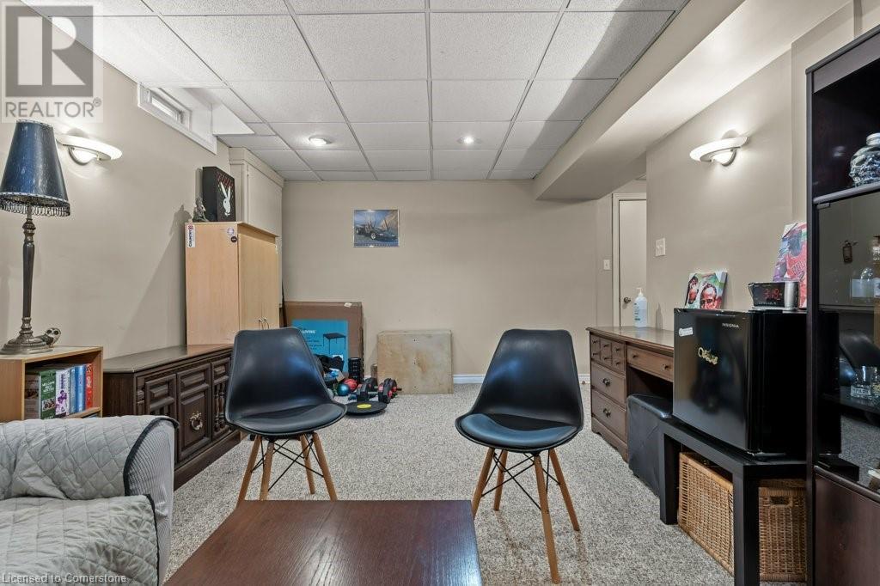3 Bedroom
3 Bathroom
2158 sqft
2 Level
Central Air Conditioning
Forced Air
$759,900
Owning a property in Beamsville, Ontario, specifically at 4323 Arejay Avenue, offers a unique blend of small-town charm and convenience. Located in the heart of the Niagara Region, Beamsville is known for its picturesque landscapes, delightful wineries, and close-knit community atmosphere. Family sized home with 3 bedrooms, with primary offering 3 pc ensuite and walk in closet! Fully finished basement with great office and rec room area as well as large cold room! Easy manageable yard that is fully fenced keep all family members safe! This home is located in a central location close to numerous parks, trails, and recreational facilities, there are plenty of opportunities for outdoor activities for all ages. Updates include Shingles 2011, Driveway 2016, Patio 2021, Fence 2020 and Furnace 2015. Large driveway fits upto 4 cars and no sidewalks! (id:59646)
Property Details
|
MLS® Number
|
40713872 |
|
Property Type
|
Single Family |
|
Amenities Near By
|
Park, Place Of Worship, Public Transit, Schools, Shopping |
|
Community Features
|
Quiet Area, Community Centre |
|
Equipment Type
|
Water Heater |
|
Features
|
Paved Driveway, Automatic Garage Door Opener |
|
Parking Space Total
|
5 |
|
Rental Equipment Type
|
Water Heater |
|
Structure
|
Shed, Porch |
Building
|
Bathroom Total
|
3 |
|
Bedrooms Above Ground
|
3 |
|
Bedrooms Total
|
3 |
|
Appliances
|
Dishwasher |
|
Architectural Style
|
2 Level |
|
Basement Development
|
Finished |
|
Basement Type
|
Full (finished) |
|
Constructed Date
|
1999 |
|
Construction Style Attachment
|
Detached |
|
Cooling Type
|
Central Air Conditioning |
|
Exterior Finish
|
Brick Veneer, Vinyl Siding |
|
Foundation Type
|
Poured Concrete |
|
Half Bath Total
|
1 |
|
Heating Fuel
|
Natural Gas |
|
Heating Type
|
Forced Air |
|
Stories Total
|
2 |
|
Size Interior
|
2158 Sqft |
|
Type
|
House |
|
Utility Water
|
Municipal Water |
Parking
Land
|
Access Type
|
Road Access, Highway Nearby |
|
Acreage
|
No |
|
Land Amenities
|
Park, Place Of Worship, Public Transit, Schools, Shopping |
|
Sewer
|
Municipal Sewage System |
|
Size Depth
|
102 Ft |
|
Size Frontage
|
40 Ft |
|
Size Total Text
|
Under 1/2 Acre |
|
Zoning Description
|
R2 |
Rooms
| Level |
Type |
Length |
Width |
Dimensions |
|
Second Level |
4pc Bathroom |
|
|
7'10'' x 4'11'' |
|
Second Level |
Bedroom |
|
|
11'4'' x 8'11'' |
|
Second Level |
Bedroom |
|
|
10'3'' x 9'1'' |
|
Second Level |
Full Bathroom |
|
|
8'0'' x 6'0'' |
|
Second Level |
Primary Bedroom |
|
|
11'8'' x 14'8'' |
|
Basement |
Utility Room |
|
|
11'1'' x 9'11'' |
|
Basement |
Cold Room |
|
|
18'3'' x 4'0'' |
|
Basement |
Den |
|
|
14'4'' x 12'0'' |
|
Basement |
Recreation Room |
|
|
11'4'' x 20'2'' |
|
Main Level |
2pc Bathroom |
|
|
Measurements not available |
|
Main Level |
Dining Room |
|
|
11'5'' x 10'2'' |
|
Main Level |
Kitchen |
|
|
11'4'' x 10'1'' |
|
Main Level |
Living Room |
|
|
11'1'' x 20'8'' |
|
Main Level |
Foyer |
|
|
6'9'' x 10'4'' |
https://www.realtor.ca/real-estate/28181977/4323-arejay-avenue-beamsville

