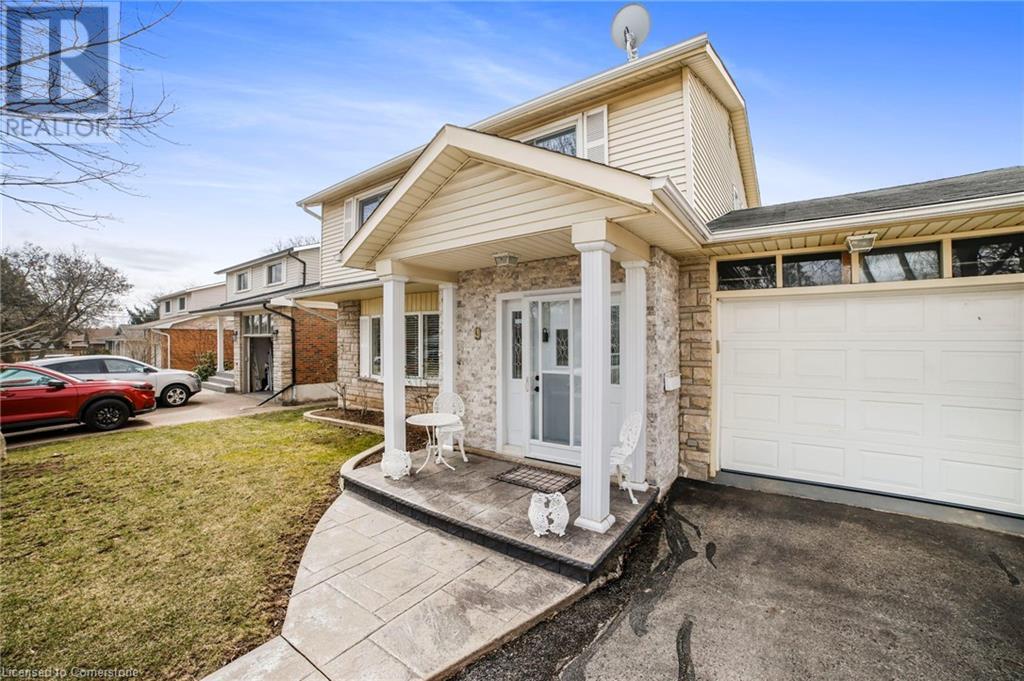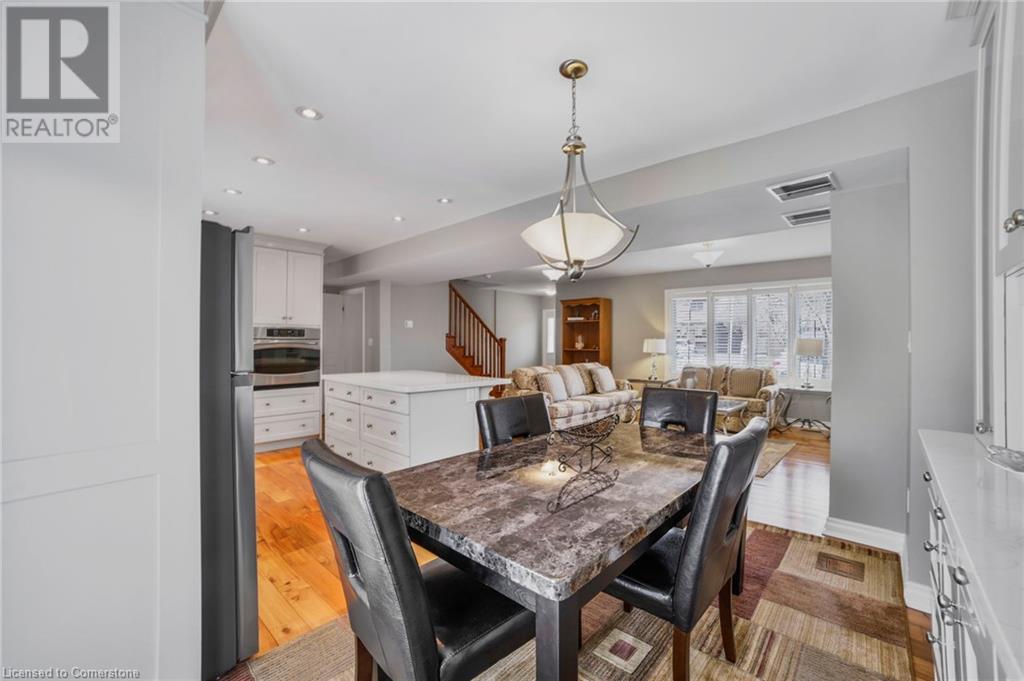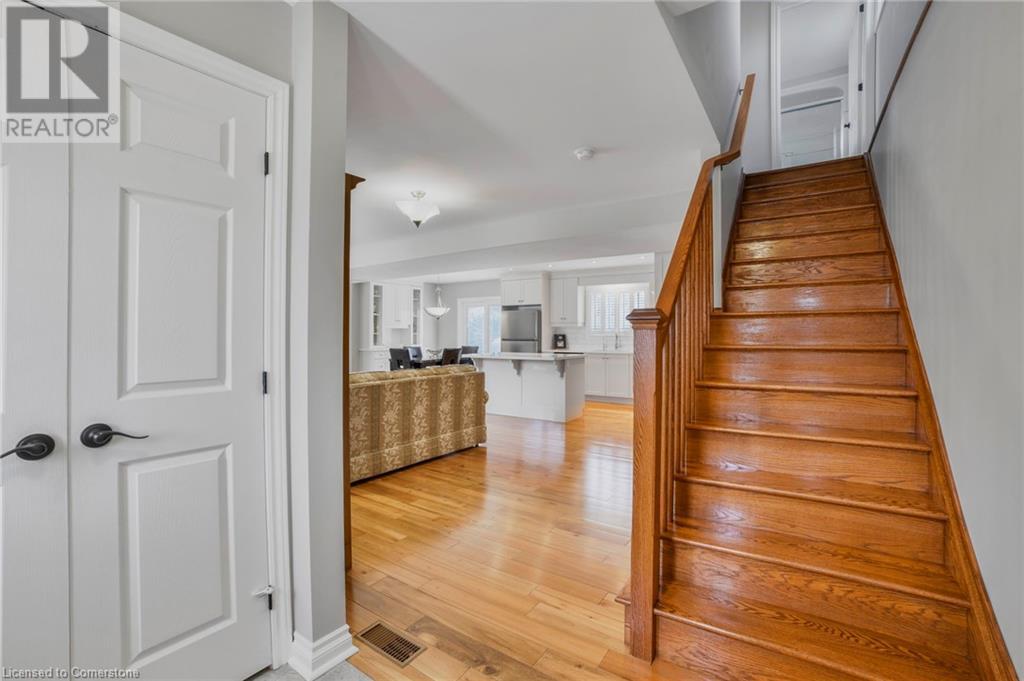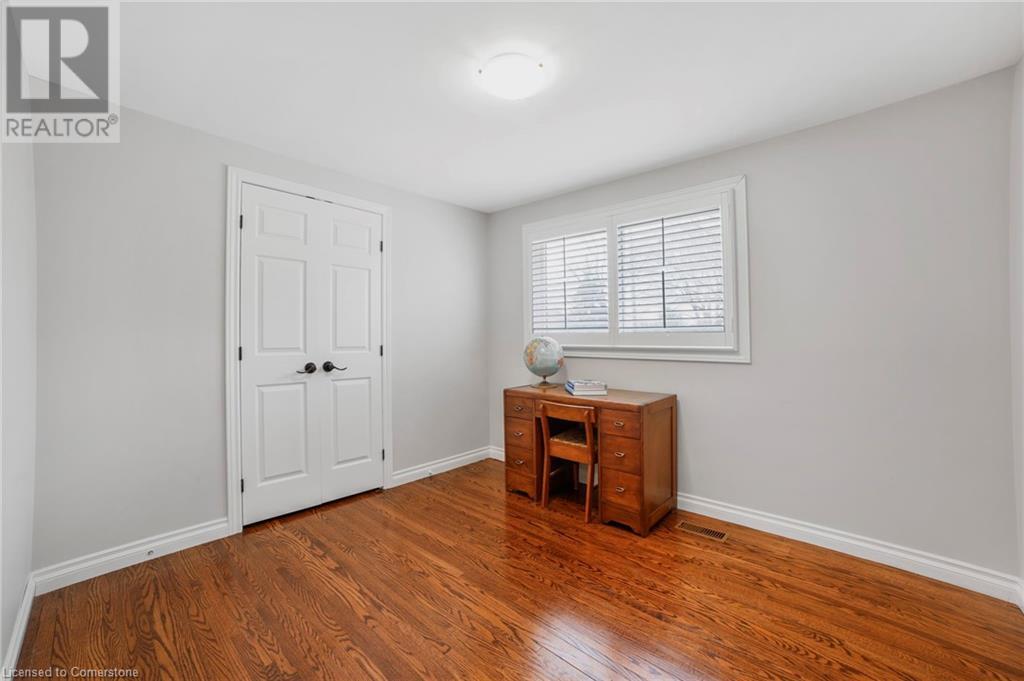5 Bedroom
4 Bathroom
2084 sqft
2 Level
Fireplace
Central Air Conditioning
Forced Air
$979,900
Beautiful 5-Bedroom Carpet-Free Home with Private Backyard and choice of Main Floor or Second floor Primary Suites. Welcome to this spacious and thoughtfully designed 2-storey home, offering 5 bedrooms and 3.5 bathrooms — perfect for families of all sizes. The main floor features a luxurious primary bedroom retreat complete with a private 3-piece ensuite, a zero-entry shower, and a generous walk-in closet for added convenience. Upstairs, you'll find four additional bedrooms, including a bedroom with its own 3-piece ensuite — an ideal layout for guests, or multigenerational living. The remaining bedrooms share easy access to a full bathroom. Enjoy a carpet-free lifestyle throughout the entire home, with easy-to-maintain flooring that adds both style and practicality. The main floor also includes a dedicated laundry area for ultimate everyday convenience. Step outside into your fully fenced, private backyard with natural gas BBQ hookup — a great space for kids, pets, and outdoor entertaining. A single-car garage provides additional storage and parking. Looking to expand your living space? The unfinished basement offers a blank canvas to create the rec room, home gym, or media space of your dreams. This move-in ready home blends comfort, accessibility, and potential — come see the possibilities for yourself! (id:59646)
Property Details
|
MLS® Number
|
40719193 |
|
Property Type
|
Single Family |
|
Neigbourhood
|
Gilbert |
|
Amenities Near By
|
Playground, Public Transit, Schools, Shopping |
|
Equipment Type
|
None |
|
Features
|
Paved Driveway, Sump Pump, Automatic Garage Door Opener |
|
Parking Space Total
|
4 |
|
Rental Equipment Type
|
None |
|
Structure
|
Shed, Porch |
Building
|
Bathroom Total
|
4 |
|
Bedrooms Above Ground
|
5 |
|
Bedrooms Total
|
5 |
|
Appliances
|
Central Vacuum, Dishwasher, Freezer, Refrigerator, Stove, Washer, Hood Fan, Garage Door Opener |
|
Architectural Style
|
2 Level |
|
Basement Development
|
Unfinished |
|
Basement Type
|
Full (unfinished) |
|
Construction Style Attachment
|
Detached |
|
Cooling Type
|
Central Air Conditioning |
|
Exterior Finish
|
Aluminum Siding, Brick, Stone |
|
Fireplace Present
|
Yes |
|
Fireplace Total
|
2 |
|
Fireplace Type
|
Other - See Remarks |
|
Half Bath Total
|
1 |
|
Heating Fuel
|
Natural Gas |
|
Heating Type
|
Forced Air |
|
Stories Total
|
2 |
|
Size Interior
|
2084 Sqft |
|
Type
|
House |
|
Utility Water
|
Municipal Water |
Parking
Land
|
Access Type
|
Road Access, Highway Nearby |
|
Acreage
|
No |
|
Fence Type
|
Fence |
|
Land Amenities
|
Playground, Public Transit, Schools, Shopping |
|
Sewer
|
Municipal Sewage System |
|
Size Depth
|
100 Ft |
|
Size Frontage
|
55 Ft |
|
Size Total Text
|
Under 1/2 Acre |
|
Zoning Description
|
R1 |
Rooms
| Level |
Type |
Length |
Width |
Dimensions |
|
Second Level |
3pc Bathroom |
|
|
Measurements not available |
|
Second Level |
Bedroom |
|
|
12'6'' x 11'1'' |
|
Second Level |
Bedroom |
|
|
8'10'' x 7'8'' |
|
Second Level |
Bedroom |
|
|
12'6'' x 9'2'' |
|
Second Level |
Bedroom |
|
|
10'5'' x 9'2'' |
|
Second Level |
4pc Bathroom |
|
|
9'1'' x 4'11'' |
|
Main Level |
Kitchen |
|
|
13'11'' x 11'4'' |
|
Main Level |
Dining Room |
|
|
11'4'' x 7'7'' |
|
Main Level |
Living Room |
|
|
21'11'' x 11'11'' |
|
Main Level |
2pc Bathroom |
|
|
7'8'' x 3'10'' |
|
Main Level |
Full Bathroom |
|
|
7'8'' x 7'1'' |
|
Main Level |
Primary Bedroom |
|
|
20'1'' x 14'9'' |
https://www.realtor.ca/real-estate/28182897/9-clifton-downs-road-hamilton







































