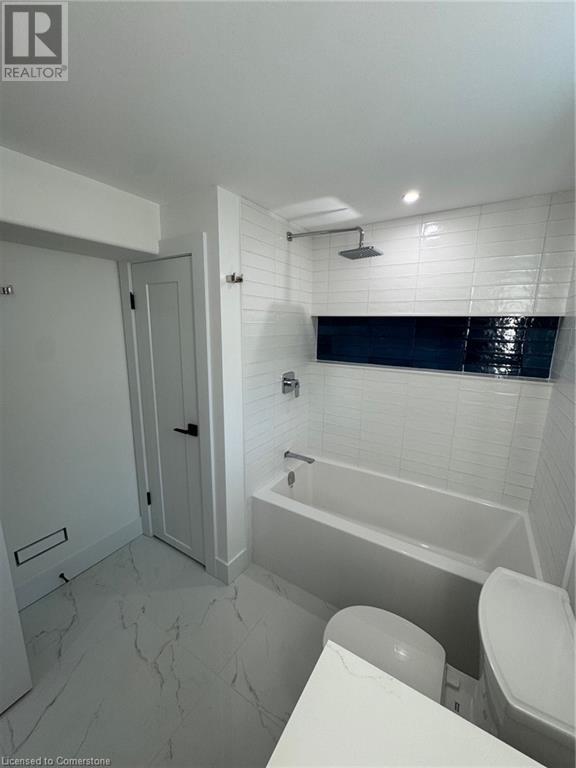3 Bedroom
1 Bathroom
954 sqft
Fireplace
Central Air Conditioning
Forced Air
$2,400 Monthly
Move into a completely renovated Apartment! This beautiful 3-bedroom, 1-bath unit has been fully updated with brand-new finishes, appliances, and modern upgrades throughout. ? Features: ? All Newly Renovated – fresh, modern, and stylish ? Brand-New Kitchen with new appliances & sleek finishes ? New Bathroom – completely redone for a clean, modern look ? In-Unit Laundry – private and convenient ? 2 Parking Spaces Included Located in a great neighborhood, close to parks, schools, shopping, and more. Move-in Ready! Don’t miss this opportunity—contact us today to book a viewing! (id:59646)
Property Details
|
MLS® Number
|
40718963 |
|
Property Type
|
Single Family |
|
Neigbourhood
|
Hespeler |
|
Amenities Near By
|
Park, Playground, Public Transit, Schools, Shopping |
|
Equipment Type
|
None |
|
Features
|
Paved Driveway |
|
Parking Space Total
|
2 |
|
Rental Equipment Type
|
None |
Building
|
Bathroom Total
|
1 |
|
Bedrooms Above Ground
|
1 |
|
Bedrooms Below Ground
|
2 |
|
Bedrooms Total
|
3 |
|
Appliances
|
Dryer, Refrigerator, Water Softener, Washer, Range - Gas |
|
Basement Development
|
Finished |
|
Basement Type
|
Full (finished) |
|
Constructed Date
|
1969 |
|
Construction Style Attachment
|
Attached |
|
Cooling Type
|
Central Air Conditioning |
|
Exterior Finish
|
Brick |
|
Fireplace Present
|
Yes |
|
Fireplace Total
|
1 |
|
Foundation Type
|
Poured Concrete |
|
Heating Fuel
|
Natural Gas |
|
Heating Type
|
Forced Air |
|
Stories Total
|
1 |
|
Size Interior
|
954 Sqft |
|
Type
|
Apartment |
|
Utility Water
|
Municipal Water |
Parking
Land
|
Access Type
|
Highway Nearby |
|
Acreage
|
No |
|
Land Amenities
|
Park, Playground, Public Transit, Schools, Shopping |
|
Sewer
|
Municipal Sewage System |
|
Size Depth
|
100 Ft |
|
Size Frontage
|
60 Ft |
|
Size Total Text
|
Under 1/2 Acre |
|
Zoning Description
|
R4 |
Rooms
| Level |
Type |
Length |
Width |
Dimensions |
|
Basement |
4pc Bathroom |
|
|
Measurements not available |
|
Basement |
Bedroom |
|
|
8'0'' x 9'10'' |
|
Basement |
Bedroom |
|
|
11'9'' x 8'9'' |
|
Basement |
Living Room |
|
|
19'1'' x 15'0'' |
|
Basement |
Kitchen |
|
|
14'3'' x 11'4'' |
|
Main Level |
Bedroom |
|
|
12'1'' x 8'0'' |
https://www.realtor.ca/real-estate/28181882/173-weaver-street-cambridge














