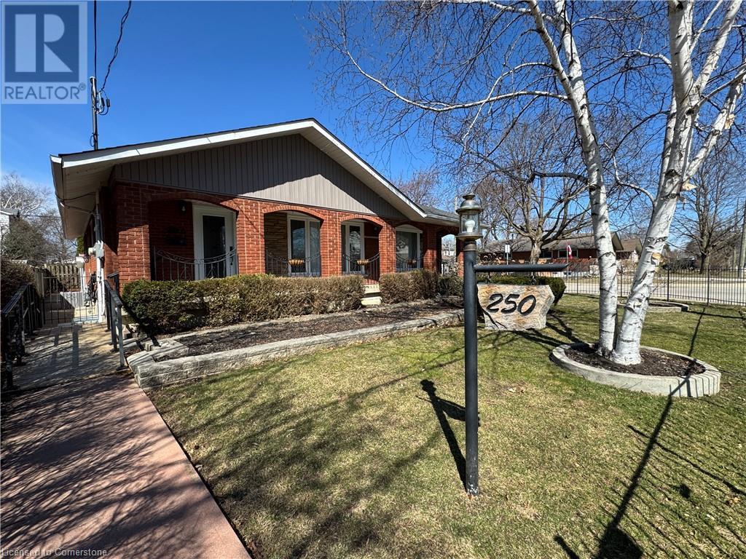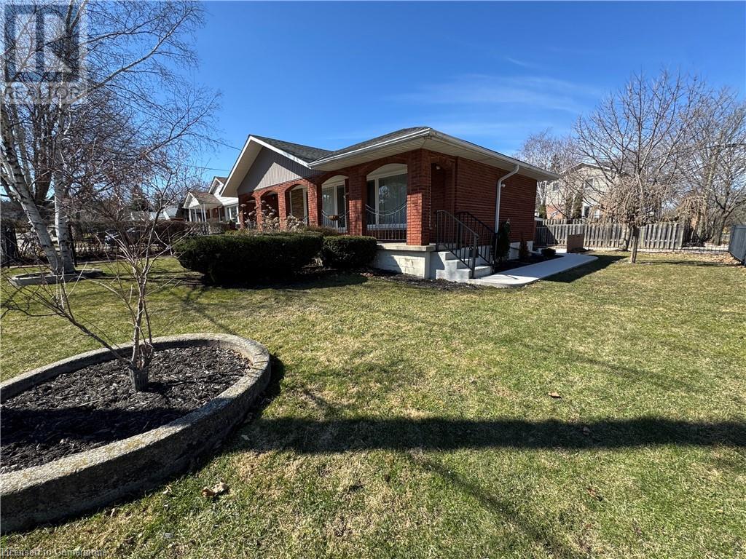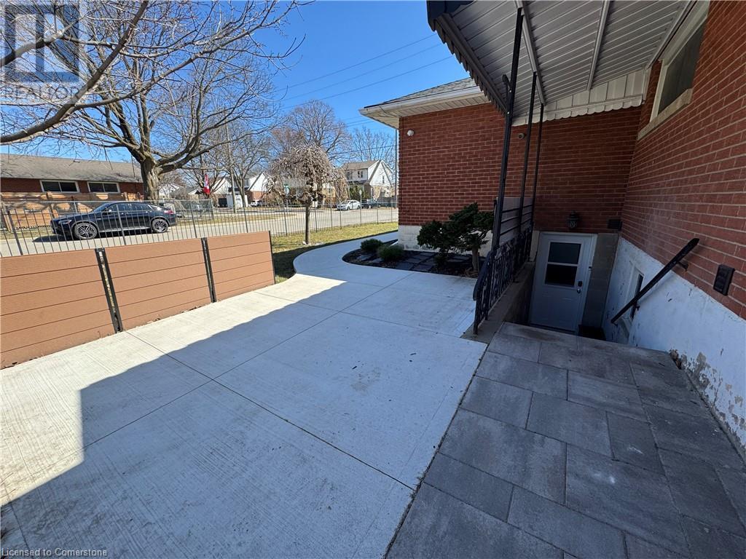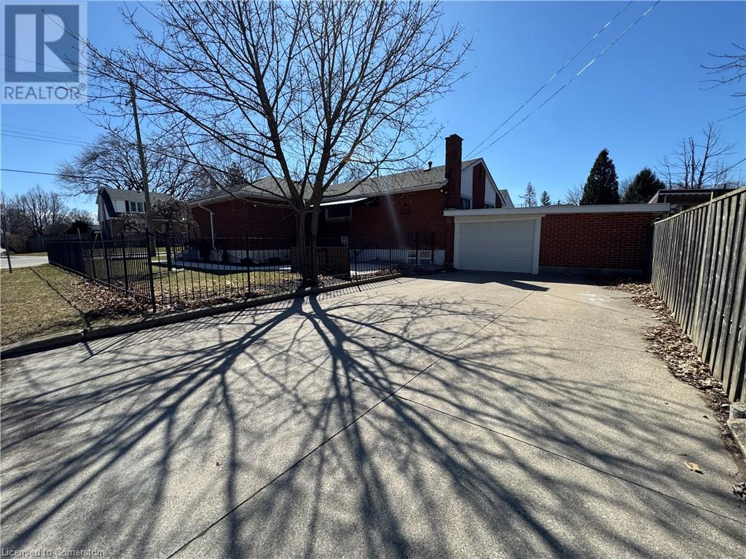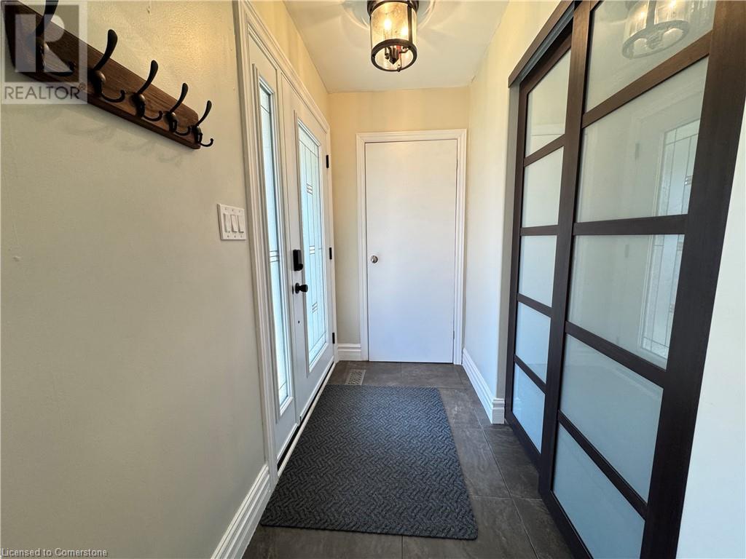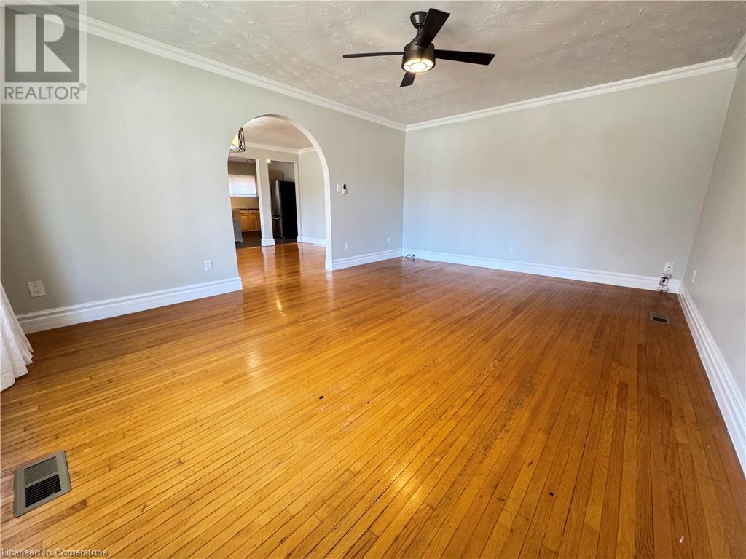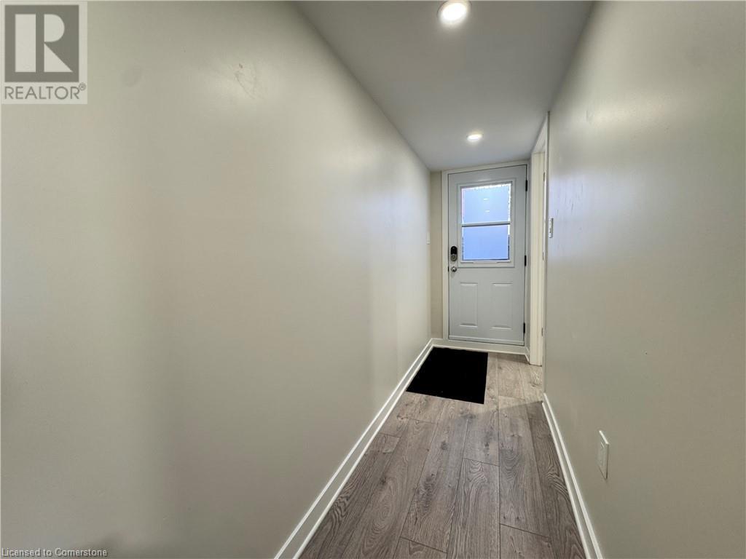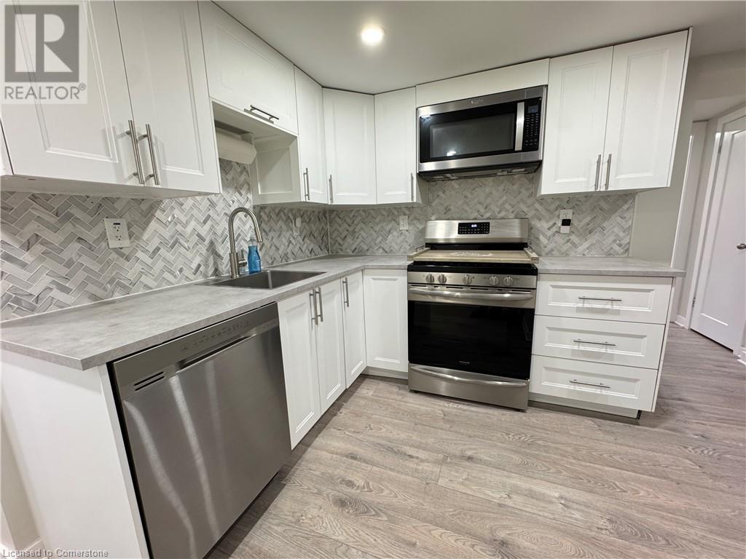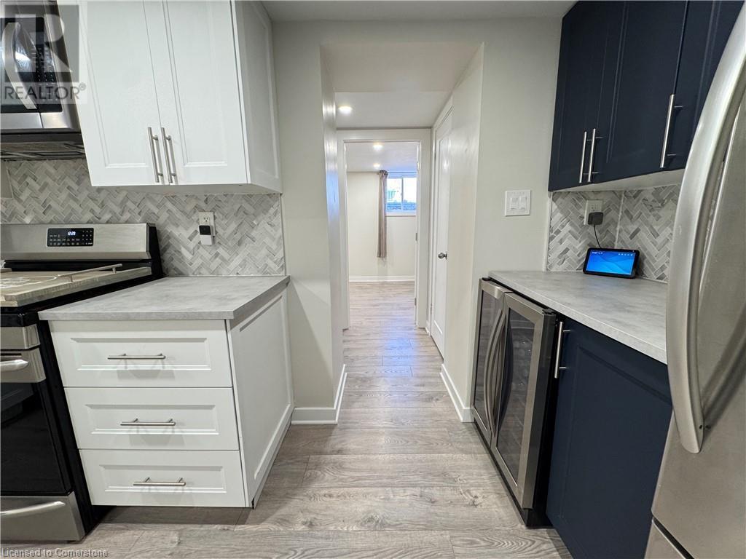5 Bedroom
3 Bathroom
2467 sqft
Bungalow
Central Air Conditioning
Forced Air
$1,189,000
Discover this beautifully renovated detached legal duplex on a desirable corner lot located on the West Hamilton Mountain! With 5 total bedrooms and 3 full bathrooms! Legally converted from a single family home to a two unit dwelling in 2023 with extensive upgrades throughout! The upper unit features 3 spacious bedrooms, a bright living and dining area, a large kitchen with ample cupboard space, a 4-piece bathroom, and in-suite laundry. The fully renovated lower unit, with its own private entrance, offers 2 bedrooms with walk-in closets, 2 full bathrooms, a mud room, a modern kitchen, a generous living area, an office space, and its own laundry room. Both units have separate hydro meters and private laundry with tons of storage space! Outside, enjoy a fenced, gated property with a private backyard, a cozy front porch, a driveway that fits 4 cars, and an attached garage! Located in a highly sought-after neighbourhood close to schools, parks, shopping, and transit, this is a perfect opportunity for investors or families seeking multi-generational living! (id:59646)
Property Details
|
MLS® Number
|
40719084 |
|
Property Type
|
Single Family |
|
Neigbourhood
|
Westcliffe West |
|
Amenities Near By
|
Golf Nearby, Public Transit, Schools, Shopping |
|
Community Features
|
Quiet Area |
|
Equipment Type
|
Water Heater |
|
Features
|
Corner Site, Automatic Garage Door Opener |
|
Parking Space Total
|
5 |
|
Rental Equipment Type
|
Water Heater |
Building
|
Bathroom Total
|
3 |
|
Bedrooms Above Ground
|
3 |
|
Bedrooms Below Ground
|
2 |
|
Bedrooms Total
|
5 |
|
Appliances
|
Dishwasher, Dryer, Refrigerator, Stove, Washer, Microwave Built-in |
|
Architectural Style
|
Bungalow |
|
Basement Development
|
Finished |
|
Basement Type
|
Full (finished) |
|
Constructed Date
|
1958 |
|
Construction Style Attachment
|
Detached |
|
Cooling Type
|
Central Air Conditioning |
|
Exterior Finish
|
Brick |
|
Fire Protection
|
Smoke Detectors |
|
Fixture
|
Ceiling Fans |
|
Foundation Type
|
Block |
|
Heating Type
|
Forced Air |
|
Stories Total
|
1 |
|
Size Interior
|
2467 Sqft |
|
Type
|
House |
|
Utility Water
|
Municipal Water |
Parking
Land
|
Access Type
|
Highway Access |
|
Acreage
|
No |
|
Fence Type
|
Fence |
|
Land Amenities
|
Golf Nearby, Public Transit, Schools, Shopping |
|
Sewer
|
Municipal Sewage System |
|
Size Depth
|
100 Ft |
|
Size Frontage
|
50 Ft |
|
Size Total Text
|
Under 1/2 Acre |
|
Zoning Description
|
C |
Rooms
| Level |
Type |
Length |
Width |
Dimensions |
|
Basement |
Office |
|
|
11'3'' x 7'8'' |
|
Basement |
3pc Bathroom |
|
|
6'6'' x 5'6'' |
|
Basement |
Bedroom |
|
|
12'2'' x 7'8'' |
|
Basement |
4pc Bathroom |
|
|
6'4'' x 5'8'' |
|
Basement |
Bedroom |
|
|
18'8'' x 10'4'' |
|
Basement |
Kitchen |
|
|
13'1'' x 6'3'' |
|
Basement |
Living Room |
|
|
20'6'' x 9'9'' |
|
Main Level |
4pc Bathroom |
|
|
7'6'' x 7'2'' |
|
Main Level |
Bedroom |
|
|
11'1'' x 8'3'' |
|
Main Level |
Bedroom |
|
|
10'8'' x 8'8'' |
|
Main Level |
Bedroom |
|
|
11'5'' x 10'9'' |
|
Main Level |
Kitchen |
|
|
15'7'' x 11'0'' |
|
Main Level |
Dining Room |
|
|
17'3'' x 13'1'' |
|
Main Level |
Living Room |
|
|
17'3'' x 10'9'' |
https://www.realtor.ca/real-estate/28181973/250-west-31st-street-hamilton

