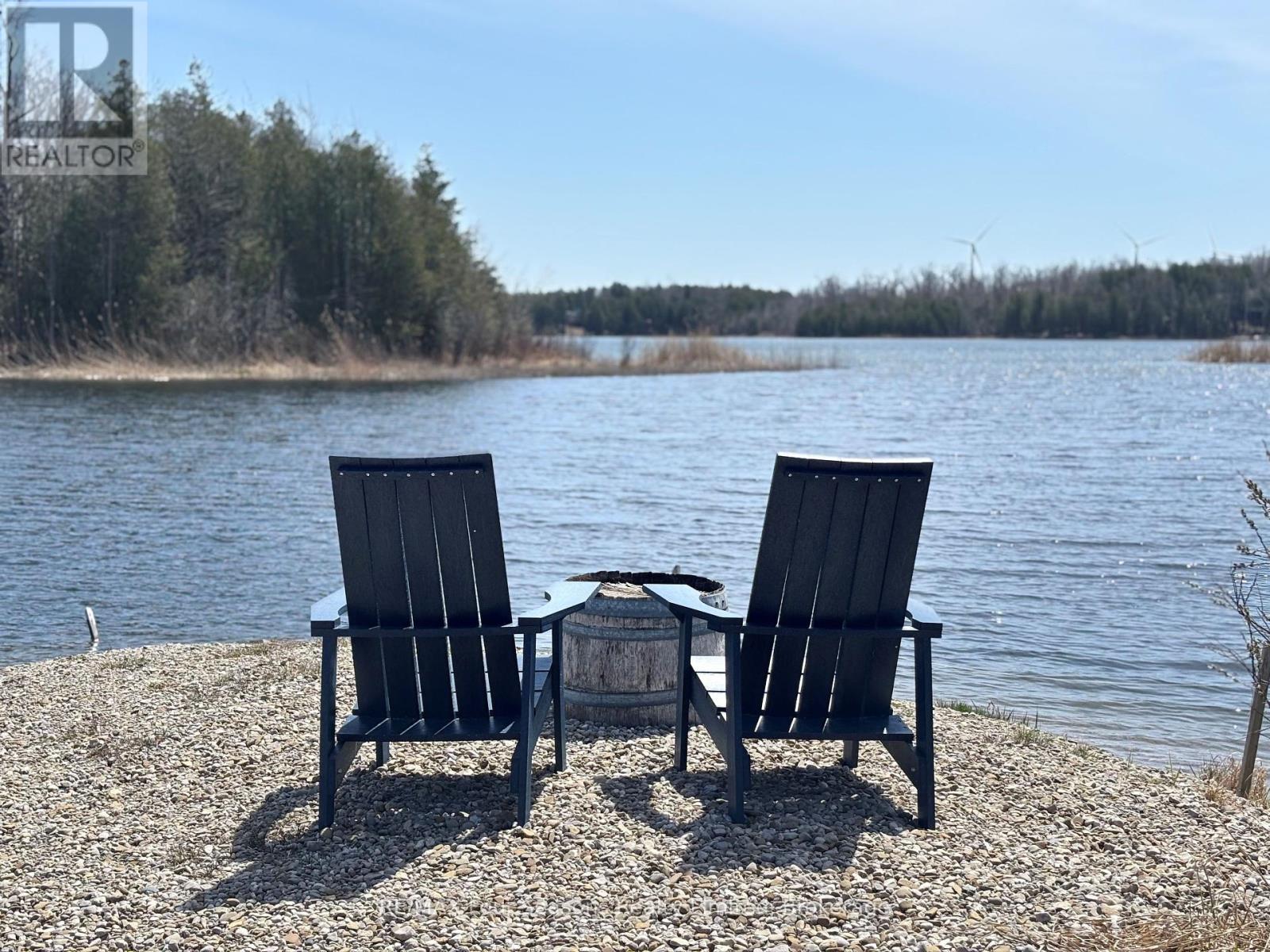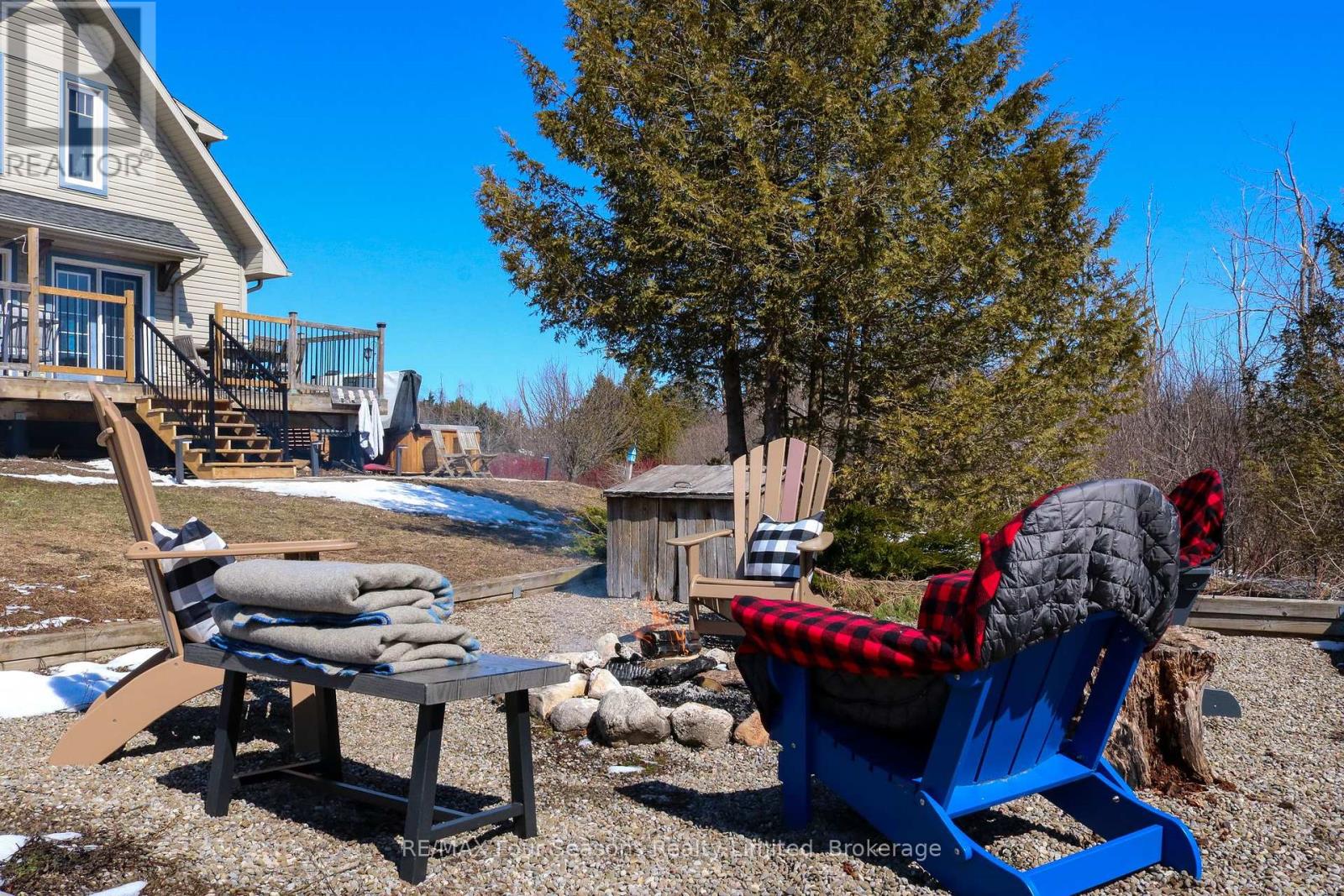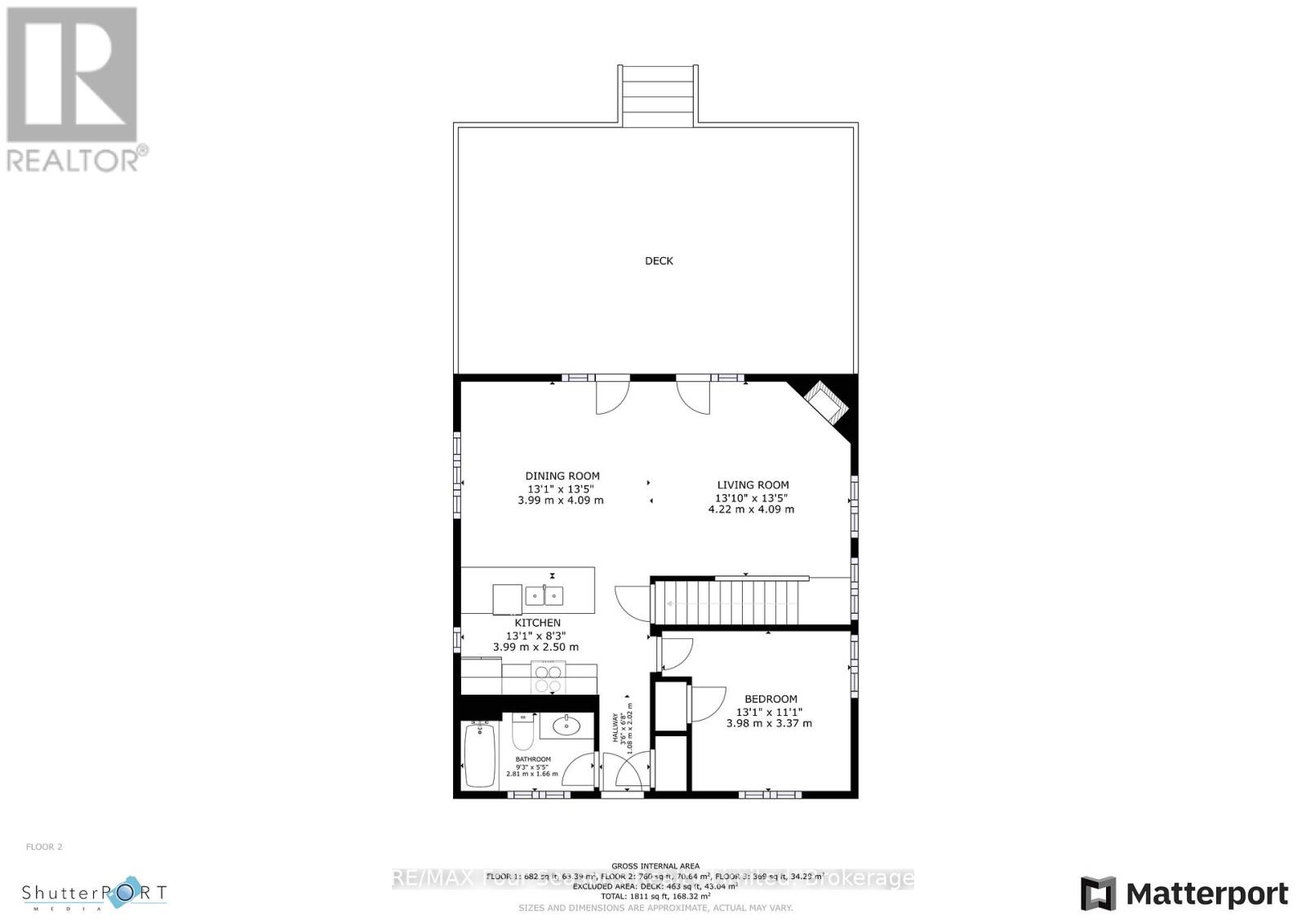3 Bedroom
2 Bathroom
1500 - 2000 sqft
Fireplace
Forced Air
Waterfront
$1,295,000
Excellent price for 1.7 acres of waterfront on Brewster's Lake. Tucked away at the end of a quiet cul-de-sac, this 3 bedroom, 2 bathroom, plus a full basement with plenty of space to add more beds, is ideal for endless summer gatherings. The open concept main floor has vaulted ceilings, gas fireplace and over sized windows showcasing the stunning lake views. Step through the french doors onto your deck perfect for entertaining. Unwind by the fire pit with smores, or soak in the hot tub while surrounded by the peaceful sounds of nature. The low maintenance yard leads you to the waters edge, where a private dock invites you to swim, fish, or canoe. Currently approved for short term rentals, an ideal revenue generating asset as well as a family compound. Conveniently located just 90 minutes from Toronto, 60 minutes from Barrie, and a short drive to Blue Mountain Resort and Devils Glen Ski Club. (id:59646)
Property Details
|
MLS® Number
|
X12088836 |
|
Property Type
|
Single Family |
|
Community Name
|
Grey Highlands |
|
Easement
|
Unknown |
|
Features
|
Irregular Lot Size |
|
Parking Space Total
|
6 |
|
Structure
|
Deck, Dock |
|
View Type
|
Lake View, Direct Water View |
|
Water Front Name
|
Brewster's Lake |
|
Water Front Type
|
Waterfront |
Building
|
Bathroom Total
|
2 |
|
Bedrooms Above Ground
|
3 |
|
Bedrooms Total
|
3 |
|
Amenities
|
Fireplace(s) |
|
Appliances
|
Dishwasher, Dryer, Stove, Water Heater, Washer, Refrigerator |
|
Basement Development
|
Partially Finished |
|
Basement Type
|
N/a (partially Finished) |
|
Construction Style Attachment
|
Detached |
|
Exterior Finish
|
Vinyl Siding |
|
Fireplace Present
|
Yes |
|
Fireplace Total
|
1 |
|
Foundation Type
|
Poured Concrete |
|
Heating Fuel
|
Propane |
|
Heating Type
|
Forced Air |
|
Stories Total
|
2 |
|
Size Interior
|
1500 - 2000 Sqft |
|
Type
|
House |
Parking
Land
|
Access Type
|
Year-round Access, Private Docking |
|
Acreage
|
No |
|
Sewer
|
Septic System |
|
Size Depth
|
166 Ft |
|
Size Frontage
|
475 Ft |
|
Size Irregular
|
475 X 166 Ft |
|
Size Total Text
|
475 X 166 Ft |
Rooms
| Level |
Type |
Length |
Width |
Dimensions |
|
Second Level |
Bedroom 2 |
4.15 m |
3.38 m |
4.15 m x 3.38 m |
|
Second Level |
Bedroom 3 |
2.64 m |
3.21 m |
2.64 m x 3.21 m |
|
Second Level |
Bathroom |
2.64 m |
1.52 m |
2.64 m x 1.52 m |
|
Basement |
Family Room |
7.73 m |
4.86 m |
7.73 m x 4.86 m |
|
Basement |
Utility Room |
7.73 m |
4.43 m |
7.73 m x 4.43 m |
|
Ground Level |
Primary Bedroom |
3.98 m |
3.37 m |
3.98 m x 3.37 m |
|
Ground Level |
Kitchen |
3.99 m |
2.5 m |
3.99 m x 2.5 m |
|
Ground Level |
Dining Room |
3.99 m |
4.09 m |
3.99 m x 4.09 m |
|
Ground Level |
Living Room |
4.22 m |
4.09 m |
4.22 m x 4.09 m |
|
Ground Level |
Bathroom |
2.81 m |
1.66 m |
2.81 m x 1.66 m |
https://www.realtor.ca/real-estate/28181429/139-young-drive-grey-highlands-grey-highlands




































