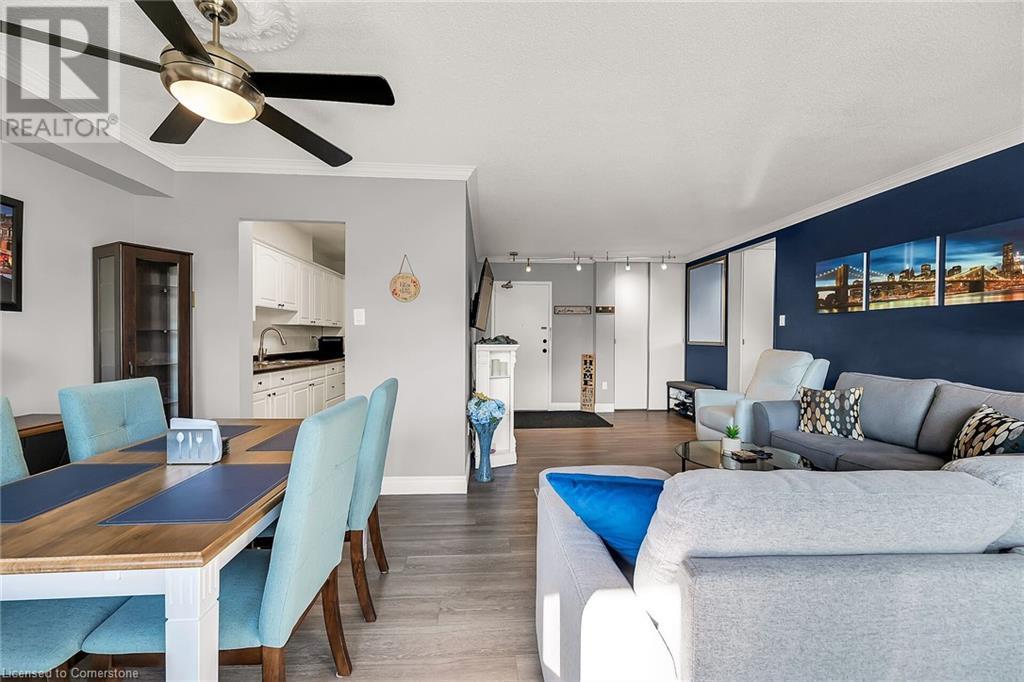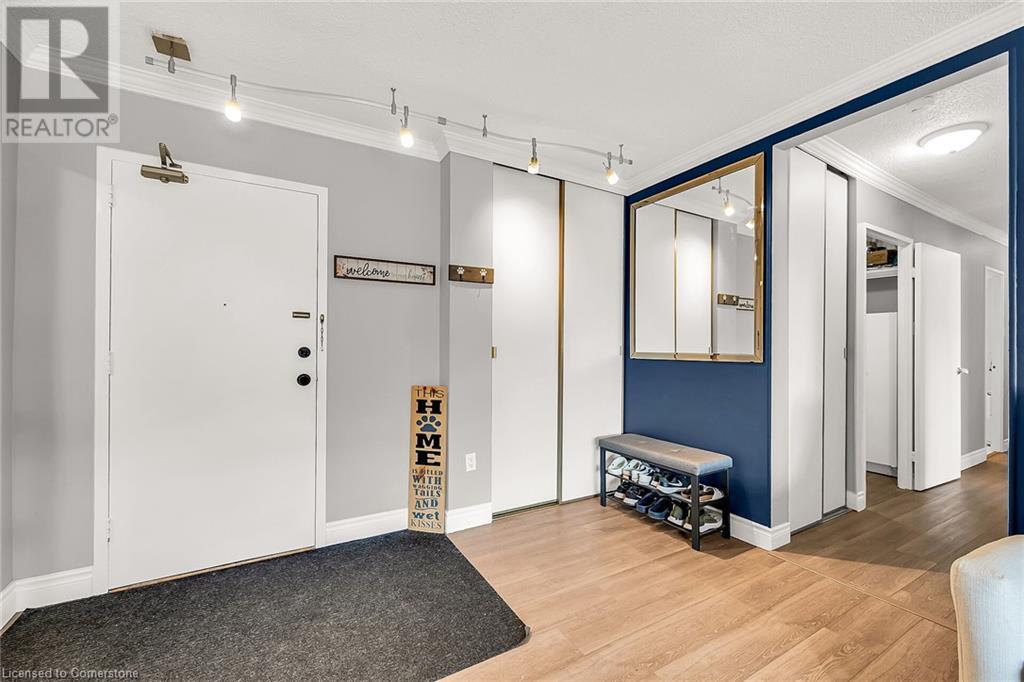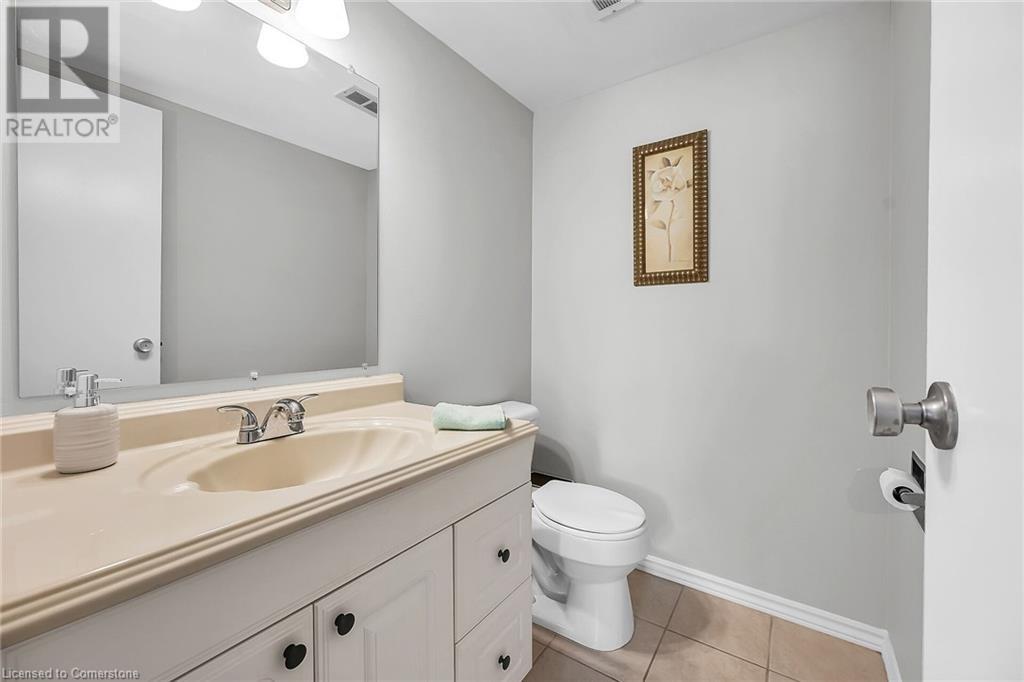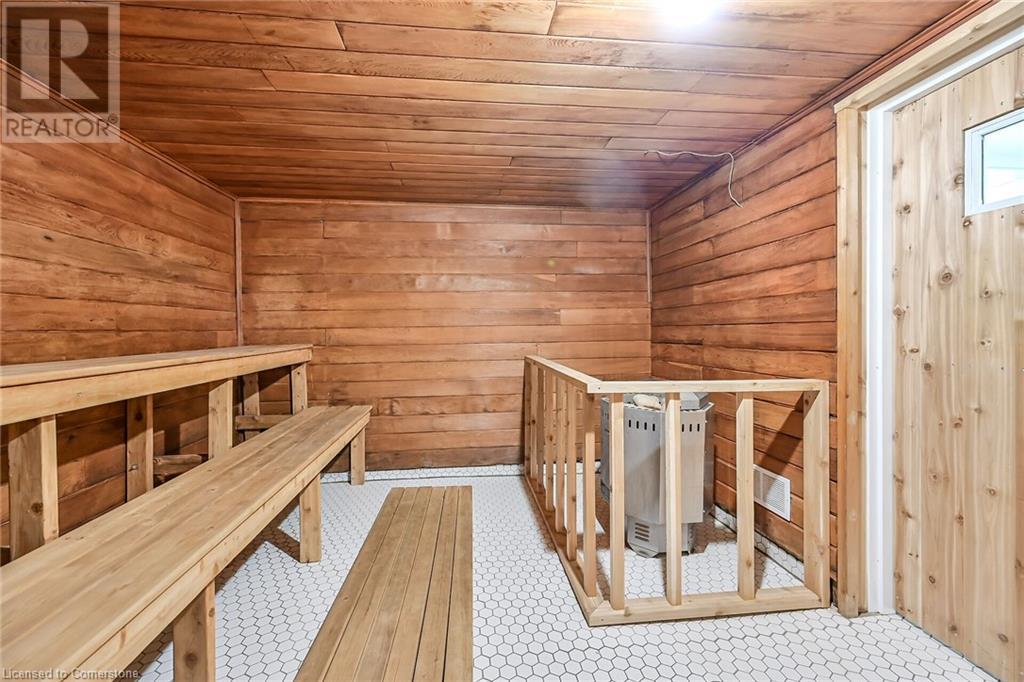1966 Main Street W Unit# 502 Hamilton, Ontario L8S 1J6
$419,900Maintenance, Insurance, Heat, Landscaping, Property Management, Parking, Water
$930 Monthly
Maintenance, Insurance, Heat, Landscaping, Property Management, Parking, Water
$930 MonthlyBeautifully updated 1090 square foot Condo located in the sought after neighborhood of Hamilton West just minutes from Dundas. This Spacious unit boasts a large livingroom with patio doors to the balcony & amazing views, separate dining room, kitchen, 3 bedrooms, one being the master suite with walk-in closet & 2 piece ensuite bath plus an additional 4 piece bath for guest & a generous walk-in storage/pantry room. Updates include: kitchen counters, lighting & vinyl flooring throughout. There is 1 underground exclusive parking spot and locker. There is potential to rent a second underground spot from another unit owner. Outstanding amenities in this building consist of an Indoor Pool, Exercise/Gym, Games Room, Hobby Room, Party Room and Laundry Room. A short stroll to Nature Trails, McMaster Forest Nature Preserve, Shaver Falls, Tiffany Falls Conservation Area, Scenic Waterfall, Iroquoia Heights Conservation Area and Bird's eye view lookout point. Exclusive Use Parking spot 11-P3 & LOCKER #84. (id:59646)
Property Details
| MLS® Number | 40708850 |
| Property Type | Single Family |
| Neigbourhood | Ainslie Wood West |
| Amenities Near By | Hospital, Park, Place Of Worship, Playground, Public Transit, Schools, Shopping |
| Community Features | Community Centre |
| Features | Backs On Greenbelt, Balcony, Laundry- Coin Operated, Automatic Garage Door Opener |
| Parking Space Total | 1 |
| Storage Type | Locker |
| View Type | View (panoramic) |
Building
| Bathroom Total | 2 |
| Bedrooms Above Ground | 3 |
| Bedrooms Total | 3 |
| Amenities | Exercise Centre, Party Room |
| Appliances | Freezer, Refrigerator, Sauna, Stove, Washer, Garage Door Opener |
| Basement Type | None |
| Constructed Date | 1972 |
| Construction Style Attachment | Attached |
| Cooling Type | Window Air Conditioner |
| Exterior Finish | Brick, Concrete |
| Foundation Type | Poured Concrete |
| Half Bath Total | 1 |
| Heating Fuel | Natural Gas |
| Heating Type | Radiant Heat |
| Stories Total | 1 |
| Size Interior | 1090 Sqft |
| Type | Apartment |
| Utility Water | Municipal Water |
Parking
| Underground | |
| Visitor Parking |
Land
| Access Type | Road Access, Highway Access |
| Acreage | No |
| Land Amenities | Hospital, Park, Place Of Worship, Playground, Public Transit, Schools, Shopping |
| Sewer | Municipal Sewage System |
| Size Total Text | Under 1/2 Acre |
| Zoning Description | A, B-1, E/s-52 |
Rooms
| Level | Type | Length | Width | Dimensions |
|---|---|---|---|---|
| Main Level | Storage | Measurements not available | ||
| Main Level | 4pc Bathroom | Measurements not available | ||
| Main Level | Bedroom | 13'1'' x 8'11'' | ||
| Main Level | Bedroom | 11'5'' x 8'11'' | ||
| Main Level | 2pc Bathroom | Measurements not available | ||
| Main Level | Primary Bedroom | 16'7'' x 10'4'' | ||
| Main Level | Kitchen | 12'3'' x 4'6'' | ||
| Main Level | Dining Room | 10'3'' x 8'1'' | ||
| Main Level | Living Room | 20'4'' x 11'11'' |
https://www.realtor.ca/real-estate/28054965/1966-main-street-w-unit-502-hamilton
Interested?
Contact us for more information





















































