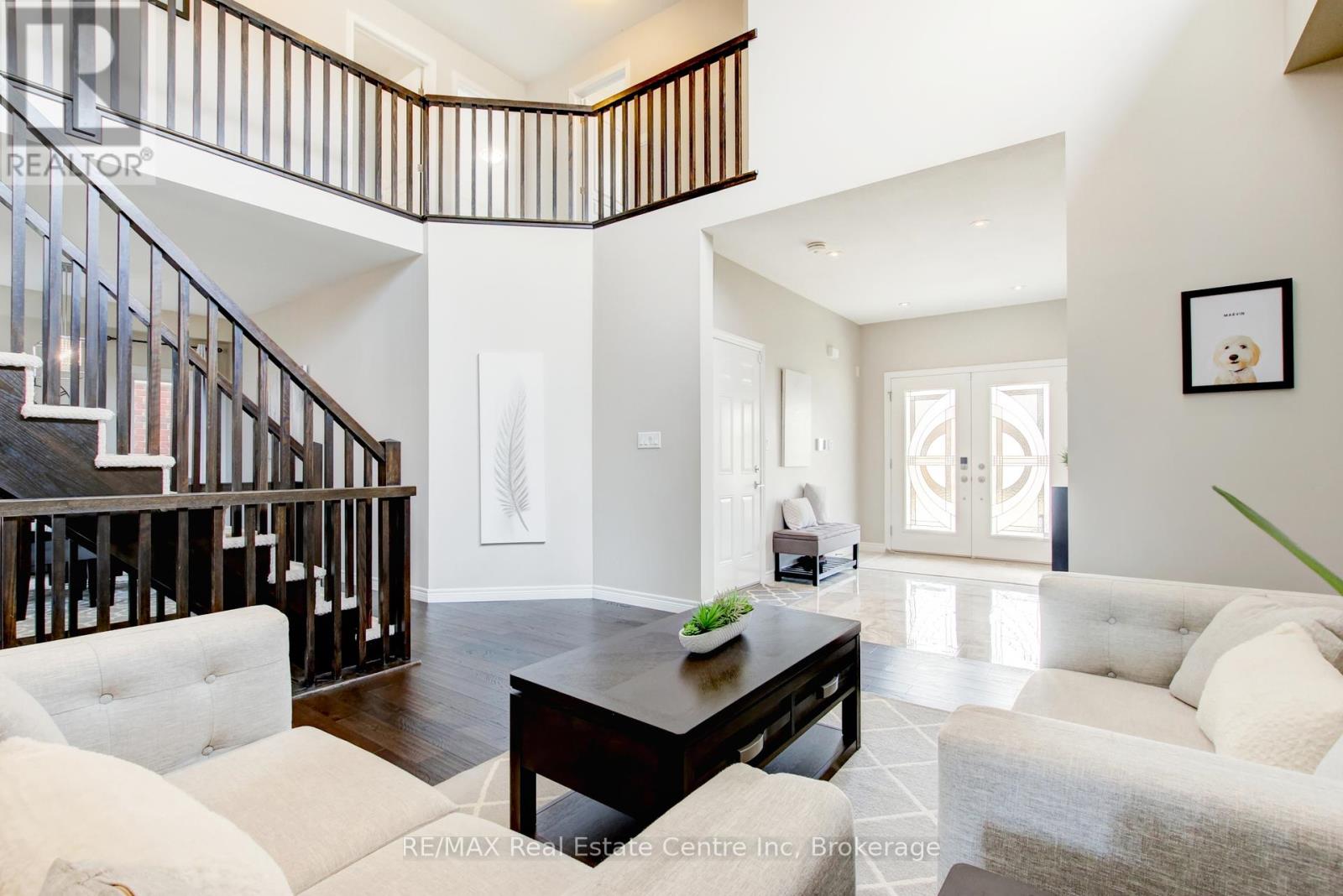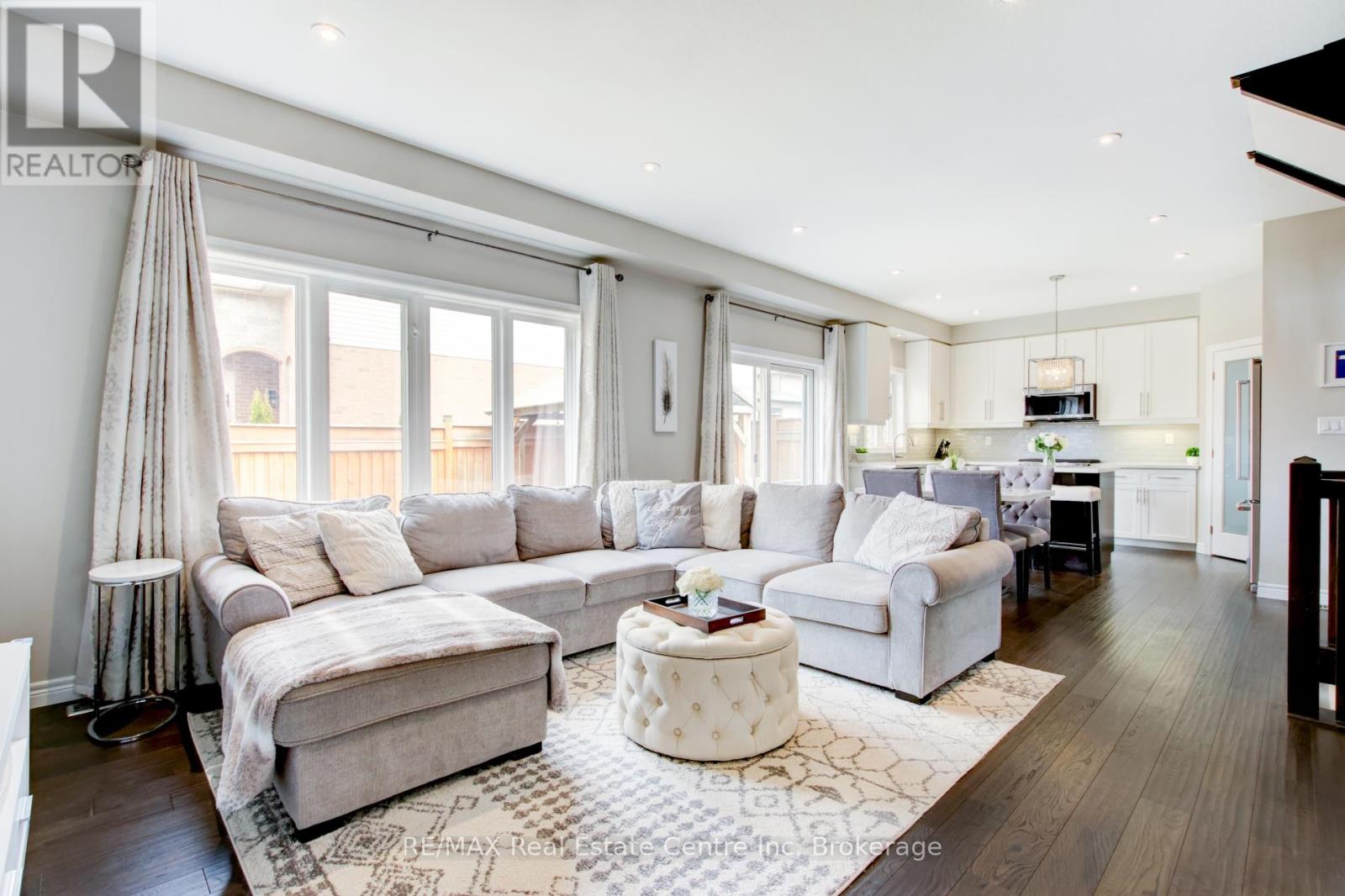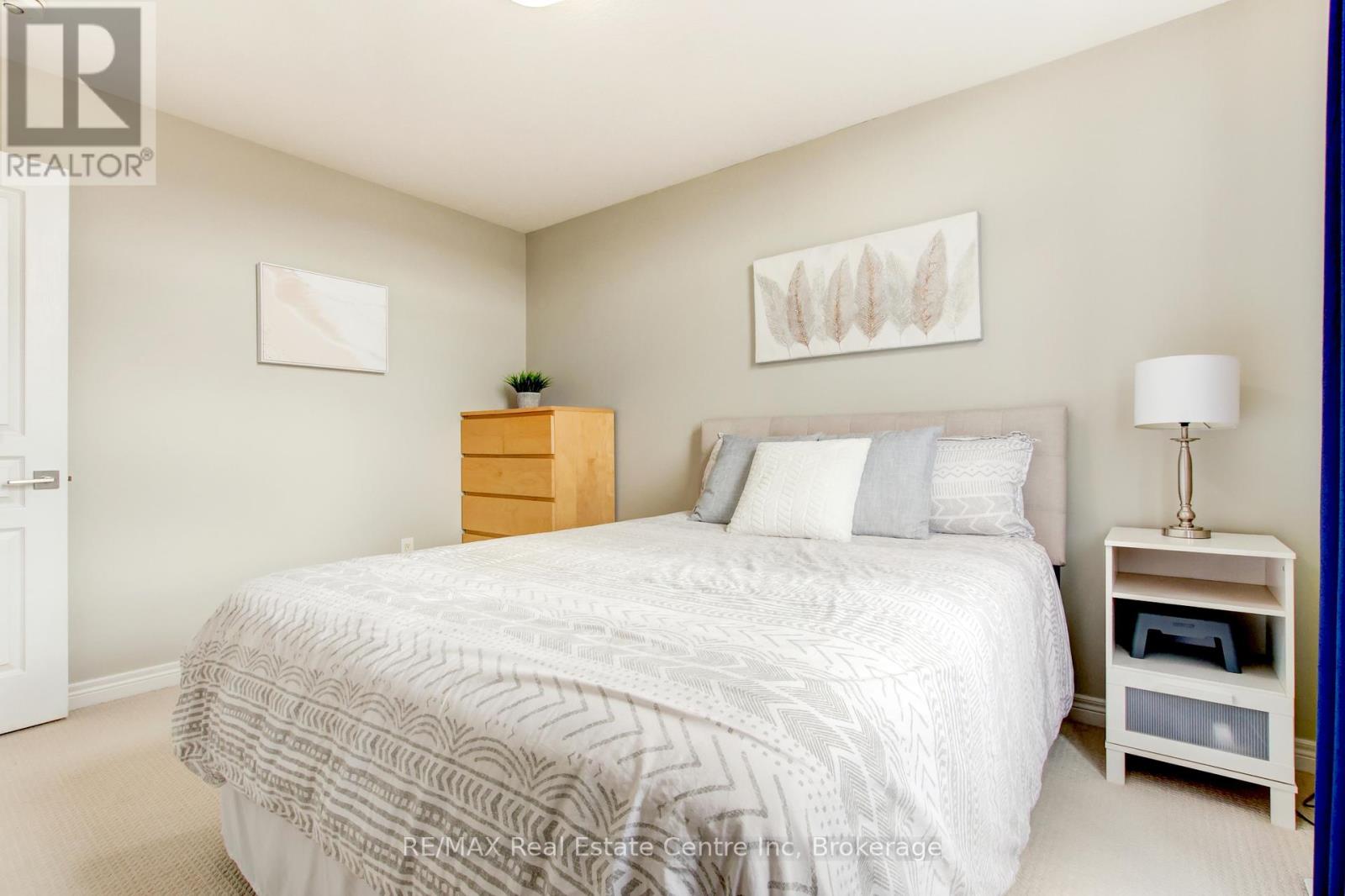240 Pumpkin Pass Hamilton (Binbrook), Ontario L0R 1C0
$1,119,900
Stylish detached home in Binbrook loaded with upgrades! Built by Losani Homes in 2016, this stunning 4-bedroom family home sits on a beautifully manicured expansive corner lot. The Millbank 2 model features an open concept layout with 9ft ceilings and hardwood floors throughout the main level. The formal living area is open to above and shares a double-sided fireplace with the family room. Hosting dinner parties is a breeze with a formal dining room and chefs kitchen with high-end stainless steel appliances, quartz countertops and a walk-in pantry. An open staircase takes you to a convenient laundry room and 4 large bedrooms, including a spacious primary suite with 5pc ensuite bath and spacious walk-in closet. Enjoy your summers outside in the fully fenced private yard with exposed aggregate concrete patio and gazebo. The perfect home for a growing family; walking distance to 2 Elementary schools, community park, splash pad, skate park, farmer's market, and Binbrook's Fairgrounds. (id:59646)
Open House
This property has open houses!
2:00 pm
Ends at:4:00 pm
Property Details
| MLS® Number | X12087901 |
| Property Type | Single Family |
| Neigbourhood | Binbrook |
| Community Name | Binbrook |
| Parking Space Total | 4 |
Building
| Bathroom Total | 3 |
| Bedrooms Above Ground | 4 |
| Bedrooms Total | 4 |
| Amenities | Fireplace(s) |
| Appliances | Dishwasher, Dryer, Garage Door Opener, Microwave, Stove, Washer, Water Softener, Window Coverings, Refrigerator |
| Basement Development | Unfinished |
| Basement Type | Full (unfinished) |
| Construction Style Attachment | Detached |
| Cooling Type | Central Air Conditioning |
| Exterior Finish | Brick, Vinyl Siding |
| Fireplace Present | Yes |
| Fireplace Total | 1 |
| Foundation Type | Poured Concrete |
| Half Bath Total | 1 |
| Heating Fuel | Natural Gas |
| Heating Type | Forced Air |
| Stories Total | 2 |
| Size Interior | 2500 - 3000 Sqft |
| Type | House |
| Utility Water | Municipal Water |
Parking
| Attached Garage | |
| Garage |
Land
| Acreage | No |
| Sewer | Sanitary Sewer |
| Size Depth | 98 Ft ,8 In |
| Size Frontage | 54 Ft ,9 In |
| Size Irregular | 54.8 X 98.7 Ft ; Irregular Corner |
| Size Total Text | 54.8 X 98.7 Ft ; Irregular Corner |
Rooms
| Level | Type | Length | Width | Dimensions |
|---|---|---|---|---|
| Second Level | Bathroom | 2.77 m | 2.43 m | 2.77 m x 2.43 m |
| Second Level | Bathroom | 3.35 m | 2.71 m | 3.35 m x 2.71 m |
| Second Level | Laundry Room | 3.06 m | 1.84 m | 3.06 m x 1.84 m |
| Second Level | Primary Bedroom | 4.24 m | 4.44 m | 4.24 m x 4.44 m |
| Second Level | Bedroom 2 | 3.04 m | 3.75 m | 3.04 m x 3.75 m |
| Second Level | Bedroom 3 | 3.07 m | 3.72 m | 3.07 m x 3.72 m |
| Second Level | Bedroom 4 | 3.04 m | 3.91 m | 3.04 m x 3.91 m |
| Ground Level | Bathroom | 1 m | 2 m | 1 m x 2 m |
| Ground Level | Living Room | 5.54 m | 4.38 m | 5.54 m x 4.38 m |
| Ground Level | Dining Room | 4.1 m | 3.96 m | 4.1 m x 3.96 m |
| Ground Level | Family Room | 4.26 m | 4.41 m | 4.26 m x 4.41 m |
| Ground Level | Kitchen | 2.67 m | 4.26 m | 2.67 m x 4.26 m |
| Ground Level | Eating Area | 2.71 m | 3.84 m | 2.71 m x 3.84 m |
https://www.realtor.ca/real-estate/28179684/240-pumpkin-pass-hamilton-binbrook-binbrook
Interested?
Contact us for more information





















































