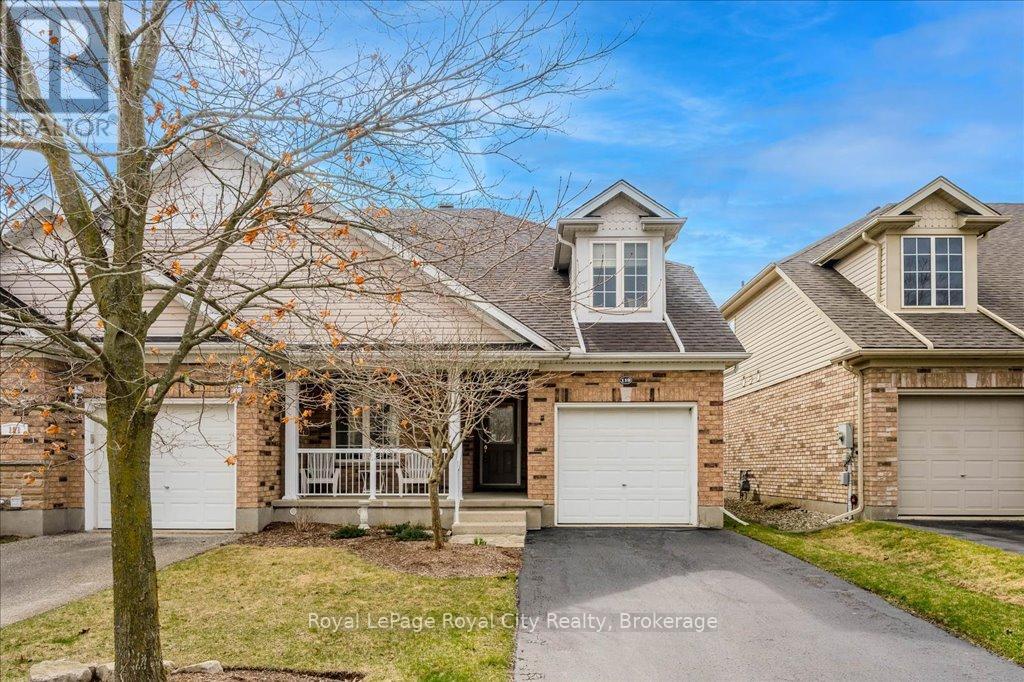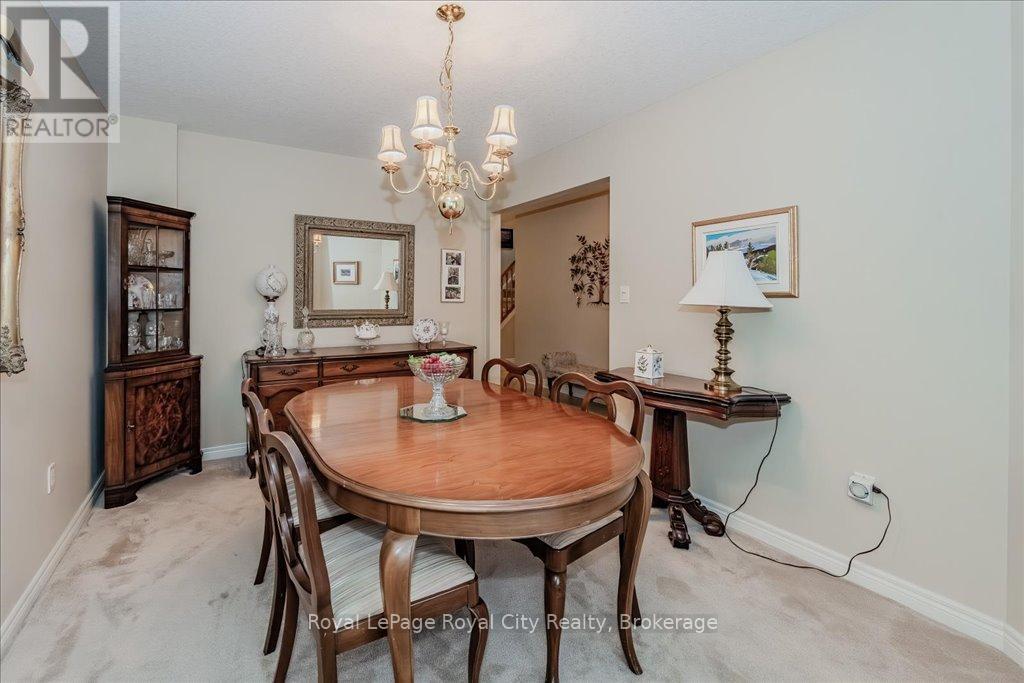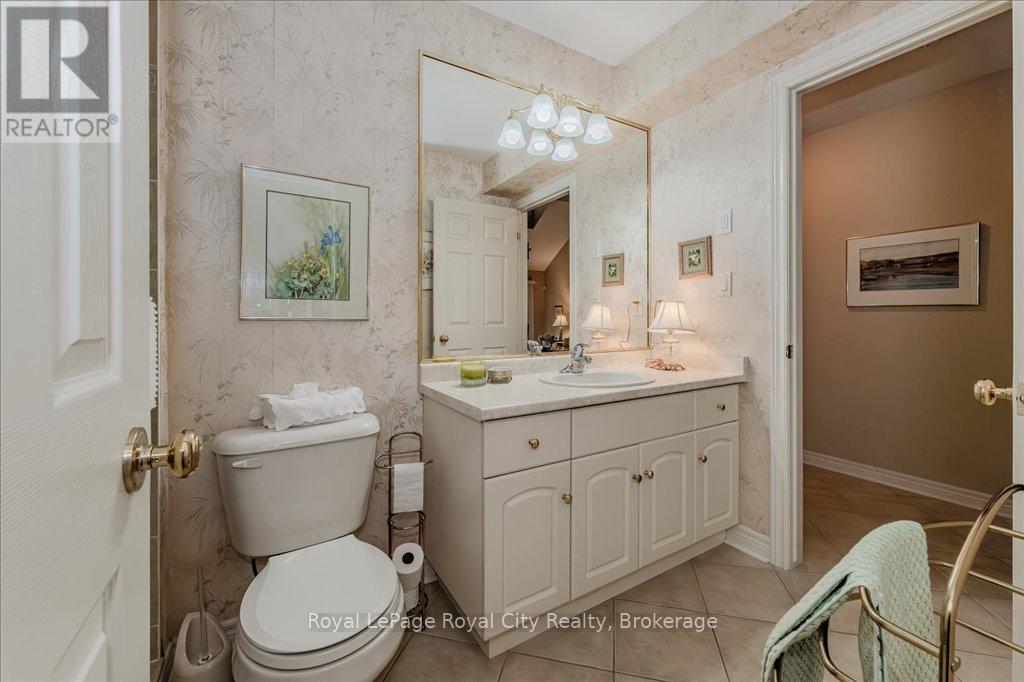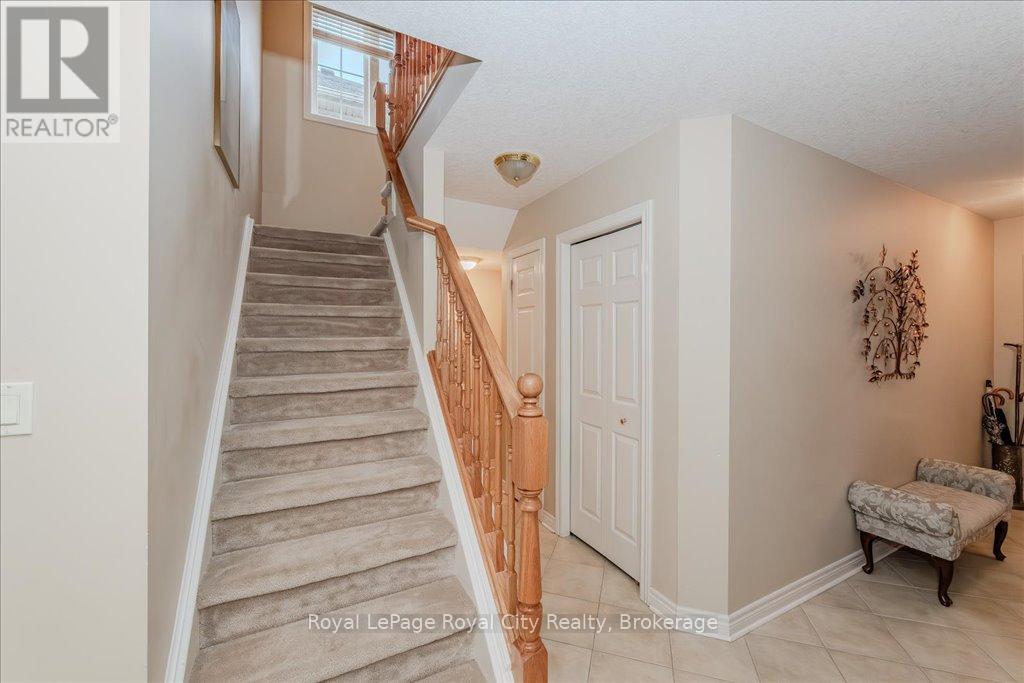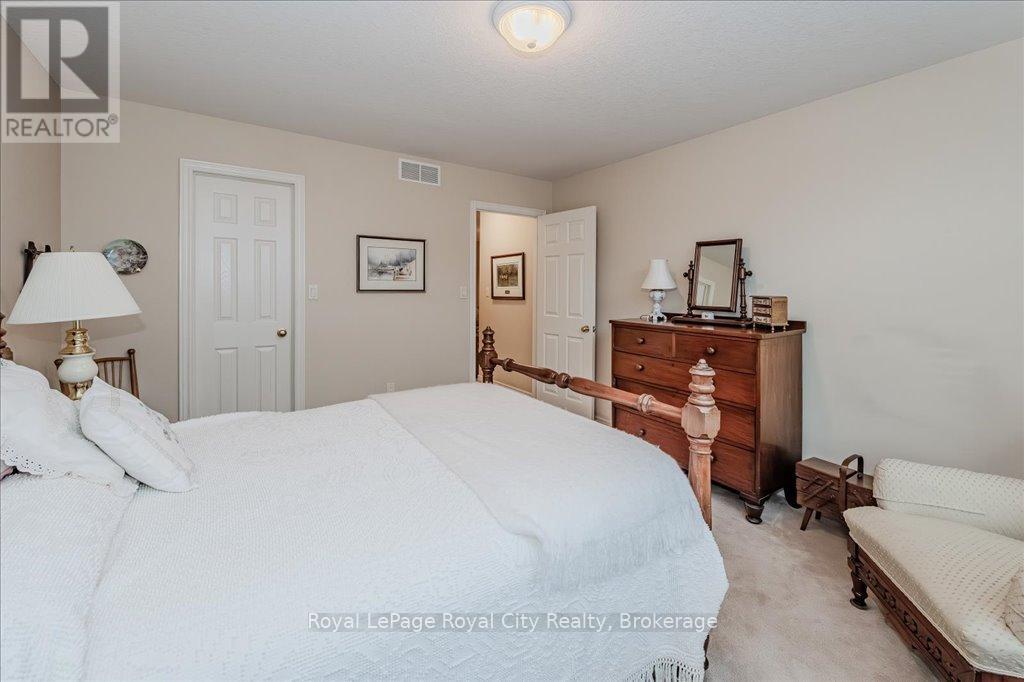3 Bedroom
2 Bathroom
2000 - 2500 sqft
Central Air Conditioning
Forced Air
$839,900
Imagine a life where every day feels a little easier. If stairs are becoming a challenge, discover the effortless elegance of the main floor living in this charming Guelph home. Step inside this freehold link and be greeted by a wonderfully spacious layout designed for comfort and flow. Picture hosting delightful dinners in the separate dining room, enjoying the convenience of a large laundry room, and creating culinary masterpieces in the bright, well-appointed kitchen with ample workspace. The heart of the home is the light-filled great room, boasting soaring ceilings and an inviting walkout to your private back gardens, a perfect spot to relax and unwind. The main floor primary suite offers a tranquil retreat with a generous walk-in closet and direct access to the main bathroom. And that's not all! A delightful loft area awaits, providing a welcoming haven for guests with two additional bedrooms, a cozy living room, and a full bath. This versatile space could also be your inspiring home office, an entertainment hub, or a comfortable area for extended family. The unfinished basement offers even more potential to personalize your space. Nestled in Guelph's sought-after south end, you'll enjoy the ease of strolling to groceries, restaurants, schools, parks, and scenic walking trails. Embrace a lifestyle of comfort and convenience in this exceptional community. (id:59646)
Property Details
|
MLS® Number
|
X12087281 |
|
Property Type
|
Single Family |
|
Community Name
|
Pineridge/Westminster Woods |
|
Amenities Near By
|
Park, Place Of Worship, Public Transit, Schools |
|
Equipment Type
|
Water Heater |
|
Parking Space Total
|
2 |
|
Rental Equipment Type
|
Water Heater |
Building
|
Bathroom Total
|
2 |
|
Bedrooms Above Ground
|
3 |
|
Bedrooms Total
|
3 |
|
Age
|
16 To 30 Years |
|
Appliances
|
Water Softener, Dishwasher, Dryer, Microwave, Stove, Washer, Window Coverings, Refrigerator |
|
Basement Development
|
Unfinished |
|
Basement Type
|
N/a (unfinished) |
|
Construction Style Attachment
|
Semi-detached |
|
Cooling Type
|
Central Air Conditioning |
|
Exterior Finish
|
Aluminum Siding, Brick |
|
Foundation Type
|
Poured Concrete |
|
Heating Fuel
|
Natural Gas |
|
Heating Type
|
Forced Air |
|
Stories Total
|
2 |
|
Size Interior
|
2000 - 2500 Sqft |
|
Type
|
House |
|
Utility Water
|
Municipal Water |
Parking
Land
|
Acreage
|
No |
|
Land Amenities
|
Park, Place Of Worship, Public Transit, Schools |
|
Sewer
|
Sanitary Sewer |
|
Size Depth
|
108 Ft ,7 In |
|
Size Frontage
|
30 Ft ,6 In |
|
Size Irregular
|
30.5 X 108.6 Ft |
|
Size Total Text
|
30.5 X 108.6 Ft |
|
Zoning Description
|
R.2-10 |
Rooms
| Level |
Type |
Length |
Width |
Dimensions |
|
Second Level |
Bathroom |
2.64 m |
1.52 m |
2.64 m x 1.52 m |
|
Second Level |
Bedroom |
3.13 m |
6.34 m |
3.13 m x 6.34 m |
|
Second Level |
Bedroom |
3.77 m |
4.22 m |
3.77 m x 4.22 m |
|
Second Level |
Family Room |
5.02 m |
4.12 m |
5.02 m x 4.12 m |
|
Basement |
Other |
7.6 m |
15.38 m |
7.6 m x 15.38 m |
|
Basement |
Cold Room |
4.46 m |
3.58 m |
4.46 m x 3.58 m |
|
Main Level |
Bathroom |
3 m |
1.6 m |
3 m x 1.6 m |
|
Main Level |
Dining Room |
3.01 m |
3 m |
3.01 m x 3 m |
|
Main Level |
Kitchen |
3.04 m |
3.75 m |
3.04 m x 3.75 m |
|
Main Level |
Living Room |
4.79 m |
5.83 m |
4.79 m x 5.83 m |
|
Main Level |
Primary Bedroom |
3.65 m |
6.01 m |
3.65 m x 6.01 m |
|
Main Level |
Laundry Room |
2.65 m |
1.65 m |
2.65 m x 1.65 m |
Utilities
|
Cable
|
Available |
|
Sewer
|
Installed |
https://www.realtor.ca/real-estate/28177960/119-mcarthur-crescent-guelph-pineridgewestminster-woods-pineridgewestminster-woods

