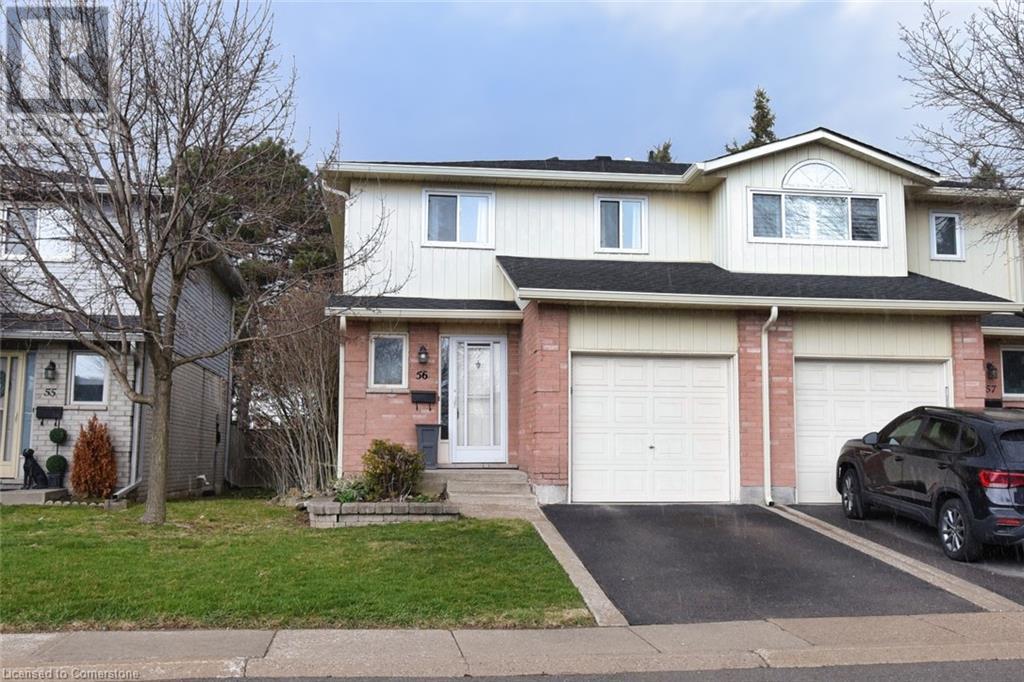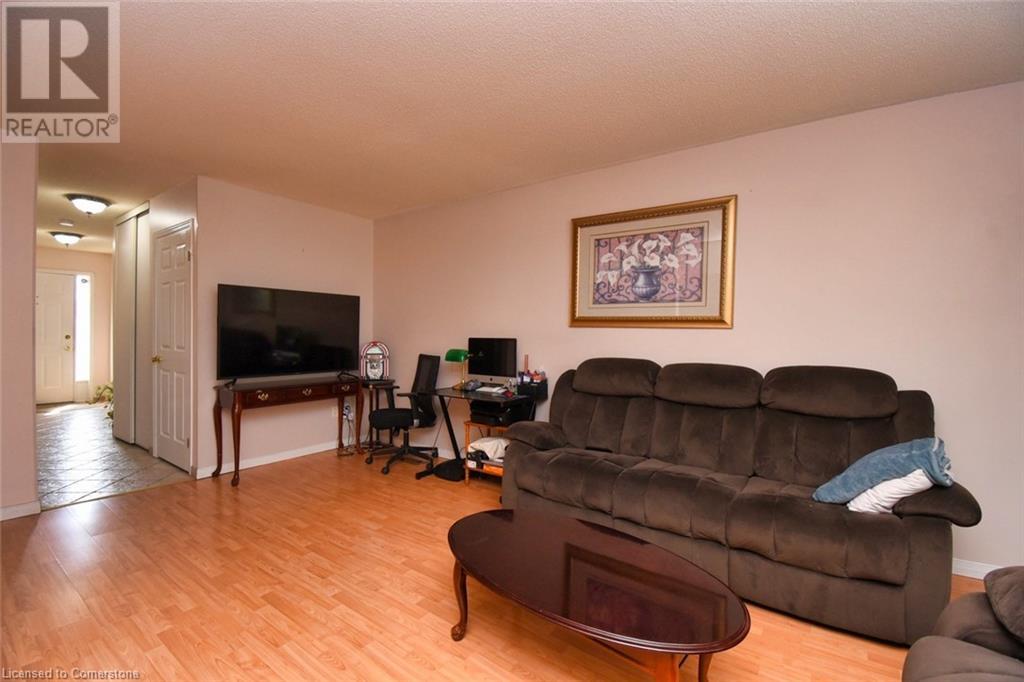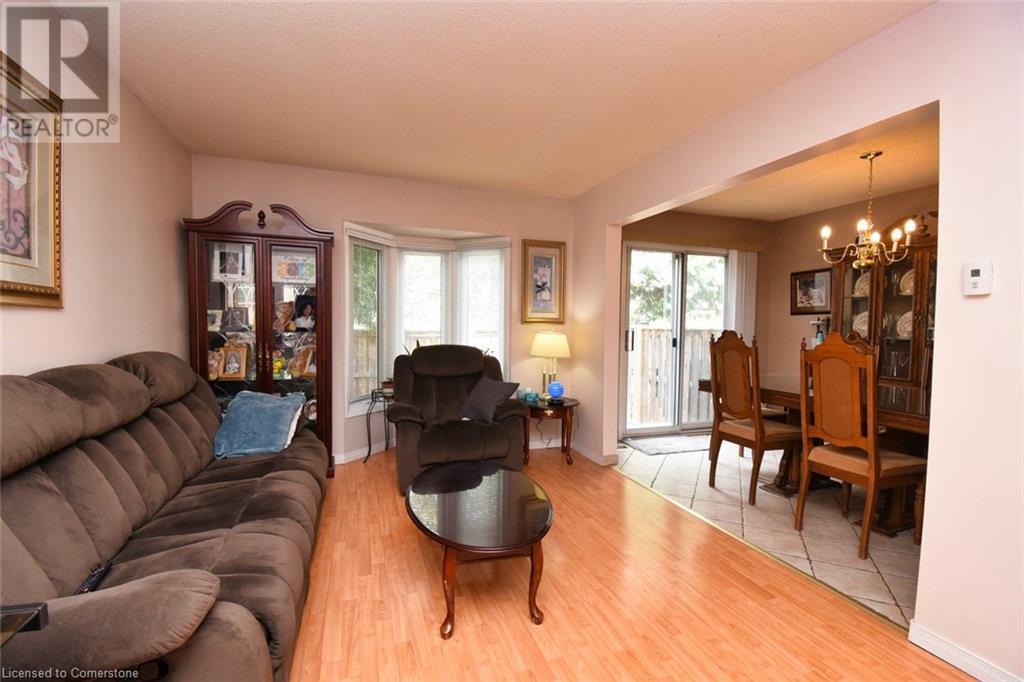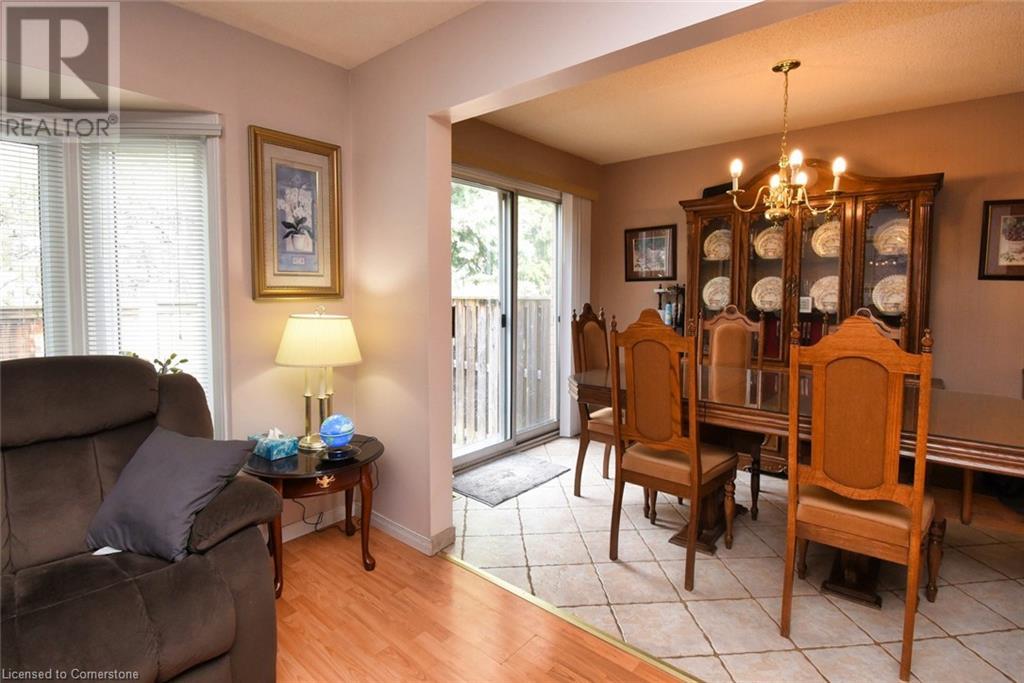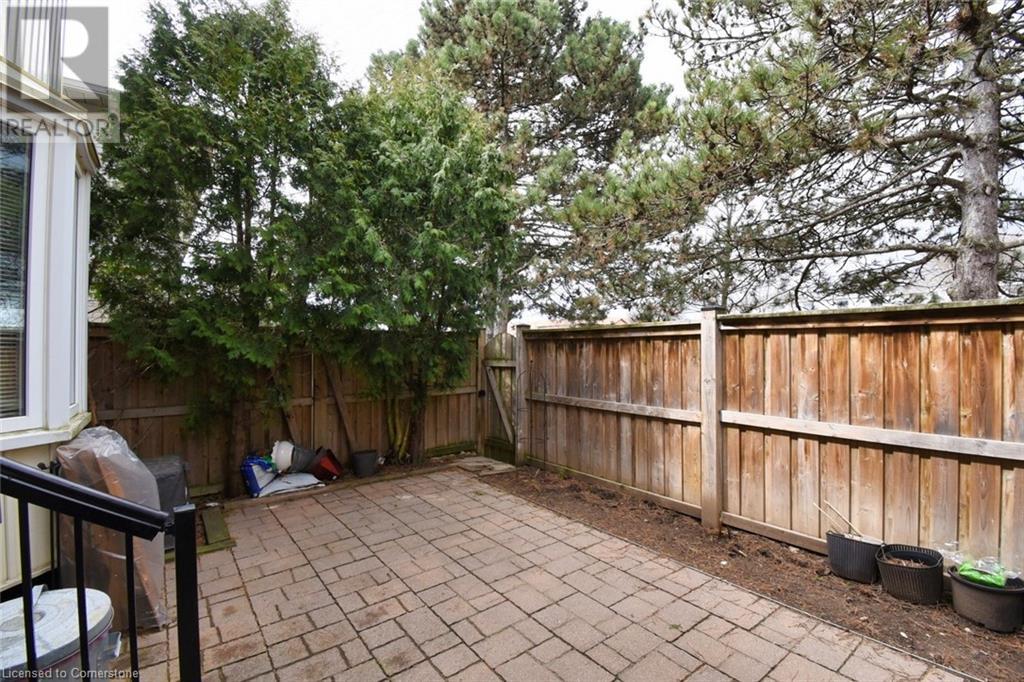1675 Upper Gage Avenue Unit# 56 Hamilton, Ontario L8W 3R8
$649,900Maintenance, Insurance, Cable TV, Water, Parking
$482 Monthly
Maintenance, Insurance, Cable TV, Water, Parking
$482 MonthlyCharming End-Unit Townhome in Prime Location! Welcome to this beautifully maintained end-unit townhome, offering a spacious and functional layout in a highly convenient location. The main floor boasts a carpet-free design, featuring a well-appointed kitchen with a separate dining area and a bright, expansive living room. Enjoy ultimate privacy in the fully fenced backyard with no rear neighbors. Upstairs, you’ll find three generously sized bedrooms and a 4-piece bathroom. The finished basement offers additional living space, complete with a cozy gas fireplace, laundry area, and ample storage. Situated close to major highways, shopping, schools, and public transit, this home is a must-see! Don’t miss your opportunity-- perfect for first-time buyers, downsizers, or investors! (id:59646)
Property Details
| MLS® Number | 40695794 |
| Property Type | Single Family |
| Neigbourhood | Broughton East |
| Amenities Near By | Park, Place Of Worship, Public Transit, Schools, Shopping |
| Community Features | Quiet Area, Community Centre |
| Features | Paved Driveway, Automatic Garage Door Opener |
| Parking Space Total | 2 |
Building
| Bathroom Total | 2 |
| Bedrooms Above Ground | 3 |
| Bedrooms Total | 3 |
| Appliances | Central Vacuum, Dishwasher, Dryer, Microwave, Refrigerator, Stove, Washer, Window Coverings, Garage Door Opener |
| Architectural Style | 2 Level |
| Basement Development | Partially Finished |
| Basement Type | Full (partially Finished) |
| Construction Style Attachment | Attached |
| Cooling Type | Central Air Conditioning |
| Exterior Finish | Brick, Vinyl Siding |
| Foundation Type | Poured Concrete |
| Half Bath Total | 1 |
| Heating Fuel | Natural Gas |
| Heating Type | Forced Air |
| Stories Total | 2 |
| Size Interior | 1291 Sqft |
| Type | Row / Townhouse |
| Utility Water | Municipal Water |
Parking
| Attached Garage |
Land
| Access Type | Highway Access |
| Acreage | No |
| Land Amenities | Park, Place Of Worship, Public Transit, Schools, Shopping |
| Sewer | Municipal Sewage System |
| Size Total Text | Under 1/2 Acre |
| Zoning Description | Rt |
Rooms
| Level | Type | Length | Width | Dimensions |
|---|---|---|---|---|
| Second Level | 3pc Bathroom | 6'0'' x 4'0'' | ||
| Second Level | Bedroom | 13'0'' x 9'4'' | ||
| Second Level | Bedroom | 16'0'' x 9'0'' | ||
| Second Level | Primary Bedroom | 17'3'' x 12'0'' | ||
| Basement | Laundry Room | 12'0'' x 4'0'' | ||
| Basement | Recreation Room | 16'0'' x 12'0'' | ||
| Main Level | 2pc Bathroom | 5'0'' x 3'0'' | ||
| Main Level | Dining Room | 12'0'' x 8'0'' | ||
| Main Level | Living Room | 17'0'' x 11'2'' | ||
| Main Level | Kitchen | 12'0'' x 9'0'' |
https://www.realtor.ca/real-estate/28176583/1675-upper-gage-avenue-unit-56-hamilton
Interested?
Contact us for more information

