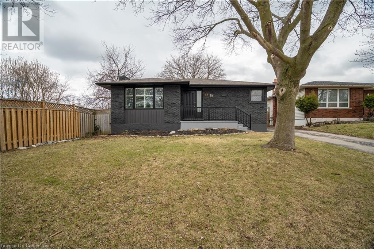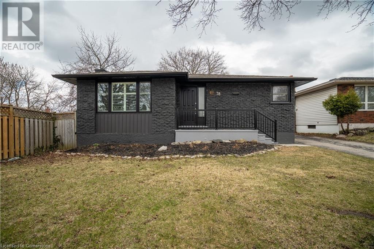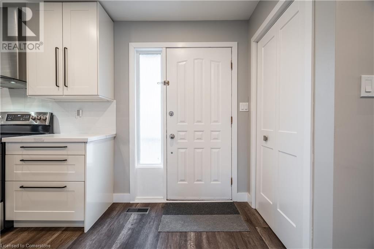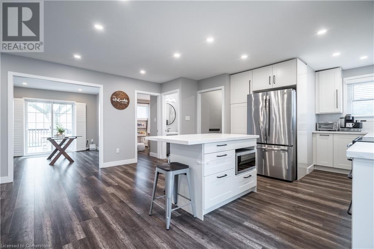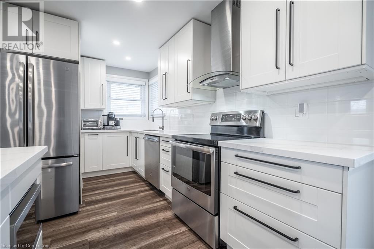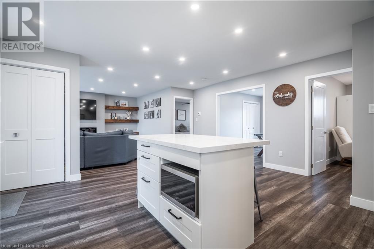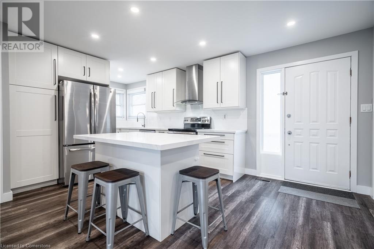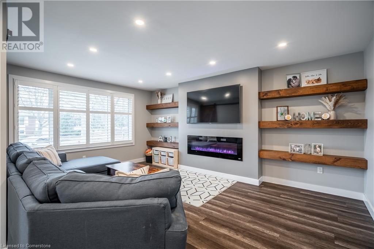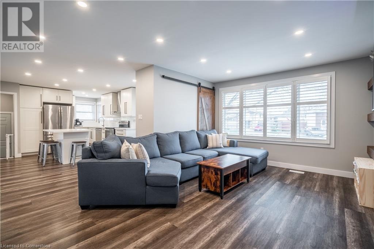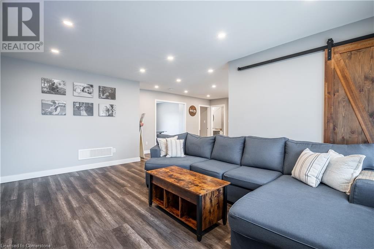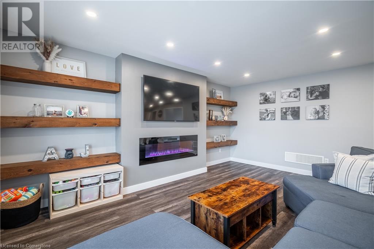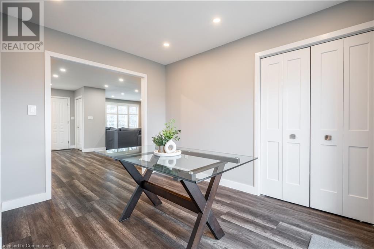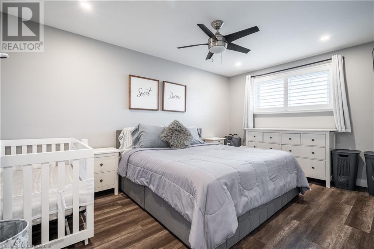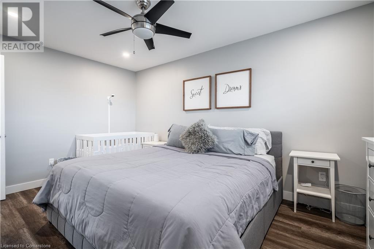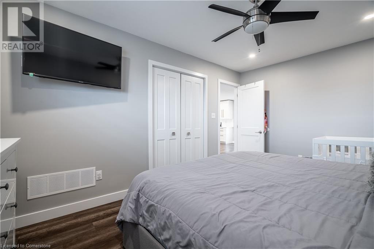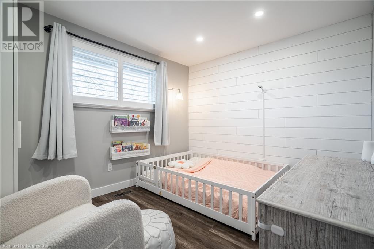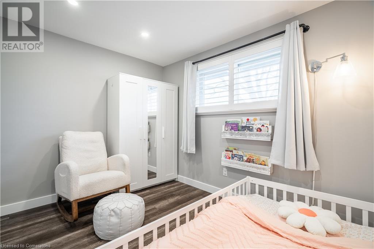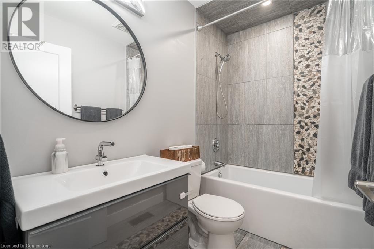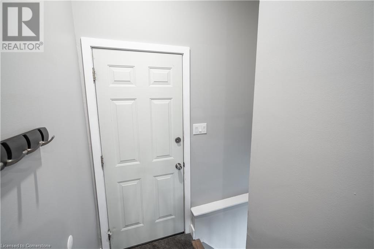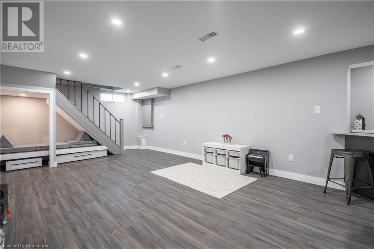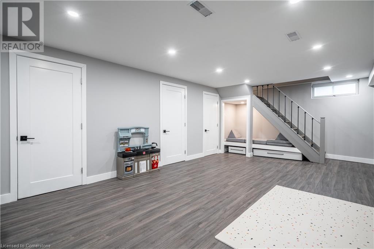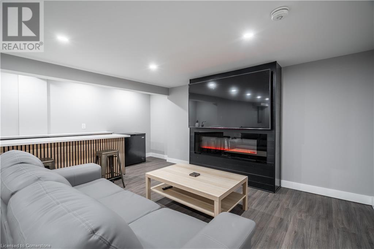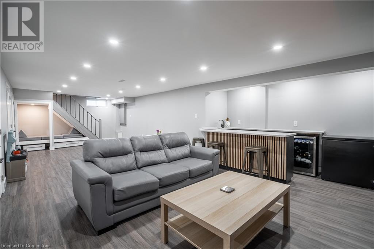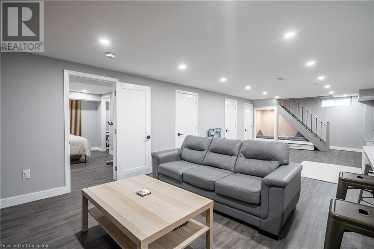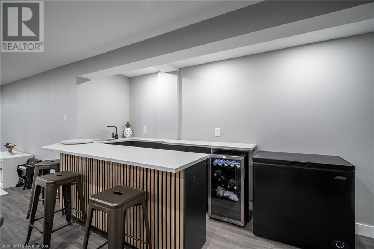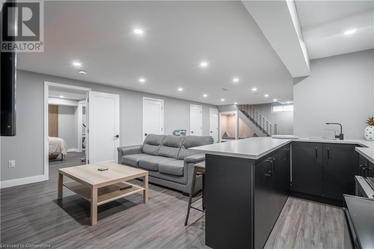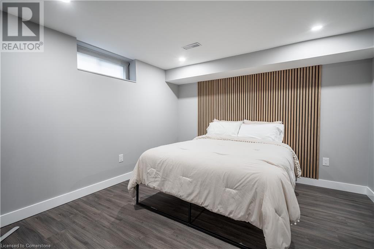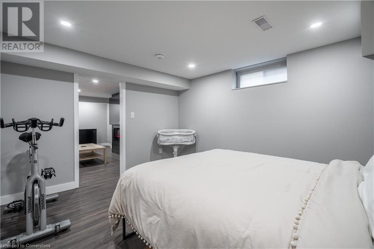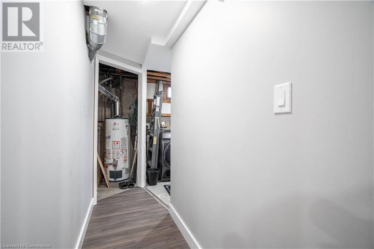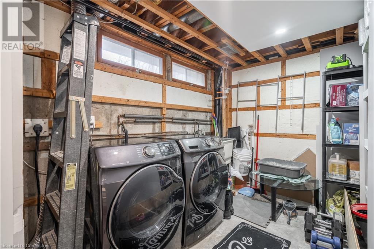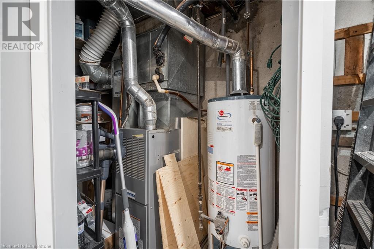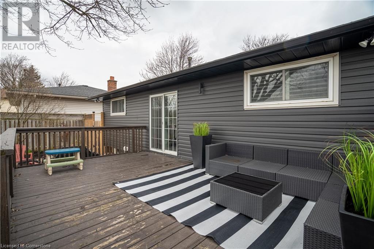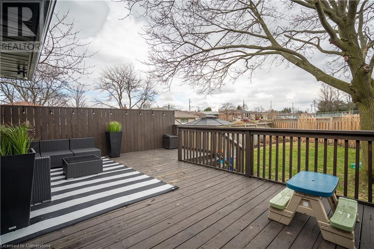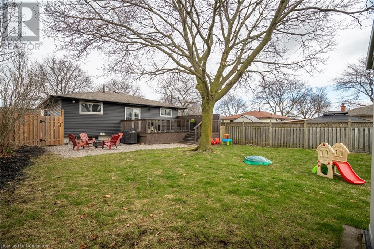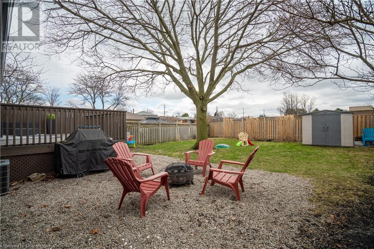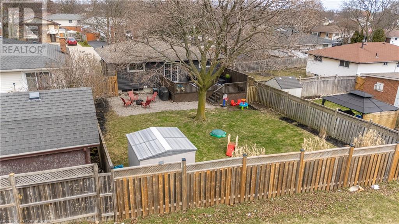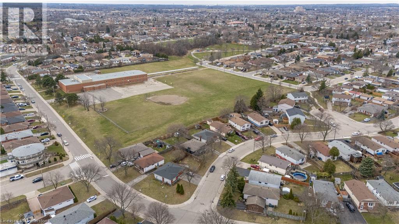3 Bedroom
2 Bathroom
2123 sqft
Bungalow
Fireplace
Central Air Conditioning
Forced Air
$779,900
Charming, fully renovated bungalow located on the east Hamilton Mountain with a large, fenced-in yard and no rear neighbours! This home is perfect for first-time buyers or growing families ready to move in and enjoy. The main floor was beautifully renovated in 2018 and features engineered hardwood flooring, a stylish kitchen with quartz countertops, and spacious principal rooms with the potential to close off the dining room into a third bedroom. The fully finished basement (2024) adds even more living space with a large rec room featuring a wet bar, fireplace and feature wall. Also in the basement you will find an extra bedroom & laundry room with a stove plug rough in for future in-law capability. Enjoy easy access to schools, parks, shopping, Limeridge Mall, and the Linc. (id:59646)
Property Details
|
MLS® Number
|
40716291 |
|
Property Type
|
Single Family |
|
Neigbourhood
|
Quinndale |
|
Amenities Near By
|
Airport, Golf Nearby, Hospital, Park, Place Of Worship, Playground, Public Transit, Schools, Shopping |
|
Equipment Type
|
Water Heater |
|
Features
|
Southern Exposure, Conservation/green Belt |
|
Parking Space Total
|
3 |
|
Rental Equipment Type
|
Water Heater |
Building
|
Bathroom Total
|
2 |
|
Bedrooms Above Ground
|
2 |
|
Bedrooms Below Ground
|
1 |
|
Bedrooms Total
|
3 |
|
Appliances
|
Dishwasher, Dryer, Microwave, Stove, Washer, Window Coverings |
|
Architectural Style
|
Bungalow |
|
Basement Development
|
Finished |
|
Basement Type
|
Full (finished) |
|
Constructed Date
|
1974 |
|
Construction Style Attachment
|
Detached |
|
Cooling Type
|
Central Air Conditioning |
|
Exterior Finish
|
Brick, Vinyl Siding |
|
Fireplace Fuel
|
Electric |
|
Fireplace Present
|
Yes |
|
Fireplace Total
|
2 |
|
Fireplace Type
|
Other - See Remarks |
|
Foundation Type
|
Block |
|
Heating Fuel
|
Natural Gas |
|
Heating Type
|
Forced Air |
|
Stories Total
|
1 |
|
Size Interior
|
2123 Sqft |
|
Type
|
House |
|
Utility Water
|
Municipal Water |
Land
|
Access Type
|
Road Access, Highway Access, Highway Nearby |
|
Acreage
|
No |
|
Land Amenities
|
Airport, Golf Nearby, Hospital, Park, Place Of Worship, Playground, Public Transit, Schools, Shopping |
|
Sewer
|
Municipal Sewage System |
|
Size Depth
|
125 Ft |
|
Size Frontage
|
50 Ft |
|
Size Total Text
|
Under 1/2 Acre |
|
Zoning Description
|
C |
Rooms
| Level |
Type |
Length |
Width |
Dimensions |
|
Basement |
Storage |
|
|
9'4'' x 8' |
|
Basement |
3pc Bathroom |
|
|
Measurements not available |
|
Basement |
Laundry Room |
|
|
9'3'' x 6'7'' |
|
Basement |
Bedroom |
|
|
12'9'' x 11'0'' |
|
Basement |
Recreation Room |
|
|
32'6'' x 13'3'' |
|
Main Level |
Dining Room |
|
|
9'6'' x 11'8'' |
|
Main Level |
Bedroom |
|
|
11'4'' x 9'3'' |
|
Main Level |
Primary Bedroom |
|
|
15'0'' x 10'2'' |
|
Main Level |
Living Room |
|
|
17'1'' x 11'3'' |
|
Main Level |
4pc Bathroom |
|
|
Measurements not available |
|
Main Level |
Kitchen |
|
|
14'11'' x 10'1'' |
https://www.realtor.ca/real-estate/28174272/78-raleigh-street-hamilton

