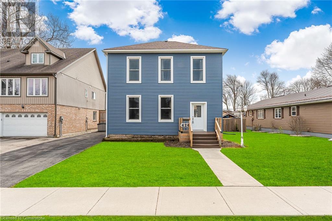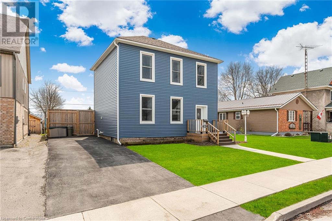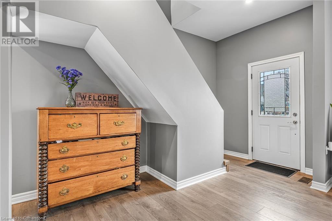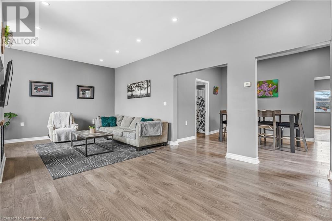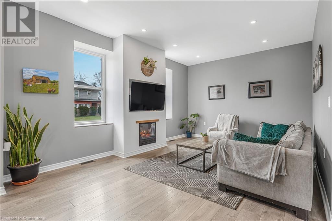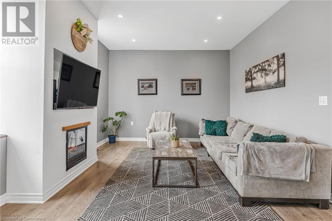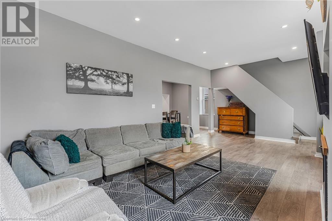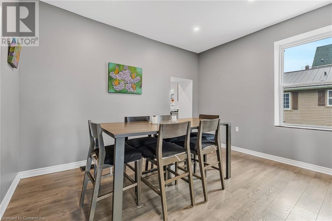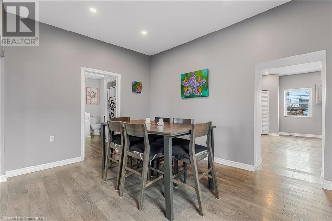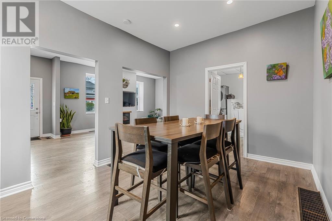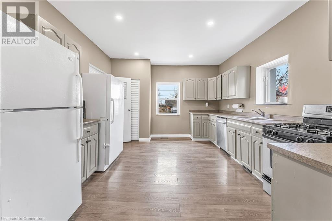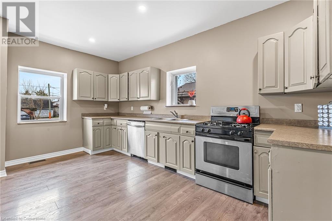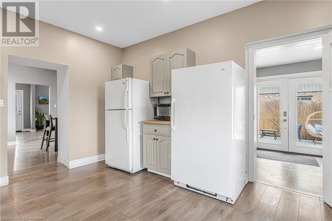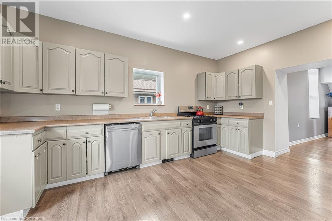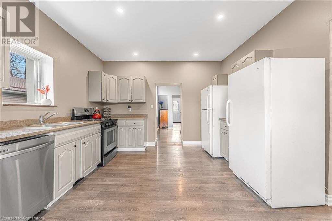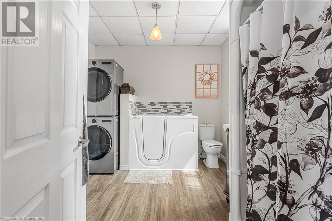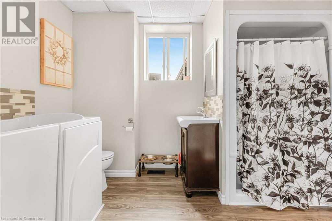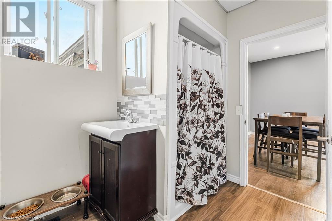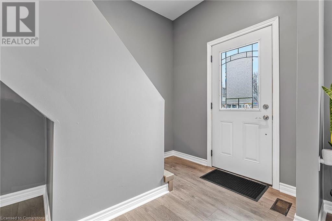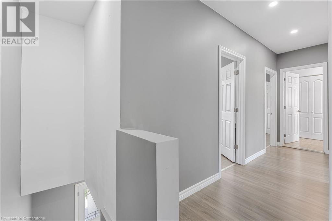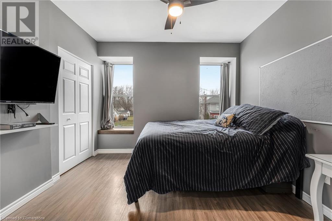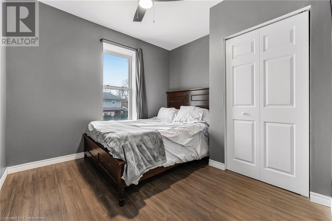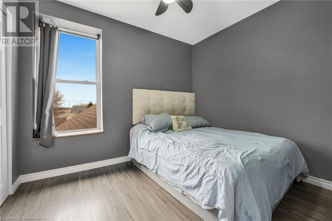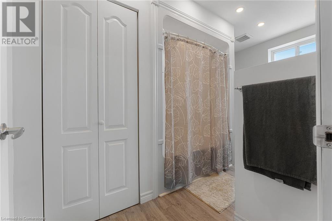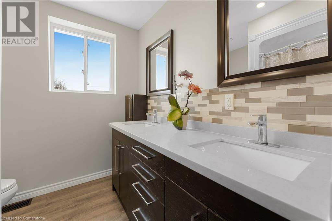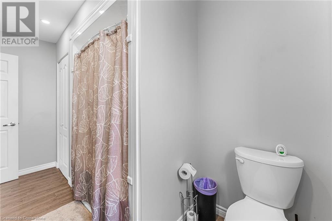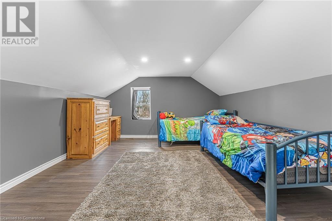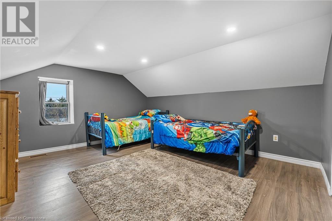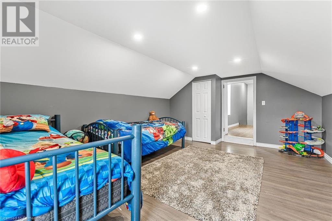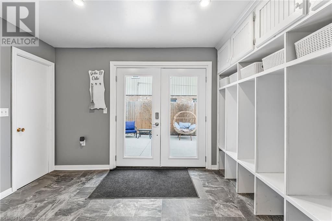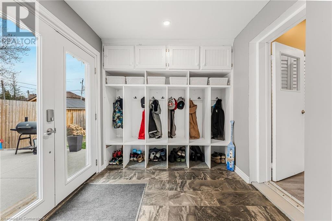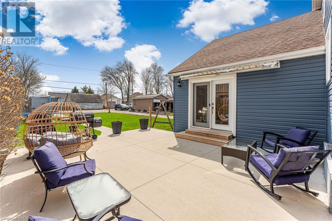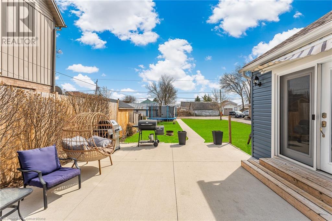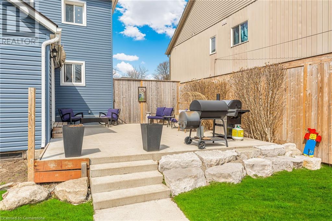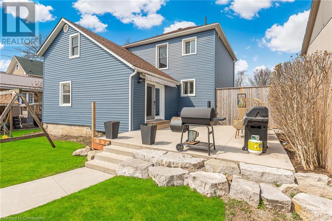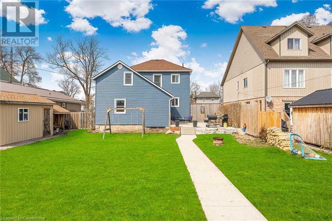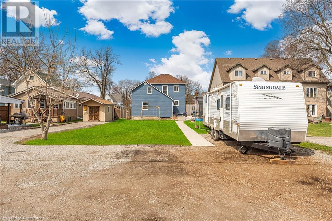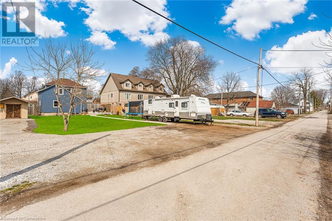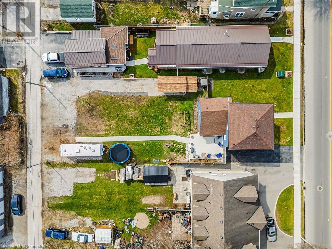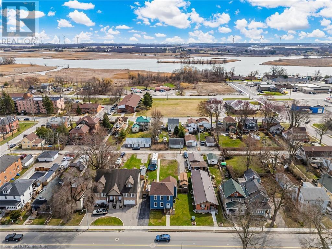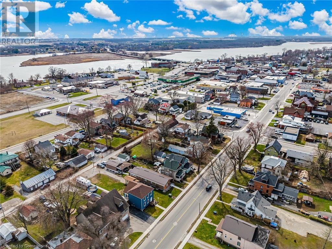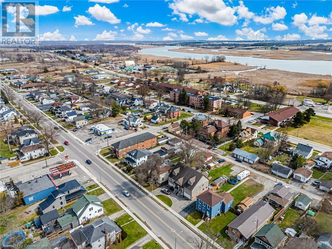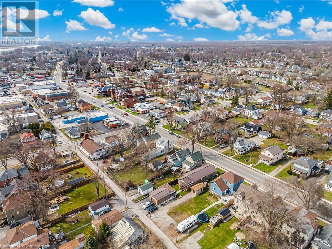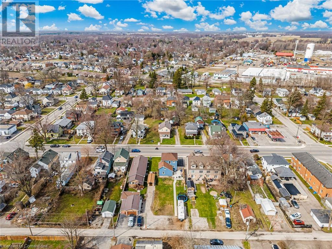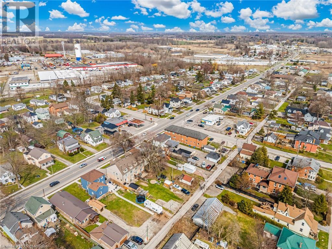4 Bedroom
2 Bathroom
1645 sqft
2 Level
Central Air Conditioning
Forced Air
$565,000
‘Right down Broad St!’ Nestled in the vibrant heart of Dunnville, this stunningly renovated 2-storey gem radiates timeless elegance & modern flair. With impeccable curb appeal, this expansive 1645sf home showcases 4 generously sized bedrooms & 2 full bathrooms – ideal for the growing family or the multi-generation arrangement (R3 zoning). Step inside the stately main floor which is punctuated with 9’ ceilings and sprawling principal rooms – including large living room accented with gorgeous fireplace focal point. The heart of the home, a gourmet kitchen, boasts abundant cabinetry and is seamlessly connected to an impressive 18x23 concrete patio overlooking a deep 165’ lot. Main floor 4pc bath dually serves as a laundry room. The second level has the 4 spacious bedrooms + 4pc bath all with newer flooring and paint – offering a perfect retreat after a long day. Full height basement provides ample space for storage. This home shines with upgrades galore: new vinyl siding, new energy efficient windows, soffit/fascia, e/trough, 100amp service, flooring, fresh paint, 10x16 shed w/ hydro, concrete sidewalk, newly paved driveway, +++! Plus, potential to build a detached shop/garage complete with convenient rear laneway access & tonnes of space for parking/storage. Footsteps to all of town's amenities - come and enjoy the rare 'completed' package at an affordable price! (id:59646)
Property Details
|
MLS® Number
|
40717097 |
|
Property Type
|
Single Family |
|
Amenities Near By
|
Park, Place Of Worship, Schools, Shopping |
|
Community Features
|
Community Centre |
|
Features
|
Paved Driveway, Crushed Stone Driveway |
|
Parking Space Total
|
4 |
Building
|
Bathroom Total
|
2 |
|
Bedrooms Above Ground
|
4 |
|
Bedrooms Total
|
4 |
|
Appliances
|
Dishwasher, Refrigerator, Gas Stove(s), Window Coverings |
|
Architectural Style
|
2 Level |
|
Basement Development
|
Unfinished |
|
Basement Type
|
Full (unfinished) |
|
Construction Style Attachment
|
Detached |
|
Cooling Type
|
Central Air Conditioning |
|
Exterior Finish
|
Vinyl Siding |
|
Foundation Type
|
Stone |
|
Heating Fuel
|
Natural Gas |
|
Heating Type
|
Forced Air |
|
Stories Total
|
2 |
|
Size Interior
|
1645 Sqft |
|
Type
|
House |
|
Utility Water
|
Municipal Water |
Land
|
Access Type
|
Road Access |
|
Acreage
|
No |
|
Land Amenities
|
Park, Place Of Worship, Schools, Shopping |
|
Sewer
|
Municipal Sewage System |
|
Size Depth
|
165 Ft |
|
Size Frontage
|
66 Ft |
|
Size Total Text
|
Under 1/2 Acre |
|
Zoning Description
|
R3 |
Rooms
| Level |
Type |
Length |
Width |
Dimensions |
|
Second Level |
4pc Bathroom |
|
|
9'2'' x 12'10'' |
|
Second Level |
Primary Bedroom |
|
|
10'1'' x 10'7'' |
|
Second Level |
Bedroom |
|
|
8'4'' x 10'3'' |
|
Second Level |
Bedroom |
|
|
10'1'' x 10'9'' |
|
Second Level |
Bedroom |
|
|
16'1'' x 12'6'' |
|
Main Level |
4pc Bathroom |
|
|
11'2'' x 10'8'' |
|
Main Level |
Mud Room |
|
|
7'11'' x 12'6'' |
|
Main Level |
Kitchen |
|
|
15'9'' x 12'5'' |
|
Main Level |
Dining Room |
|
|
10'3'' x 13'4'' |
|
Main Level |
Living Room |
|
|
25'0'' x 12'5'' |
https://www.realtor.ca/real-estate/28171292/424-broad-street-e-dunnville

