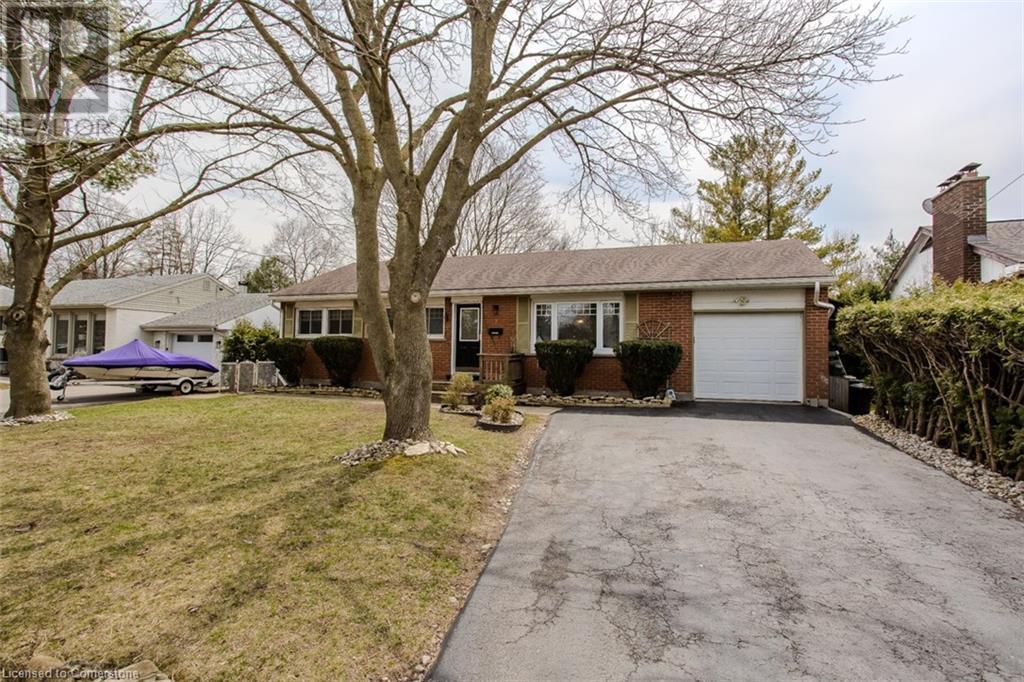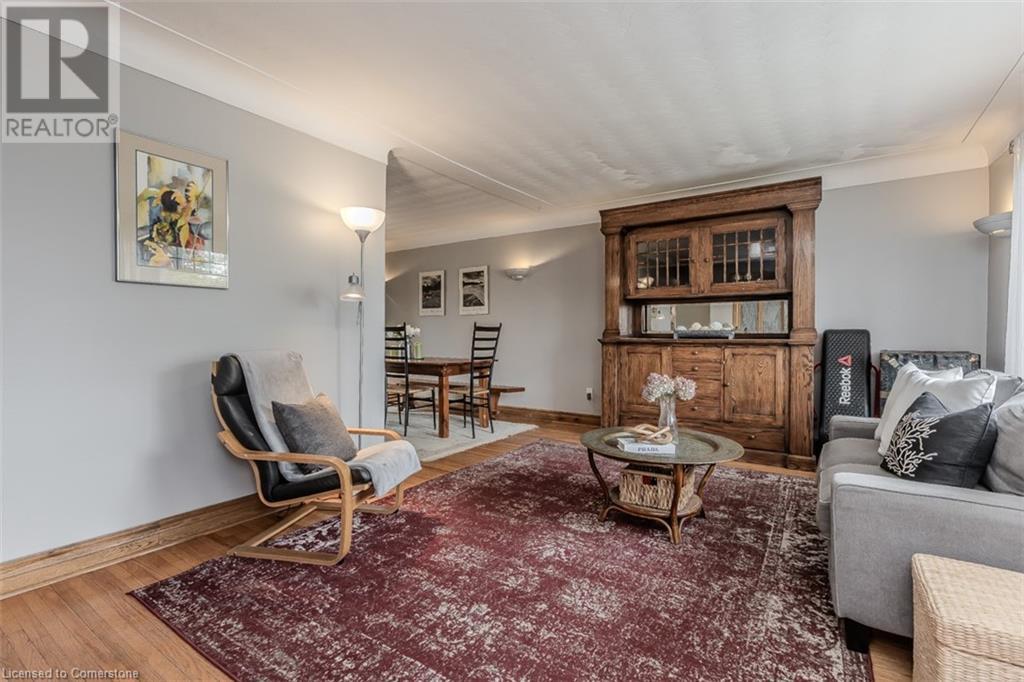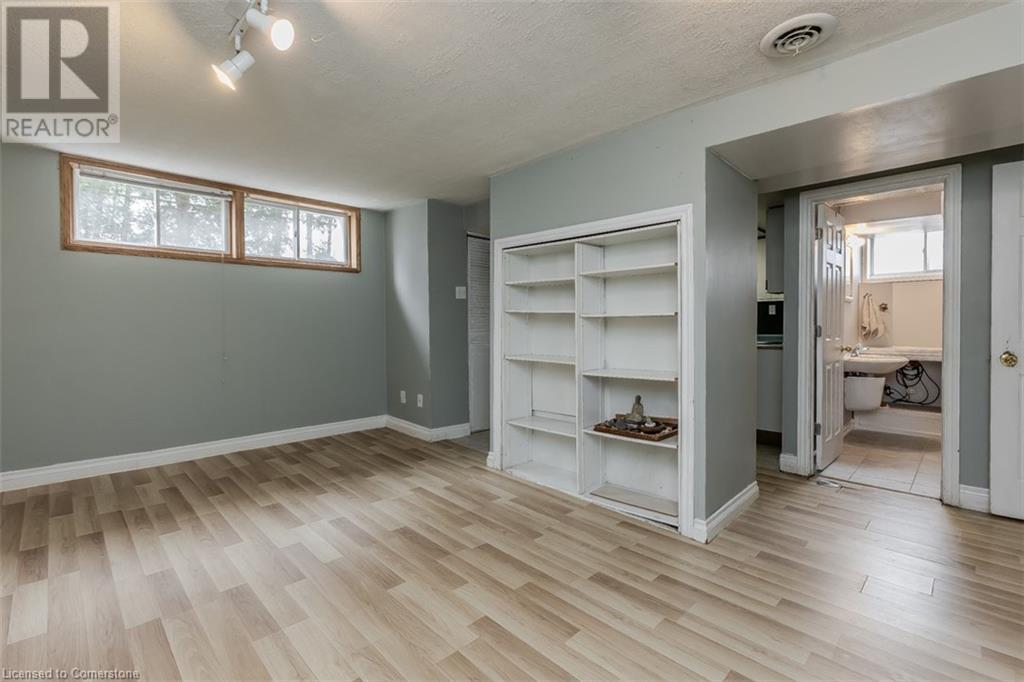5 Bedroom
2 Bathroom
2391 sqft
Bungalow
On Ground Pool
Central Air Conditioning
Forced Air
$899,900
Welcome to a beautiful bungalow nestled on a quiet, family-friendly street with no through traffic — the perfect setting for your next chapter. Surrounded by a park-like atmosphere and minutes to trails, waterfalls, parks, and top-rated schools, this location offers the best of outdoor living right at your doorstep. Lovely curb appeal, large maple trees, and a south-facing backyard create a warm and inviting environment for everyday life and entertaining. Inside, hardwood floors flow across the main level. A bright, open living room with a large window and cove ceiling leads to a charming dining area with an arched entryway. The heart of the home is the great room — a spectacular space with soaring vaulted ceilings, exposed beams, two Velux skylights (with screens and automatic rain detection closures), wall-to-wall windows, a cozy wood stove fireplace, and a walkout to the elevated rear deck. The kitchen is bright and functional with stainless steel appliances, ample cabinetry, a skylight, and a stylish coffee bar. Three spacious bedrooms and a 4-piece main bath complete the main level. The finished lower level offers incredible flexibility for growing families or multi-generational living, featuring a separate entrance, newer flooring, laundry, full kitchen, large family room, two bedrooms, home gym, and a 4-piece bath. Step outside and discover a backyard built for making memories. The sun-soaked, south-facing yard offers an on-ground chlorine pool with a surrounding wooden deck, a hot tub, a partially covered balcony deck overlooking the yard, a cozy gazebo sitting area, and a fire pit — all framed by tall cedar hedges for exceptional privacy. This is a rare opportunity to enjoy peaceful family living in a sought-after neighbourhood with nature, amenities, and schools just minutes away. Don’t miss it! (id:59646)
Property Details
|
MLS® Number
|
40716971 |
|
Property Type
|
Single Family |
|
Amenities Near By
|
Place Of Worship, Schools |
|
Community Features
|
Quiet Area, School Bus |
|
Features
|
Cul-de-sac, Conservation/green Belt, Skylight, Gazebo, Sump Pump, Automatic Garage Door Opener, In-law Suite |
|
Parking Space Total
|
4 |
|
Pool Type
|
On Ground Pool |
|
Structure
|
Shed |
Building
|
Bathroom Total
|
2 |
|
Bedrooms Above Ground
|
3 |
|
Bedrooms Below Ground
|
2 |
|
Bedrooms Total
|
5 |
|
Appliances
|
Central Vacuum, Dishwasher, Dryer, Freezer, Stove, Water Softener, Washer, Window Coverings, Garage Door Opener, Hot Tub |
|
Architectural Style
|
Bungalow |
|
Basement Development
|
Finished |
|
Basement Type
|
Full (finished) |
|
Constructed Date
|
1958 |
|
Construction Style Attachment
|
Detached |
|
Cooling Type
|
Central Air Conditioning |
|
Exterior Finish
|
Brick |
|
Fire Protection
|
Smoke Detectors |
|
Heating Fuel
|
Natural Gas |
|
Heating Type
|
Forced Air |
|
Stories Total
|
1 |
|
Size Interior
|
2391 Sqft |
|
Type
|
House |
|
Utility Water
|
Community Water System |
Parking
Land
|
Access Type
|
Road Access, Highway Access |
|
Acreage
|
No |
|
Fence Type
|
Fence |
|
Land Amenities
|
Place Of Worship, Schools |
|
Sewer
|
Septic System |
|
Size Depth
|
195 Ft |
|
Size Frontage
|
66 Ft |
|
Size Total Text
|
Under 1/2 Acre |
|
Zoning Description
|
S1 |
Rooms
| Level |
Type |
Length |
Width |
Dimensions |
|
Second Level |
4pc Bathroom |
|
|
4'10'' x 8'2'' |
|
Second Level |
Kitchen |
|
|
10'2'' x 11'8'' |
|
Second Level |
Bedroom |
|
|
7'8'' x 12'3'' |
|
Second Level |
Bedroom |
|
|
12'0'' x 8'2'' |
|
Second Level |
Bedroom |
|
|
11'9'' x 10'11'' |
|
Second Level |
Sunroom |
|
|
19'3'' x 11'9'' |
|
Second Level |
Dining Room |
|
|
8'10'' x 12'0'' |
|
Second Level |
Living Room |
|
|
20'3'' x 12'3'' |
|
Lower Level |
Recreation Room |
|
|
16'0'' x 15'1'' |
|
Lower Level |
Bedroom |
|
|
14'8'' x 11'2'' |
|
Lower Level |
Bedroom |
|
|
8'11'' x 12'5'' |
|
Lower Level |
Gym |
|
|
15'5'' x 11'9'' |
|
Lower Level |
Kitchen |
|
|
11'11'' x 8'2'' |
|
Lower Level |
4pc Bathroom |
|
|
5'9'' x 7'10'' |
Utilities
|
Cable
|
Available |
|
Electricity
|
Available |
|
Natural Gas
|
Available |
https://www.realtor.ca/real-estate/28170419/7-briencrest-avenue-dundas





















































