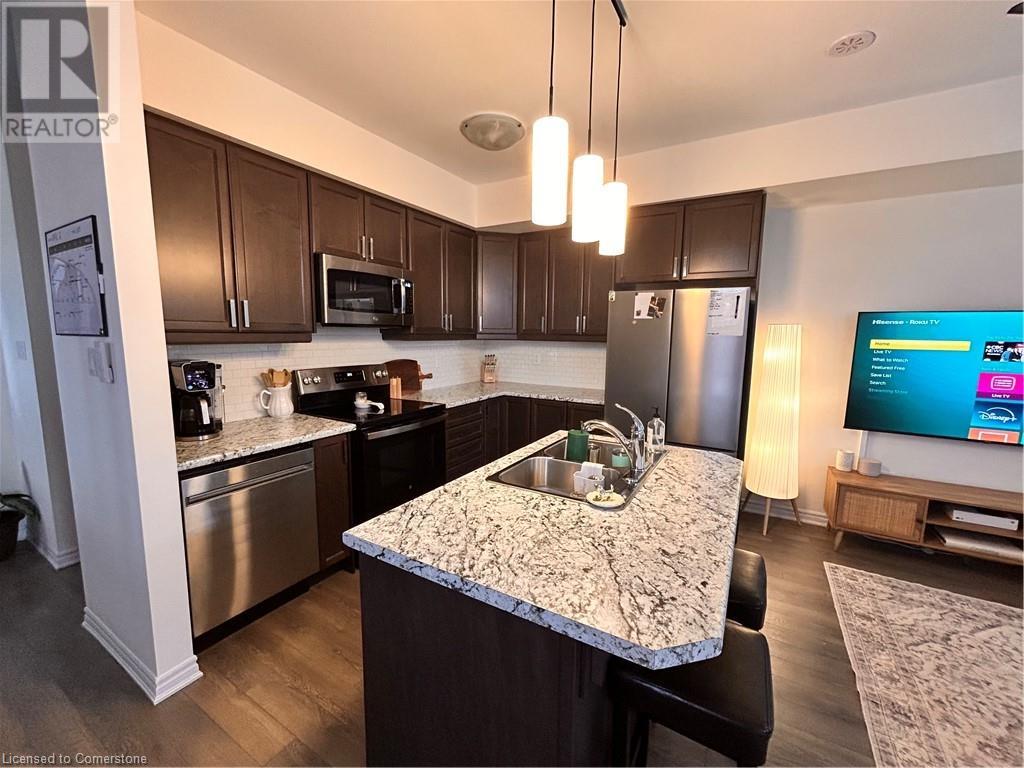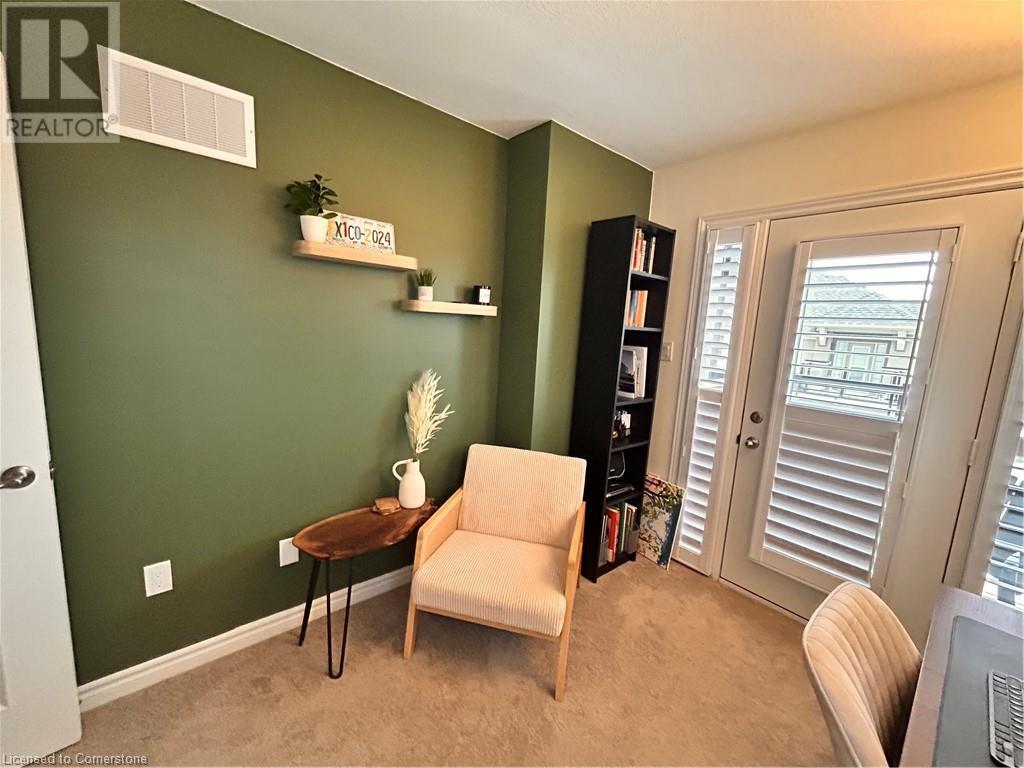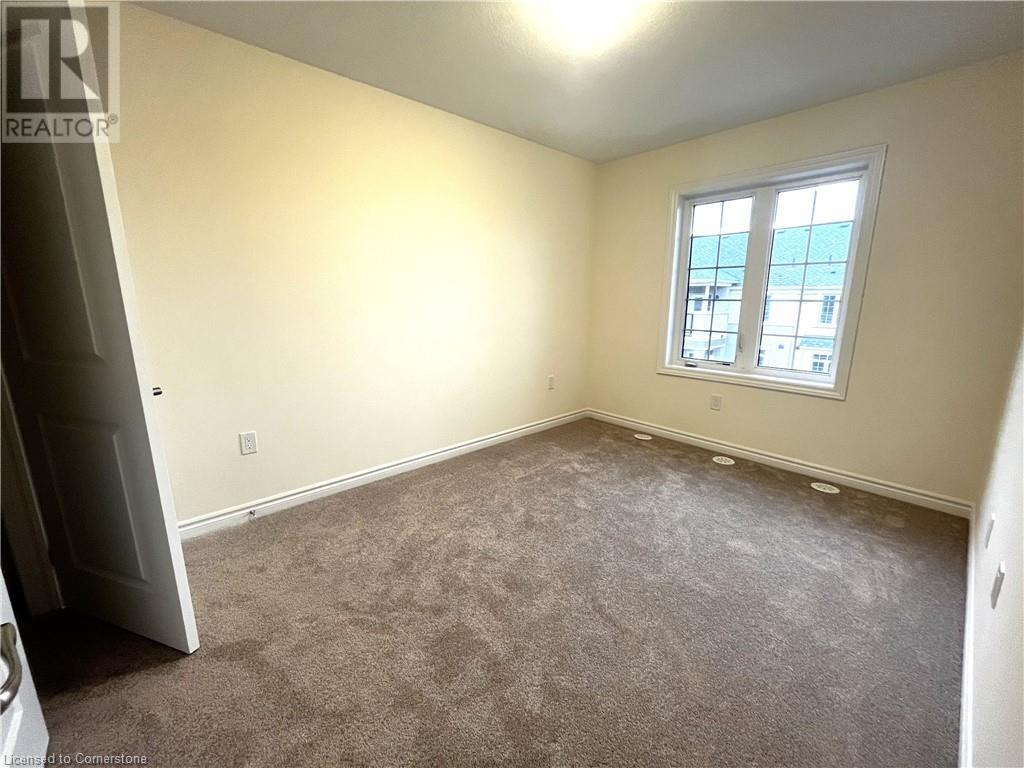2 Bedroom
2 Bathroom
1356 sqft
3 Level
Central Air Conditioning
Forced Air
$2,700 Monthly
Welcome home to this stunning brand new townhouse located in the highly sought-after LIV Communities of Ancaster. This modern and spacious townhouse features 2 bedrooms and 2 bathrooms, offering the perfect blend of style, comfort, and convenience. Step into an open-concept living space flooded with natural light, creating a warm and inviting ambiance. The sleek kitchen is adorned with high-end appliances, granite countertops, and ample cabinet space, making it a chef's delight. Enjoy the luxury of two well-appointed bathrooms, designed with contemporary fixtures and elegant finishes. Retreat to the serene bedrooms, where relaxation awaits after a long day. With its prime location, this townhouse provides easy access to local amenities, parks, and schools, making it an ideal choice for families and professionals alike. Don't miss this opportunity to lease a beautiful home in one of Ancaster's most desirable communities. (id:59646)
Property Details
|
MLS® Number
|
40716740 |
|
Property Type
|
Single Family |
|
Amenities Near By
|
Place Of Worship, Public Transit, Schools |
|
Equipment Type
|
Water Heater |
|
Features
|
Conservation/green Belt, Balcony, Paved Driveway |
|
Parking Space Total
|
2 |
|
Rental Equipment Type
|
Water Heater |
Building
|
Bathroom Total
|
2 |
|
Bedrooms Above Ground
|
2 |
|
Bedrooms Total
|
2 |
|
Architectural Style
|
3 Level |
|
Basement Development
|
Unfinished |
|
Basement Type
|
Full (unfinished) |
|
Constructed Date
|
2023 |
|
Construction Style Attachment
|
Attached |
|
Cooling Type
|
Central Air Conditioning |
|
Exterior Finish
|
Stone, Stucco |
|
Foundation Type
|
Poured Concrete |
|
Half Bath Total
|
1 |
|
Heating Fuel
|
Natural Gas |
|
Heating Type
|
Forced Air |
|
Stories Total
|
3 |
|
Size Interior
|
1356 Sqft |
|
Type
|
Row / Townhouse |
|
Utility Water
|
Municipal Water |
Parking
Land
|
Acreage
|
No |
|
Land Amenities
|
Place Of Worship, Public Transit, Schools |
|
Sewer
|
Municipal Sewage System |
|
Size Frontage
|
20 Ft |
|
Size Total Text
|
Under 1/2 Acre |
|
Zoning Description
|
R2 |
Rooms
| Level |
Type |
Length |
Width |
Dimensions |
|
Second Level |
2pc Bathroom |
|
|
Measurements not available |
|
Second Level |
Kitchen |
|
|
10'0'' x 8'0'' |
|
Second Level |
Dining Room |
|
|
10'1'' x 7'1'' |
|
Second Level |
Living Room |
|
|
10'0'' x 9'0'' |
|
Third Level |
4pc Bathroom |
|
|
Measurements not available |
|
Third Level |
Bedroom |
|
|
8'1'' x 11'0'' |
|
Third Level |
Primary Bedroom |
|
|
9'0'' x 12'0'' |
|
Main Level |
Foyer |
|
|
Measurements not available |
https://www.realtor.ca/real-estate/28170524/305-garner-road-w-unit-40-ancaster


























