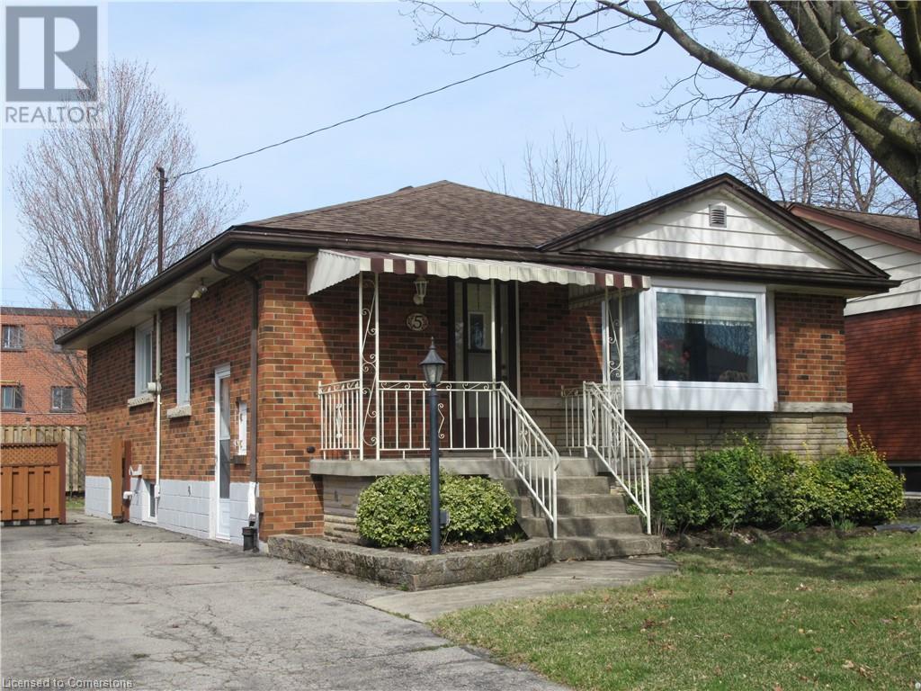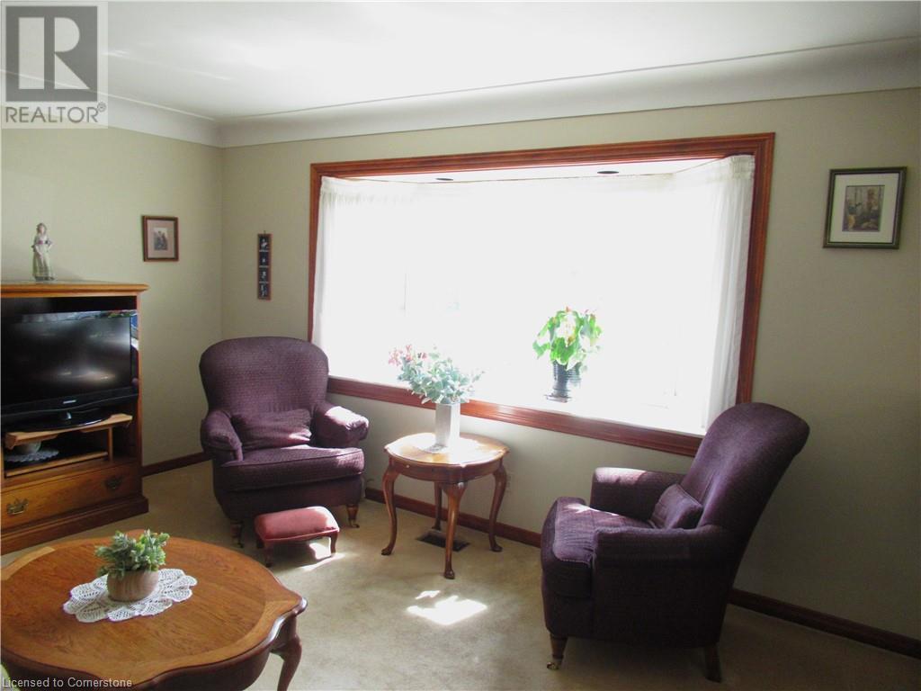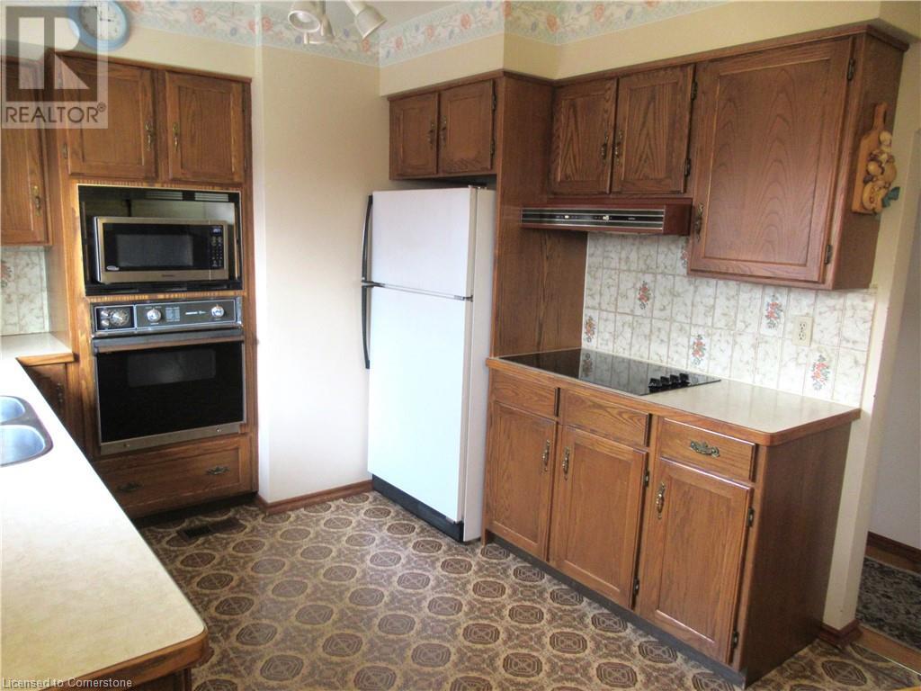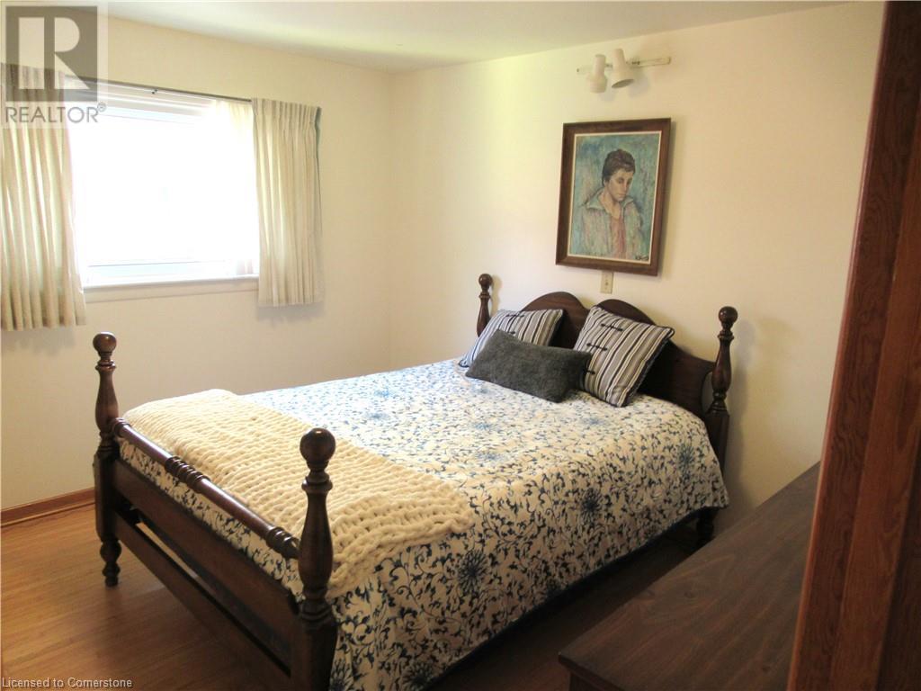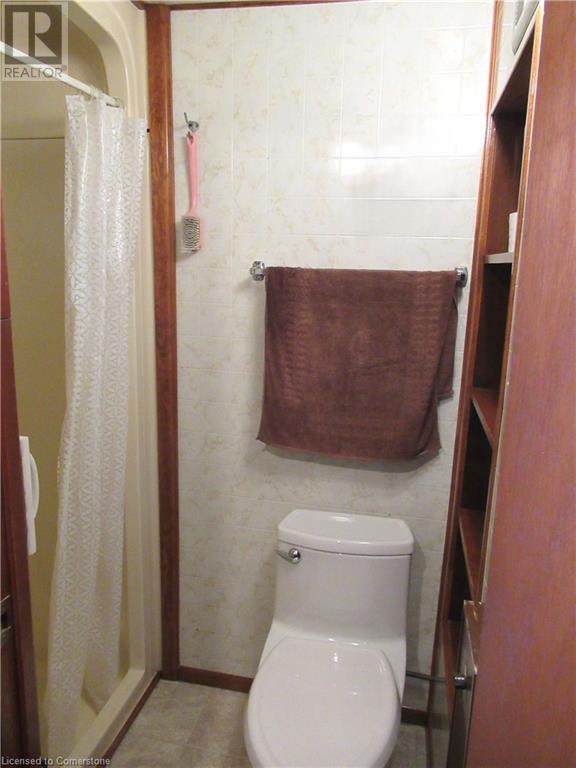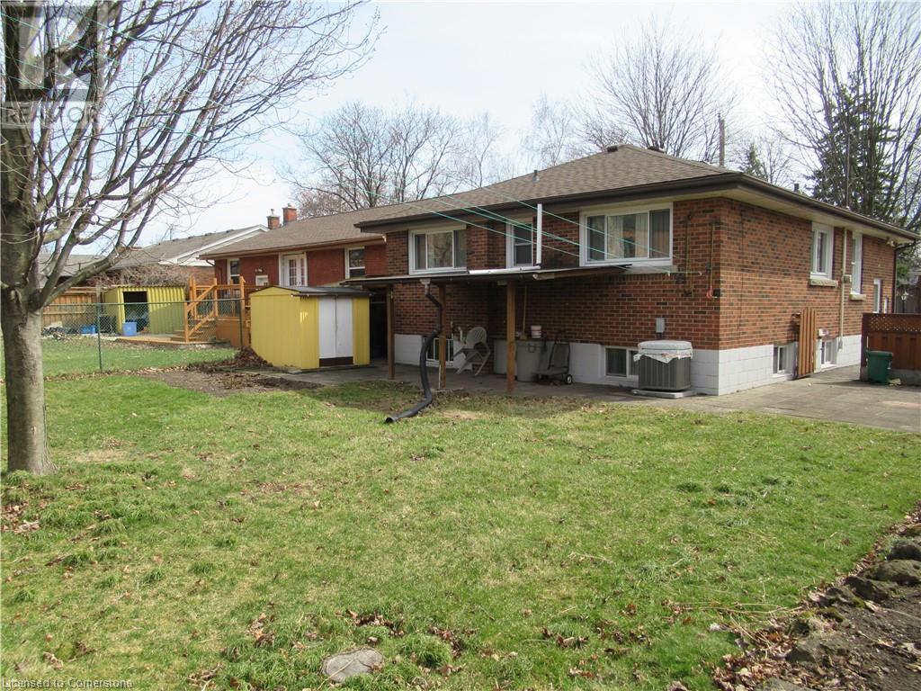4 Bedroom
2 Bathroom
1439 sqft
Bungalow
Central Air Conditioning
Forced Air
$649,900
WELCOME TO 5 HARDALE CRES. COME SEE THIS WELL MAINTAINED 1 OWNER HOME OFFERING JUST OVER 1000 SQFT OF SPACE ON THE MAIN FLOOR TO ACCOMMODATE YOUR FAMILY'S NEEDS. BOASTING 3 SPACIOUS BEDROOMS ON THE MAIN FLOOR AND POSSIBLY ONE IN THE BASEMENT. UPDATEDS INCLUDE FURNACE + A/C 2021, ROOF DECKING + ROOF SHINGLES 2020, ALL WINDOWS EXCEPT ONE 2003, HARDWOOD FLOORS ON THE MAIN LEVEL WITH HARDWOOD UNDER CARPET IN THE LIVING ROOM. THE SIDE ENTRANCE LEADS YOU DOWN INTO THE FINISHED RECROOM WITH GAS FIREPLACE INSERT, BEDROOM/OFFICE, WORKSHOP, COLD ROOM AND A 2PC BATHROOM WHICH INCLUDES A SHOWER. COVERED FRONT PORCH + COVERED PATIO IN THE YARD + STORAGE SHED + EXTRA COVERED STORAGE. JUST MINUTES FROM THE LINC, REDHILL VALLEY PKWY, CLOSE TO ACCESS TO THE MOUNTAIN STAIRS, COMMUNITY & REC CENTRE, PARKS + SHOPPING + JUST STEPS TO PUBLIC TRANSIT. THIS HOME IS GREAT FOR FIRST TIME HOME BUYERS OR THOSE WANTING TO DOWNSIZE. (id:59646)
Property Details
|
MLS® Number
|
40716837 |
|
Property Type
|
Single Family |
|
Neigbourhood
|
Huntington |
|
Amenities Near By
|
Hospital, Park, Place Of Worship, Schools, Shopping |
|
Community Features
|
Community Centre |
|
Features
|
Southern Exposure |
|
Parking Space Total
|
4 |
|
Structure
|
Shed, Porch |
Building
|
Bathroom Total
|
2 |
|
Bedrooms Above Ground
|
3 |
|
Bedrooms Below Ground
|
1 |
|
Bedrooms Total
|
4 |
|
Appliances
|
Central Vacuum, Dishwasher, Dryer, Freezer, Microwave, Oven - Built-in, Refrigerator, Stove, Water Meter, Washer, Microwave Built-in |
|
Architectural Style
|
Bungalow |
|
Basement Development
|
Partially Finished |
|
Basement Type
|
Full (partially Finished) |
|
Constructed Date
|
1956 |
|
Construction Style Attachment
|
Detached |
|
Cooling Type
|
Central Air Conditioning |
|
Exterior Finish
|
Brick |
|
Fire Protection
|
Smoke Detectors |
|
Fixture
|
Ceiling Fans |
|
Half Bath Total
|
1 |
|
Heating Fuel
|
Natural Gas |
|
Heating Type
|
Forced Air |
|
Stories Total
|
1 |
|
Size Interior
|
1439 Sqft |
|
Type
|
House |
|
Utility Water
|
Municipal Water |
Land
|
Access Type
|
Road Access |
|
Acreage
|
No |
|
Land Amenities
|
Hospital, Park, Place Of Worship, Schools, Shopping |
|
Sewer
|
Municipal Sewage System |
|
Size Depth
|
100 Ft |
|
Size Frontage
|
50 Ft |
|
Size Total Text
|
Under 1/2 Acre |
|
Zoning Description
|
C |
Rooms
| Level |
Type |
Length |
Width |
Dimensions |
|
Basement |
Cold Room |
|
|
Measurements not available |
|
Basement |
Workshop |
|
|
Measurements not available |
|
Basement |
2pc Bathroom |
|
|
Measurements not available |
|
Basement |
Bedroom |
|
|
11'10'' x 10'0'' |
|
Basement |
Recreation Room |
|
|
23'10'' x 10'1'' |
|
Main Level |
Full Bathroom |
|
|
Measurements not available |
|
Main Level |
Bedroom |
|
|
10'1'' x 9'1'' |
|
Main Level |
Bedroom |
|
|
10'1'' x 9'8'' |
|
Main Level |
Primary Bedroom |
|
|
11'8'' x 10'8'' |
|
Main Level |
Eat In Kitchen |
|
|
13'7'' x 10'0'' |
|
Main Level |
Living Room |
|
|
15'1'' x 12'3'' |
https://www.realtor.ca/real-estate/28168751/5-hardale-crescent-hamilton


