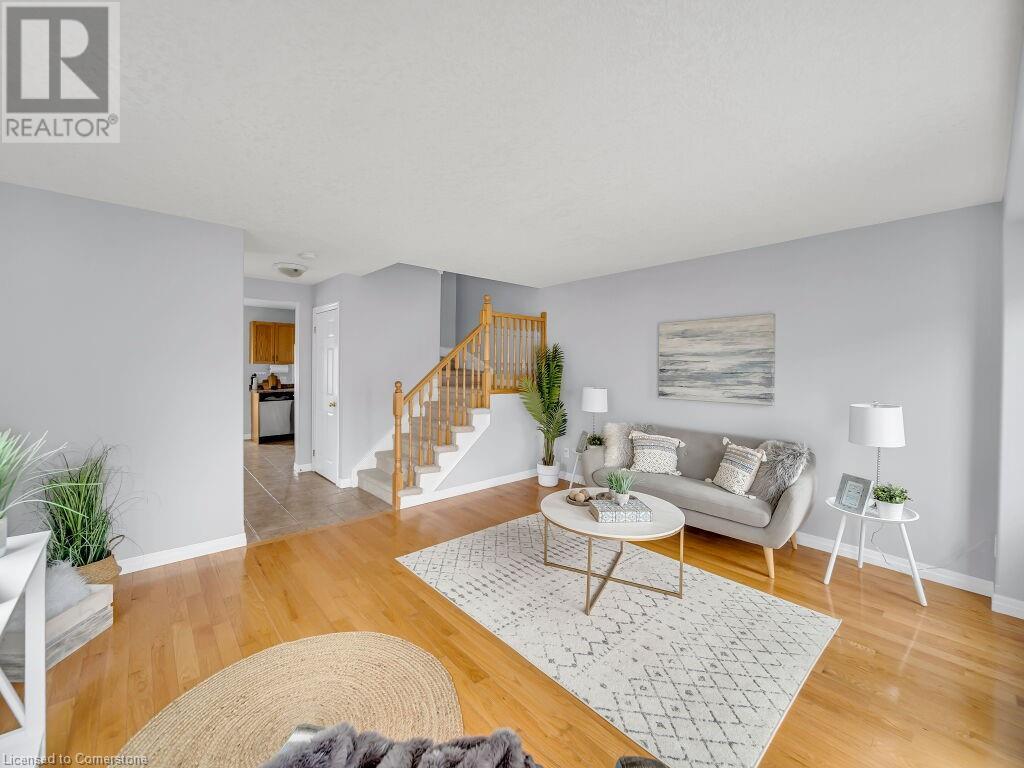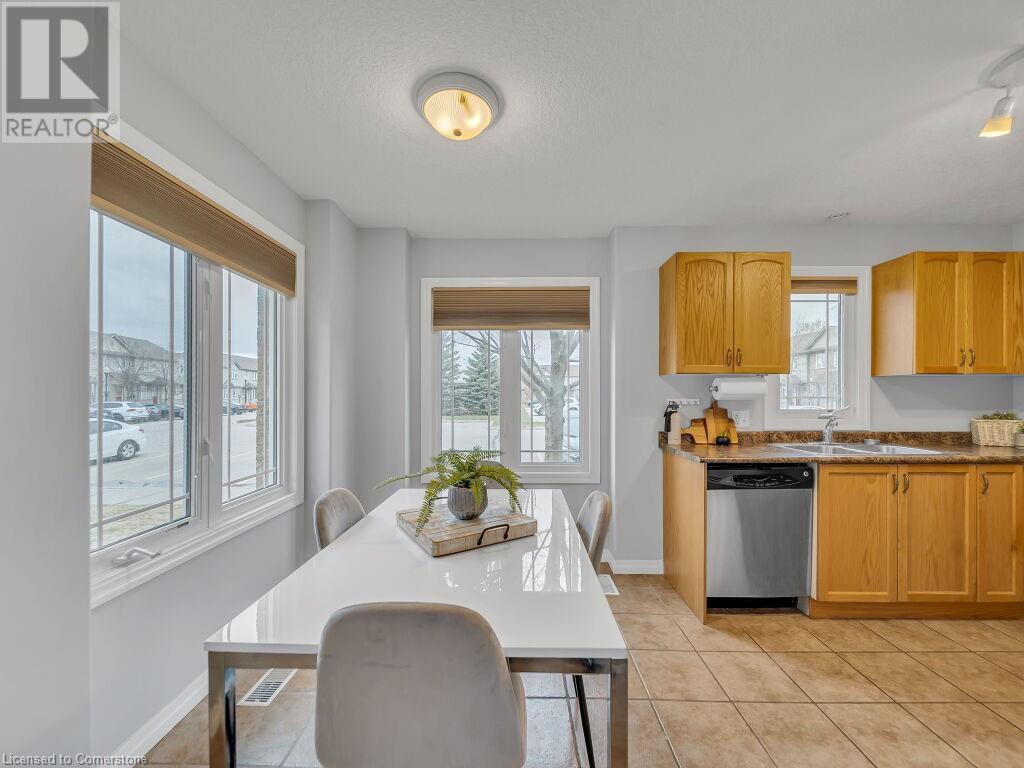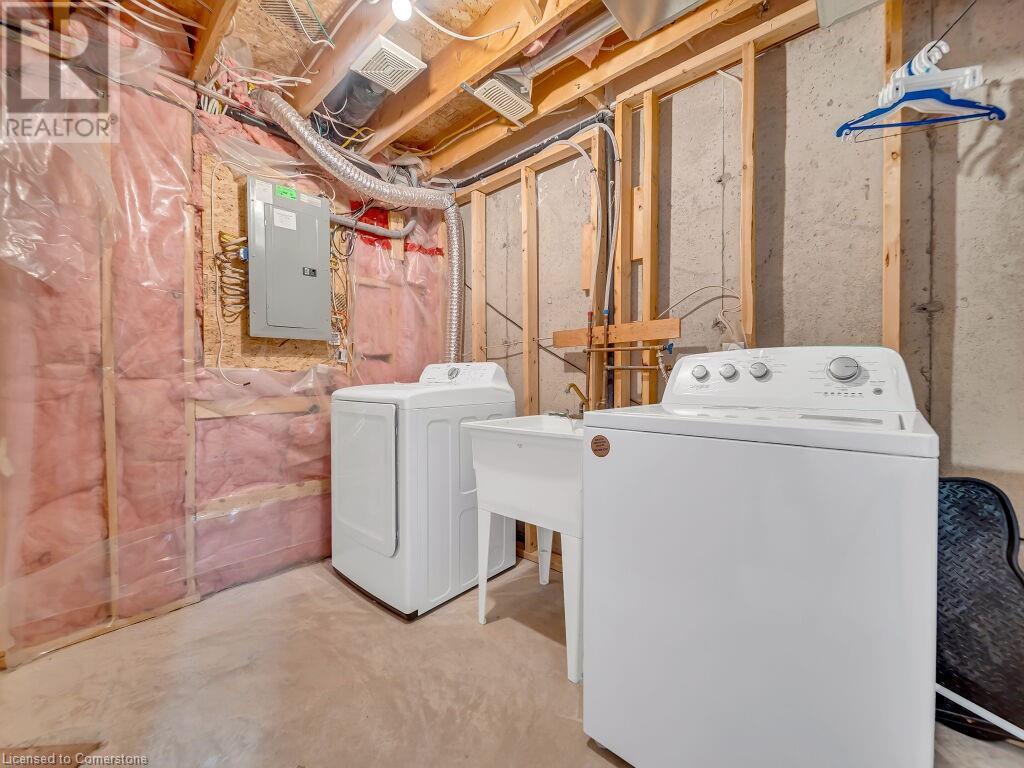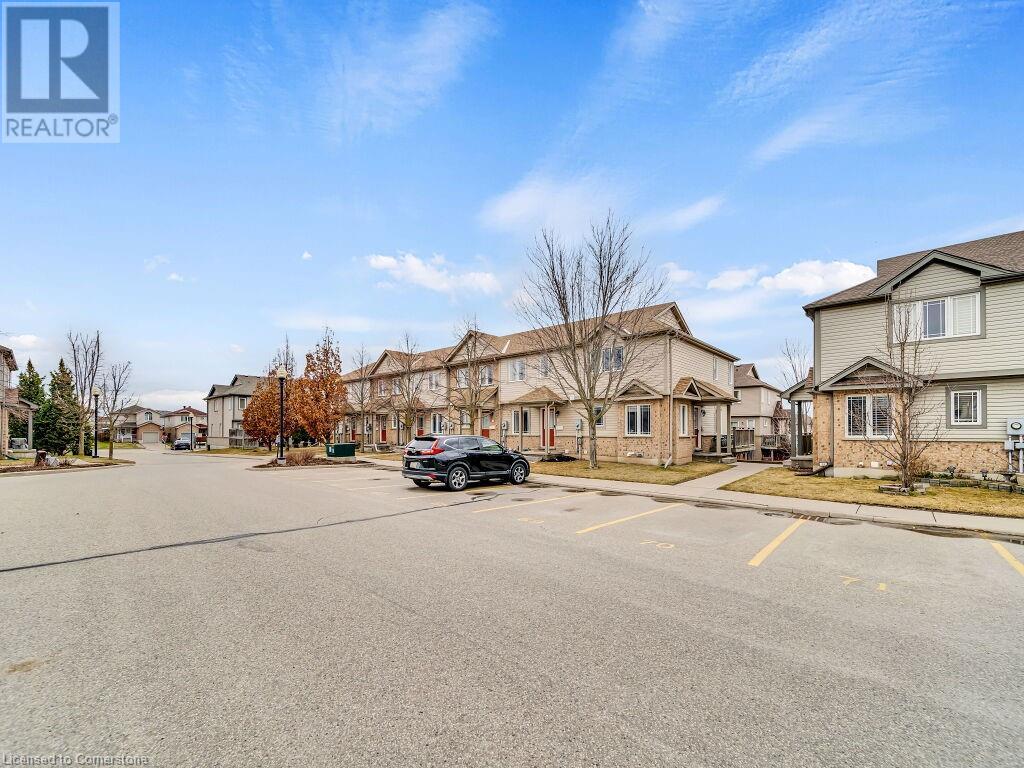535 Windflower Crescent Unit# 11 Kitchener, Ontario N2E 4L7
$525,000Maintenance, Parking
$199 Monthly
Maintenance, Parking
$199 MonthlyOPEN HOUSE SATURDAY APRIL 19TH 2:00 PM- 4:00 PM!!! Welcome to 535 Windflower Crescent, a bright and beautifully maintained 2-bedroom, 2-bathroom end-unit Full Walkout townhome in Kitchener’s family-friendly Laurentian Hills neighbourhood. This home blends warmth, function, and location. Step into a sun-filled main floor with hardwood flooring and a welcoming open-concept living space. The main floor living room offers a rare bonus—a walkout to a raised deck that’s perfect for morning coffee or evening unwinds. The kitchen provides ample cabinet space and a casual dining area framed by large windows. Upstairs, the spacious primary bedroom is complemented by an additional bedroom and a full bath, while the finished lower level adds potential with a walkout to a private patio. Enjoy the ease of condo-style living with lawn care and snow removal included. You're just minutes to Sunrise Centre, McLennan Park, schools, trails, and highway access—making daily life convenient in every direction. This home feels just right. Only 199 is the Fees. (id:59646)
Open House
This property has open houses!
2:00 pm
Ends at:4:00 pm
Property Details
| MLS® Number | 40716658 |
| Property Type | Single Family |
| Neigbourhood | Laurentian West |
| Amenities Near By | Public Transit, Schools |
| Equipment Type | Water Heater |
| Features | Paved Driveway |
| Parking Space Total | 1 |
| Rental Equipment Type | Water Heater |
Building
| Bathroom Total | 2 |
| Bedrooms Above Ground | 2 |
| Bedrooms Total | 2 |
| Appliances | Dishwasher, Dryer, Refrigerator, Stove, Water Softener, Washer |
| Architectural Style | 2 Level |
| Basement Development | Partially Finished |
| Basement Type | Full (partially Finished) |
| Constructed Date | 2007 |
| Construction Style Attachment | Attached |
| Cooling Type | Central Air Conditioning |
| Exterior Finish | Brick, Vinyl Siding |
| Foundation Type | Poured Concrete |
| Heating Fuel | Natural Gas |
| Heating Type | Forced Air |
| Stories Total | 2 |
| Size Interior | 1026 Sqft |
| Type | Row / Townhouse |
| Utility Water | Municipal Water |
Parking
| None |
Land
| Acreage | No |
| Land Amenities | Public Transit, Schools |
| Sewer | Municipal Sewage System |
| Size Total Text | Unknown |
| Zoning Description | R-6 |
Rooms
| Level | Type | Length | Width | Dimensions |
|---|---|---|---|---|
| Second Level | 4pc Bathroom | Measurements not available | ||
| Second Level | Bedroom | 13'2'' x 10'8'' | ||
| Second Level | Primary Bedroom | 15'4'' x 12'2'' | ||
| Basement | 4pc Bathroom | Measurements not available | ||
| Basement | Recreation Room | 14'0'' x 13'8'' | ||
| Main Level | Kitchen | 15'7'' x 9'5'' | ||
| Main Level | Living Room | 16'9'' x 15'0'' |
https://www.realtor.ca/real-estate/28164589/535-windflower-crescent-unit-11-kitchener
Interested?
Contact us for more information





























