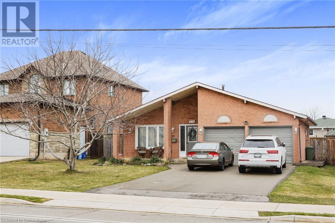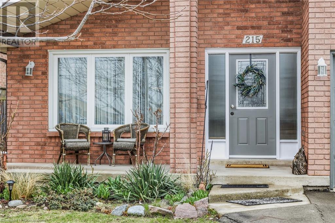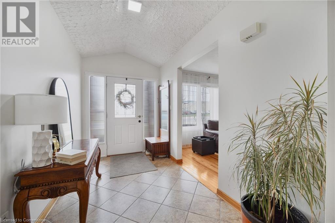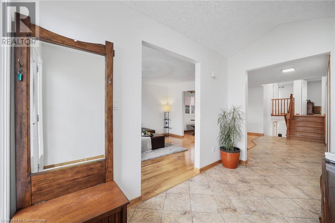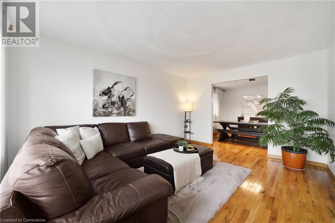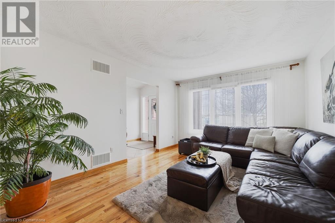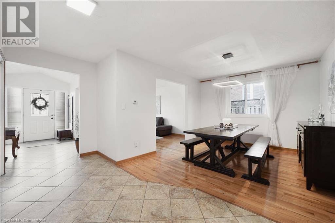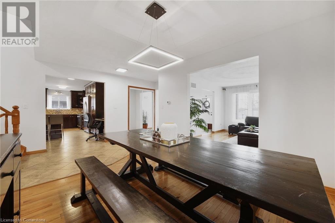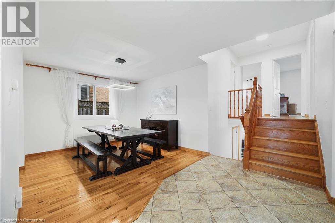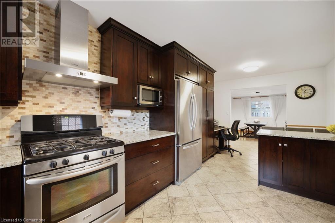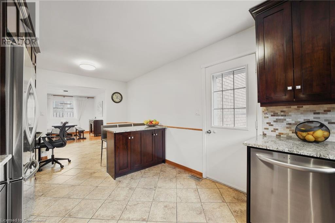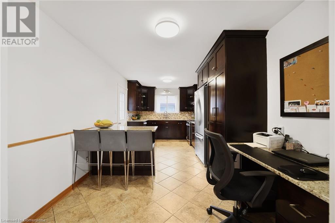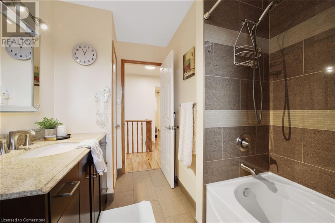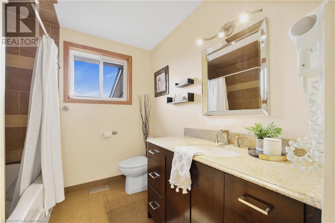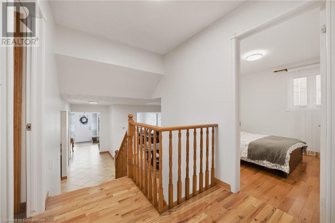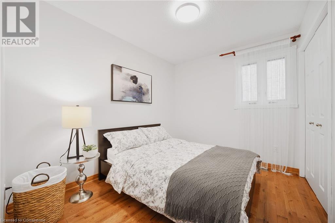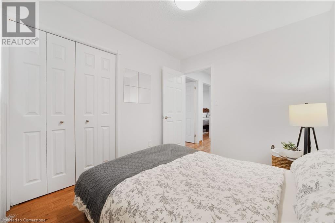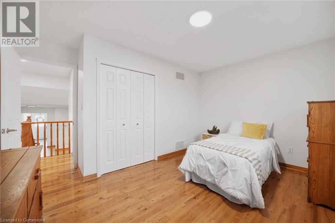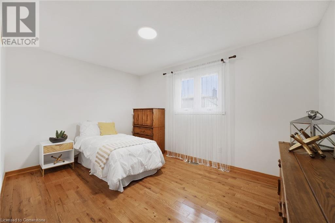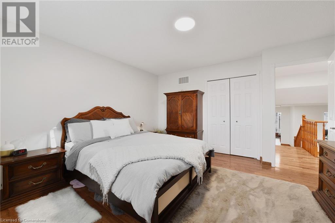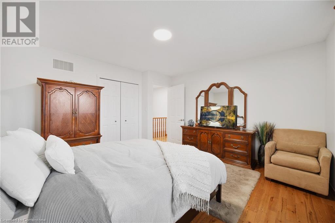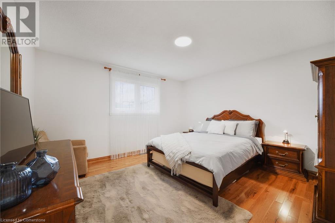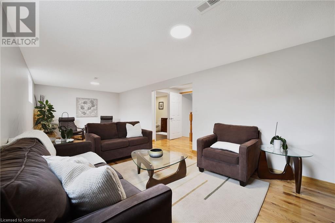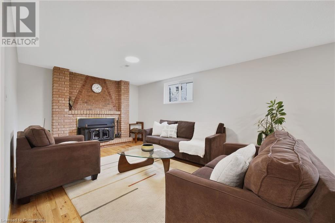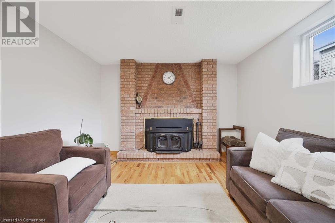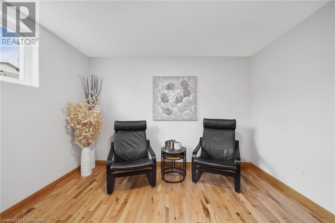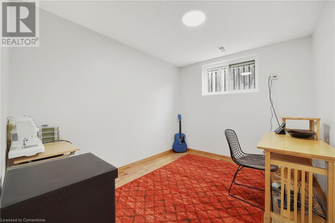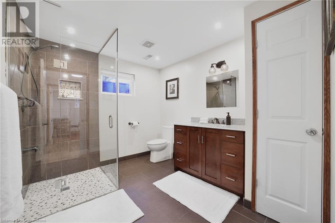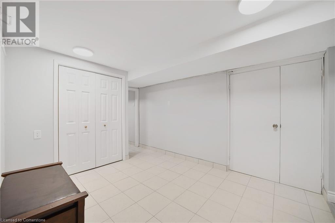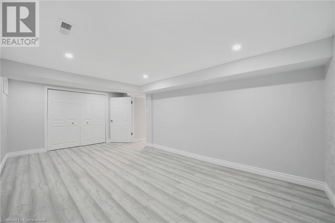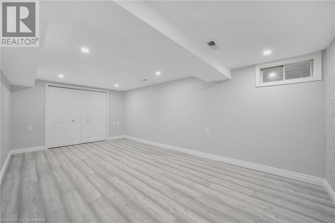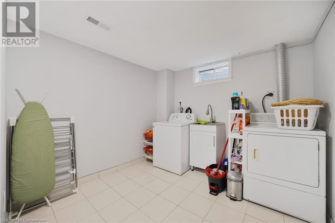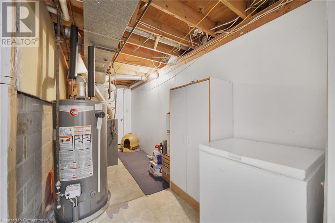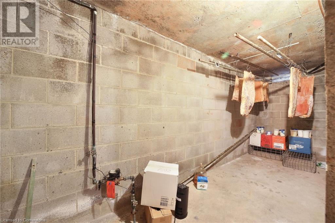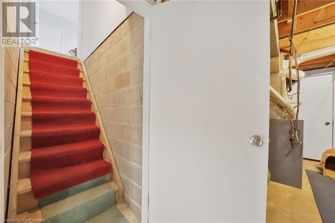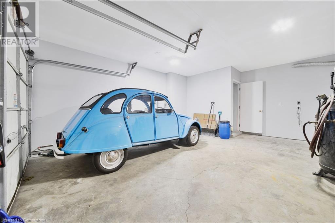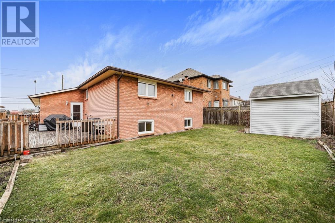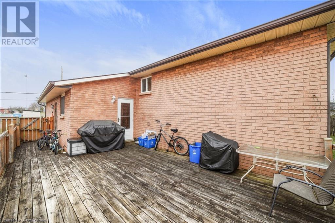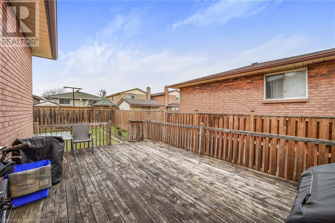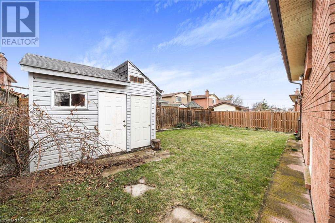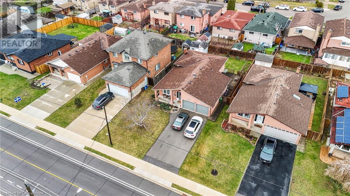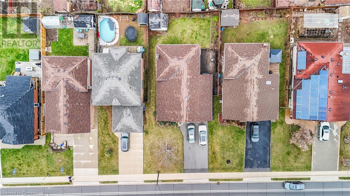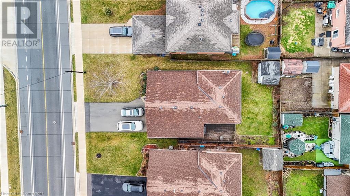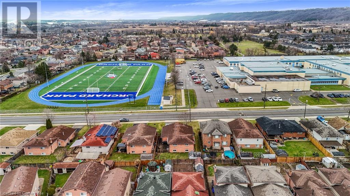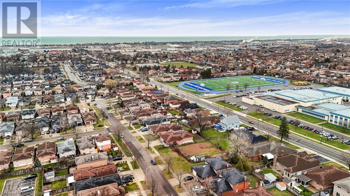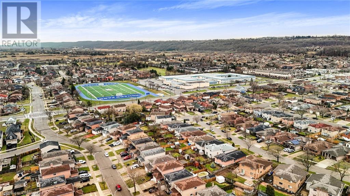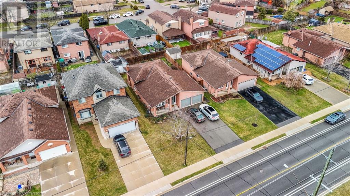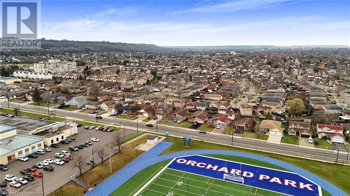4 Bedroom
2 Bathroom
2390 sqft
Central Air Conditioning
Forced Air
$929,000
Welcome to this immaculate 4-bedroom, 2-bathroom carpet free backsplit. Situated in a family-friendly neighborhood, this home is close to schools, parks, shopping centers, and major highways, ensuring convenience for daily commutes and errands. Offering nearly 2,800 sq ft of total living space, this home provides ample room for families of all sizes. Featuring four generously sized bedrooms, an updated kitchen, updated bathrooms and modern lighting throughout. Great potential for an in-law suite with entry from the garage to the lower level. This property combines comfort, style, and practicality, making it an excellent choice for your next family home. Don't miss the opportunity to make this beautiful backsplit your own. Contact us today to schedule a viewing! (id:59646)
Property Details
|
MLS® Number
|
40711660 |
|
Property Type
|
Single Family |
|
Amenities Near By
|
Park, Schools |
|
Community Features
|
School Bus |
|
Parking Space Total
|
6 |
Building
|
Bathroom Total
|
2 |
|
Bedrooms Above Ground
|
3 |
|
Bedrooms Below Ground
|
1 |
|
Bedrooms Total
|
4 |
|
Appliances
|
Central Vacuum, Dishwasher, Dryer, Freezer, Refrigerator, Stove, Washer, Hood Fan, Window Coverings |
|
Basement Development
|
Finished |
|
Basement Type
|
Partial (finished) |
|
Constructed Date
|
1984 |
|
Construction Style Attachment
|
Detached |
|
Cooling Type
|
Central Air Conditioning |
|
Exterior Finish
|
Brick |
|
Foundation Type
|
Poured Concrete |
|
Heating Fuel
|
Natural Gas |
|
Heating Type
|
Forced Air |
|
Size Interior
|
2390 Sqft |
|
Type
|
House |
|
Utility Water
|
Municipal Water |
Parking
Land
|
Acreage
|
No |
|
Land Amenities
|
Park, Schools |
|
Sewer
|
Municipal Sewage System |
|
Size Depth
|
110 Ft |
|
Size Frontage
|
54 Ft |
|
Size Total Text
|
Under 1/2 Acre |
|
Zoning Description
|
R2 |
Rooms
| Level |
Type |
Length |
Width |
Dimensions |
|
Second Level |
4pc Bathroom |
|
|
Measurements not available |
|
Second Level |
Primary Bedroom |
|
|
13'3'' x 13'2'' |
|
Second Level |
Bedroom |
|
|
13'9'' x 12'5'' |
|
Second Level |
Bedroom |
|
|
10'1'' x 8'3'' |
|
Basement |
Bedroom |
|
|
11'10'' x 19'10'' |
|
Basement |
Utility Room |
|
|
6'8'' x 16'1'' |
|
Basement |
Laundry Room |
|
|
8'5'' x 9'9'' |
|
Basement |
Cold Room |
|
|
18'9'' x 4'7'' |
|
Lower Level |
3pc Bathroom |
|
|
Measurements not available |
|
Lower Level |
Office |
|
|
10'1'' x 8'9'' |
|
Lower Level |
Family Room |
|
|
27'4'' x 11'11'' |
|
Main Level |
Kitchen |
|
|
19'4'' x 9'9'' |
|
Main Level |
Dining Room |
|
|
11'8'' x 10'6'' |
|
Main Level |
Living Room |
|
|
11'4'' x 15'3'' |
|
Main Level |
Foyer |
|
|
7'2'' x 11'10'' |
https://www.realtor.ca/real-estate/28163826/215-dewitt-road-stoney-creek

