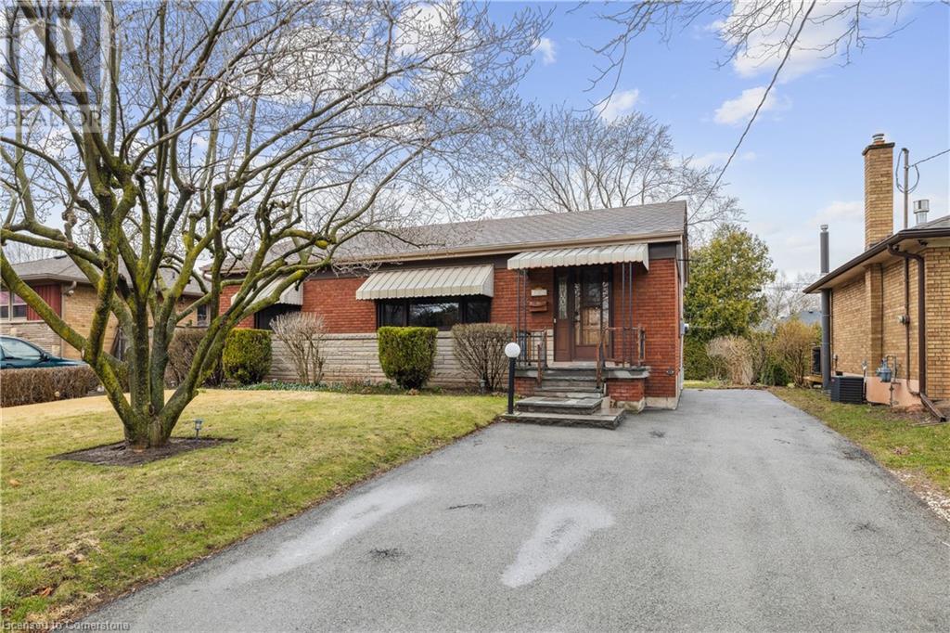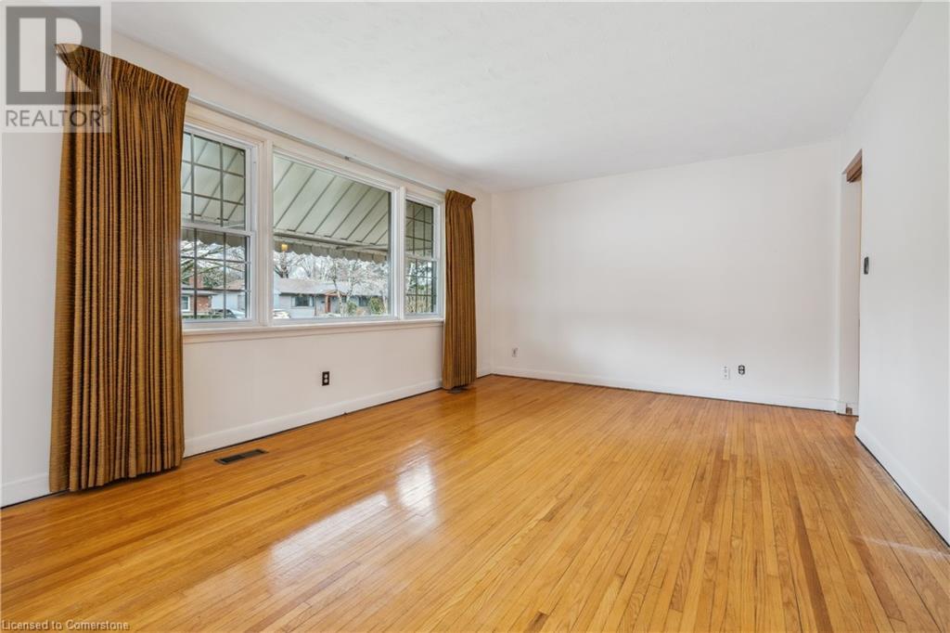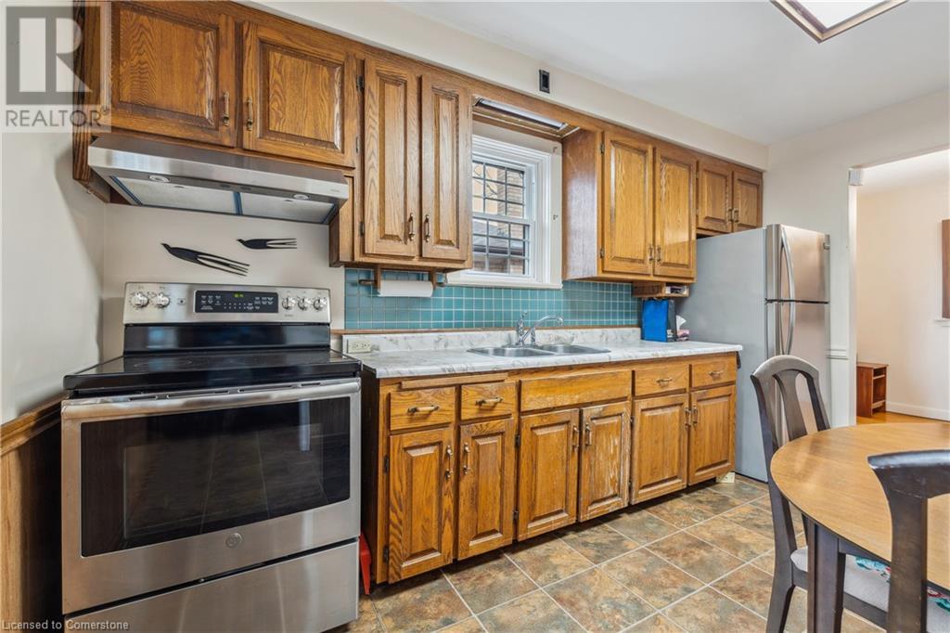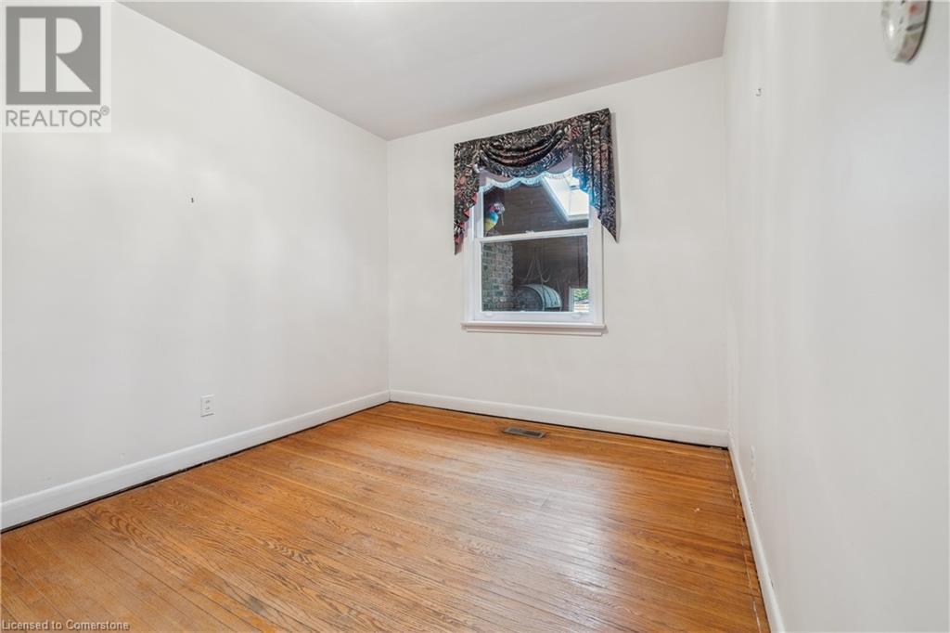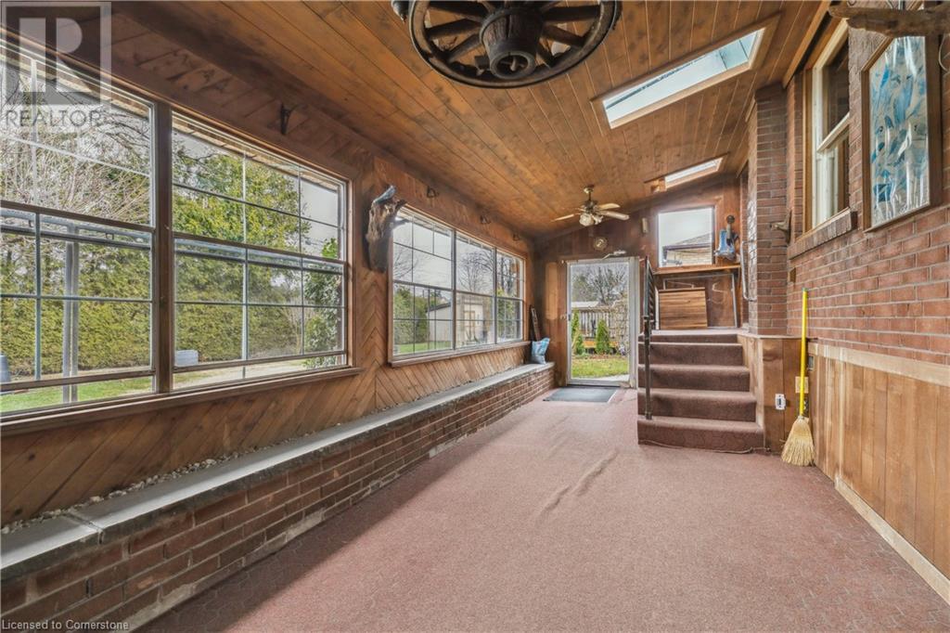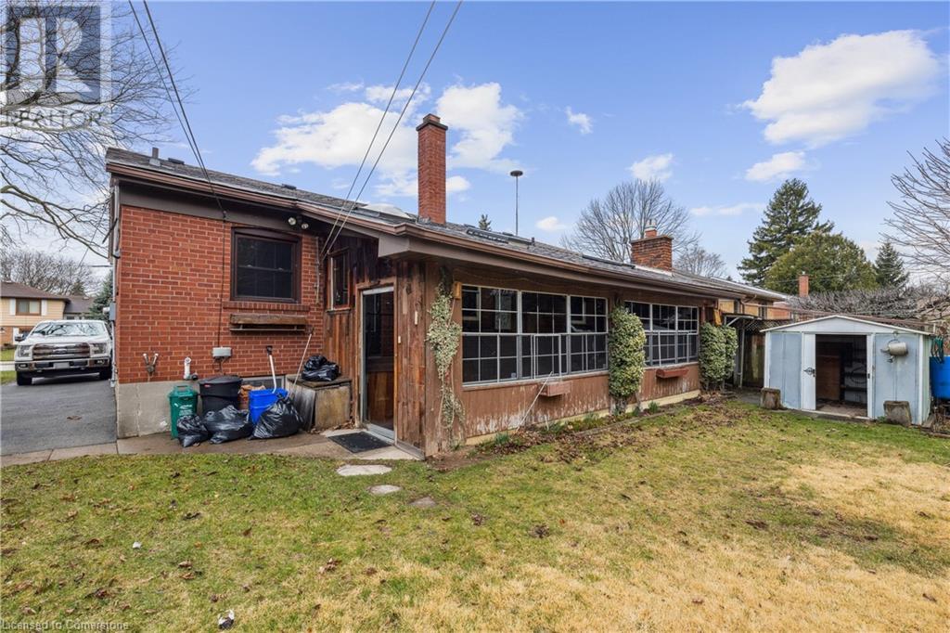723 Drury Lane Burlington, Ontario L7R 2X9
3 Bedroom
2 Bathroom
1120 sqft
Bungalow
Fireplace
Central Air Conditioning
Forced Air
$849,900
Excellent central Burlington location for this starter home that is waiting for your finishing touches. The back yard has the potential of being your private sanctuary. The home is close to schools, central park with curling and arena, places of worship, shopping, municipal and GO transit and close to major highways. Lake Ontario and the Niagara escarpment are within an easy commute. Do not miss out to live in beautiful Burlington. (id:59646)
Property Details
| MLS® Number | 40715434 |
| Property Type | Single Family |
| Neigbourhood | Glenwood Park |
| Amenities Near By | Place Of Worship, Public Transit, Shopping |
| Community Features | Community Centre |
| Equipment Type | Water Heater |
| Features | Paved Driveway |
| Parking Space Total | 2 |
| Rental Equipment Type | Water Heater |
| Structure | Workshop |
Building
| Bathroom Total | 2 |
| Bedrooms Above Ground | 3 |
| Bedrooms Total | 3 |
| Appliances | Central Vacuum, Dryer, Freezer, Refrigerator, Stove, Water Meter, Washer |
| Architectural Style | Bungalow |
| Basement Development | Partially Finished |
| Basement Type | Full (partially Finished) |
| Constructed Date | 1956 |
| Construction Style Attachment | Detached |
| Cooling Type | Central Air Conditioning |
| Exterior Finish | Brick |
| Fire Protection | Smoke Detectors |
| Fireplace Present | Yes |
| Fireplace Total | 1 |
| Foundation Type | Block |
| Half Bath Total | 1 |
| Heating Type | Forced Air |
| Stories Total | 1 |
| Size Interior | 1120 Sqft |
| Type | House |
| Utility Water | Municipal Water |
Land
| Access Type | Road Access |
| Acreage | No |
| Fence Type | Partially Fenced |
| Land Amenities | Place Of Worship, Public Transit, Shopping |
| Sewer | Municipal Sewage System |
| Size Depth | 114 Ft |
| Size Frontage | 54 Ft |
| Size Total Text | Under 1/2 Acre |
| Zoning Description | R 2.3 |
Rooms
| Level | Type | Length | Width | Dimensions |
|---|---|---|---|---|
| Basement | 2pc Bathroom | Measurements not available | ||
| Basement | Other | 38'0'' x 26'0'' | ||
| Main Level | Sunroom | Measurements not available | ||
| Main Level | Dining Room | 9'3'' x 8'0'' | ||
| Main Level | Full Bathroom | Measurements not available | ||
| Main Level | Bedroom | 10'5'' x 8'11'' | ||
| Main Level | Bedroom | 12'0'' x 8'11'' | ||
| Main Level | Primary Bedroom | 12'5'' x 11'5'' | ||
| Main Level | Living Room | 16'2'' x 11'11'' | ||
| Main Level | Eat In Kitchen | 14' x 8'9'' |
https://www.realtor.ca/real-estate/28164082/723-drury-lane-burlington
Interested?
Contact us for more information


