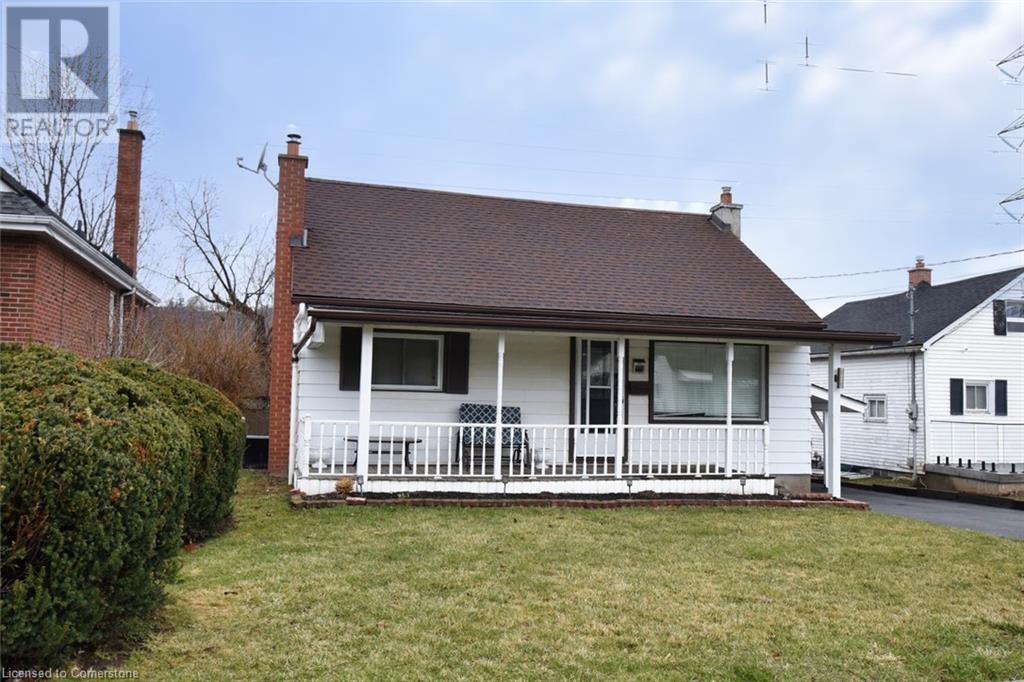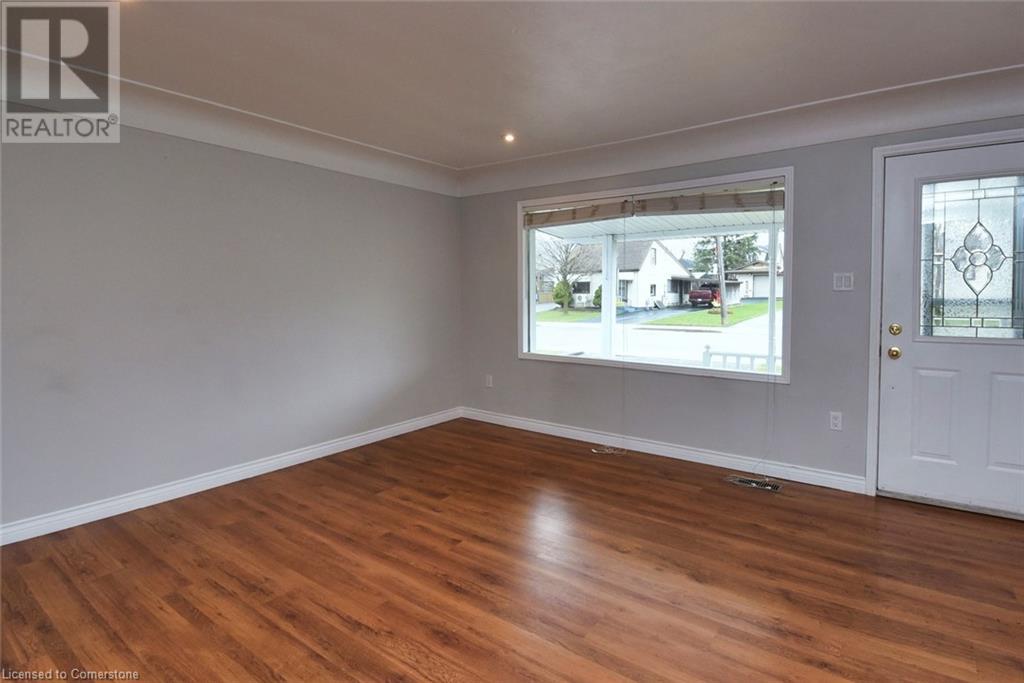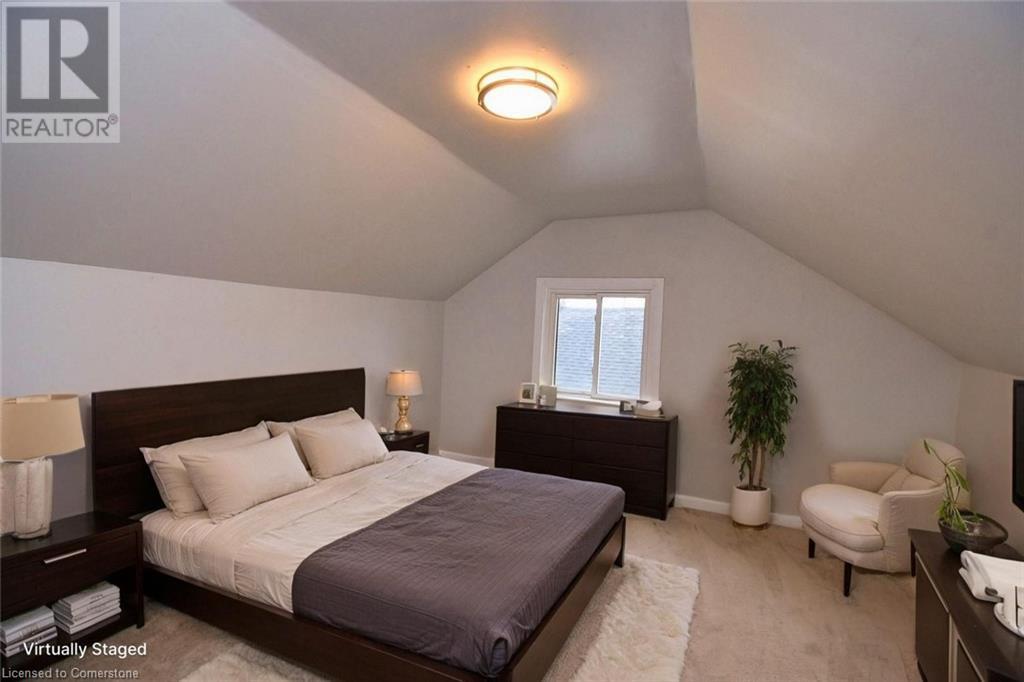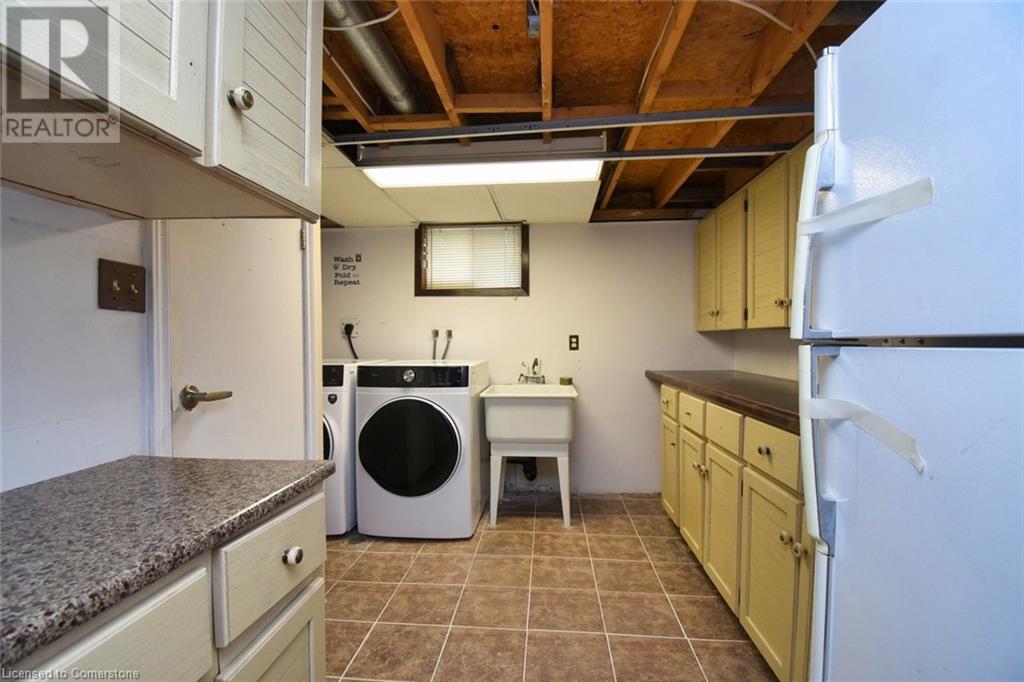3 Bedroom
2 Bathroom
2692 sqft
Central Air Conditioning
Forced Air
$699,997
Rm sizes approx & Irreg sizes. Great Rosedale location (Escarpment Setting) Family home for over 60yrs. Well cared and maintained 1 1/2 Stry with main Bedrm and huge Bath 4pce (15 ft X 6.5 ft) Basement has lots potential and possibilities with separate side entrance. Offers full 2nd Bath and Kitch area setup. lot size 50 ft X 110 Ft with huge 12 ft X 42 ft long garage with Hydro and can fit up to 3 cars. Double drive. Easy Hwy access to the Redhill Express to Toronto/Niagara areas. Mins away to King's Forest Golf Club & pool. King's Forest Park and scenic trails to enjoy! (id:59646)
Property Details
|
MLS® Number
|
40716107 |
|
Property Type
|
Single Family |
|
Neigbourhood
|
Rosedale |
|
Amenities Near By
|
Golf Nearby, Hospital, Public Transit, Schools, Shopping |
|
Equipment Type
|
None |
|
Features
|
Visual Exposure, Paved Driveway |
|
Parking Space Total
|
4 |
|
Rental Equipment Type
|
None |
Building
|
Bathroom Total
|
2 |
|
Bedrooms Above Ground
|
3 |
|
Bedrooms Total
|
3 |
|
Appliances
|
Dishwasher, Dryer, Microwave, Refrigerator, Water Meter, Window Coverings |
|
Basement Development
|
Finished |
|
Basement Type
|
Full (finished) |
|
Constructed Date
|
1943 |
|
Construction Style Attachment
|
Detached |
|
Cooling Type
|
Central Air Conditioning |
|
Exterior Finish
|
Vinyl Siding |
|
Foundation Type
|
Block |
|
Heating Fuel
|
Natural Gas |
|
Heating Type
|
Forced Air |
|
Stories Total
|
2 |
|
Size Interior
|
2692 Sqft |
|
Type
|
House |
|
Utility Water
|
Municipal Water |
Parking
Land
|
Access Type
|
Road Access, Highway Access |
|
Acreage
|
No |
|
Land Amenities
|
Golf Nearby, Hospital, Public Transit, Schools, Shopping |
|
Sewer
|
Municipal Sewage System |
|
Size Depth
|
110 Ft |
|
Size Frontage
|
50 Ft |
|
Size Total Text
|
Under 1/2 Acre |
|
Zoning Description
|
Residential C |
Rooms
| Level |
Type |
Length |
Width |
Dimensions |
|
Second Level |
Bedroom |
|
|
13'0'' x 12'0'' |
|
Second Level |
Bedroom |
|
|
12'1'' x 9'9'' |
|
Basement |
Recreation Room |
|
|
12' x 14'3'' |
|
Basement |
Laundry Room |
|
|
13' x 5' |
|
Basement |
Games Room |
|
|
26' x 12' |
|
Basement |
3pc Bathroom |
|
|
7' x 5'8'' |
|
Main Level |
Primary Bedroom |
|
|
15'6'' x 10'0'' |
|
Main Level |
4pc Bathroom |
|
|
15' x 6'5'' |
|
Main Level |
Dining Room |
|
|
14'8'' x 11'7'' |
|
Main Level |
Family Room |
|
|
14'7'' x 11'8'' |
|
Main Level |
Kitchen |
|
|
12'8'' x 11'2'' |
https://www.realtor.ca/real-estate/28163265/666-cochrane-road-hamilton





















































