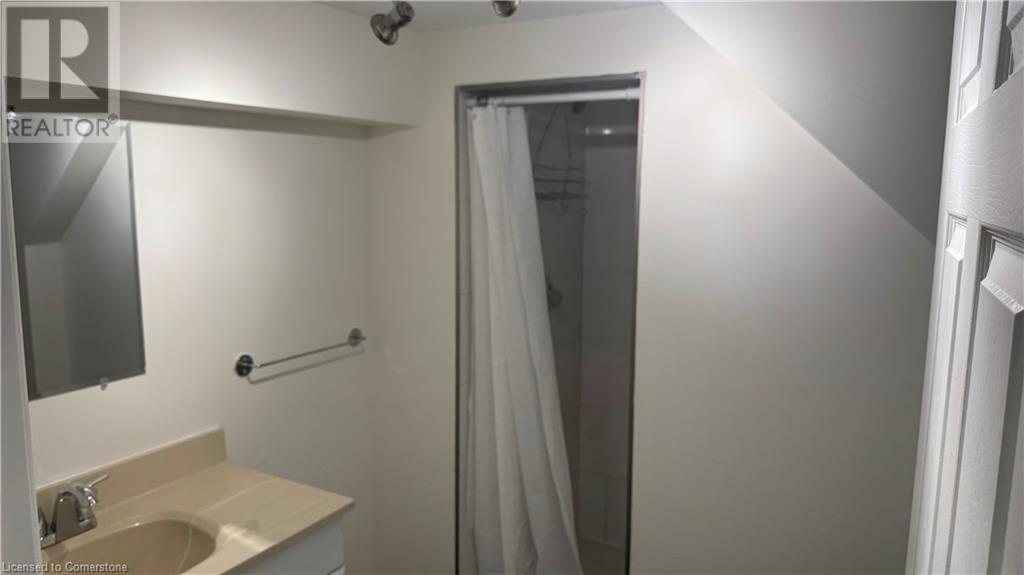3 Bedroom
2 Bathroom
788 sqft
Bungalow
Inground Pool
None
Forced Air
$2,350 Monthly
MUST SEE! Full home available now. It won't last long. This great home is move in ready, freshly painted throughout. Convenient location in this booming East end of Hamilton. Perfect for the young Professional or retired couple, great proximity to major highways, shopping, and transit. parking for two cars. Backyard features an in ground pool (closed for the season, but will be opened and in good working by the Landlord in May. The pool maintenance will be the responsibility of the Tenant at their own expense. Please provide a completed rental application and credit bureau with any offer to lease. Prefer No pets and no smoking. (id:59646)
Property Details
|
MLS® Number
|
40716003 |
|
Property Type
|
Single Family |
|
Neigbourhood
|
Normanhurst |
|
Amenities Near By
|
Public Transit |
|
Equipment Type
|
Water Heater |
|
Parking Space Total
|
1 |
|
Pool Type
|
Inground Pool |
|
Rental Equipment Type
|
Water Heater |
Building
|
Bathroom Total
|
2 |
|
Bedrooms Above Ground
|
2 |
|
Bedrooms Below Ground
|
1 |
|
Bedrooms Total
|
3 |
|
Appliances
|
Dryer, Microwave, Refrigerator, Stove, Washer, Hood Fan |
|
Architectural Style
|
Bungalow |
|
Basement Development
|
Finished |
|
Basement Type
|
Full (finished) |
|
Construction Style Attachment
|
Detached |
|
Cooling Type
|
None |
|
Exterior Finish
|
Vinyl Siding |
|
Heating Fuel
|
Natural Gas |
|
Heating Type
|
Forced Air |
|
Stories Total
|
1 |
|
Size Interior
|
788 Sqft |
|
Type
|
House |
|
Utility Water
|
Municipal Water |
Land
|
Acreage
|
No |
|
Land Amenities
|
Public Transit |
|
Sewer
|
Municipal Sewage System |
|
Size Depth
|
105 Ft |
|
Size Frontage
|
30 Ft |
|
Size Total Text
|
Unknown |
|
Zoning Description
|
C |
Rooms
| Level |
Type |
Length |
Width |
Dimensions |
|
Basement |
Kitchen |
|
|
6'10'' x 6'4'' |
|
Basement |
3pc Bathroom |
|
|
Measurements not available |
|
Basement |
Bedroom |
|
|
17'3'' x 11'11'' |
|
Basement |
Laundry Room |
|
|
Measurements not available |
|
Basement |
Bonus Room |
|
|
Measurements not available |
|
Basement |
Recreation Room |
|
|
20'3'' x 8'10'' |
|
Main Level |
Living Room/dining Room |
|
|
23'5'' x 10'9'' |
|
Main Level |
4pc Bathroom |
|
|
Measurements not available |
|
Main Level |
Bedroom |
|
|
9'7'' x 9'4'' |
|
Main Level |
Bedroom |
|
|
12'9'' x 8'11'' |
|
Main Level |
Kitchen |
|
|
14'0'' x 9'5'' |
https://www.realtor.ca/real-estate/28162163/225-tolton-avenue-hamilton

















