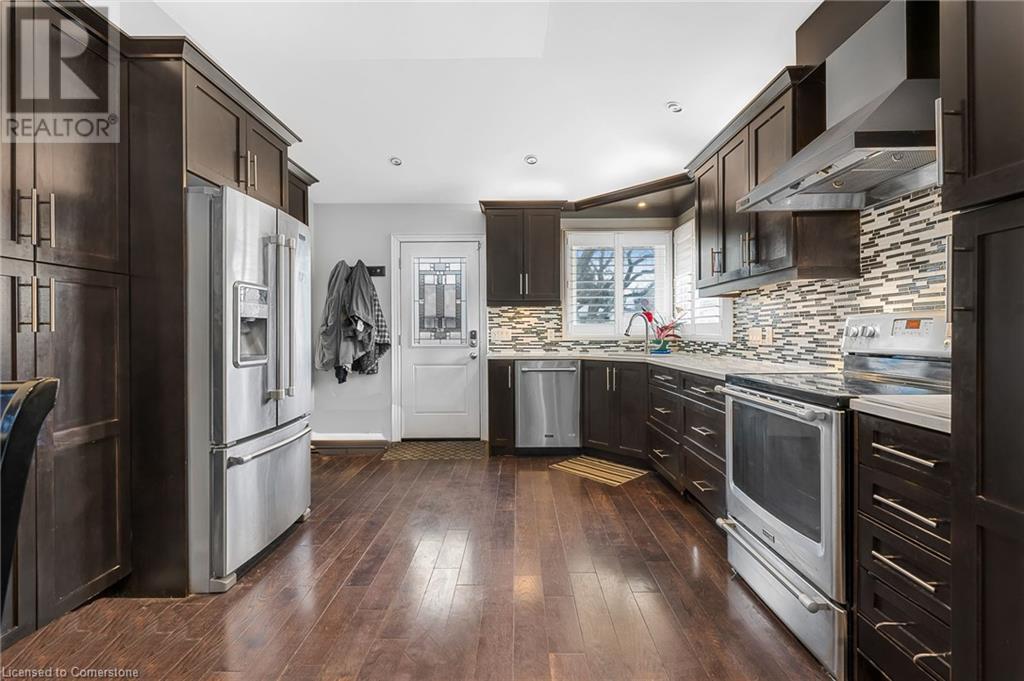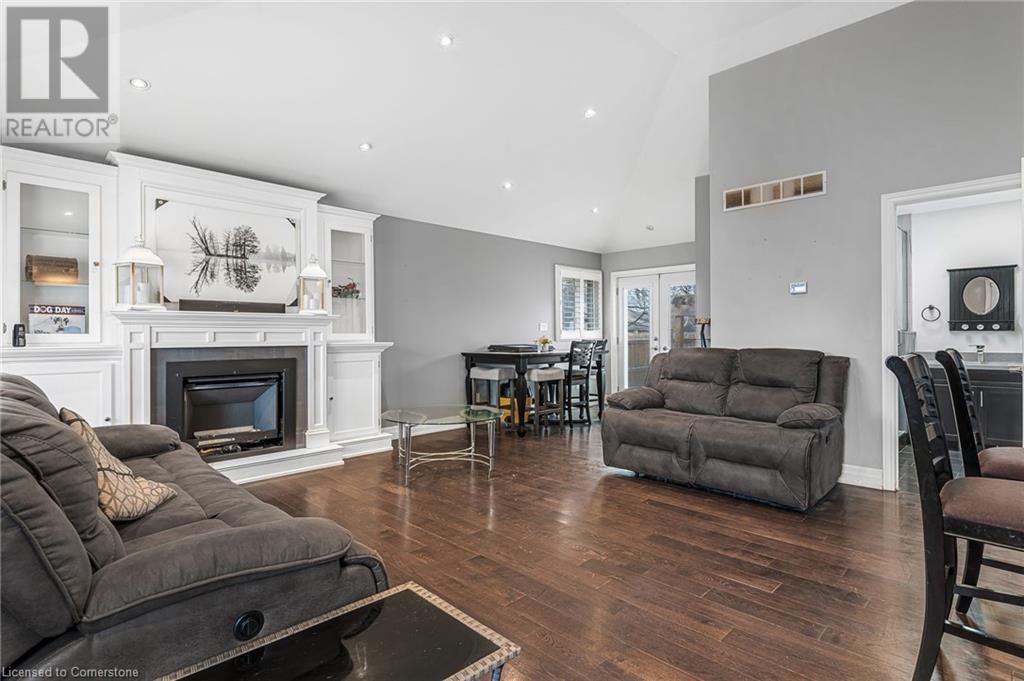3 Bedroom
2 Bathroom
1856 sqft
Bungalow
Central Air Conditioning
Forced Air
$699,900
This fully renovated bungalow, set on a spacious lot in a family-friendly neighborhood, features 1+2 bedrooms and high-end finishes throughout. Inside, enjoy hardwood floors, custom cabinetry, vaulted ceilings, and a modern kitchen with quartz counters and stainless steel appliances. The living room, with a gas fireplace, opens to the backyard through French doors. The primary bedroom fits a King bed and has a spa-like 3-piece bath with heated floors. The lower level includes two additional bedrooms and a flexible office/rec room. Outside, the fully fenced backyard is perfect for family activities. The Large detached garage offers an insulated heat pump, air compressor, LED lighting, separate electrical panel (240 & 110), LED lighting, Urinal, Attic Storage, and a workbench. Additional updates include a steel roof, A/C, furnace, plumbing, and electrical (2016), plus a new shed and gas line for BBQ (2021). (id:59646)
Property Details
|
MLS® Number
|
40716176 |
|
Property Type
|
Single Family |
|
Neigbourhood
|
Eagle Place |
|
Amenities Near By
|
Park |
|
Community Features
|
Quiet Area |
|
Equipment Type
|
Rental Water Softener |
|
Features
|
Conservation/green Belt, Skylight |
|
Parking Space Total
|
5 |
|
Rental Equipment Type
|
Rental Water Softener |
Building
|
Bathroom Total
|
2 |
|
Bedrooms Above Ground
|
1 |
|
Bedrooms Below Ground
|
2 |
|
Bedrooms Total
|
3 |
|
Appliances
|
Dishwasher, Dryer, Microwave, Refrigerator, Stove, Washer, Hood Fan, Window Coverings, Garage Door Opener |
|
Architectural Style
|
Bungalow |
|
Basement Development
|
Finished |
|
Basement Type
|
Full (finished) |
|
Constructed Date
|
1962 |
|
Construction Style Attachment
|
Detached |
|
Cooling Type
|
Central Air Conditioning |
|
Exterior Finish
|
Brick, Stone |
|
Heating Type
|
Forced Air |
|
Stories Total
|
1 |
|
Size Interior
|
1856 Sqft |
|
Type
|
House |
|
Utility Water
|
Municipal Water |
Parking
Land
|
Acreage
|
No |
|
Land Amenities
|
Park |
|
Sewer
|
Municipal Sewage System |
|
Size Depth
|
106 Ft |
|
Size Frontage
|
58 Ft |
|
Size Total Text
|
Under 1/2 Acre |
|
Zoning Description
|
F-r1c |
Rooms
| Level |
Type |
Length |
Width |
Dimensions |
|
Basement |
Laundry Room |
|
|
10'11'' x 7'3'' |
|
Basement |
3pc Bathroom |
|
|
Measurements not available |
|
Basement |
Bedroom |
|
|
12'5'' x 11'3'' |
|
Basement |
Bedroom |
|
|
16'10'' x 16'2'' |
|
Basement |
Recreation Room |
|
|
11'9'' x 11'2'' |
|
Main Level |
3pc Bathroom |
|
|
Measurements not available |
|
Main Level |
Primary Bedroom |
|
|
12'11'' x 11'1'' |
|
Main Level |
Dining Room |
|
|
9'5'' x 7'11'' |
|
Main Level |
Living Room |
|
|
17'1'' x 16'11'' |
|
Main Level |
Kitchen |
|
|
16'8'' x 12'2'' |
https://www.realtor.ca/real-estate/28156723/112-eighth-avenue-brantford











































