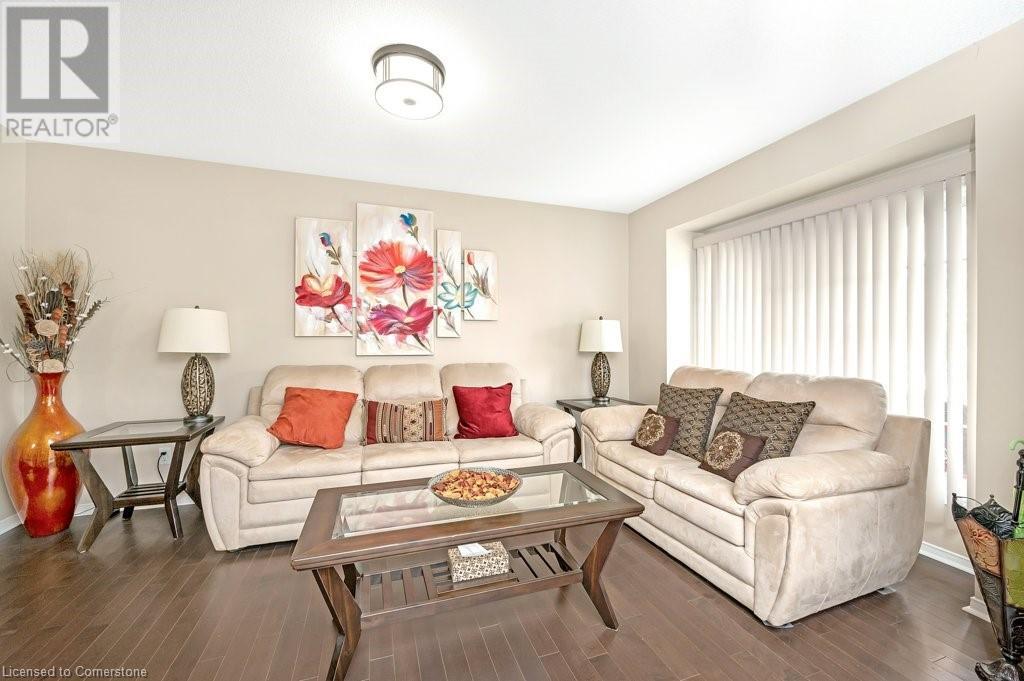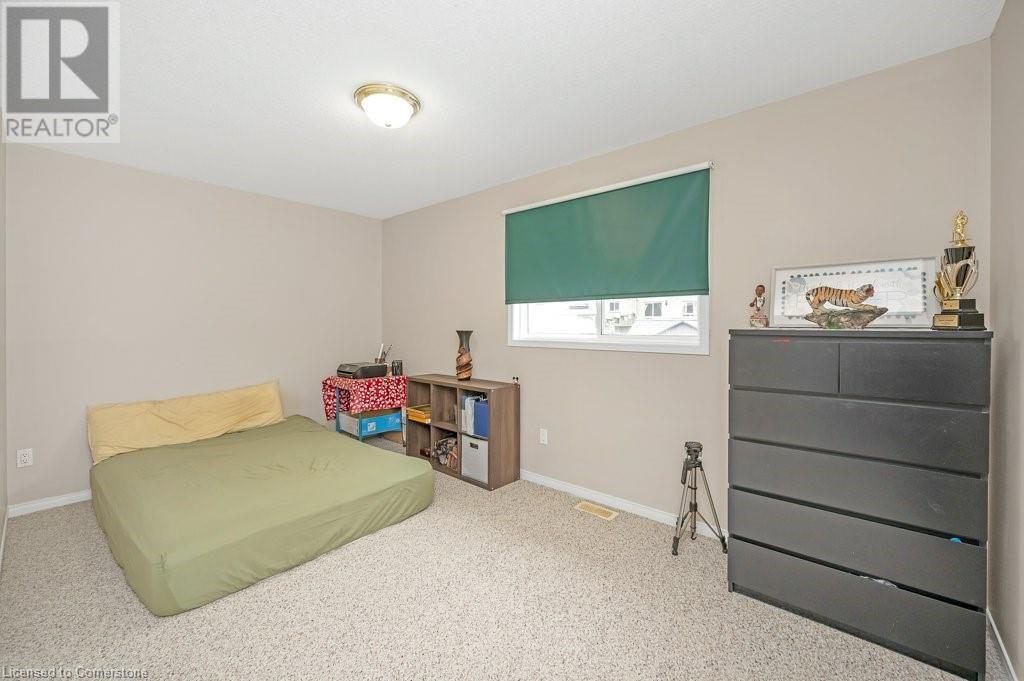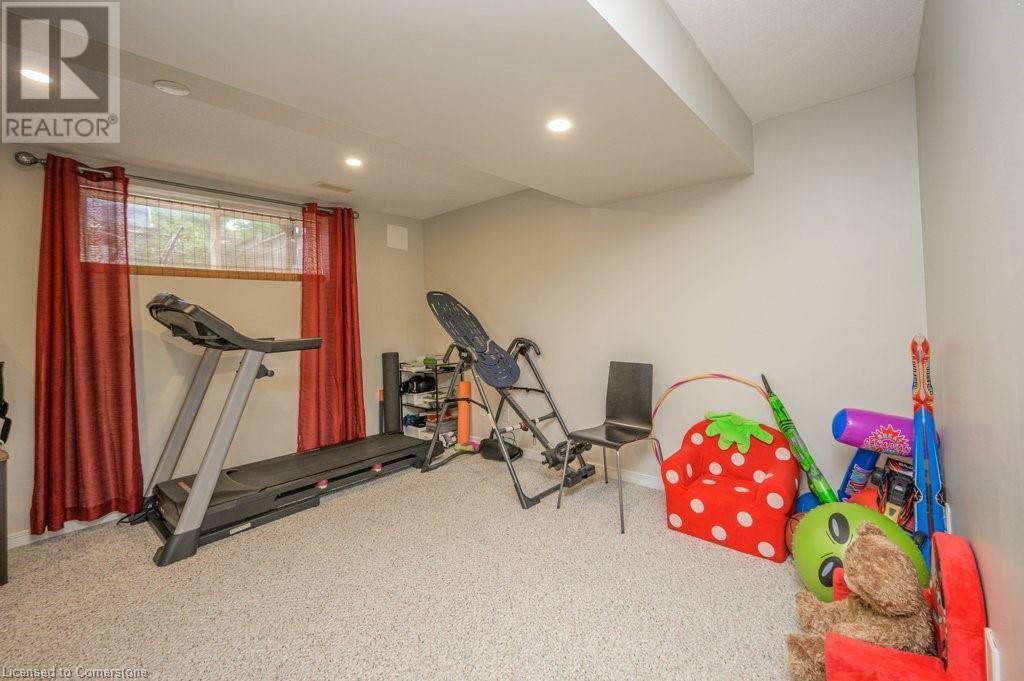3 Bedroom
2 Bathroom
1836 sqft
Central Air Conditioning
Forced Air
$899,000
Welcome to this charming 4-level backsplit in the heart of Hamilton Mountain! This well-maintained home offers 3 cozy bedrooms, 2 bathrooms - Including a newly upgraded full bath with a modern shower, and a spacious great room perfect for everyday living. The large basement with a cold cellar adds valuable storage and future potential. Perfect for growing family, with schools, Valley Park Community centre, major highways, shopping and public transit. Roof replaced in 2020 for added peace of mind. A beautiful blend of comfort convenience, and thoughtful upgrades. Welcome home (id:59646)
Property Details
|
MLS® Number
|
40716207 |
|
Property Type
|
Single Family |
|
Amenities Near By
|
Park, Public Transit, Schools, Shopping |
|
Community Features
|
Quiet Area, Community Centre |
|
Equipment Type
|
Water Heater |
|
Features
|
No Pet Home, Automatic Garage Door Opener |
|
Parking Space Total
|
3 |
|
Rental Equipment Type
|
Water Heater |
Building
|
Bathroom Total
|
2 |
|
Bedrooms Above Ground
|
3 |
|
Bedrooms Total
|
3 |
|
Appliances
|
Central Vacuum, Dishwasher, Dryer, Refrigerator, Washer, Range - Gas, Hood Fan, Garage Door Opener |
|
Basement Development
|
Unfinished |
|
Basement Type
|
Full (unfinished) |
|
Construction Style Attachment
|
Detached |
|
Cooling Type
|
Central Air Conditioning |
|
Exterior Finish
|
Brick |
|
Foundation Type
|
Poured Concrete |
|
Heating Fuel
|
Natural Gas |
|
Heating Type
|
Forced Air |
|
Size Interior
|
1836 Sqft |
|
Type
|
House |
|
Utility Water
|
Municipal Water |
Parking
Land
|
Access Type
|
Road Access |
|
Acreage
|
No |
|
Land Amenities
|
Park, Public Transit, Schools, Shopping |
|
Sewer
|
Municipal Sewage System |
|
Size Depth
|
114 Ft |
|
Size Frontage
|
37 Ft |
|
Size Total Text
|
Under 1/2 Acre |
|
Zoning Description
|
R 1 |
Rooms
| Level |
Type |
Length |
Width |
Dimensions |
|
Second Level |
Bedroom |
|
|
11'9'' x 12'9'' |
|
Second Level |
Bedroom |
|
|
15'2'' x 9'0'' |
|
Second Level |
Bedroom |
|
|
11'7'' x 9'3'' |
|
Second Level |
3pc Bathroom |
|
|
7'7'' x 7'6'' |
|
Basement |
Laundry Room |
|
|
10' x 10' |
|
Lower Level |
Great Room |
|
|
26'0'' x 20'3'' |
|
Lower Level |
3pc Bathroom |
|
|
6'8'' x 6'0'' |
|
Main Level |
Kitchen |
|
|
12'5'' x 10'6'' |
|
Main Level |
Dining Room |
|
|
14'8'' x 10'7'' |
|
Main Level |
Living Room |
|
|
10'0'' x 16'0'' |
https://www.realtor.ca/real-estate/28156074/399-old-mud-street-stoney-creek








































