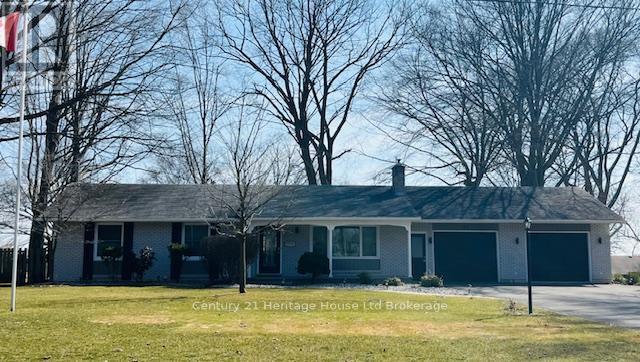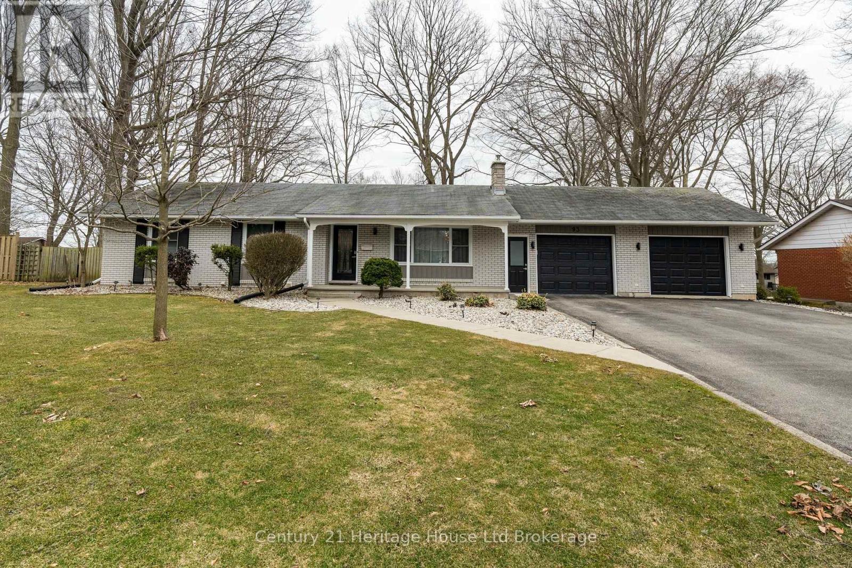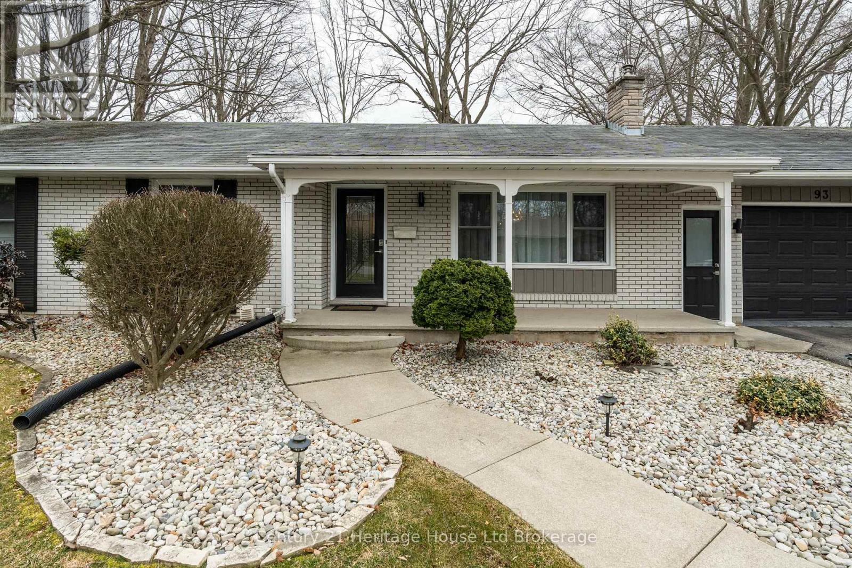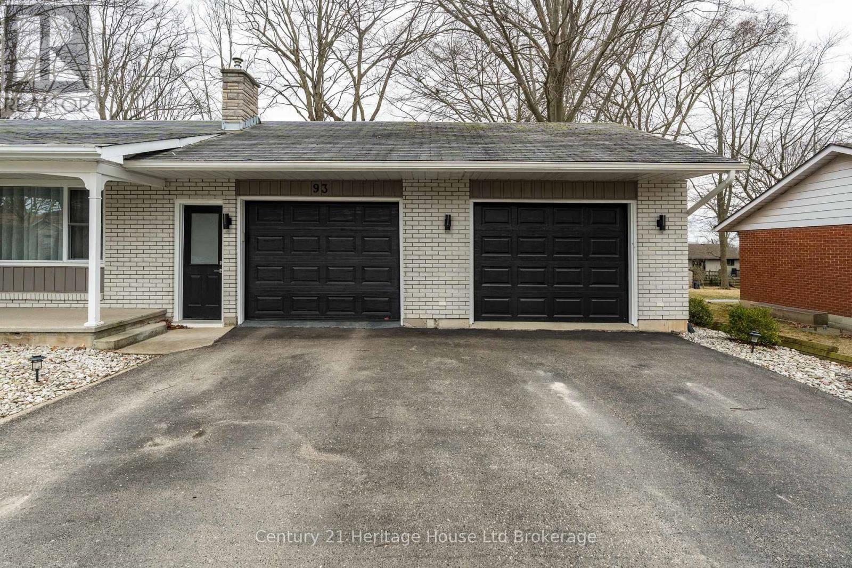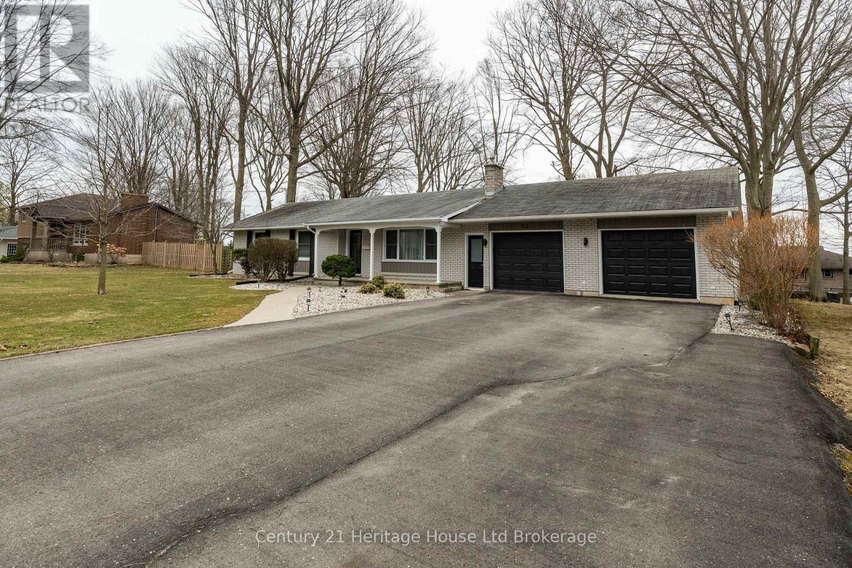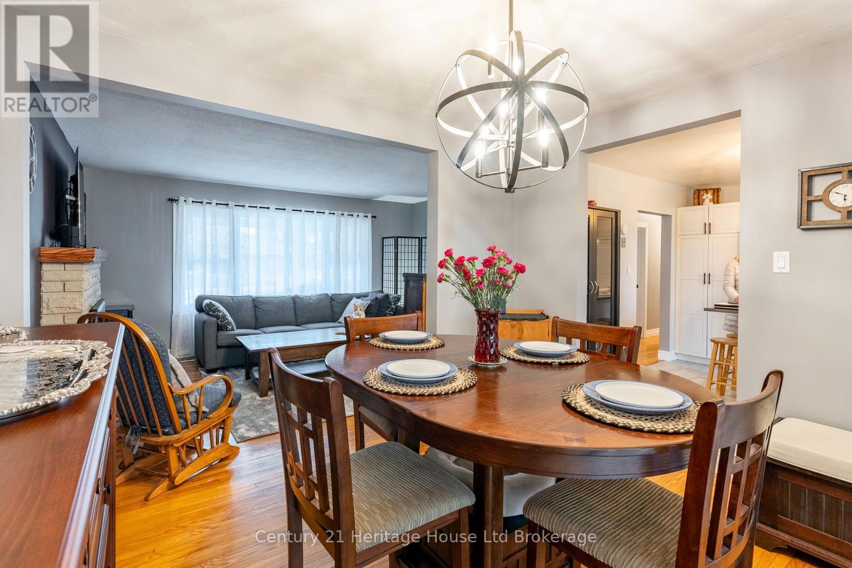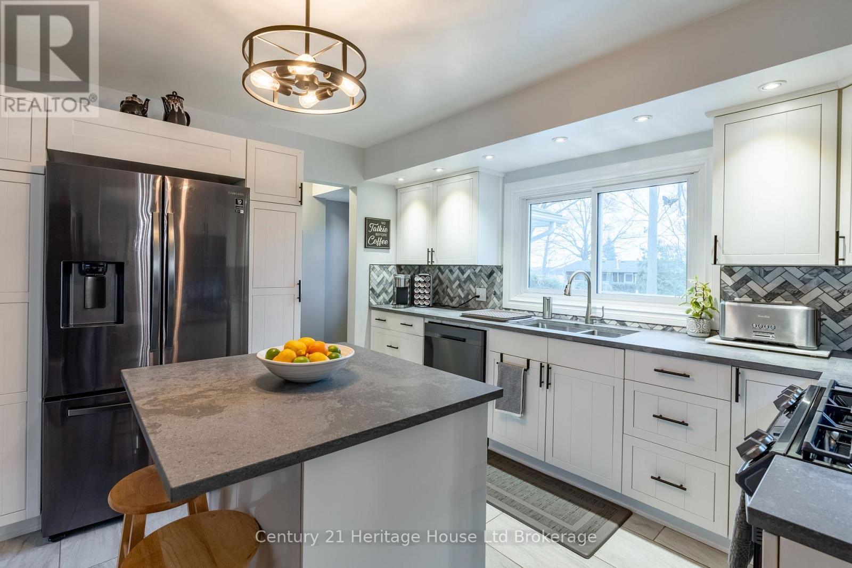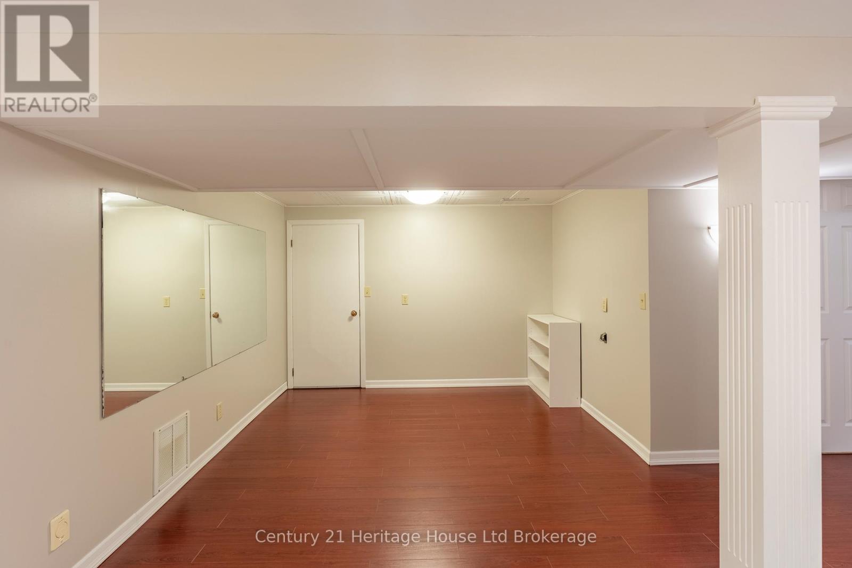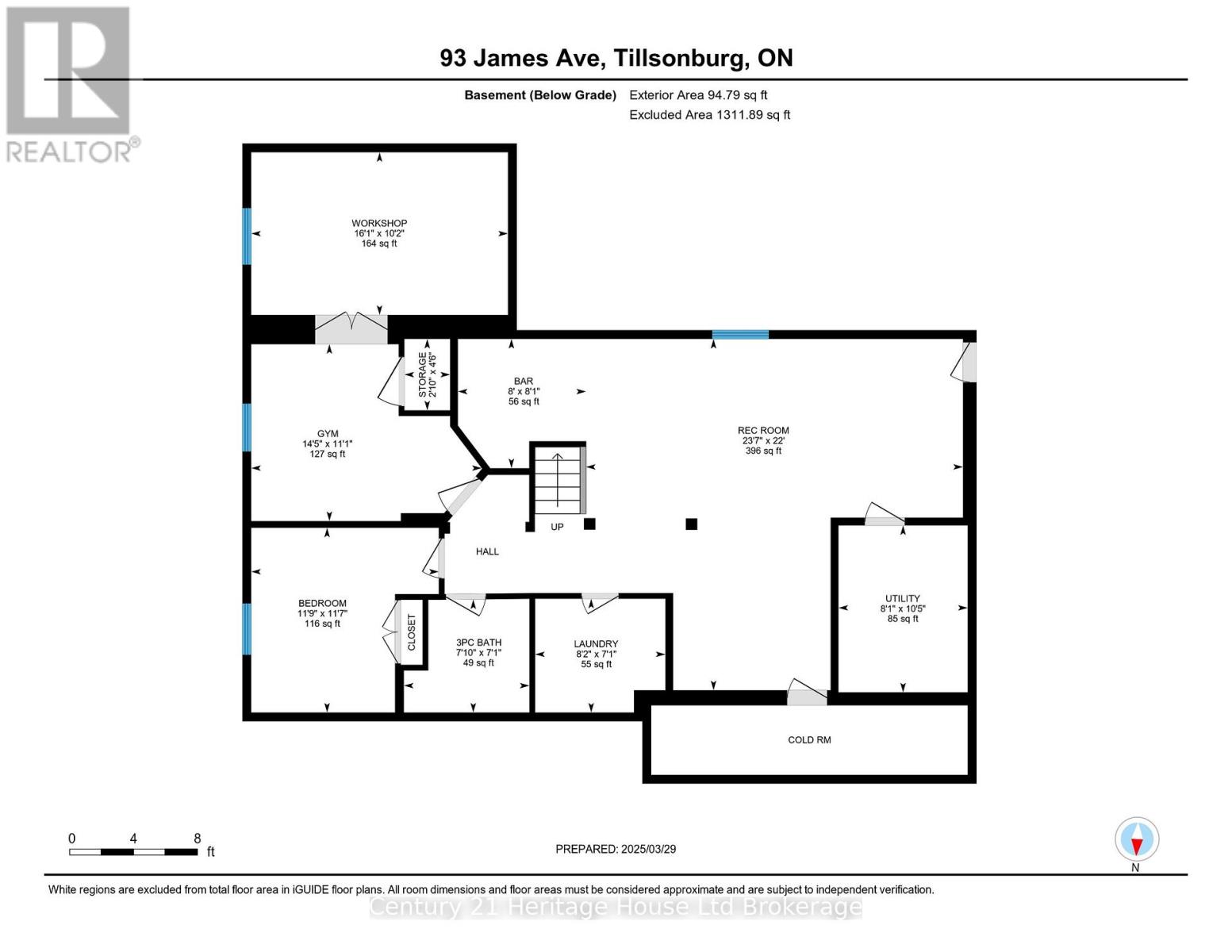3 Bedroom
3 Bathroom
1500 - 2000 sqft
Bungalow
Fireplace
Central Air Conditioning
Heat Pump
Lawn Sprinkler
$879,900
GORGEOUS BRICK BUNGALOW. Welcome to this charming and spacious family home, set on a large 100 x 150 sized lot with mature trees in the sought-after Woodland neighbourhood offering convenient access for commuters. Thoughtfully maintained and full of character, this home features a stunning primary suite with a luxurious walk-in closet and a renovated 3-piece ensuite. The traditional kitchen and dining area are equipped with four Samsung appliances, an island ideal for meal prep, and direct access to a bright 3-season sunroom and a multi-level deck perfect for entertaining. The cozy living room showcases a large picture window and a beautiful stone fireplace. Downstairs, the fully finished lower level offers even more living space with a family room and wet bar, a 4th bedroom, an exercise room, laundry area, 3-piece bath, a hobby/workshop space, and ample storage. A convenient rear staircase provides direct access to the oversized double garage. Speaking of the garage, its impressively large with plenty of room for your vehicles and toys. The expansive driveway fits up to 8 cars and even allows access to the backyard for additional storage. Recent updates include: exterior doors, insulated garage doors, water softener, heat pump/furnace, owned hybrid water heater, updated ensuite bath, new siding, kitchen cabinets with hard surface countertops. Don't miss the opportunity to view this exceptional home before its gone! (id:59646)
Property Details
|
MLS® Number
|
X12052989 |
|
Property Type
|
Single Family |
|
Community Name
|
Tillsonburg |
|
Parking Space Total
|
10 |
|
Structure
|
Porch, Deck |
Building
|
Bathroom Total
|
3 |
|
Bedrooms Above Ground
|
3 |
|
Bedrooms Total
|
3 |
|
Amenities
|
Fireplace(s) |
|
Appliances
|
Water Heater, Central Vacuum, Dishwasher, Microwave, Stove, Water Softener, Wet Bar, Refrigerator |
|
Architectural Style
|
Bungalow |
|
Basement Development
|
Finished |
|
Basement Type
|
N/a (finished) |
|
Construction Style Attachment
|
Detached |
|
Cooling Type
|
Central Air Conditioning |
|
Exterior Finish
|
Brick |
|
Fireplace Present
|
Yes |
|
Foundation Type
|
Poured Concrete |
|
Heating Fuel
|
Natural Gas |
|
Heating Type
|
Heat Pump |
|
Stories Total
|
1 |
|
Size Interior
|
1500 - 2000 Sqft |
|
Type
|
House |
|
Utility Water
|
Municipal Water |
Parking
Land
|
Acreage
|
No |
|
Landscape Features
|
Lawn Sprinkler |
|
Sewer
|
Sanitary Sewer |
|
Size Depth
|
150 Ft |
|
Size Frontage
|
100 Ft |
|
Size Irregular
|
100 X 150 Ft |
|
Size Total Text
|
100 X 150 Ft |
|
Zoning Description
|
R1 |
Rooms
| Level |
Type |
Length |
Width |
Dimensions |
|
Basement |
Den |
3.05 m |
2.9 m |
3.05 m x 2.9 m |
|
Basement |
Laundry Room |
2.18 m |
2.51 m |
2.18 m x 2.51 m |
|
Basement |
Other |
3.35 m |
2.79 m |
3.35 m x 2.79 m |
|
Basement |
Workshop |
4.98 m |
3.25 m |
4.98 m x 3.25 m |
|
Basement |
Bathroom |
2.16 m |
2.38 m |
2.16 m x 2.38 m |
|
Basement |
Recreational, Games Room |
7.21 m |
3.56 m |
7.21 m x 3.56 m |
|
Basement |
Bedroom 4 |
3.35 m |
2.74 m |
3.35 m x 2.74 m |
|
Main Level |
Living Room |
6.1 m |
3.68 m |
6.1 m x 3.68 m |
|
Main Level |
Kitchen |
378 m |
3.66 m |
378 m x 3.66 m |
|
Main Level |
Dining Room |
3.35 m |
3 m |
3.35 m x 3 m |
|
Main Level |
Primary Bedroom |
6.05 m |
3.68 m |
6.05 m x 3.68 m |
|
Main Level |
Bedroom 2 |
3.66 m |
3.05 m |
3.66 m x 3.05 m |
|
Main Level |
Bedroom 3 |
3.05 m |
2.87 m |
3.05 m x 2.87 m |
|
Main Level |
Bathroom |
3.17 m |
1.49 m |
3.17 m x 1.49 m |
|
Main Level |
Bathroom |
3.35 m |
1.4 m |
3.35 m x 1.4 m |
https://www.realtor.ca/real-estate/28099992/93-james-avenue-tillsonburg-tillsonburg

