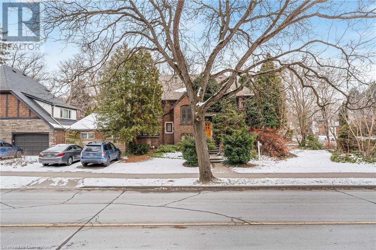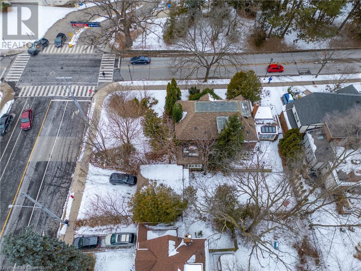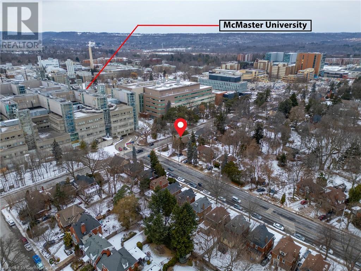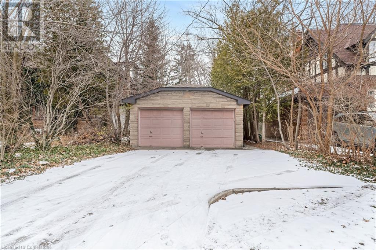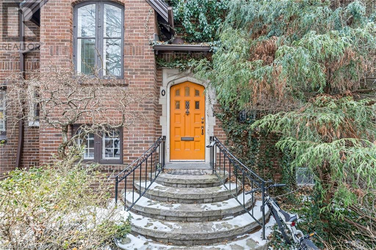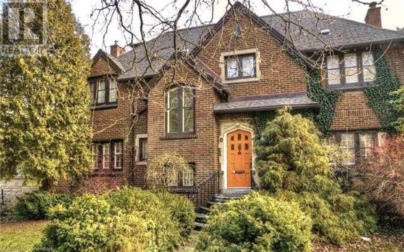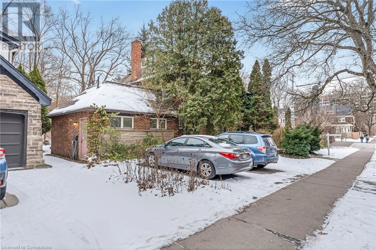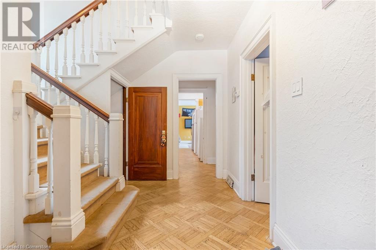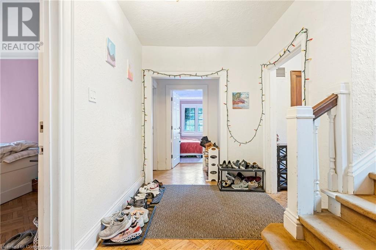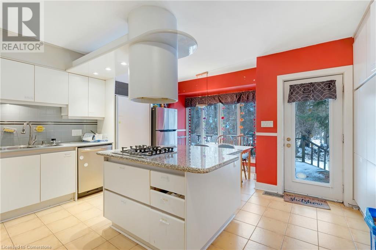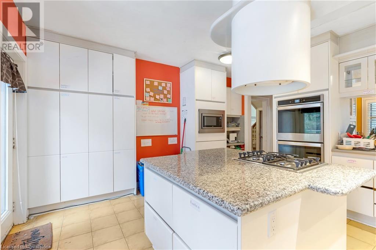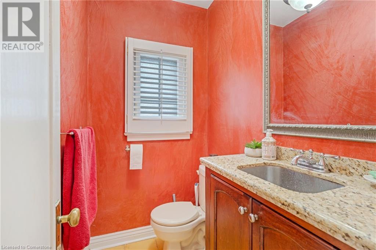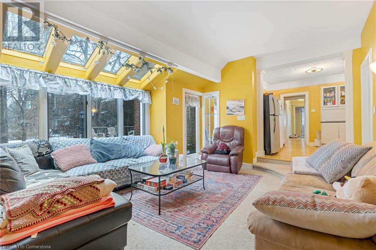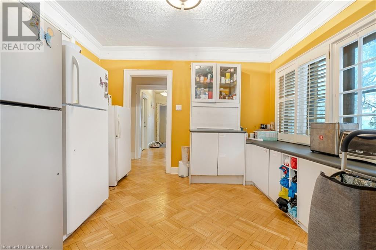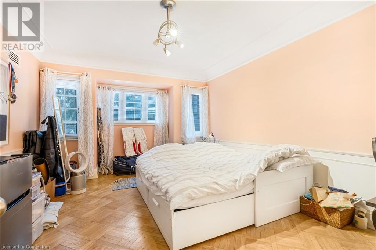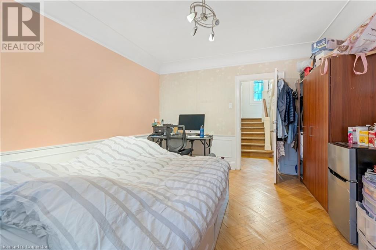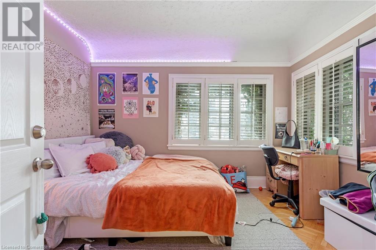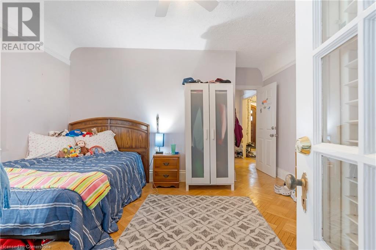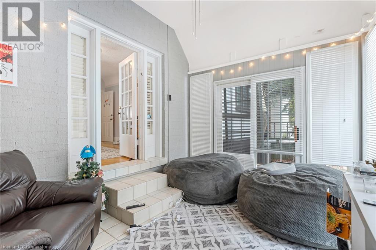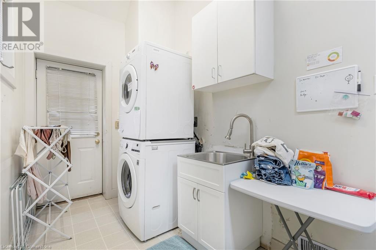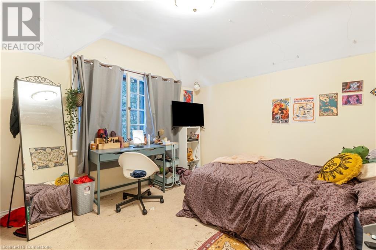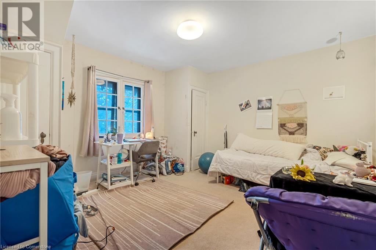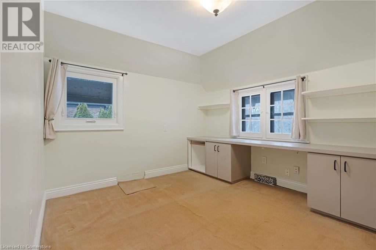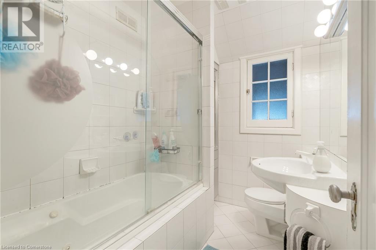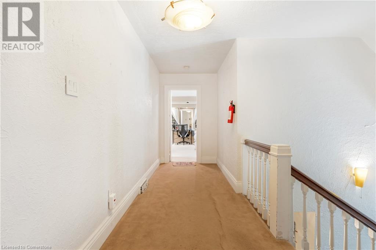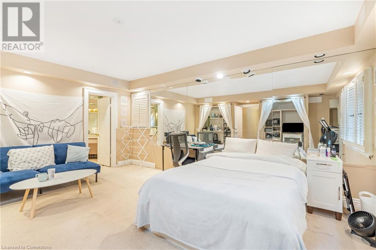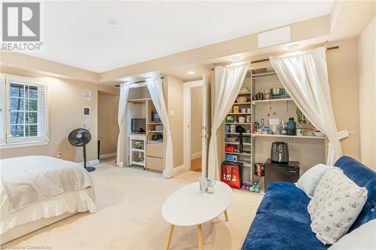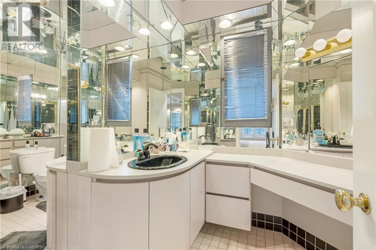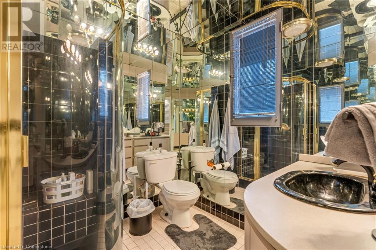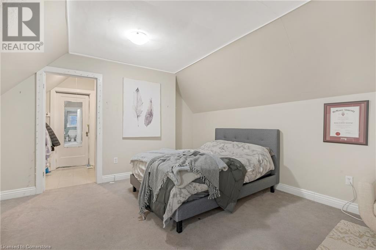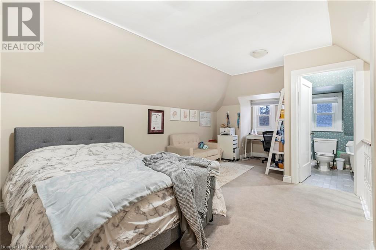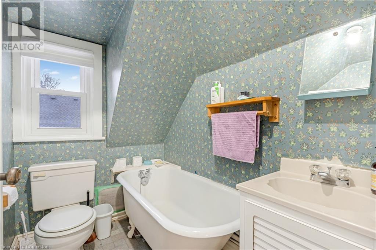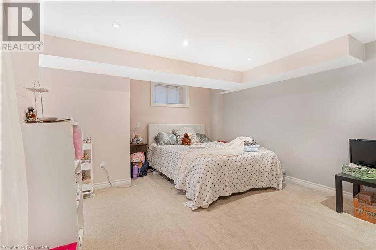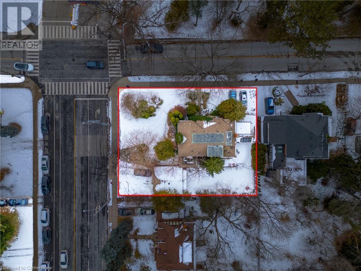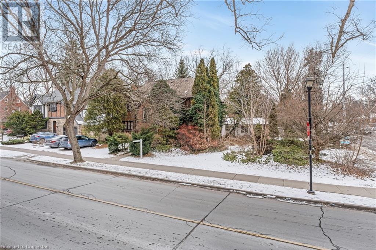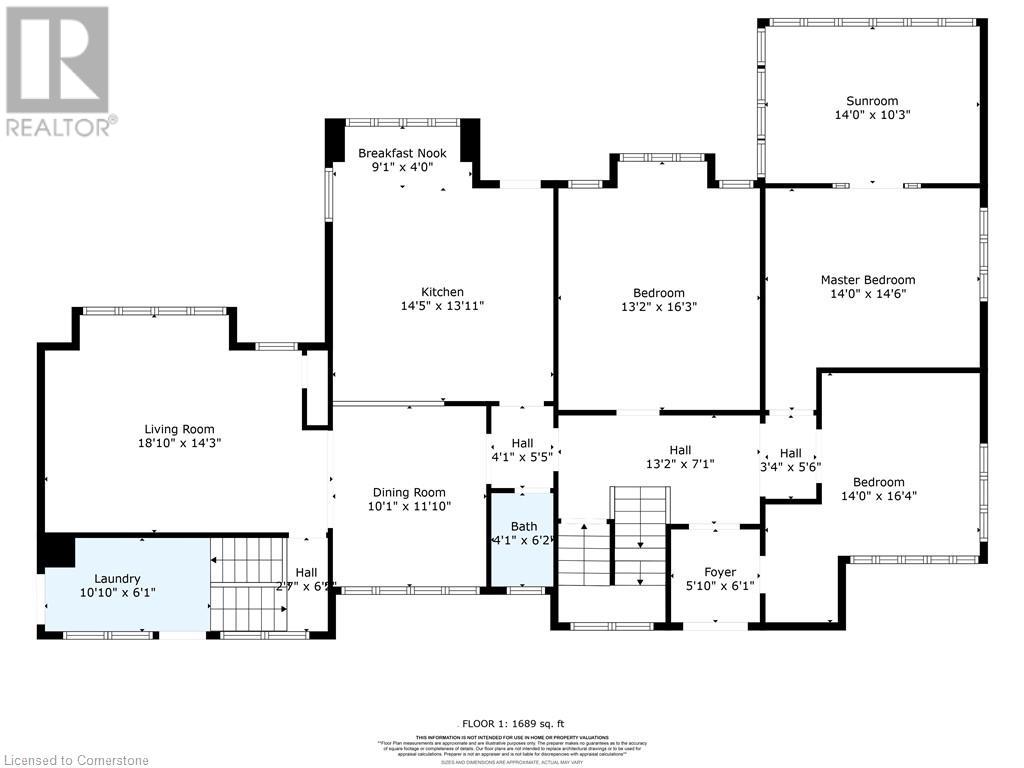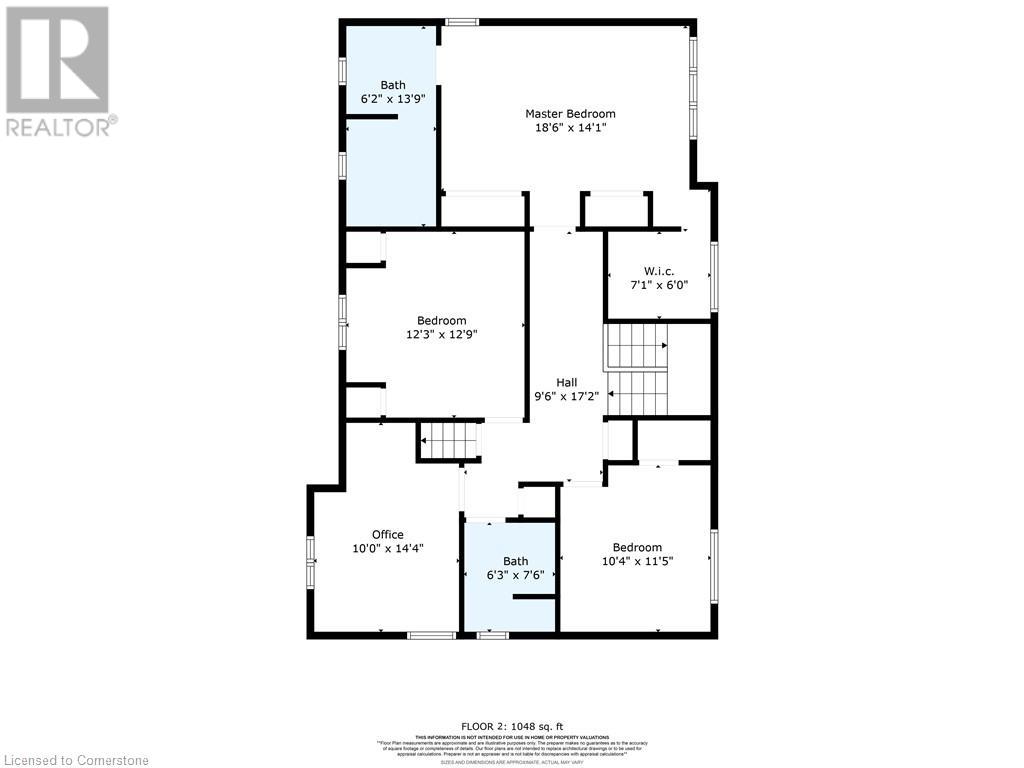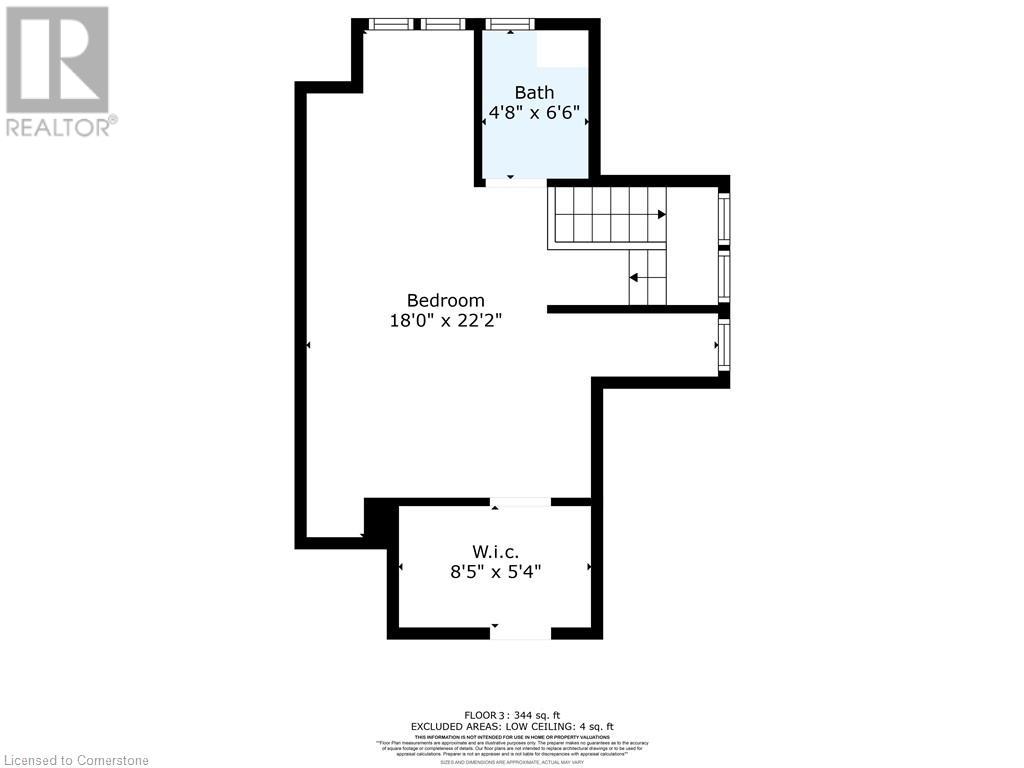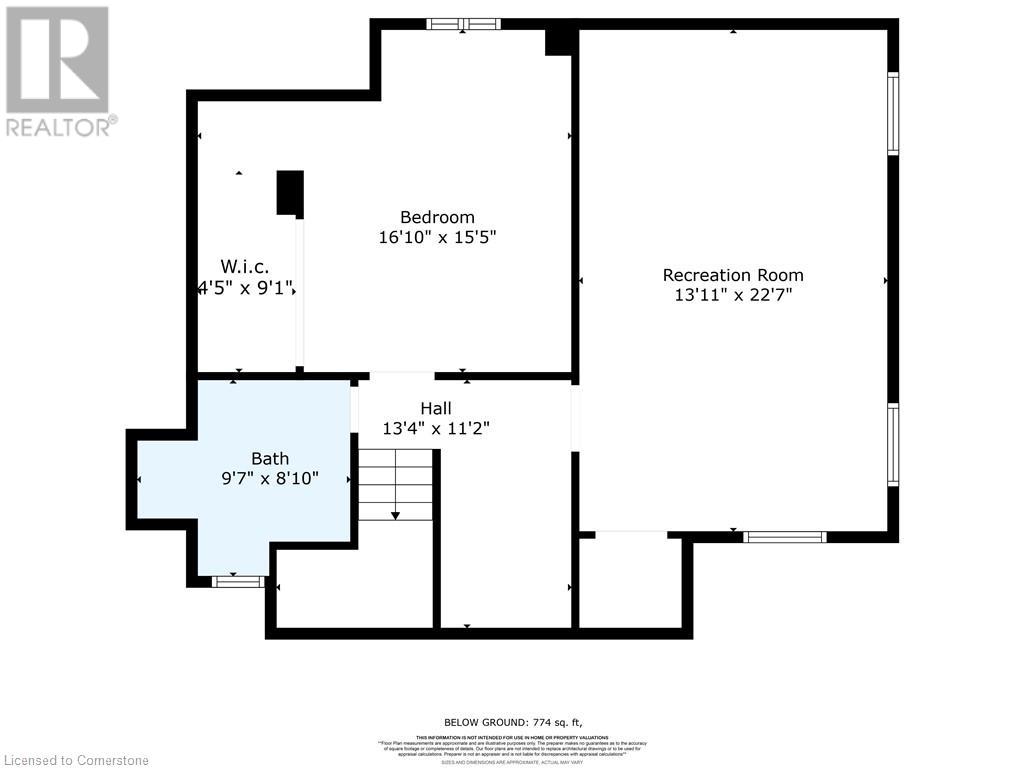9 Bedroom
5 Bathroom
4052 sqft
Central Air Conditioning
Forced Air
$1,674,900
Don't miss out on this amazing opportunity! Located just steps to McMaster Hospital and University. Situated on a large corner lot with 2 driveways and parking for up to 7 vehicles including a double car garage. Excellent opportunity for a large family or a great investment opportunity . Electrical has been updated. Roof shingles updated, dual built in oven, microwave and stove top, on demand hot water heater, furnace were all replaced approx 6/7 years. Hardwood under carpet in second level bedrooms/hallway. Convenient Westdale location just a short walk to restaurants, coffee shops, bus routes, Dalewood rec centre, grocery store and much more! . Call us today to view! (id:59646)
Property Details
|
MLS® Number
|
40690411 |
|
Property Type
|
Single Family |
|
Neigbourhood
|
Westdale |
|
Amenities Near By
|
Hospital, Marina, Public Transit, Schools |
|
Equipment Type
|
Water Heater |
|
Features
|
Automatic Garage Door Opener |
|
Parking Space Total
|
7 |
|
Rental Equipment Type
|
Water Heater |
Building
|
Bathroom Total
|
5 |
|
Bedrooms Above Ground
|
7 |
|
Bedrooms Below Ground
|
2 |
|
Bedrooms Total
|
9 |
|
Appliances
|
Dishwasher, Dryer, Refrigerator, Stove, Washer, Hood Fan, Garage Door Opener |
|
Basement Development
|
Partially Finished |
|
Basement Type
|
Full (partially Finished) |
|
Construction Style Attachment
|
Detached |
|
Cooling Type
|
Central Air Conditioning |
|
Exterior Finish
|
Brick |
|
Foundation Type
|
Unknown |
|
Half Bath Total
|
1 |
|
Heating Fuel
|
Natural Gas |
|
Heating Type
|
Forced Air |
|
Stories Total
|
3 |
|
Size Interior
|
4052 Sqft |
|
Type
|
House |
|
Utility Water
|
Municipal Water |
Parking
Land
|
Acreage
|
No |
|
Land Amenities
|
Hospital, Marina, Public Transit, Schools |
|
Sewer
|
Municipal Sewage System |
|
Size Depth
|
89 Ft |
|
Size Frontage
|
112 Ft |
|
Size Total Text
|
Under 1/2 Acre |
|
Zoning Description
|
R2 |
Rooms
| Level |
Type |
Length |
Width |
Dimensions |
|
Second Level |
Office |
|
|
10'0'' x 14'4'' |
|
Second Level |
4pc Bathroom |
|
|
6'3'' x 7'6'' |
|
Second Level |
Primary Bedroom |
|
|
18'6'' x 14'1'' |
|
Second Level |
4pc Bathroom |
|
|
6'2'' x 13'9'' |
|
Second Level |
Bedroom |
|
|
12'3'' x 12'9'' |
|
Second Level |
Bedroom |
|
|
10'4'' x 11'5'' |
|
Third Level |
Bedroom |
|
|
18'0'' x 22'0'' |
|
Third Level |
3pc Bathroom |
|
|
4'8'' x 6'6'' |
|
Basement |
3pc Bathroom |
|
|
9'7'' x 8'10'' |
|
Basement |
Bedroom |
|
|
22'7'' x 13'1'' |
|
Basement |
Bedroom |
|
|
16'0'' x 15'5'' |
|
Main Level |
Laundry Room |
|
|
10'10'' x 6'1'' |
|
Main Level |
2pc Bathroom |
|
|
4'1'' x 6'2'' |
|
Main Level |
Bedroom |
|
|
14'0'' x 16'4'' |
|
Main Level |
Sunroom |
|
|
14'0'' x 10'3'' |
|
Main Level |
Bedroom |
|
|
14'0'' x 14'6'' |
|
Main Level |
Bedroom |
|
|
13'2'' x 16'3'' |
|
Main Level |
Dining Room |
|
|
10'1'' x 11'10'' |
|
Main Level |
Breakfast |
|
|
9'1'' x 4'0'' |
|
Main Level |
Kitchen |
|
|
14'5'' x 13'11'' |
|
Main Level |
Living Room |
|
|
18'10'' x 14'3'' |
https://www.realtor.ca/real-estate/27814582/4-forsyth-avenue-n-hamilton

