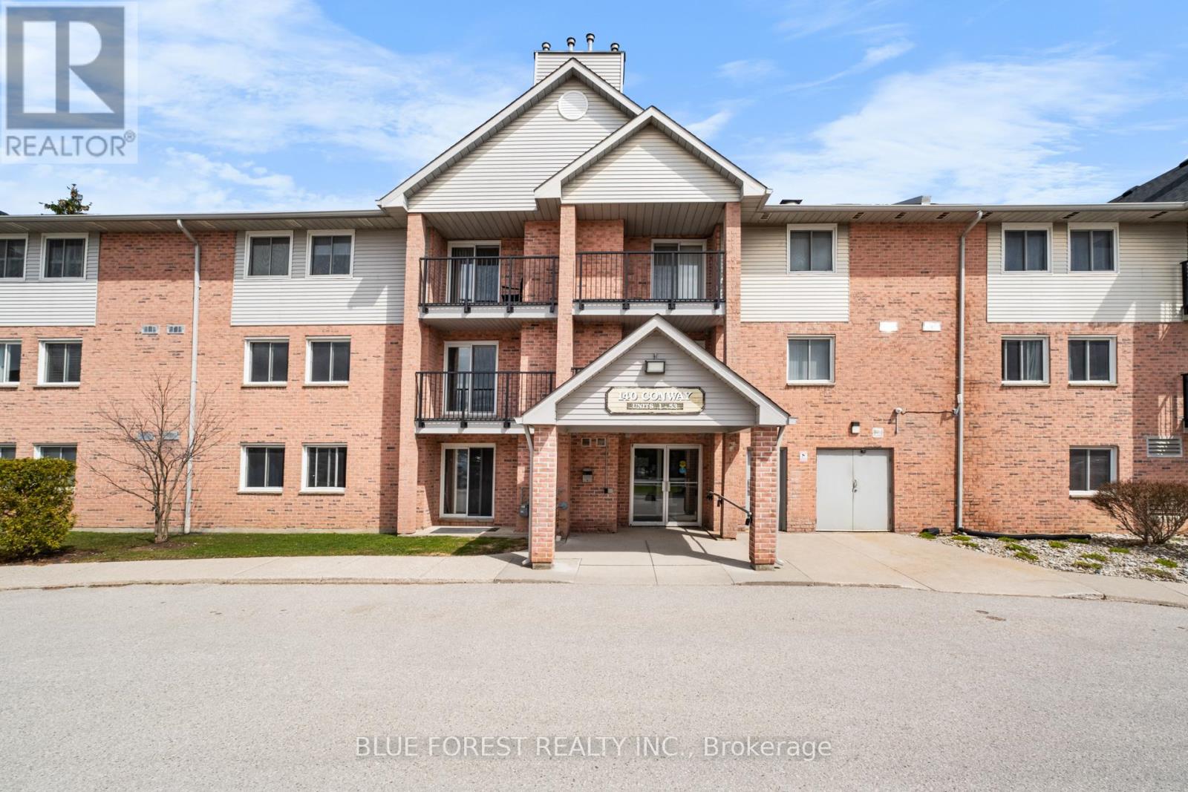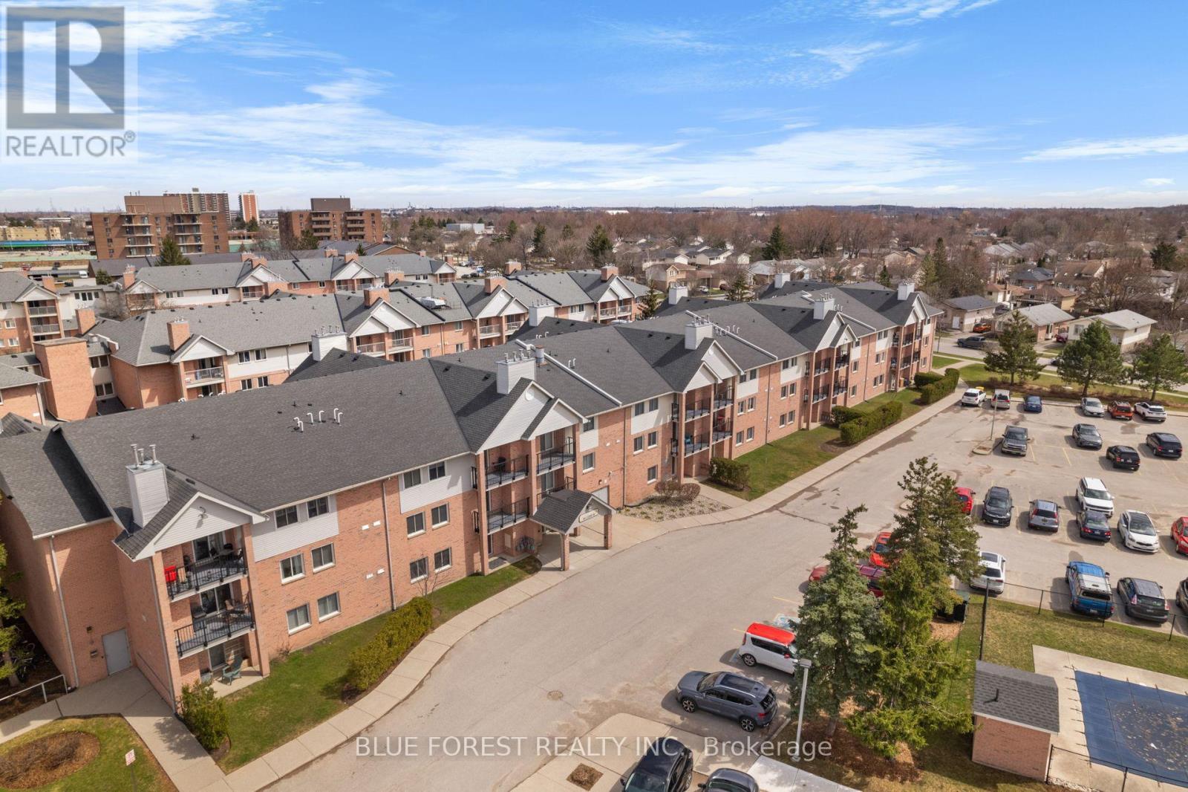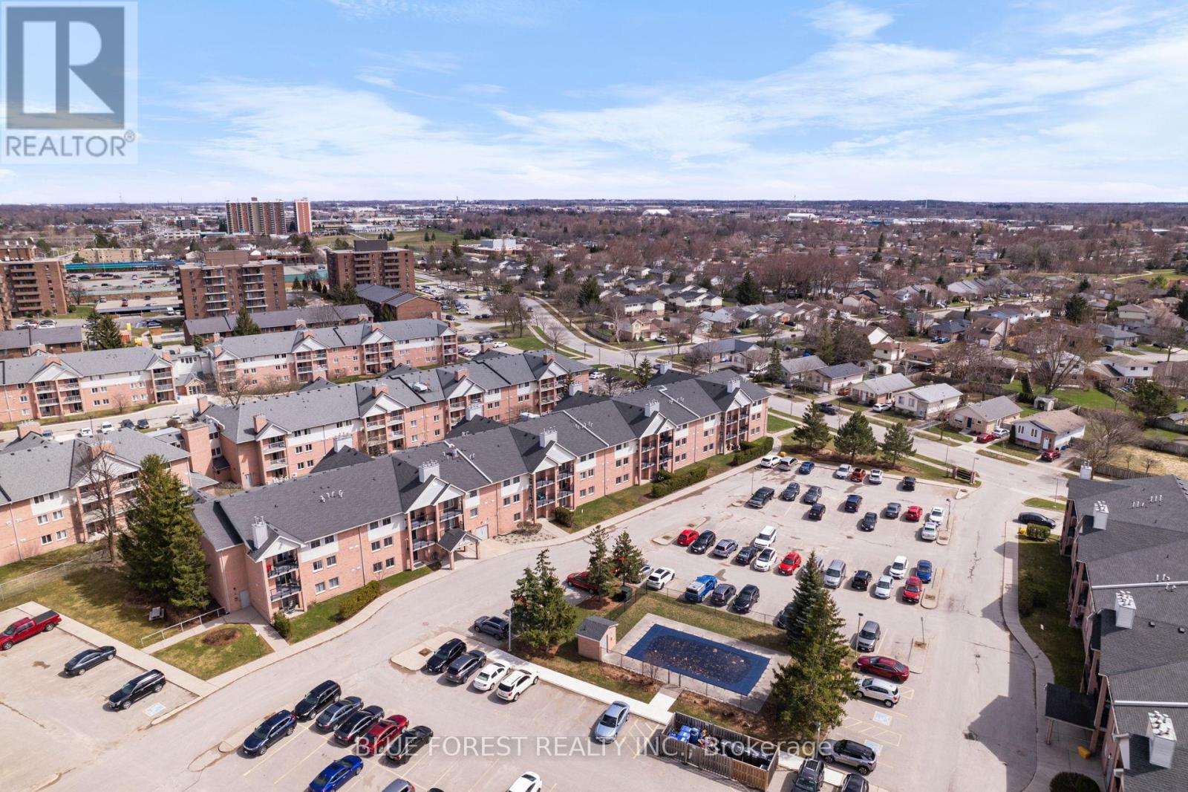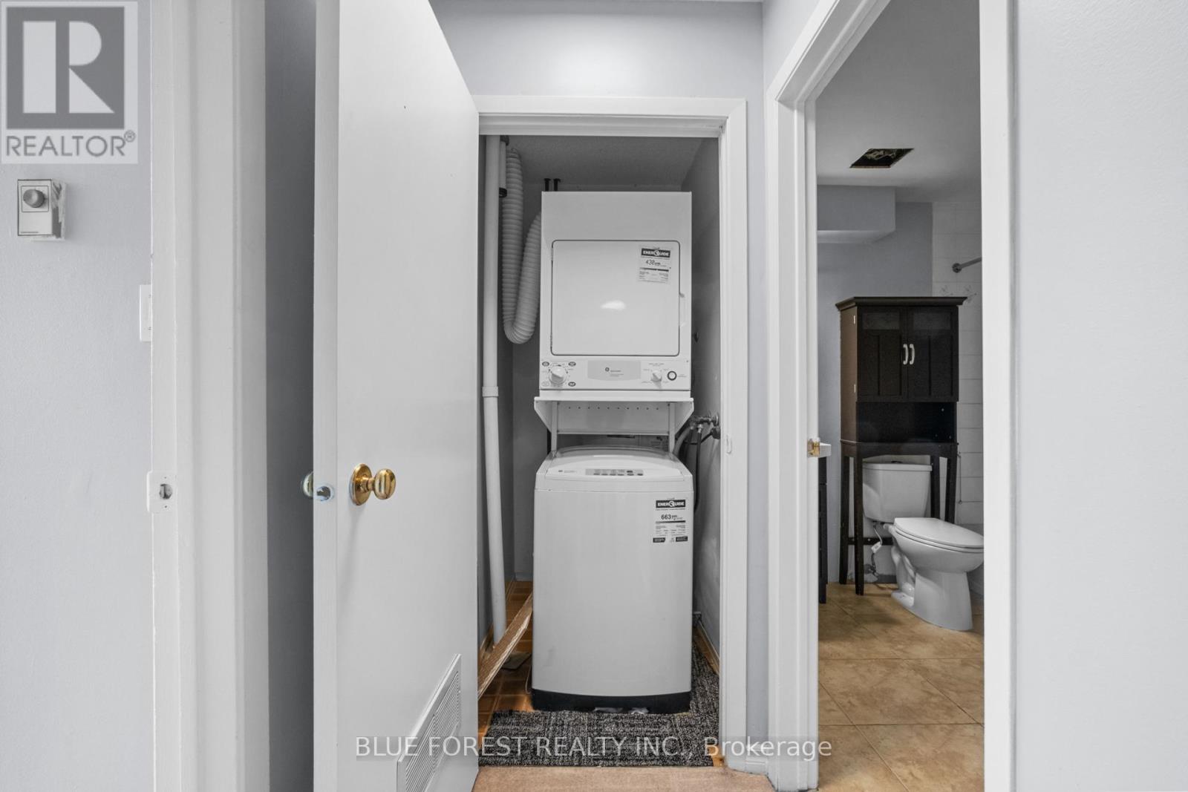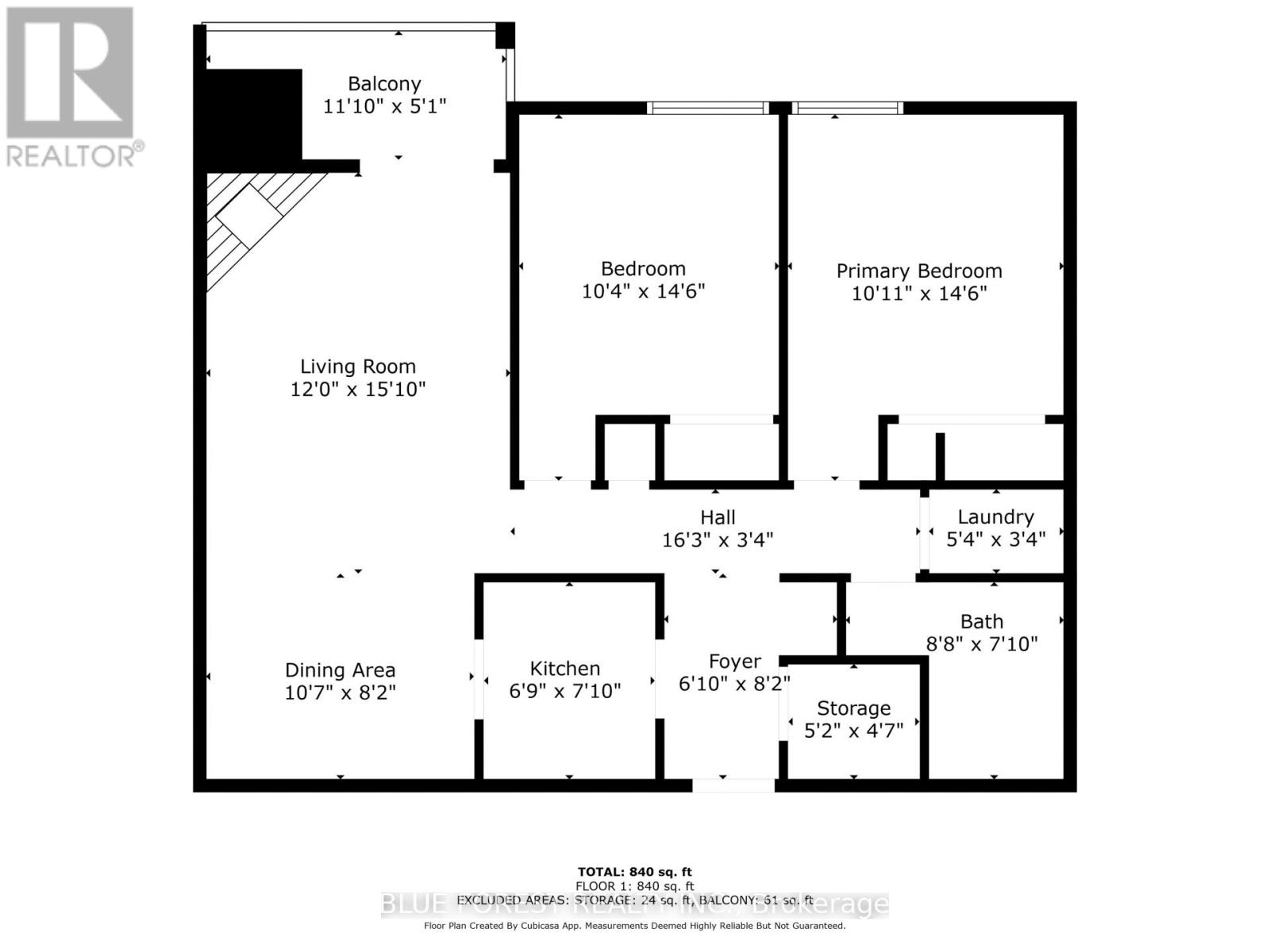21 - 140 Conway Drive London, Ontario N6E 3N2
$309,900Maintenance, Water
$466.71 Monthly
Maintenance, Water
$466.71 MonthlyFantastic Opportunity for Low-Maintenance Living or Investment! This two-bedroom condo is situated on the second floor of a well-maintained building with elevator access. Enjoy a bright living room with patio doors and a cozy gas fireplace, along with ample closet space. The unit features in-suite laundry, additional storage, and a separate dining area. Conveniently located near highway access and all local amenities. Quick possession is available! (id:59646)
Property Details
| MLS® Number | X12072161 |
| Property Type | Single Family |
| Community Name | South X |
| Community Features | Pet Restrictions |
| Equipment Type | Water Heater |
| Features | Balcony |
| Parking Space Total | 2 |
| Rental Equipment Type | Water Heater |
Building
| Bathroom Total | 1 |
| Bedrooms Above Ground | 2 |
| Bedrooms Total | 2 |
| Age | 31 To 50 Years |
| Amenities | Fireplace(s) |
| Appliances | Dishwasher, Dryer, Stove, Washer, Refrigerator |
| Exterior Finish | Brick |
| Fireplace Present | Yes |
| Fireplace Total | 1 |
| Foundation Type | Concrete |
| Heating Fuel | Electric |
| Heating Type | Baseboard Heaters |
| Size Interior | 800 - 899 Sqft |
| Type | Apartment |
Parking
| No Garage | |
| Shared |
Land
| Acreage | No |
| Zoning Description | R9-3 H45 |
Rooms
| Level | Type | Length | Width | Dimensions |
|---|---|---|---|---|
| Main Level | Living Room | 3.65 m | 4.6 m | 3.65 m x 4.6 m |
| Main Level | Dining Room | 3.2 m | 2.49 m | 3.2 m x 2.49 m |
| Main Level | Kitchen | 2.1 m | 2.16 m | 2.1 m x 2.16 m |
| Main Level | Primary Bedroom | 3.2 m | 4.45 m | 3.2 m x 4.45 m |
| Main Level | Bedroom 2 | 3.2 m | 3 m | 3.2 m x 3 m |
https://www.realtor.ca/real-estate/28143172/21-140-conway-drive-london-south-x
Interested?
Contact us for more information

