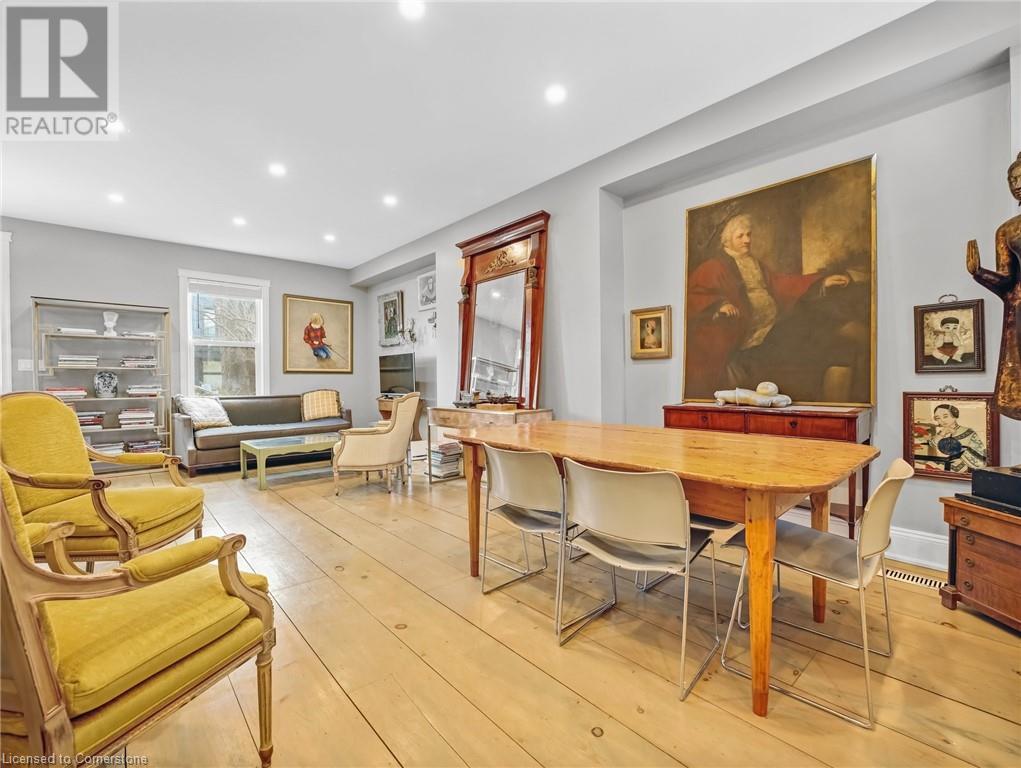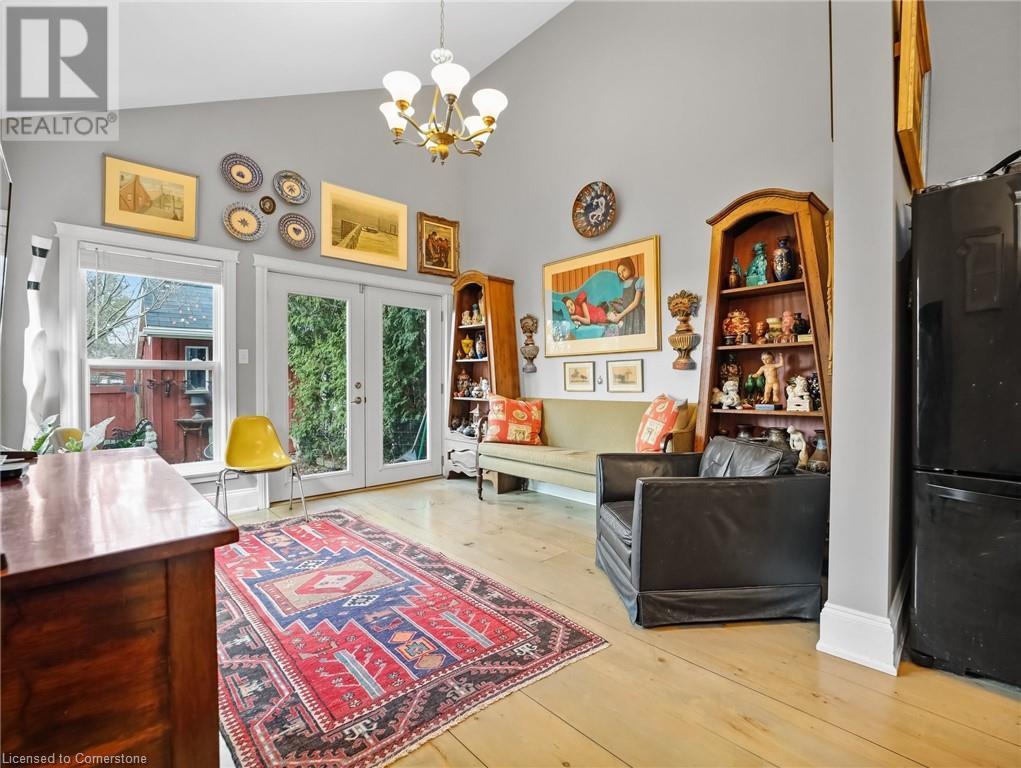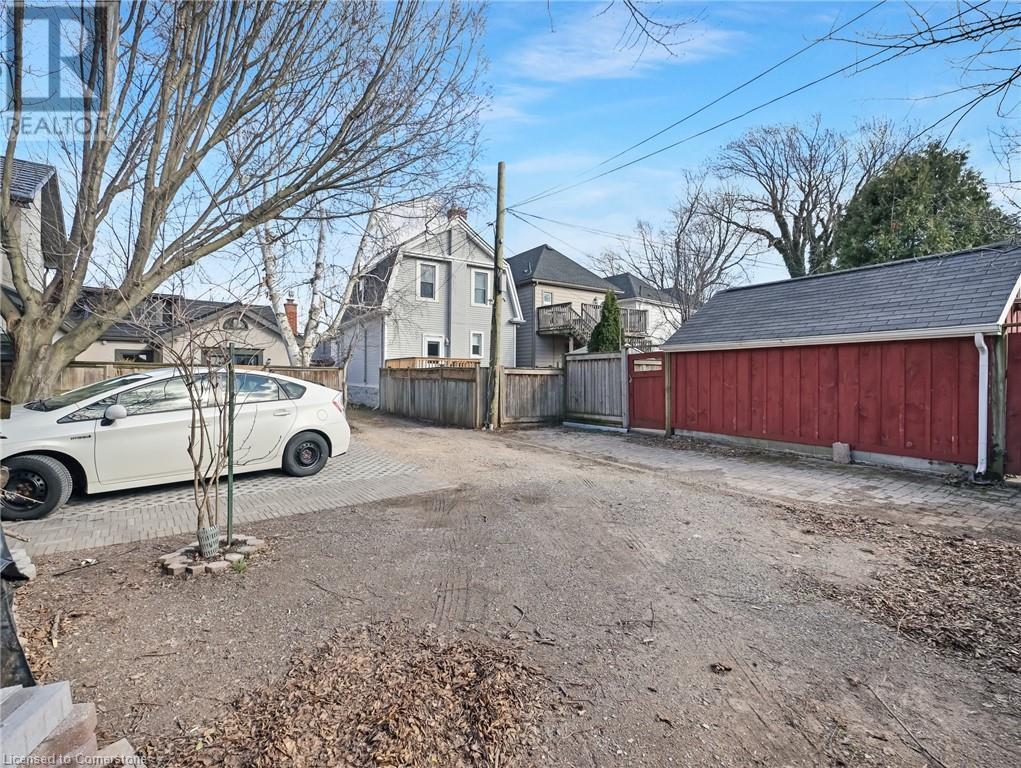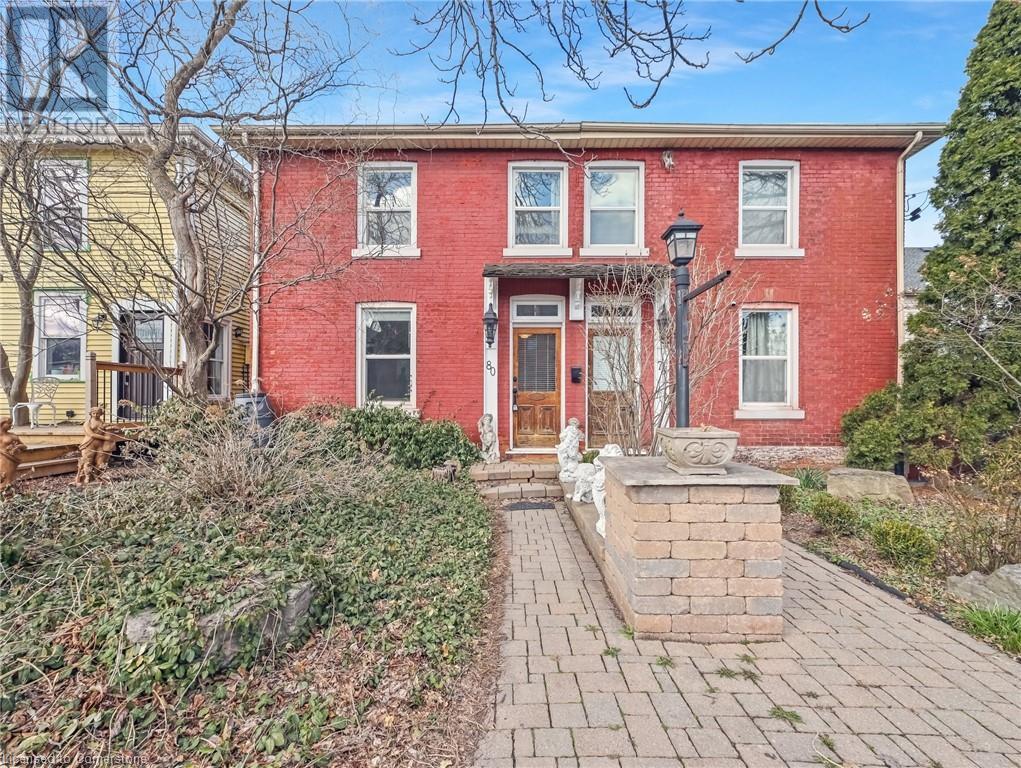2 Bedroom
2 Bathroom
1315 sqft
2 Level
Central Air Conditioning
Boiler, Forced Air
Landscaped
$774,900
A RARE Opportunity On Ferrie St. W! - Welcome To This Beautifully Maintained All-Brick Semi, Perfectly Situated Just Steps From The Waterfront, Pier 4, The Marina, & The West Harbour GO Station. This Home Perfectly Combines Character, Space, & Convenience In One Outstanding Package. Larger Than It Appears At Over 1,300sqft, This Residence Features Stunning Sawcut Pine Floors, Soaring Ceilings, Abundant Pot Lighting In The Open-Concept Living And Dining Areas, & An Updated Powder Room. The Eat-In Kitchen Flows Seamlessly Into The Spacious Main-Floor Family Room, Complete With Vaulted Ceilings & French Doors That Open To A Low-Maintenance Courtyard Garden, Patio-Perfect For Entertaining Or Relaxing, A Garden Shed For Additional Storage & A Private Rear Parking Space With Access Via Bay St. N. Upstairs, Enjoy Glimpses Of The Harbour From One Of The Two Bright Bedrooms. A Renovated 4-Piece Bathroom Completes The Second Level. The Lower Level Offers Laundry Facilities, & Efficient Tankless Water Heating & HVAC Systems, & Ample Storage Space. A Short Walk To James St. North's Vibrant Shops And Restaurants, Local Parks, Schools, And Convenient Transit Routes - This Is A Rare Opportunity To Own A Charming Home In One Of The City's Most Desirable Neighbourhoods. (id:59646)
Property Details
|
MLS® Number
|
40715625 |
|
Property Type
|
Single Family |
|
Neigbourhood
|
North End West |
|
Amenities Near By
|
Park, Public Transit |
|
Equipment Type
|
None |
|
Features
|
Cul-de-sac |
|
Parking Space Total
|
1 |
|
Rental Equipment Type
|
None |
|
Structure
|
Shed |
|
View Type
|
Lake View |
Building
|
Bathroom Total
|
2 |
|
Bedrooms Above Ground
|
2 |
|
Bedrooms Total
|
2 |
|
Appliances
|
Dishwasher, Dryer, Refrigerator, Washer, Microwave Built-in, Gas Stove(s), Hood Fan, Window Coverings |
|
Architectural Style
|
2 Level |
|
Basement Development
|
Unfinished |
|
Basement Type
|
Partial (unfinished) |
|
Constructed Date
|
1899 |
|
Construction Style Attachment
|
Semi-detached |
|
Cooling Type
|
Central Air Conditioning |
|
Exterior Finish
|
Brick |
|
Fire Protection
|
None |
|
Foundation Type
|
Block |
|
Half Bath Total
|
1 |
|
Heating Fuel
|
Natural Gas |
|
Heating Type
|
Boiler, Forced Air |
|
Stories Total
|
2 |
|
Size Interior
|
1315 Sqft |
|
Type
|
House |
|
Utility Water
|
Municipal Water |
Land
|
Access Type
|
Road Access |
|
Acreage
|
No |
|
Land Amenities
|
Park, Public Transit |
|
Landscape Features
|
Landscaped |
|
Sewer
|
Municipal Sewage System |
|
Size Depth
|
100 Ft |
|
Size Frontage
|
22 Ft |
|
Size Irregular
|
0.05 |
|
Size Total
|
0.05 Ac|under 1/2 Acre |
|
Size Total Text
|
0.05 Ac|under 1/2 Acre |
|
Zoning Description
|
D |
Rooms
| Level |
Type |
Length |
Width |
Dimensions |
|
Second Level |
4pc Bathroom |
|
|
Measurements not available |
|
Second Level |
Bedroom |
|
|
13'2'' x 9'11'' |
|
Second Level |
Primary Bedroom |
|
|
16'9'' x 8'6'' |
|
Basement |
Storage |
|
|
Measurements not available |
|
Basement |
Laundry Room |
|
|
15'10'' x 9'10'' |
|
Main Level |
Family Room |
|
|
12'1'' x 11'10'' |
|
Main Level |
2pc Bathroom |
|
|
Measurements not available |
|
Main Level |
Kitchen |
|
|
17'8'' x 11'2'' |
|
Main Level |
Dining Room |
|
|
12'10'' x 12'9'' |
|
Main Level |
Living Room |
|
|
16'9'' x 11'3'' |
Utilities
|
Cable
|
Available |
|
Electricity
|
Available |
https://www.realtor.ca/real-estate/28147888/80-ferrie-street-w-hamilton










































