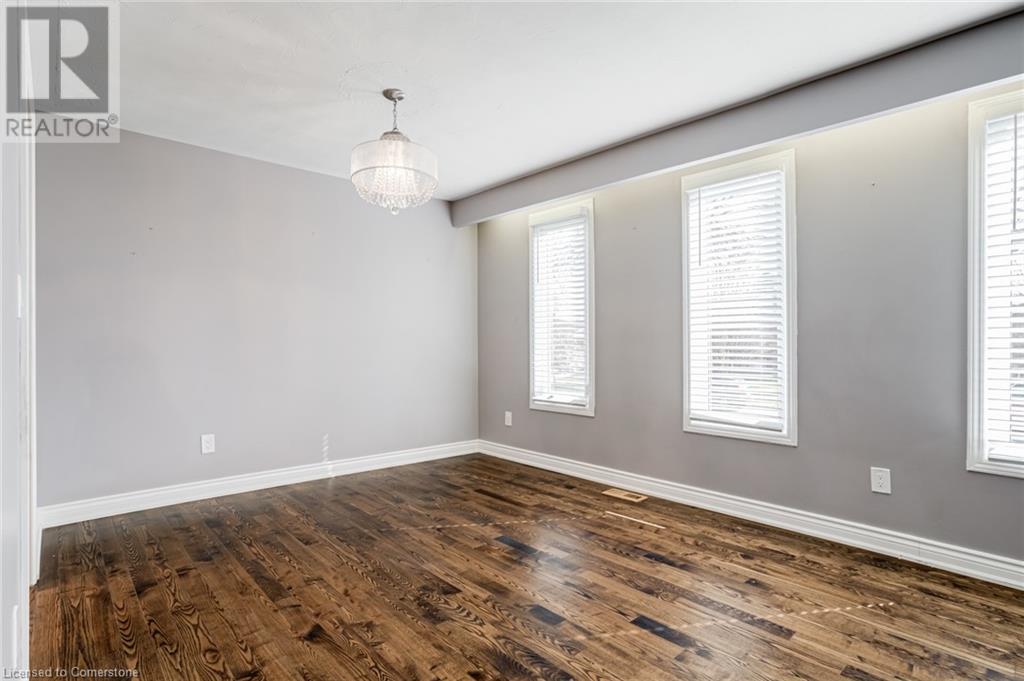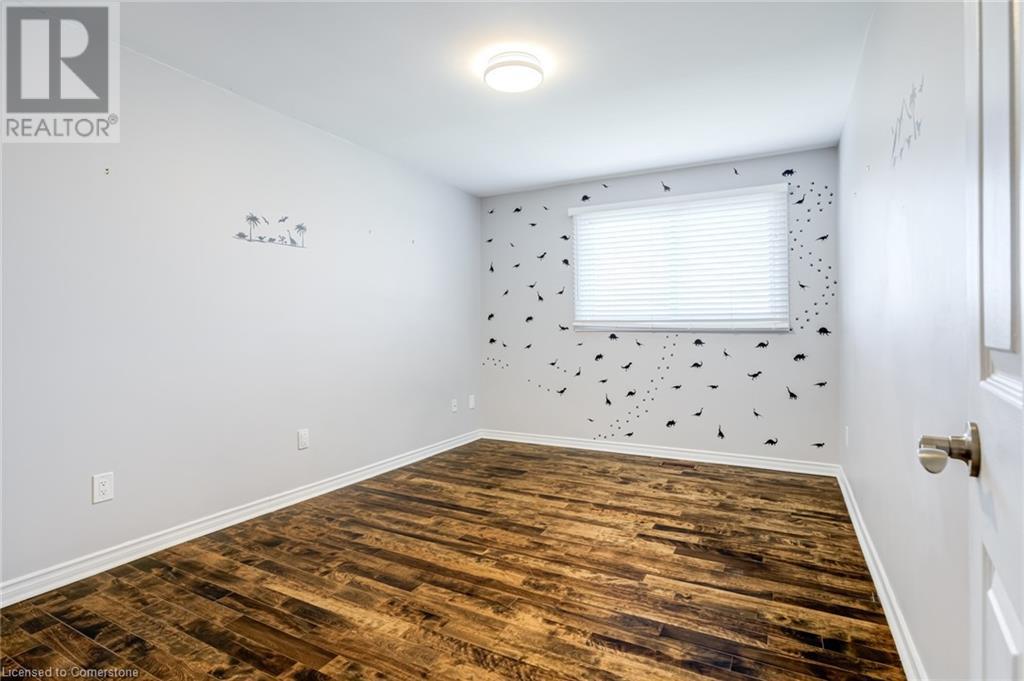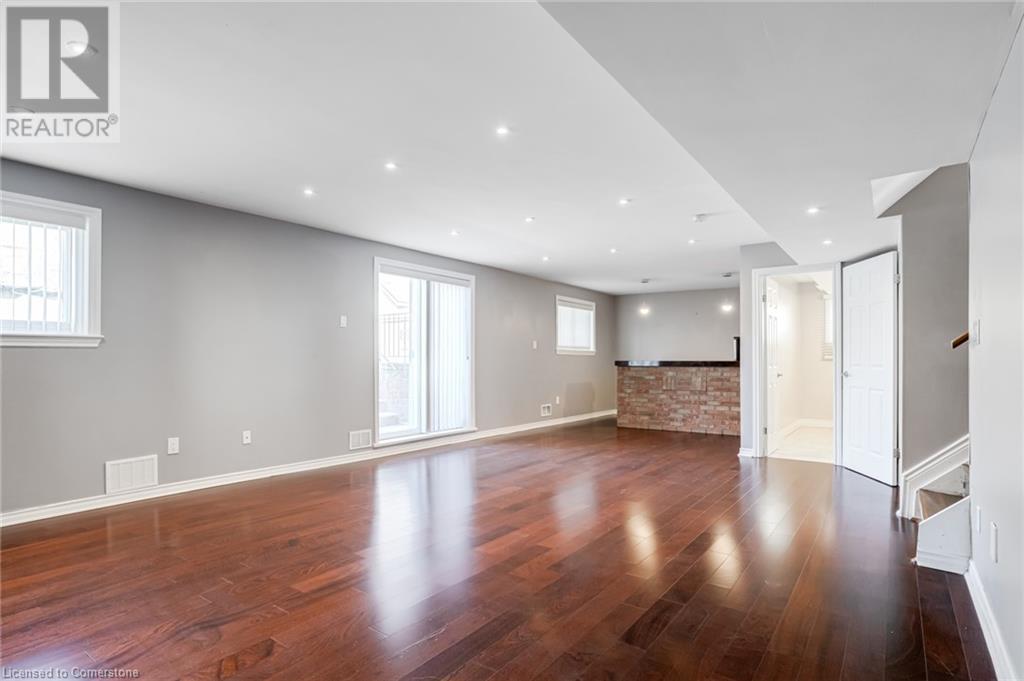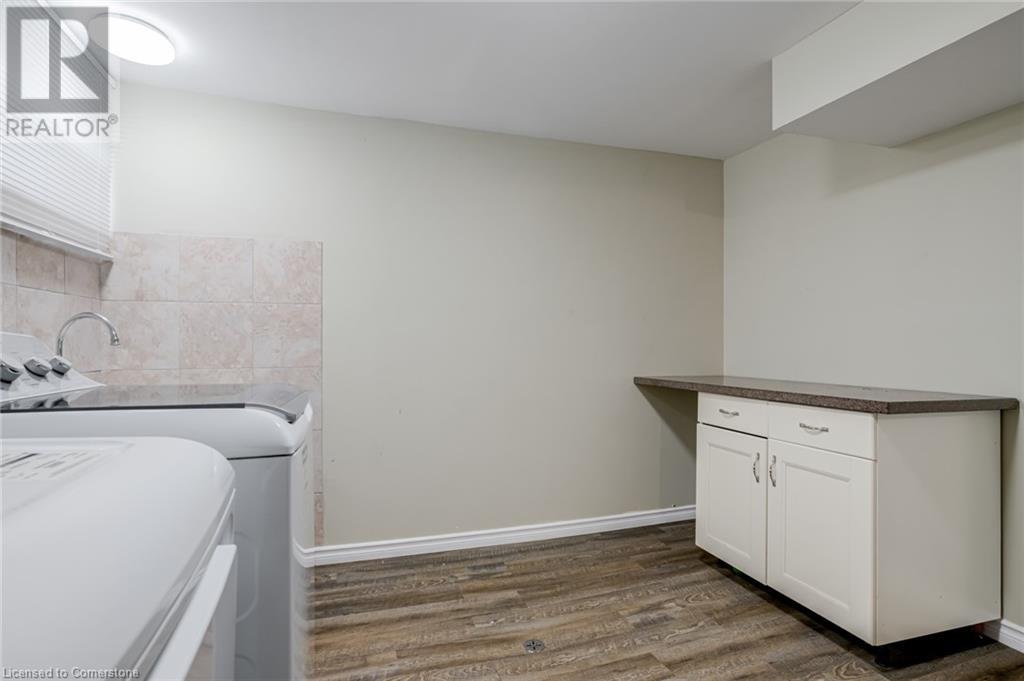3 Bedroom
2 Bathroom
2672 sqft
Fireplace
Above Ground Pool
Central Air Conditioning
Forced Air
$919,900
Fully and professionally updated inside and out, this unassuming yet massive family home has over 2600 finished square feet, 3+1 bedrooms and 2 full bathrooms in the prime and mature Felker's Falls neighbourhood on the Stoney Creek Mountain. Large quartz eat-in kitchen with dark wood cabinetry, both full bathrooms updated including quality ceramics, countertops, and a glass shower in the lower-level 3-piece. Refinished HARDWOOD flooring on the main and upper floors, and a simply massive recroom featuring wet bar and a sliding glass door walk-up to the very private yard with expansive new ('21) concrete patio. Continue to the basement with another recroom, an office that has been used as a 4th bedroom, and tons of storage space. Ultimate piece of mind with new shingles in 2021, ALL concrete including garage floor, double driveway, side walkway & back patio in 2021, new Furnace & AC in 2024, new above ground pool from Pioneer Pools in 2023 along with re-graded, level, fresh and clean sod. Everything everything done and done. Oversized 66'x119' very private lot, tucked in an amazing quiet neighbourhood filled with large family homes, yet only a 5 minute drive to every modern convenience and highway access. Price and quality for today's discerning buyers. (id:59646)
Property Details
|
MLS® Number
|
40714925 |
|
Property Type
|
Single Family |
|
Amenities Near By
|
Park, Place Of Worship, Public Transit, Schools |
|
Community Features
|
Community Centre |
|
Equipment Type
|
Water Heater |
|
Features
|
Conservation/green Belt, Wet Bar, Automatic Garage Door Opener |
|
Parking Space Total
|
3 |
|
Pool Type
|
Above Ground Pool |
|
Rental Equipment Type
|
Water Heater |
|
Structure
|
Porch |
Building
|
Bathroom Total
|
2 |
|
Bedrooms Above Ground
|
3 |
|
Bedrooms Total
|
3 |
|
Appliances
|
Central Vacuum, Dishwasher, Dryer, Freezer, Refrigerator, Stove, Wet Bar, Washer, Window Coverings, Garage Door Opener |
|
Basement Development
|
Finished |
|
Basement Type
|
Full (finished) |
|
Constructed Date
|
1980 |
|
Construction Style Attachment
|
Detached |
|
Cooling Type
|
Central Air Conditioning |
|
Exterior Finish
|
Aluminum Siding, Brick |
|
Fireplace Present
|
Yes |
|
Fireplace Total
|
1 |
|
Foundation Type
|
Block |
|
Heating Fuel
|
Natural Gas |
|
Heating Type
|
Forced Air |
|
Size Interior
|
2672 Sqft |
|
Type
|
House |
|
Utility Water
|
Municipal Water |
Parking
Land
|
Acreage
|
No |
|
Land Amenities
|
Park, Place Of Worship, Public Transit, Schools |
|
Sewer
|
Municipal Sewage System |
|
Size Depth
|
120 Ft |
|
Size Frontage
|
67 Ft |
|
Size Total Text
|
Under 1/2 Acre |
|
Zoning Description
|
R2 |
Rooms
| Level |
Type |
Length |
Width |
Dimensions |
|
Second Level |
4pc Bathroom |
|
|
10'1'' x 5'8'' |
|
Second Level |
Bedroom |
|
|
11'6'' x 9'5'' |
|
Second Level |
Bedroom |
|
|
14'4'' x 10'0'' |
|
Second Level |
Primary Bedroom |
|
|
15'3'' x 11'6'' |
|
Basement |
Cold Room |
|
|
7'0'' x 4'0'' |
|
Basement |
Laundry Room |
|
|
10'6'' x 10'6'' |
|
Basement |
Storage |
|
|
15'1'' x 4'8'' |
|
Basement |
Office |
|
|
9'11'' x 9'2'' |
|
Basement |
Recreation Room |
|
|
22'1'' x 9'2'' |
|
Lower Level |
3pc Bathroom |
|
|
11'6'' x 5'7'' |
|
Lower Level |
Other |
|
|
11'8'' x 10'9'' |
|
Lower Level |
Family Room |
|
|
24'3'' x 15'7'' |
|
Main Level |
Dining Room |
|
|
10'9'' x 9'5'' |
|
Main Level |
Living Room |
|
|
19'0'' x 12'1'' |
|
Main Level |
Eat In Kitchen |
|
|
16'1'' x 8'10'' |
|
Main Level |
Foyer |
|
|
11'10'' x 5'4'' |
https://www.realtor.ca/real-estate/28149691/229-athenia-drive-stoney-creek














































