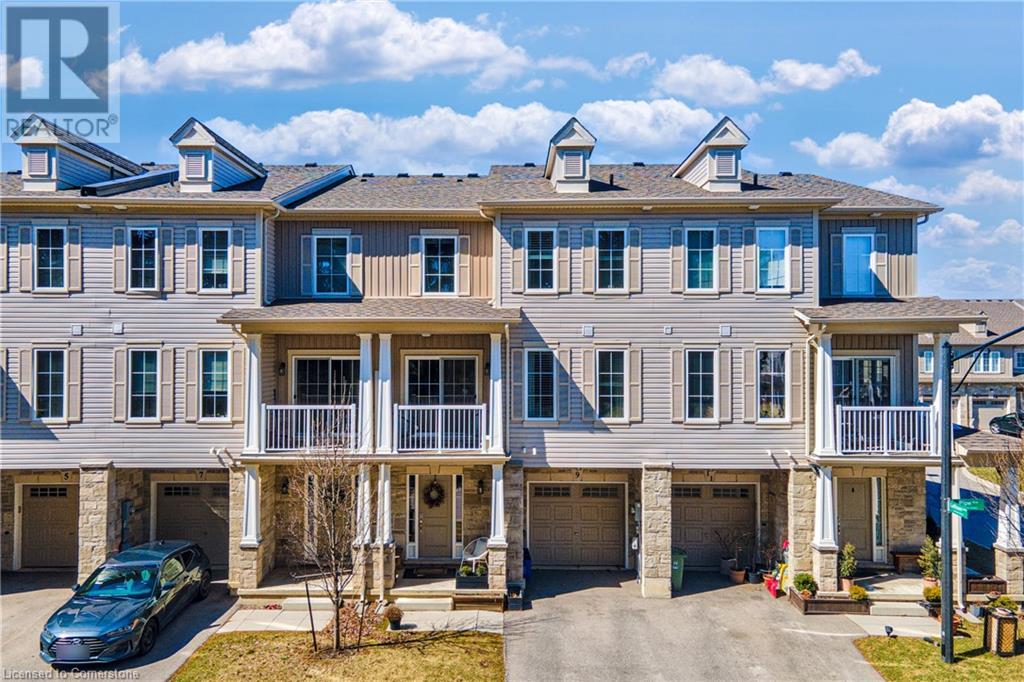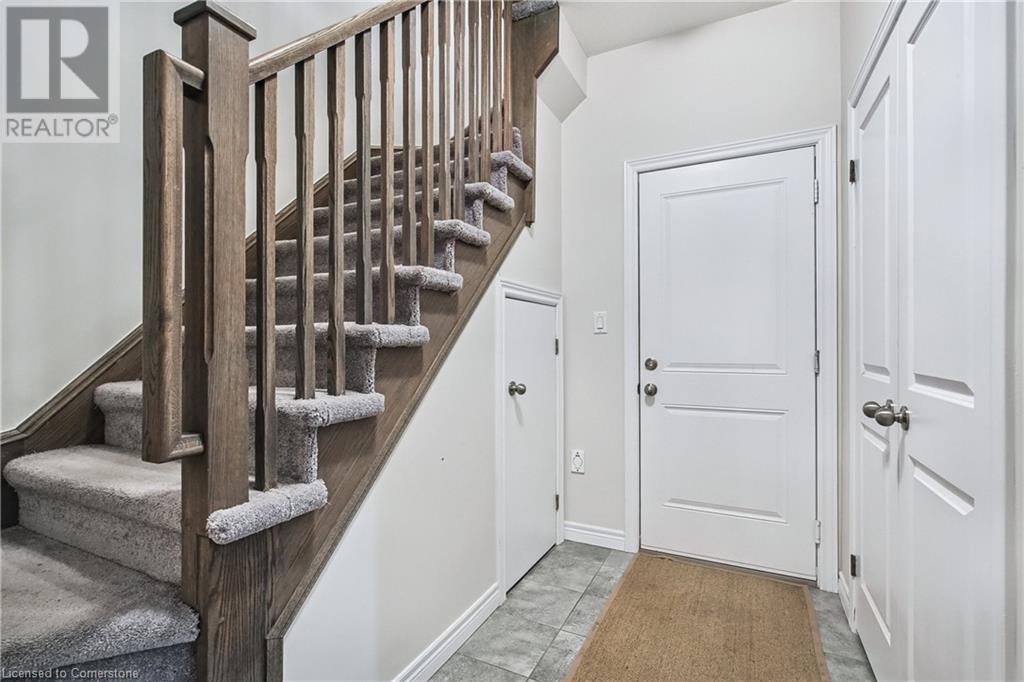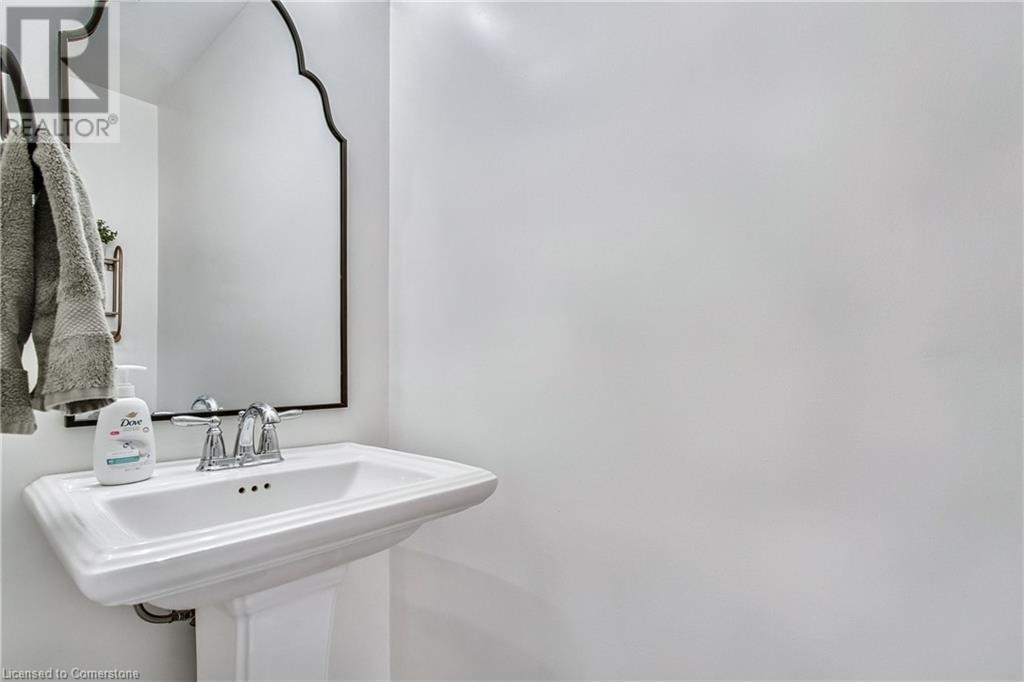2 Bedroom
2 Bathroom
1370 sqft
3 Level
Central Air Conditioning
Forced Air
$669,900
Welcome to 9 Pipe Ave in beautiful Ancaster! This stunning 3-storey townhome, built in 2019, offers 1,370 sq ft of stylish, fully finished living space in one of the area's most sought-after communities. Perfect for first-time buyers or anyone looking for a turnkey home, this property features numerous upgrades throughout. Enjoy a modern kitchen with upgraded cabinetry and stainless steel appliances, brand new flooring, and a bright, open-concept living area. The living room features a custom electric fireplace and striking feature wall, creating the perfect space to relax or entertain. Additional highlights include updated lighting, elegant wainscoting, and upper-level laundry for added convenience. The entry-level provides access to the attached garage and a versatile bonus space ideal for a home office. Located just minutes from highway access, restaurants, shopping, and public transit, this home blends comfort, style, and unbeatable convenience. Move in and enjoy! (id:59646)
Property Details
|
MLS® Number
|
40715585 |
|
Property Type
|
Single Family |
|
Amenities Near By
|
Airport, Place Of Worship, Public Transit, Schools, Shopping |
|
Equipment Type
|
Other, Water Heater |
|
Features
|
Balcony |
|
Parking Space Total
|
2 |
|
Rental Equipment Type
|
Other, Water Heater |
Building
|
Bathroom Total
|
2 |
|
Bedrooms Above Ground
|
2 |
|
Bedrooms Total
|
2 |
|
Appliances
|
Window Coverings |
|
Architectural Style
|
3 Level |
|
Basement Development
|
Finished |
|
Basement Type
|
Full (finished) |
|
Constructed Date
|
2019 |
|
Construction Style Attachment
|
Attached |
|
Cooling Type
|
Central Air Conditioning |
|
Exterior Finish
|
Stone, Vinyl Siding |
|
Foundation Type
|
Poured Concrete |
|
Half Bath Total
|
1 |
|
Heating Type
|
Forced Air |
|
Stories Total
|
3 |
|
Size Interior
|
1370 Sqft |
|
Type
|
Row / Townhouse |
|
Utility Water
|
Municipal Water |
Parking
Land
|
Access Type
|
Road Access |
|
Acreage
|
No |
|
Land Amenities
|
Airport, Place Of Worship, Public Transit, Schools, Shopping |
|
Sewer
|
Municipal Sewage System |
|
Size Depth
|
45 Ft |
|
Size Frontage
|
21 Ft |
|
Size Total Text
|
Under 1/2 Acre |
|
Zoning Description
|
Rm5-668 |
Rooms
| Level |
Type |
Length |
Width |
Dimensions |
|
Third Level |
Laundry Room |
|
|
Measurements not available |
|
Third Level |
4pc Bathroom |
|
|
Measurements not available |
|
Third Level |
Den |
|
|
8'2'' x 6'10'' |
|
Third Level |
Bedroom |
|
|
10'11'' x 11'8'' |
|
Third Level |
Primary Bedroom |
|
|
10'11'' x 14'8'' |
|
Lower Level |
Foyer |
|
|
Measurements not available |
|
Main Level |
2pc Bathroom |
|
|
Measurements not available |
|
Main Level |
Dining Room |
|
|
8'11'' x 12'3'' |
|
Main Level |
Kitchen |
|
|
8'2'' x 10'1'' |
|
Main Level |
Family Room |
|
|
10'11'' x 15'11'' |
https://www.realtor.ca/real-estate/28150667/9-pipe-avenue-ancaster











































