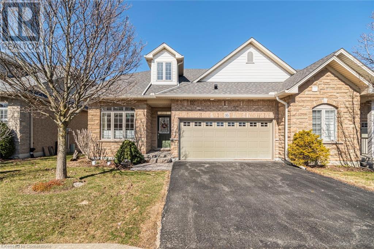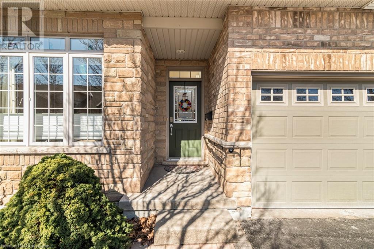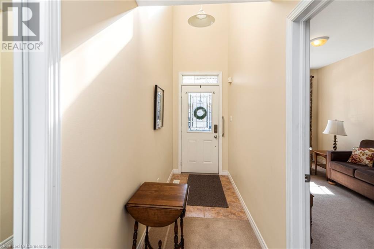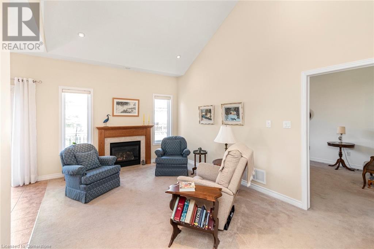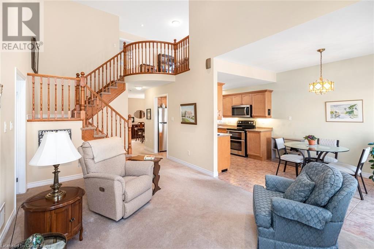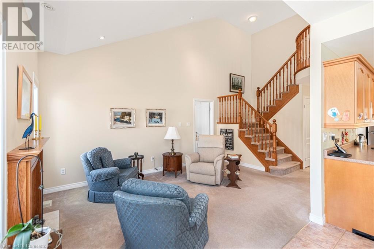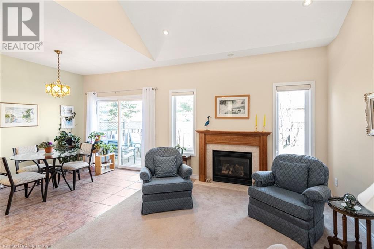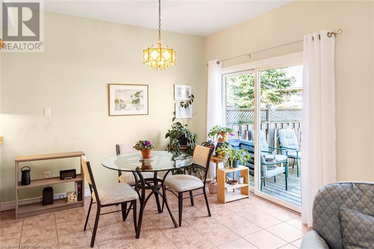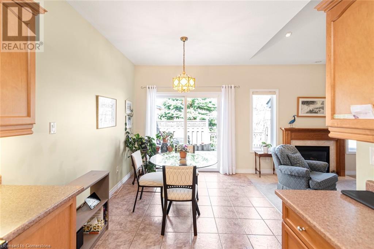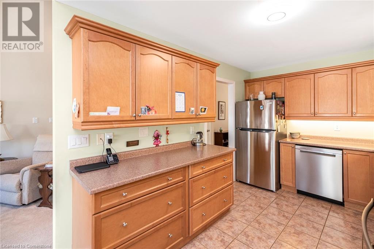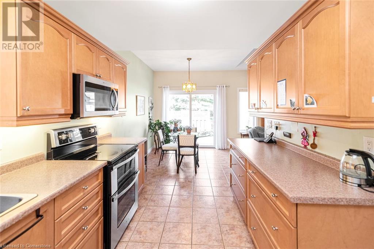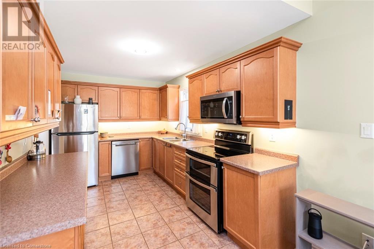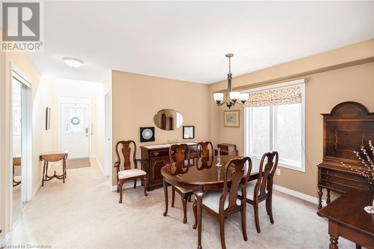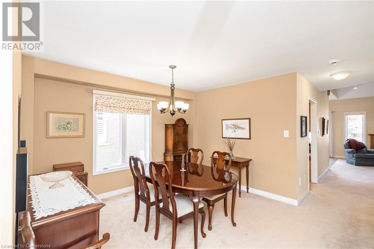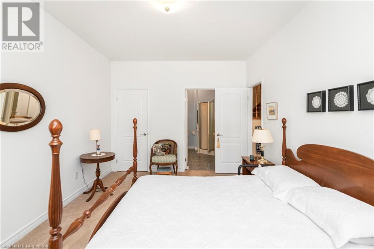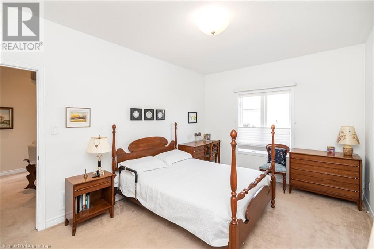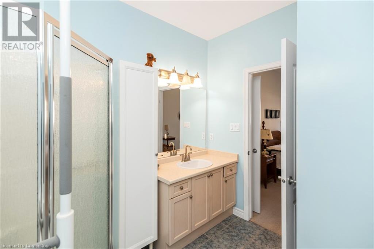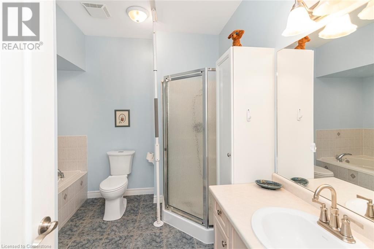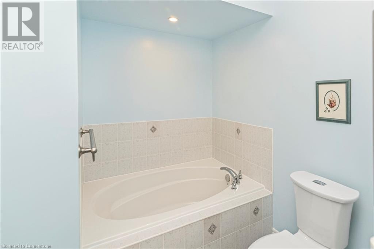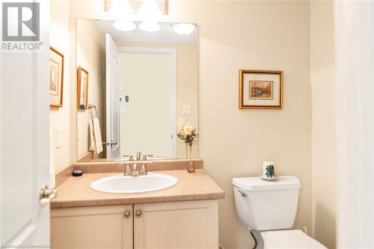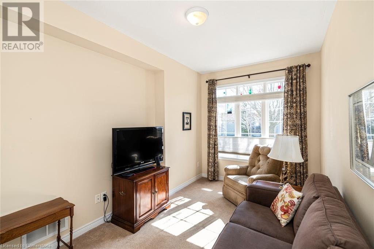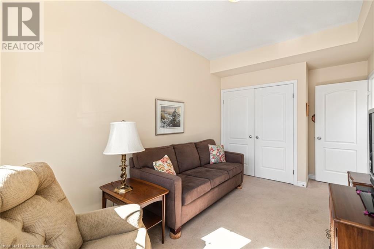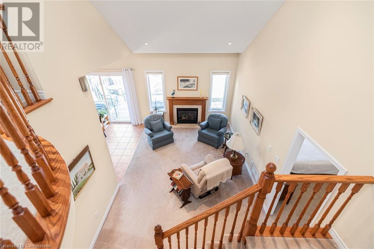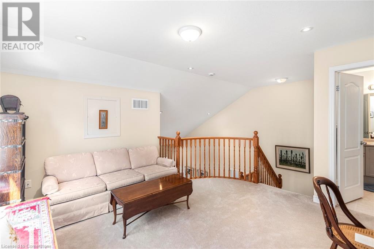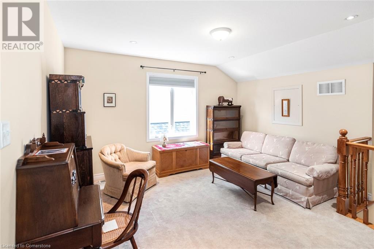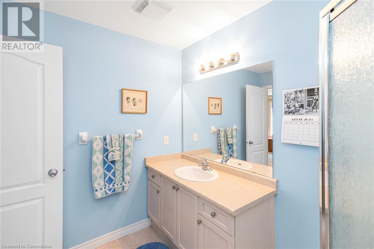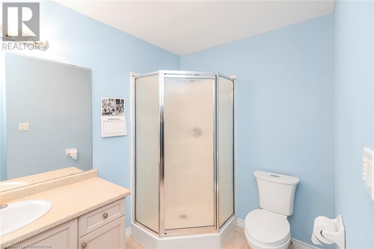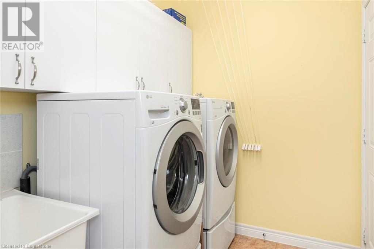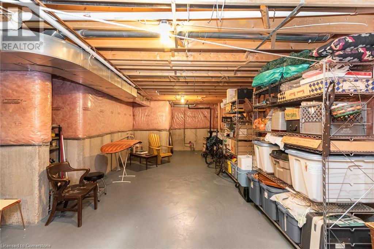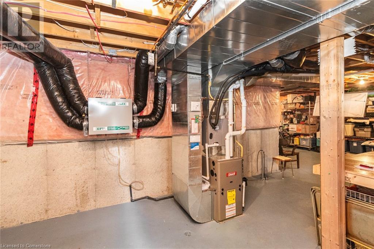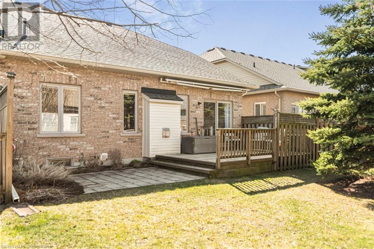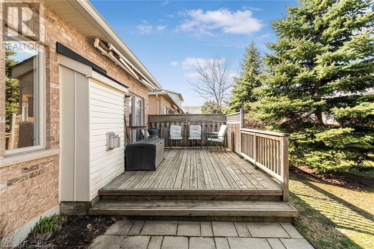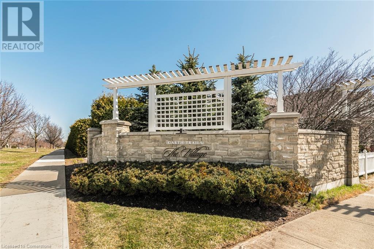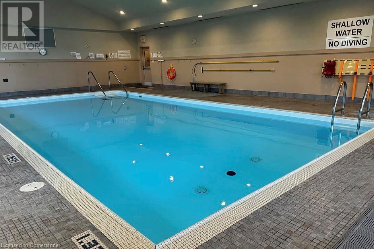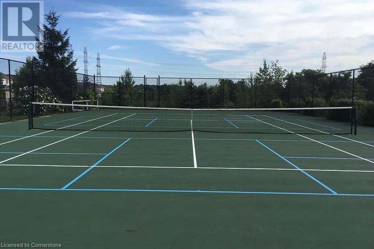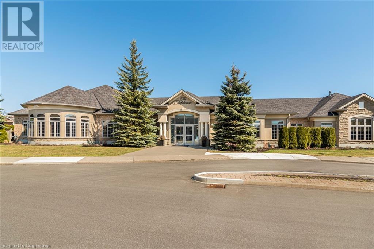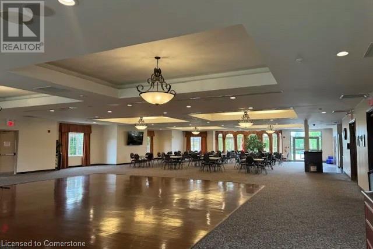95 Oakhampton Trail Hamilton, Ontario L9B 0A4
$918,000Maintenance, Insurance, Landscaping, Property Management, Parking
$472 Monthly
Maintenance, Insurance, Landscaping, Property Management, Parking
$472 MonthlyA welcoming community and a welcoming home! So many amenities to enjoy. One of the larger units in the complex with a double garage and 3 bedrooms. There is an abundance of counter and cupboard space. Walk out to a deck from the dinette area. The loft area provides additional living space, bedroom, and 3 piece bathroom. The double garage has inside access to the unit. The primary main floor bedroom features a walk in closet and ensuite with a soaker tub and separate shower. Enjoy all the amenities at the club house including an indoor pool, gym, craft rooms, tennis court and more. Move in today! (id:59646)
Property Details
| MLS® Number | 40715285 |
| Property Type | Single Family |
| Neigbourhood | St. Elizabeth Village |
| Community Features | Community Centre |
| Equipment Type | Water Heater |
| Features | Automatic Garage Door Opener |
| Parking Space Total | 4 |
| Rental Equipment Type | Water Heater |
Building
| Bathroom Total | 3 |
| Bedrooms Above Ground | 3 |
| Bedrooms Total | 3 |
| Amenities | Party Room |
| Appliances | Central Vacuum, Dishwasher, Dryer, Refrigerator, Stove, Washer, Microwave Built-in, Window Coverings, Garage Door Opener |
| Architectural Style | Bungalow |
| Basement Development | Unfinished |
| Basement Type | Full (unfinished) |
| Construction Style Attachment | Attached |
| Cooling Type | Central Air Conditioning |
| Exterior Finish | Brick, Other, Stone |
| Half Bath Total | 1 |
| Heating Fuel | Natural Gas |
| Heating Type | Forced Air, Heat Pump |
| Stories Total | 1 |
| Size Interior | 1835 Sqft |
| Type | Row / Townhouse |
| Utility Water | Municipal Water |
Parking
| Attached Garage |
Land
| Access Type | Road Access |
| Acreage | No |
| Sewer | Municipal Sewage System |
| Size Total Text | Under 1/2 Acre |
| Zoning Description | Rm3-162 |
Rooms
| Level | Type | Length | Width | Dimensions |
|---|---|---|---|---|
| Second Level | 3pc Bathroom | 6'3'' x 8'11'' | ||
| Second Level | Bedroom | 13'3'' x 12'5'' | ||
| Second Level | Family Room | 13'2'' x 12'5'' | ||
| Main Level | 2pc Bathroom | Measurements not available | ||
| Main Level | Living Room | 15'8'' x 11'1'' | ||
| Main Level | Laundry Room | 10'10'' x 6'1'' | ||
| Main Level | Dinette | 10'1'' x 8'9'' | ||
| Main Level | 4pc Bathroom | Measurements not available | ||
| Main Level | Bedroom | 16'11'' x 8'11'' | ||
| Main Level | Primary Bedroom | 15'3'' x 10'10'' | ||
| Main Level | Dining Room | 13'5'' x 11'10'' | ||
| Main Level | Eat In Kitchen | 12'3'' x 8'9'' |
https://www.realtor.ca/real-estate/28150202/95-oakhampton-trail-hamilton
Interested?
Contact us for more information

