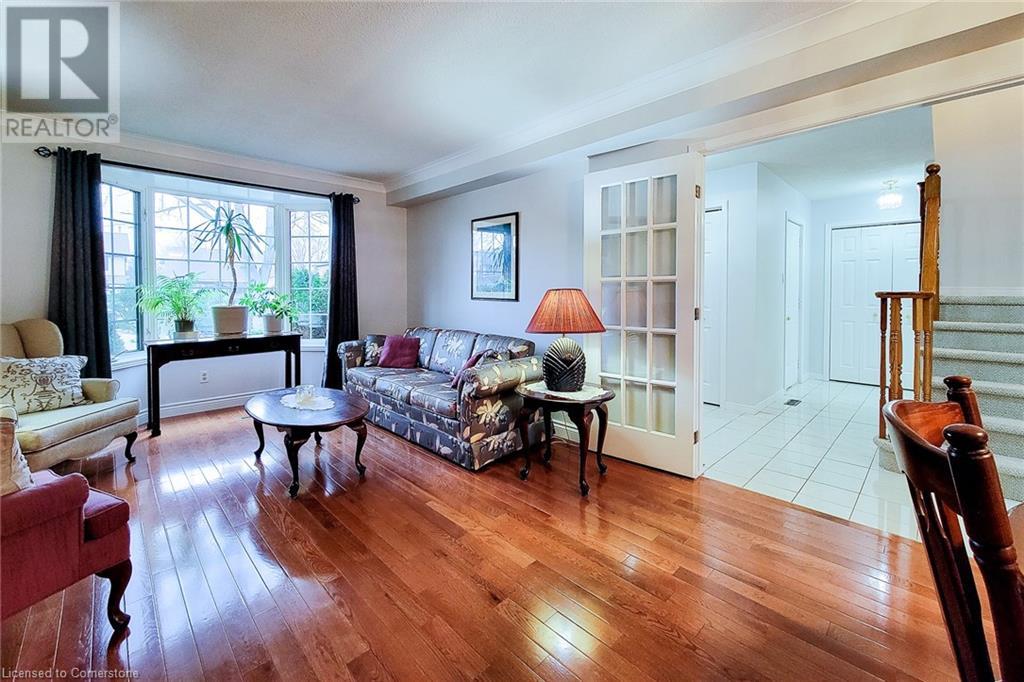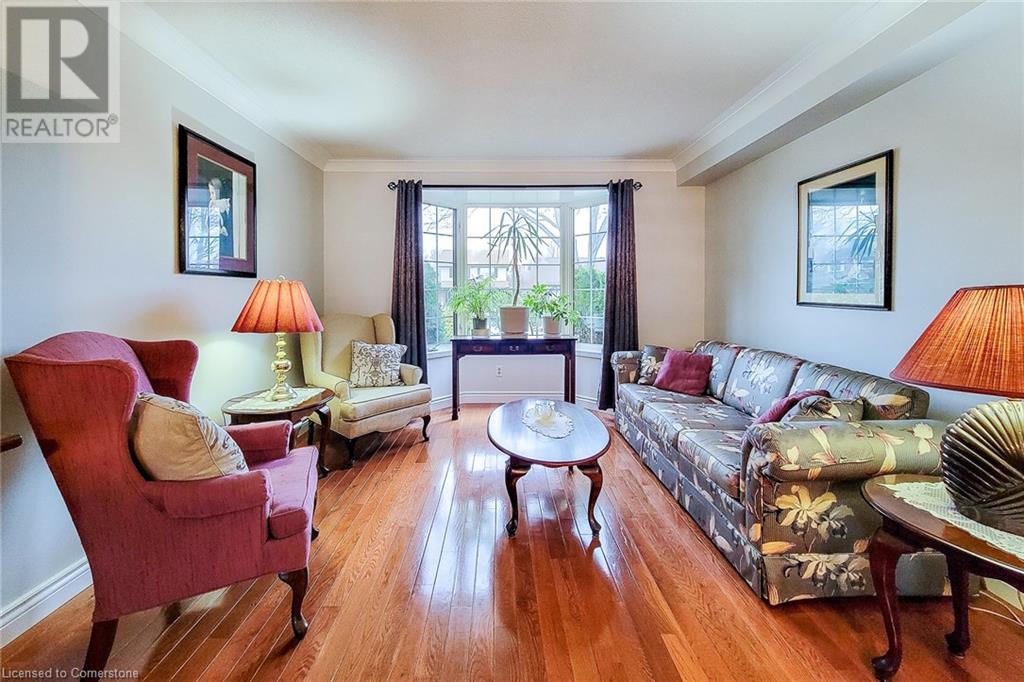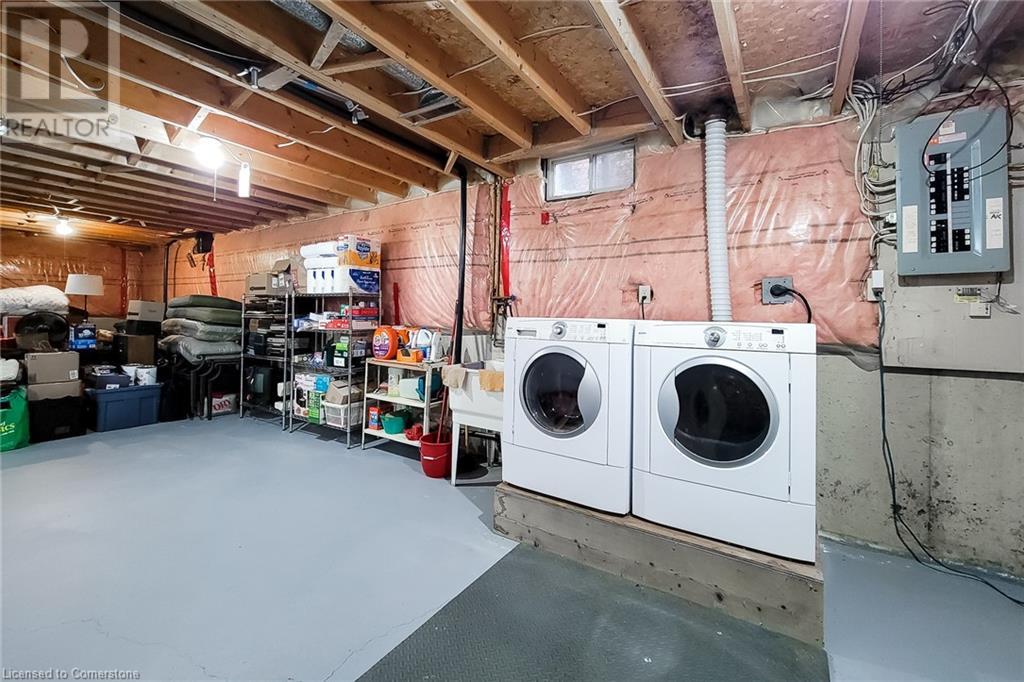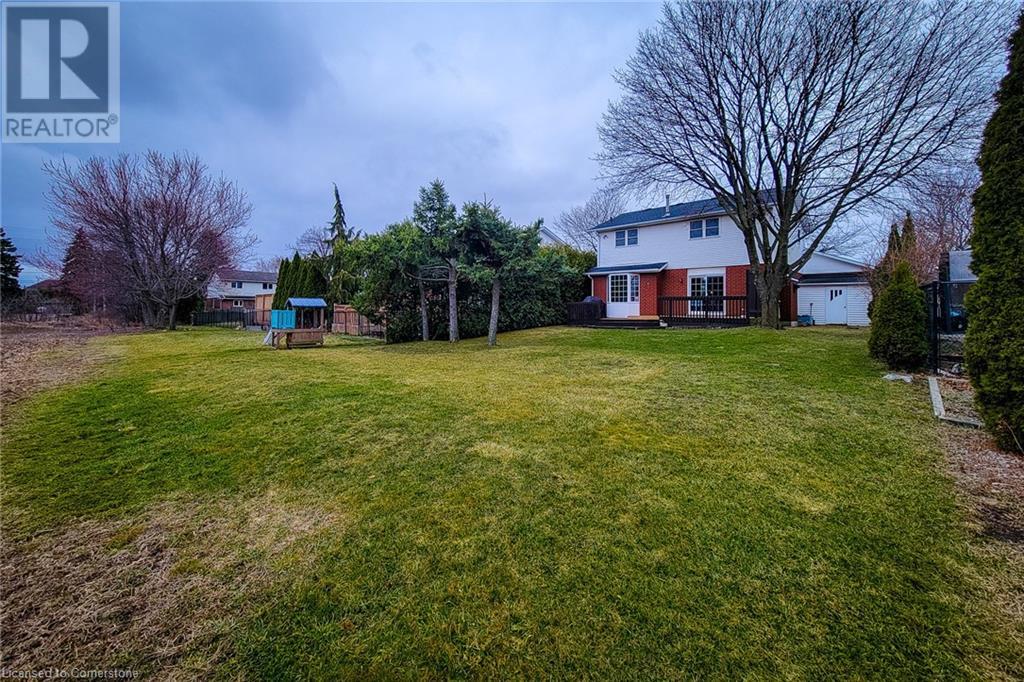251 Alderlea Avenue Mount Hope, Ontario L0R 1W0
$979,900
Stunning family home in a prime location! Nestled on a peaceful cul-de-sac and backing onto a serene open field, this beautifully crafted Robinson-built home offers over 2,000 sq. ft. of open-concept living space. Ideally located with easy access to Hwy 403 & QEW, this home combines convenience with tranquility. Inside, you’ll find hardwood flooring in the living and dining areas, while the family room features elegant bamboo flooring and a gas fireplace – perfect for relaxing evenings. The spacious kitchen and dining area seamlessly flow onto a two-tiered 12’ x 23’ deck, accessed through a brand-new patio door (2023), making it an ideal space for entertaining. Upstairs, the primary suite offers a private retreat with a deep soaker tub in the ensuite, providing the ultimate relaxation. The unfinished basement presents endless opportunities to customize and expand your living space. This quality-built home in a sought-after neighborhood is a rare find. Don't miss your opportunity - schedule a viewing today! (id:59646)
Open House
This property has open houses!
2:00 am
Ends at:4:00 pm
Come see this beautiful home!
Property Details
| MLS® Number | 40710583 |
| Property Type | Single Family |
| Amenities Near By | Airport, Golf Nearby, Park, Place Of Worship, Playground, Public Transit, Schools, Shopping |
| Community Features | Quiet Area, School Bus |
| Equipment Type | Water Heater |
| Features | Industrial Mall/subdivision, Automatic Garage Door Opener |
| Parking Space Total | 6 |
| Rental Equipment Type | Water Heater |
| Structure | Shed |
Building
| Bathroom Total | 3 |
| Bedrooms Above Ground | 3 |
| Bedrooms Total | 3 |
| Appliances | Central Vacuum - Roughed In, Dishwasher, Dryer, Refrigerator, Stove, Window Coverings |
| Architectural Style | 2 Level |
| Basement Development | Unfinished |
| Basement Type | Full (unfinished) |
| Constructed Date | 1992 |
| Construction Style Attachment | Detached |
| Cooling Type | Central Air Conditioning |
| Exterior Finish | Brick, Vinyl Siding |
| Fire Protection | Alarm System |
| Fireplace Present | Yes |
| Fireplace Total | 1 |
| Foundation Type | Poured Concrete |
| Half Bath Total | 1 |
| Heating Fuel | Natural Gas |
| Heating Type | Forced Air |
| Stories Total | 2 |
| Size Interior | 2000 Sqft |
| Type | House |
| Utility Water | Municipal Water |
Parking
| Attached Garage |
Land
| Access Type | Road Access, Highway Access |
| Acreage | No |
| Land Amenities | Airport, Golf Nearby, Park, Place Of Worship, Playground, Public Transit, Schools, Shopping |
| Sewer | Municipal Sewage System |
| Size Depth | 112 Ft |
| Size Frontage | 51 Ft |
| Size Total Text | Under 1/2 Acre |
| Zoning Description | R3 |
Rooms
| Level | Type | Length | Width | Dimensions |
|---|---|---|---|---|
| Second Level | 3pc Bathroom | 7'5'' x 7'3'' | ||
| Second Level | Bedroom | 11'9'' x 11'6'' | ||
| Second Level | Bedroom | 12'6'' x 11'0'' | ||
| Second Level | 3pc Bathroom | 10'0'' x 6'8'' | ||
| Second Level | Primary Bedroom | 17'0'' x 13'0'' | ||
| Basement | Cold Room | 7'5'' x 5'10'' | ||
| Basement | Storage | Measurements not available | ||
| Main Level | Family Room | 16'0'' x 12'0'' | ||
| Main Level | 2pc Bathroom | 6'3'' x 4'6'' | ||
| Main Level | Eat In Kitchen | 14'3'' x 10'5'' | ||
| Main Level | Dining Room | 12'0'' x 12'0'' | ||
| Main Level | Living Room | 15'0'' x 12'0'' | ||
| Main Level | Porch | 7'2'' x 6'5'' |
https://www.realtor.ca/real-estate/28078745/251-alderlea-avenue-mount-hope
Interested?
Contact us for more information






































