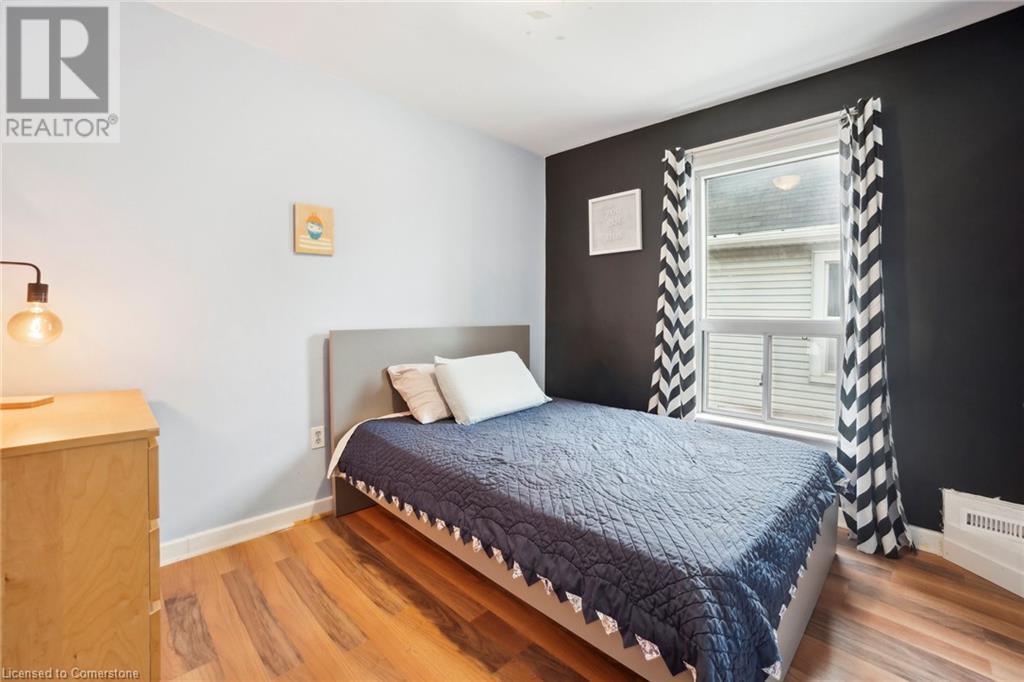2 Bedroom
2 Bathroom
1523 sqft
Central Air Conditioning
Forced Air
Landscaped
$529,000
Welcome to 21 East Bend Avenue North, a stylish and move-in-ready home in the heart of Hamilton’s Crown Point neighbourhood. This 2.5-storey property offers over 1,500 square feet of finished living space, including a bright main floor with updated flooring and great natural light throughout. The main level also features a fully renovated 2-piece bathroom with heated floors and an eat-in kitchen with a custom bench with additional storage. The original staircase has been sanded and stained, featuring unique floor-to-ceiling exposed spindles that add a distinctive architectural detail and tie the space together with character and charm. Upstairs, you'll find two spacious bedrooms, a convenient second-level laundry, and a beautifully updated main bathroom with ample built-in storage. A finished third-floor loft offers extra space for a home office, studio, or quiet retreat. Out back, the fully fenced yard is ideal for relaxing or entertaining, with a garden shed for added storage, wood deck, and ample garden beds. You're just a short walk to Ottawa Street’s shops, restaurants, and Hamilton Stadium with easy access to Gage Park, public transit, and major routes. Whether you're looking for your first home or a solid investment in a vibrant neighbourhood, 21 East Bend Ave N is well worth a look. Listed at $529,000. (id:59646)
Property Details
|
MLS® Number
|
40711472 |
|
Property Type
|
Single Family |
|
Neigbourhood
|
The Delta |
|
Amenities Near By
|
Golf Nearby, Hospital, Place Of Worship, Schools, Shopping |
|
Equipment Type
|
Water Heater |
|
Parking Space Total
|
2 |
|
Rental Equipment Type
|
Water Heater |
|
Structure
|
Porch |
Building
|
Bathroom Total
|
2 |
|
Bedrooms Above Ground
|
2 |
|
Bedrooms Total
|
2 |
|
Appliances
|
Dryer, Refrigerator, Stove, Washer |
|
Basement Development
|
Unfinished |
|
Basement Type
|
Full (unfinished) |
|
Constructed Date
|
1920 |
|
Construction Style Attachment
|
Detached |
|
Cooling Type
|
Central Air Conditioning |
|
Exterior Finish
|
Stucco, Vinyl Siding |
|
Foundation Type
|
Stone |
|
Half Bath Total
|
1 |
|
Heating Type
|
Forced Air |
|
Stories Total
|
3 |
|
Size Interior
|
1523 Sqft |
|
Type
|
House |
|
Utility Water
|
Municipal Water |
Land
|
Access Type
|
Road Access |
|
Acreage
|
No |
|
Land Amenities
|
Golf Nearby, Hospital, Place Of Worship, Schools, Shopping |
|
Landscape Features
|
Landscaped |
|
Sewer
|
Municipal Sewage System |
|
Size Depth
|
100 Ft |
|
Size Frontage
|
25 Ft |
|
Size Total Text
|
Under 1/2 Acre |
|
Zoning Description
|
R1a |
Rooms
| Level |
Type |
Length |
Width |
Dimensions |
|
Second Level |
4pc Bathroom |
|
|
10'4'' x 10'6'' |
|
Second Level |
Bedroom |
|
|
10'4'' x 9'2'' |
|
Second Level |
Primary Bedroom |
|
|
16'1'' x 10'0'' |
|
Third Level |
Family Room |
|
|
30'1'' x 12'11'' |
|
Main Level |
Den |
|
|
7'6'' x 6'7'' |
|
Main Level |
2pc Bathroom |
|
|
6'7'' x 3'11'' |
|
Main Level |
Kitchen |
|
|
16'1'' x 10'9'' |
|
Main Level |
Living Room |
|
|
21'10'' x 12'11'' |
|
Main Level |
Foyer |
|
|
9'10'' x 4'8'' |
https://www.realtor.ca/real-estate/28089912/21-east-bend-avenue-hamilton









































