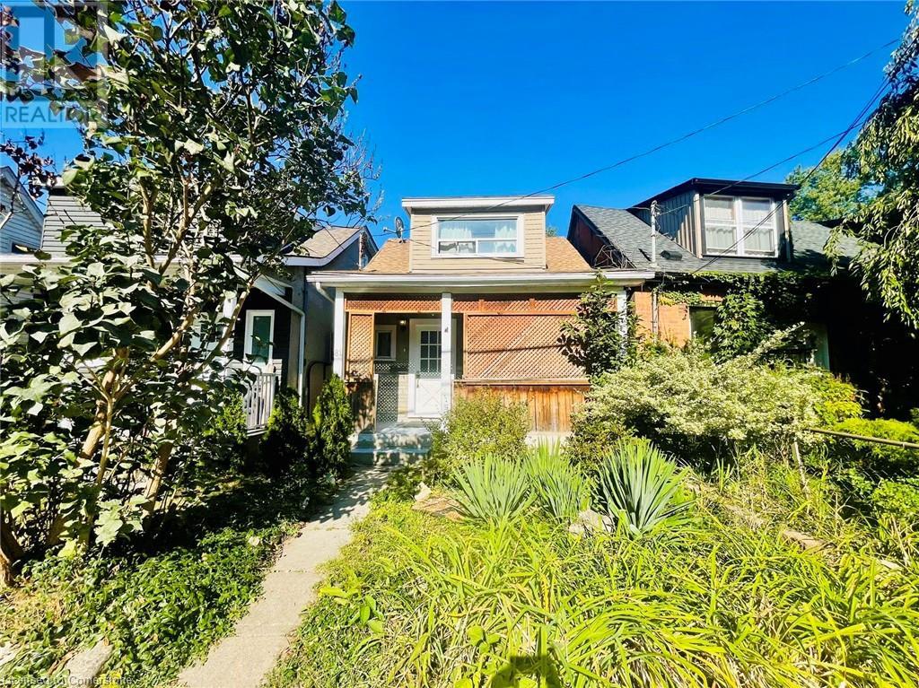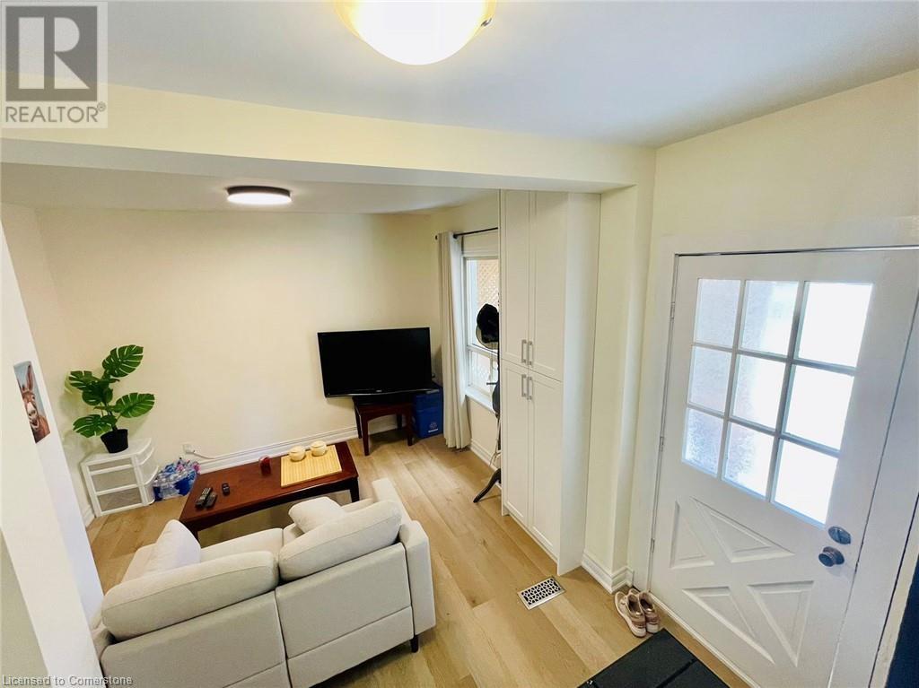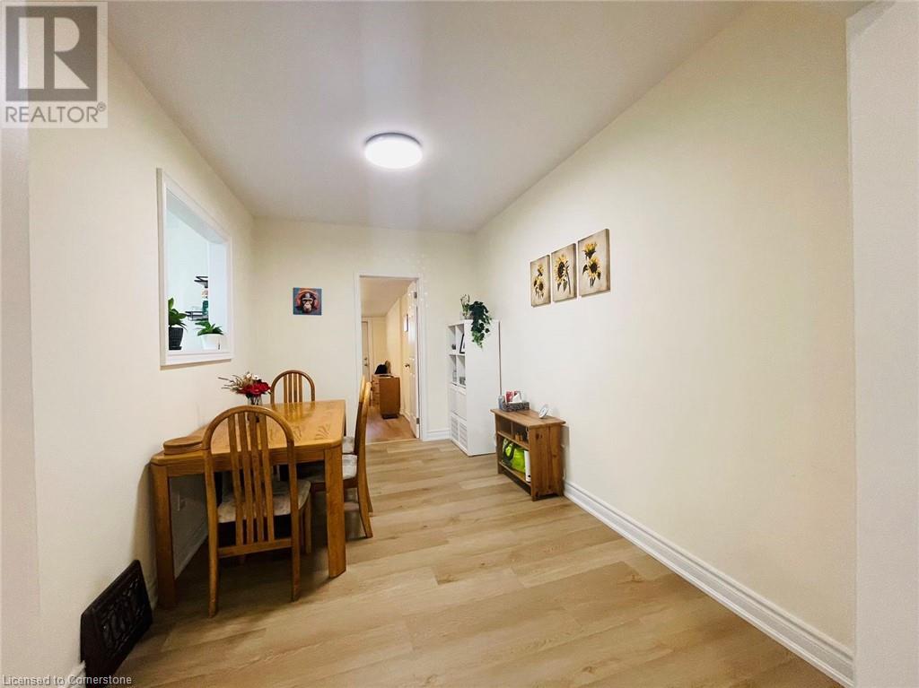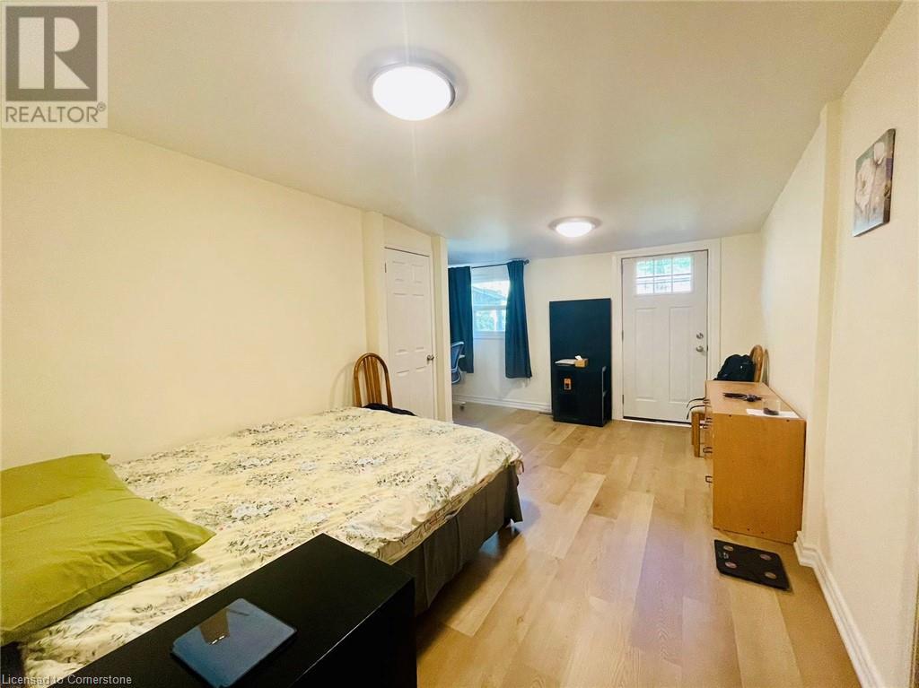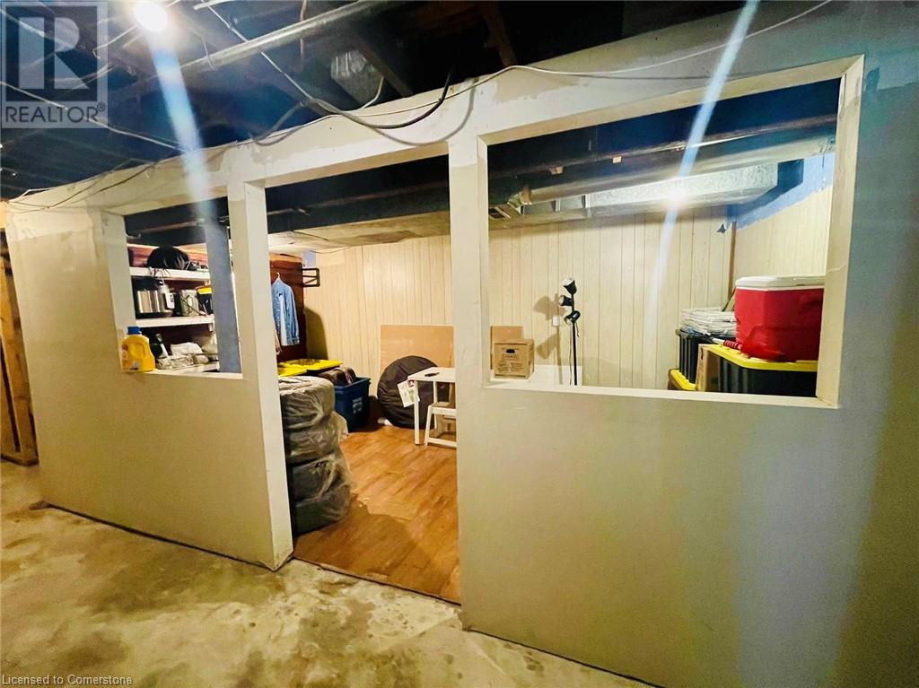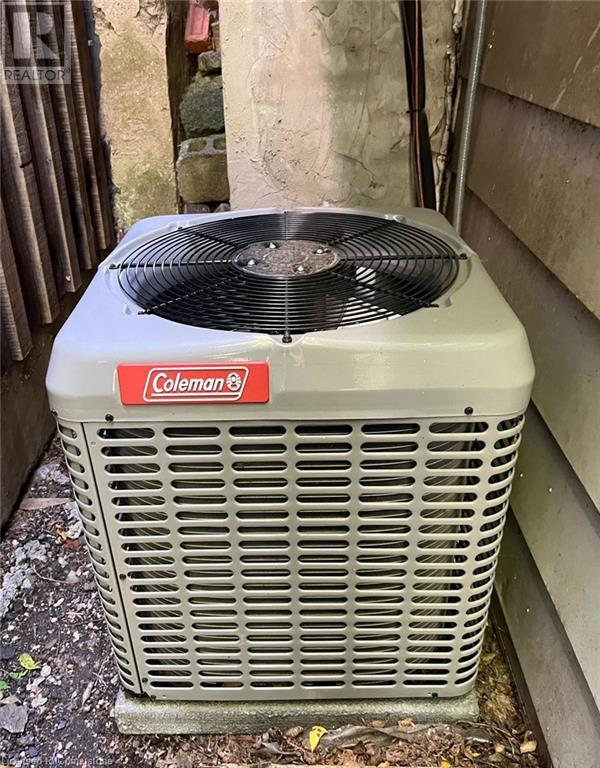81 Breadalbane Street Hamilton, Ontario L8R 3G4
3 Bedroom
2 Bathroom
1010 sqft
2 Level
Central Air Conditioning
Forced Air
$559,000
POPULAR STRATHCONA NEIGHBORHOODS. NEWER HARDWOOD FLOOR ON MAIN FLOOR, NEWER MODEL KITCHEN. LOTS OF POTENTIAL INLOWER LEVEL WITH WALKOUT ENTRANCE. GORGEOUS VIEWS FROM UPPER DECK. (id:59646)
Open House
This property has open houses!
April
20
Sunday
Starts at:
2:00 pm
Ends at:4:00 pm
Property Details
| MLS® Number | 40699896 |
| Property Type | Single Family |
| Neigbourhood | Strathcona |
| Amenities Near By | Park |
Building
| Bathroom Total | 2 |
| Bedrooms Above Ground | 3 |
| Bedrooms Total | 3 |
| Architectural Style | 2 Level |
| Basement Development | Unfinished |
| Basement Type | Full (unfinished) |
| Construction Style Attachment | Detached |
| Cooling Type | Central Air Conditioning |
| Exterior Finish | Brick |
| Foundation Type | Poured Concrete |
| Heating Type | Forced Air |
| Stories Total | 2 |
| Size Interior | 1010 Sqft |
| Type | House |
| Utility Water | Community Water System |
Parking
| None |
Land
| Acreage | No |
| Fence Type | Fence |
| Land Amenities | Park |
| Sewer | Municipal Sewage System |
| Size Depth | 100 Ft |
| Size Frontage | 21 Ft |
| Size Total Text | Under 1/2 Acre |
| Zoning Description | Res |
Rooms
| Level | Type | Length | Width | Dimensions |
|---|---|---|---|---|
| Second Level | 4pc Bathroom | Measurements not available | ||
| Second Level | Bedroom | 9'1'' x 7'4'' | ||
| Second Level | Bedroom | 9'0'' x 8'10'' | ||
| Main Level | Full Bathroom | Measurements not available | ||
| Main Level | Dining Room | 13'1'' x 8'7'' | ||
| Main Level | Primary Bedroom | 15'10'' x 10'1'' | ||
| Main Level | Kitchen | 12'9'' x 8'0'' | ||
| Main Level | Great Room | 11'6'' x 9'4'' |
https://www.realtor.ca/real-estate/27933787/81-breadalbane-street-hamilton
Interested?
Contact us for more information


