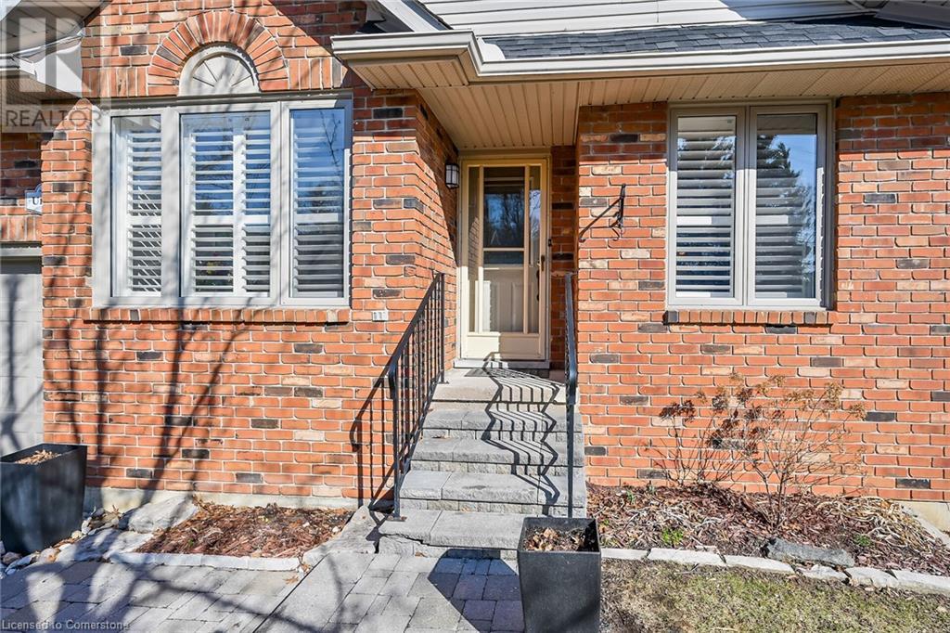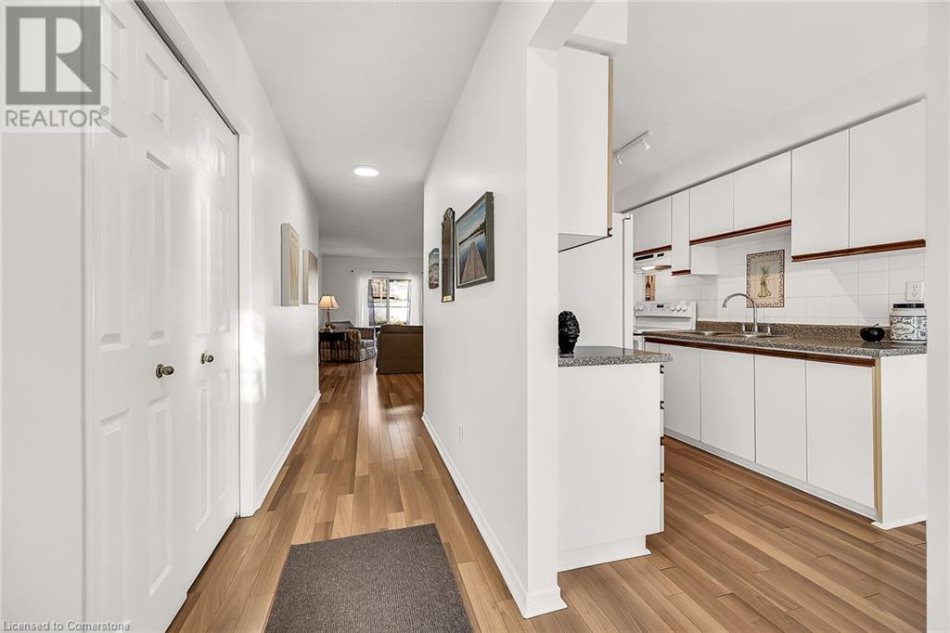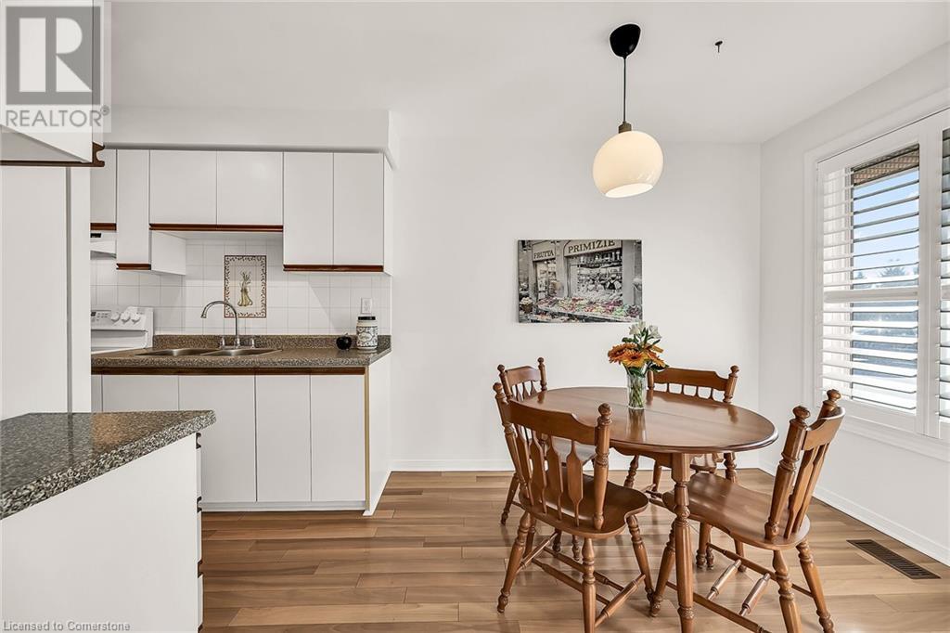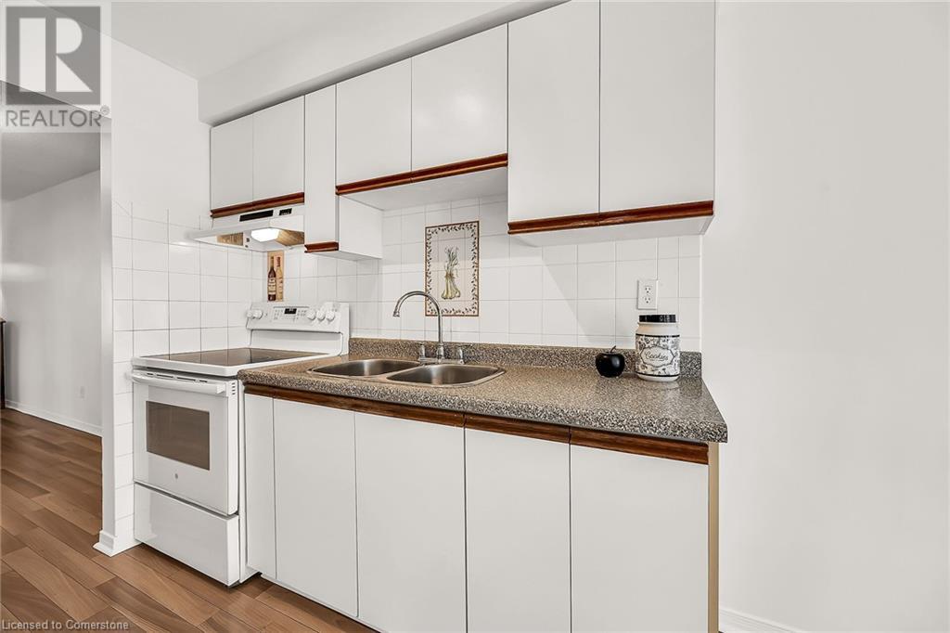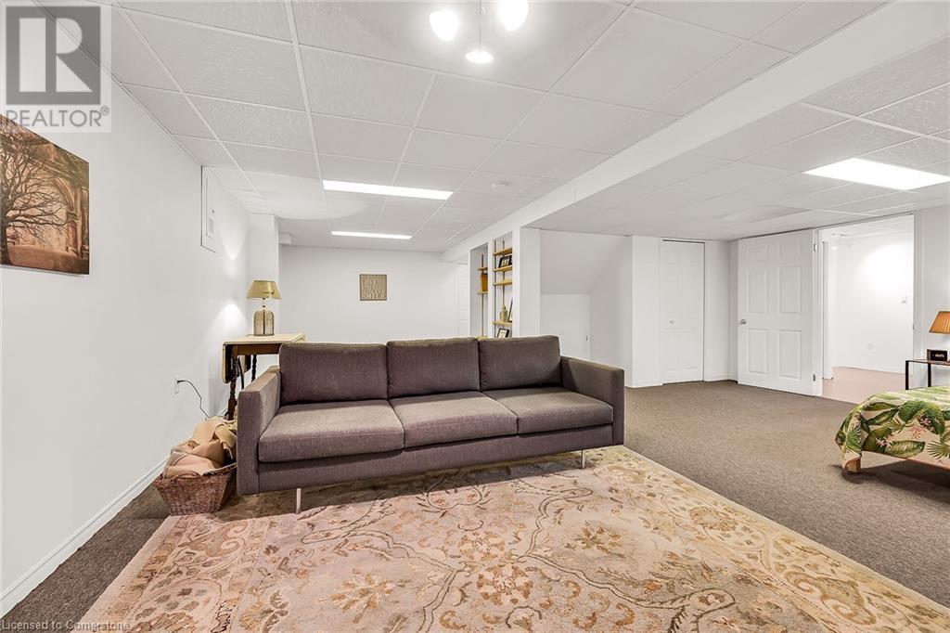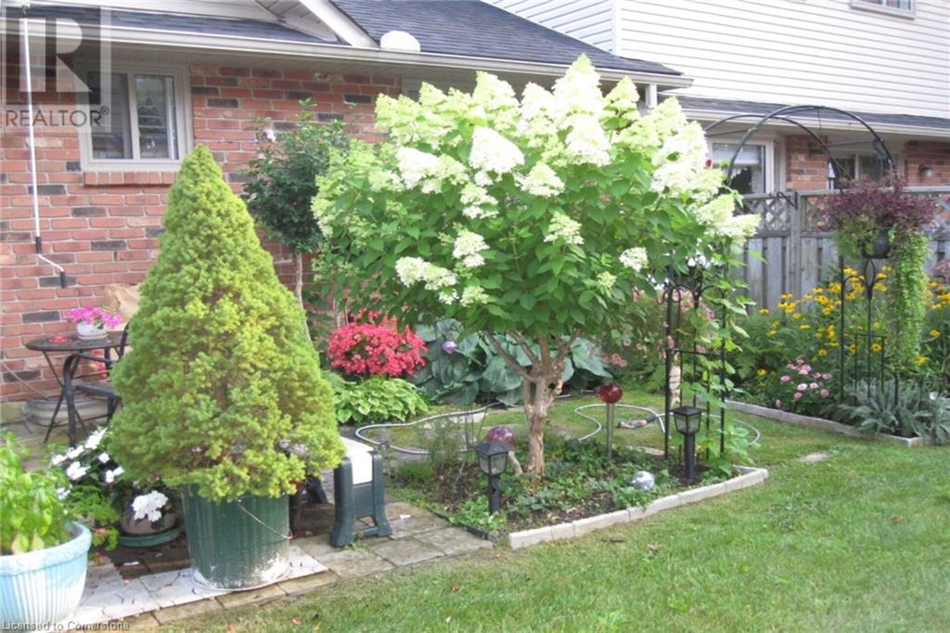88 Pirie Drive Unit# 3 Dundas, Ontario L9H 6Y9
$638,888Maintenance, Insurance, Landscaping, Water, Parking
$549.50 Monthly
Maintenance, Insurance, Landscaping, Water, Parking
$549.50 MonthlyINCREDIBLE VALUE!! SEIZE THE RARE OPPORTUNITY TO LIVE IN THIS DELIGHTFUL SMALL INITMATE COMPLEX OF ONLY 27 TOWNHOMES. STEPS TO CONSERVATION AND TRAILS. THIS DELIGHTFUL BUNGALOW TOWNHOME FEATURES 2 FULL BATHS, 2 BEDROOMS, A KITCHEN WITH A COZY EATING AREA AND EVEN A LAUNDRY ROOM ALL ON THE MAIN FLOOR. AND A FULLY FINISHED LOWER LEVEL WITH A GREAT ROOM & THIRD BEDROOM. THE EXQUISITE BACK GARDEN IS A LANDSCAPERS DELIGHT. ENJOYING A 8 YEAR OLD HIGH END CUSTOM STONE PAVED PATIO WITH A STONE STEP AND HUGE PRIVACY AWNING OVER THE PATIO. ALL THAT AND CLOSE ACCESS TO DELIGHTFUL DOWNTOWN DUNDAS! WHO COULD ASK FOR ANYTHING MORE? Brand new central air conditioning installed! (id:59646)
Property Details
| MLS® Number | 40708092 |
| Property Type | Single Family |
| Amenities Near By | Golf Nearby, Park, Place Of Worship, Playground, Public Transit, Schools, Shopping, Ski Area |
| Community Features | School Bus |
| Equipment Type | Water Heater |
| Features | Ravine, Conservation/green Belt, Paved Driveway, Tile Drained, Automatic Garage Door Opener |
| Parking Space Total | 2 |
| Rental Equipment Type | Water Heater |
Building
| Bathroom Total | 2 |
| Bedrooms Above Ground | 2 |
| Bedrooms Below Ground | 1 |
| Bedrooms Total | 3 |
| Appliances | Garage Door Opener |
| Architectural Style | Bungalow |
| Basement Development | Finished |
| Basement Type | Full (finished) |
| Construction Style Attachment | Attached |
| Cooling Type | Central Air Conditioning |
| Exterior Finish | Brick |
| Foundation Type | Poured Concrete |
| Heating Fuel | Natural Gas |
| Heating Type | Forced Air |
| Stories Total | 1 |
| Size Interior | 2017 Sqft |
| Type | Row / Townhouse |
| Utility Water | Municipal Water |
Parking
| Attached Garage |
Land
| Acreage | No |
| Land Amenities | Golf Nearby, Park, Place Of Worship, Playground, Public Transit, Schools, Shopping, Ski Area |
| Sewer | Municipal Sewage System |
| Size Total Text | Unknown |
| Zoning Description | Rm1 |
Rooms
| Level | Type | Length | Width | Dimensions |
|---|---|---|---|---|
| Second Level | Bedroom | 12'9'' x 8'5'' | ||
| Basement | Great Room | 27'6'' x 20'7'' | ||
| Basement | Bedroom | 16'2'' x 9'5'' | ||
| Main Level | Laundry Room | Measurements not available | ||
| Main Level | 4pc Bathroom | Measurements not available | ||
| Main Level | 3pc Bathroom | Measurements not available | ||
| Main Level | Bedroom | 14'8'' x 11'8'' | ||
| Main Level | Living Room/dining Room | 19'3'' x 13'3'' | ||
| Main Level | Eat In Kitchen | 16'11'' x 7'9'' |
https://www.realtor.ca/real-estate/28045052/88-pirie-drive-unit-3-dundas
Interested?
Contact us for more information


