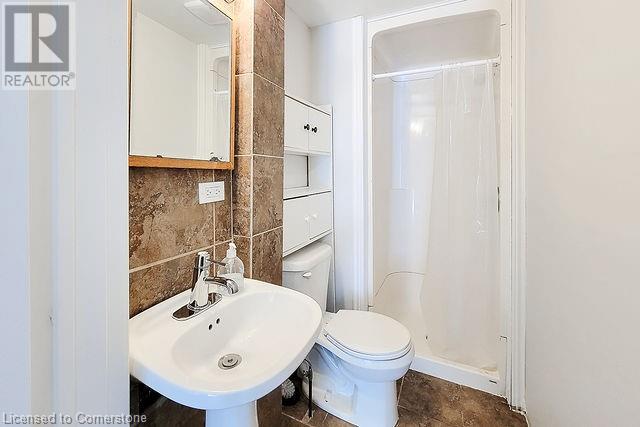3 Bedroom
2 Bathroom
1113 sqft
2 Level
Central Air Conditioning
Forced Air
$2,595 Monthly
SITUATED IN A PRIME LOCATION ON HAMILTON MOUNTAIN, THIS HOME IS JUST A SHORT WALK FROM MOHAWK COLLEGE AND OFFERS EASY DOWNTOWN ACCESS. NESTLED ON A QUIET STREET, IT FEATURES A SUBSTANTIAL DEEP LOT. THE RESIDENCE BOASTS A LARGE EAT-IN KITCHEN, MAIN FLOOR LAUNDRY, AND A VERSATILE ROOM THAT COULD SERVE AS A THIRD BEDROOM. IT’S BRIGHT AND SPACIOUS, PROVIDING A WELCOMING AND AIRY ATMOSPHERE. APPLICANTS ARE REQUIRED TO PROVIDE A CREDIT HISTORY, EMPLOYMENT LETTER, AND RENTAL APPLICATION. (id:59646)
Property Details
|
MLS® Number
|
40709535 |
|
Property Type
|
Single Family |
|
Neigbourhood
|
Southam |
|
Amenities Near By
|
Hospital, Park, Schools, Shopping |
|
Community Features
|
Quiet Area |
|
Equipment Type
|
Water Heater |
|
Parking Space Total
|
4 |
|
Rental Equipment Type
|
Water Heater |
Building
|
Bathroom Total
|
2 |
|
Bedrooms Above Ground
|
3 |
|
Bedrooms Total
|
3 |
|
Architectural Style
|
2 Level |
|
Basement Development
|
Unfinished |
|
Basement Type
|
Partial (unfinished) |
|
Construction Style Attachment
|
Detached |
|
Cooling Type
|
Central Air Conditioning |
|
Exterior Finish
|
Other, Stucco |
|
Foundation Type
|
Stone |
|
Heating Fuel
|
Natural Gas |
|
Heating Type
|
Forced Air |
|
Stories Total
|
2 |
|
Size Interior
|
1113 Sqft |
|
Type
|
House |
|
Utility Water
|
Municipal Water |
Land
|
Acreage
|
No |
|
Land Amenities
|
Hospital, Park, Schools, Shopping |
|
Sewer
|
Municipal Sewage System |
|
Size Depth
|
150 Ft |
|
Size Frontage
|
41 Ft |
|
Size Total Text
|
Under 1/2 Acre |
|
Zoning Description
|
C |
Rooms
| Level |
Type |
Length |
Width |
Dimensions |
|
Second Level |
3pc Bathroom |
|
|
Measurements not available |
|
Second Level |
Bedroom |
|
|
12'1'' x 9'8'' |
|
Second Level |
Bedroom |
|
|
15'3'' x 9'0'' |
|
Main Level |
Laundry Room |
|
|
Measurements not available |
|
Main Level |
3pc Bathroom |
|
|
10'8'' x 13'8'' |
|
Main Level |
Family Room |
|
|
10'8'' x 13'8'' |
|
Main Level |
Bedroom |
|
|
12'1'' x 10'1'' |
|
Main Level |
Eat In Kitchen |
|
|
15'8'' x 15'11'' |
https://www.realtor.ca/real-estate/28065744/23-queensdale-avenue-w-hamilton




























