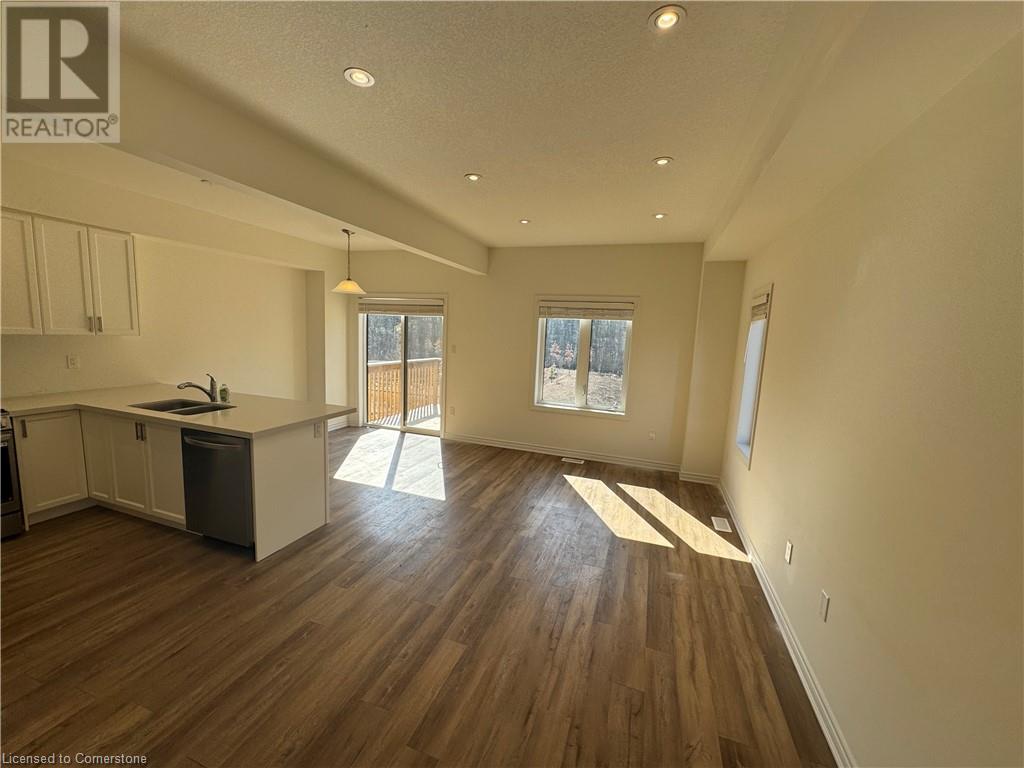3 Bedroom
3 Bathroom
1603 sqft
2 Level
Central Air Conditioning
Forced Air
$3,100 Monthly
Welcome to this inviting end-unit townhome available for lease, ideally located next to serene green space. This charming residence features three spacious bedrooms and three well-appointed bathrooms, perfect for families or professionals seeking comfort. The main floor boasts impressive 9-foot ceilings and a bright open-concept layout, ideal for entertaining or quiet evenings at home. The kitchen offers functional cabinetry for all your storage needs, and the main living area showcases beautiful hardwood floors, creating a warm and welcoming atmosphere. Don’t miss this wonderful opportunity to make this lovely townhome your new home! (id:59646)
Property Details
|
MLS® Number
|
40708284 |
|
Property Type
|
Single Family |
|
Amenities Near By
|
Playground, Public Transit |
|
Equipment Type
|
Water Heater |
|
Features
|
No Pet Home |
|
Parking Space Total
|
2 |
|
Rental Equipment Type
|
Water Heater |
Building
|
Bathroom Total
|
3 |
|
Bedrooms Above Ground
|
3 |
|
Bedrooms Total
|
3 |
|
Appliances
|
Dishwasher, Refrigerator, Stove |
|
Architectural Style
|
2 Level |
|
Basement Development
|
Unfinished |
|
Basement Type
|
Full (unfinished) |
|
Construction Style Attachment
|
Attached |
|
Cooling Type
|
Central Air Conditioning |
|
Exterior Finish
|
Stucco |
|
Half Bath Total
|
1 |
|
Heating Type
|
Forced Air |
|
Stories Total
|
2 |
|
Size Interior
|
1603 Sqft |
|
Type
|
Row / Townhouse |
|
Utility Water
|
Municipal Water |
Parking
Land
|
Access Type
|
Road Access, Highway Access |
|
Acreage
|
No |
|
Land Amenities
|
Playground, Public Transit |
|
Sewer
|
Municipal Sewage System |
|
Size Frontage
|
20 Ft |
|
Size Total Text
|
Under 1/2 Acre |
|
Zoning Description
|
Residential |
Rooms
| Level |
Type |
Length |
Width |
Dimensions |
|
Second Level |
Laundry Room |
|
|
6'0'' x 4'5'' |
|
Second Level |
3pc Bathroom |
|
|
11'0'' x 5'0'' |
|
Second Level |
Bedroom |
|
|
9'3'' x 12'8'' |
|
Second Level |
Bedroom |
|
|
9'3'' x 9'8'' |
|
Second Level |
4pc Bathroom |
|
|
11'0'' x 5'0'' |
|
Second Level |
Primary Bedroom |
|
|
12'2'' x 18'11'' |
|
Main Level |
2pc Bathroom |
|
|
5'0'' x 5'0'' |
|
Main Level |
Kitchen |
|
|
8'4'' x 10'0'' |
|
Main Level |
Dining Room |
|
|
8'4'' x 8'2'' |
|
Main Level |
Living Room |
|
|
19'3'' x 10'7'' |
|
Main Level |
Foyer |
|
|
5'0'' x 5'5'' |
https://www.realtor.ca/real-estate/28053561/305-garner-road-w-unit-82-ancaster
















