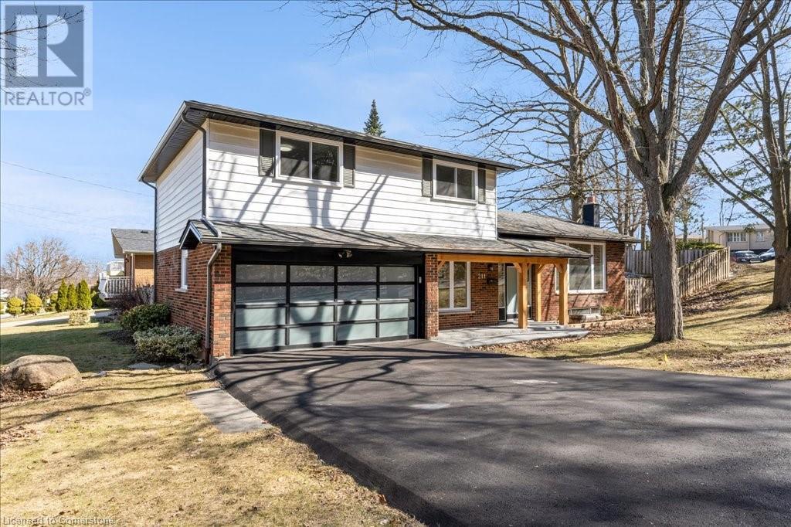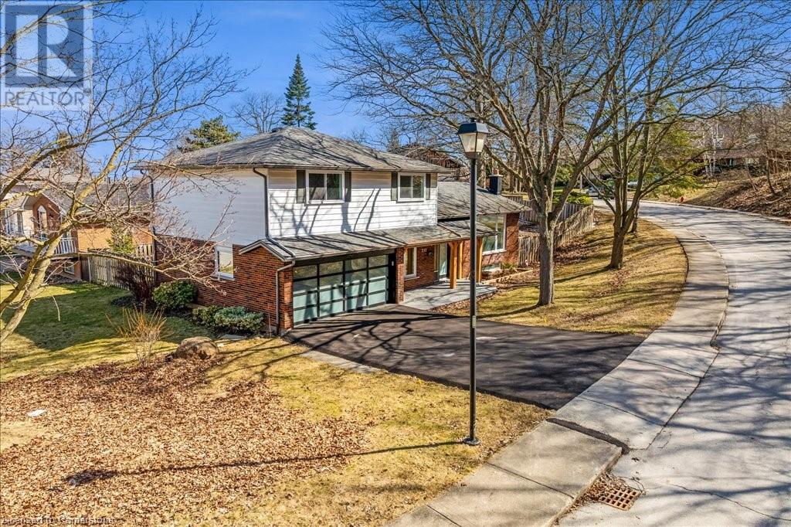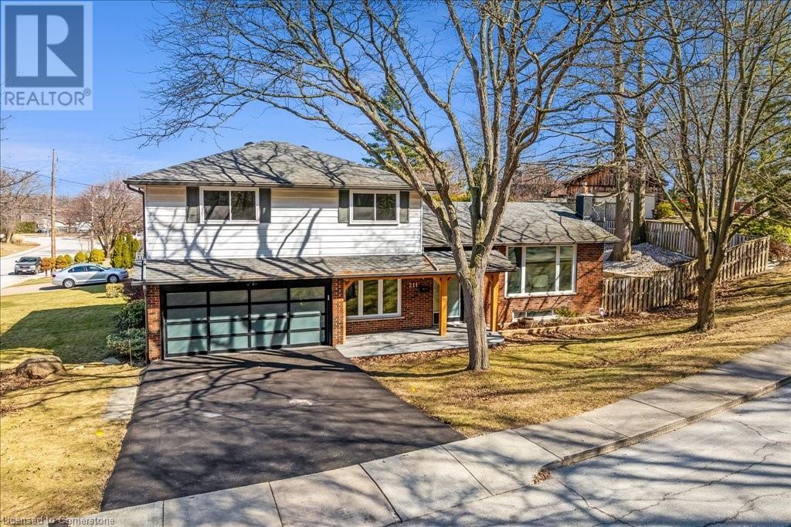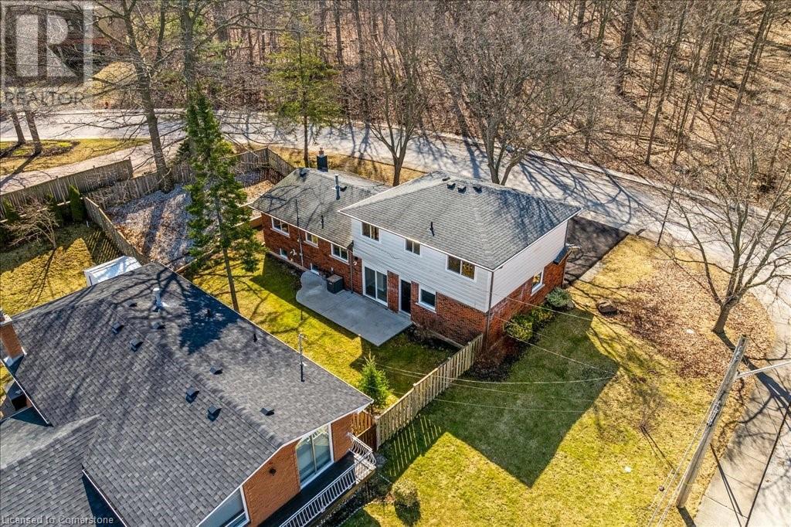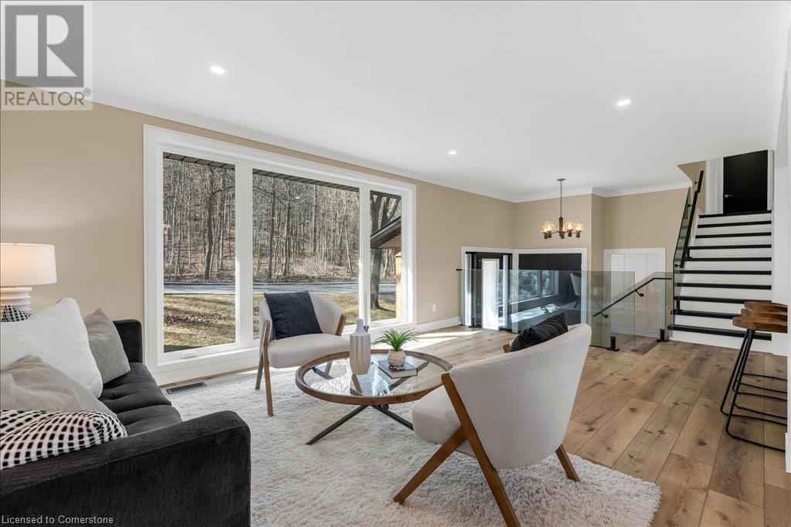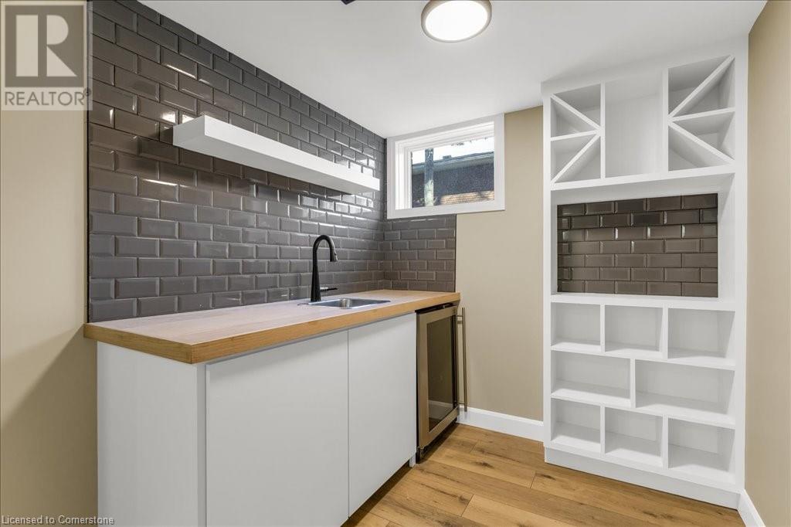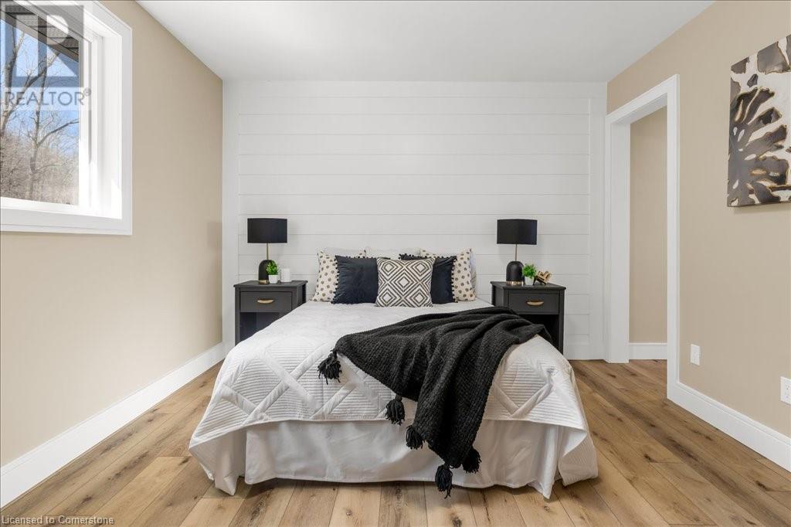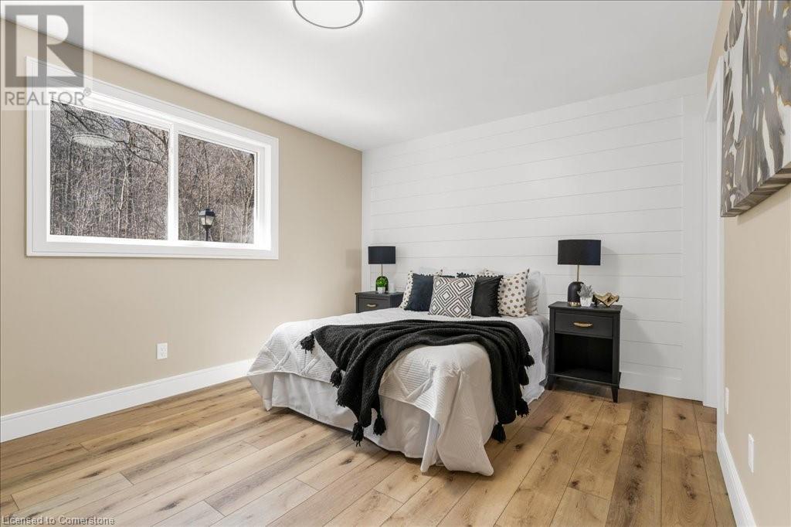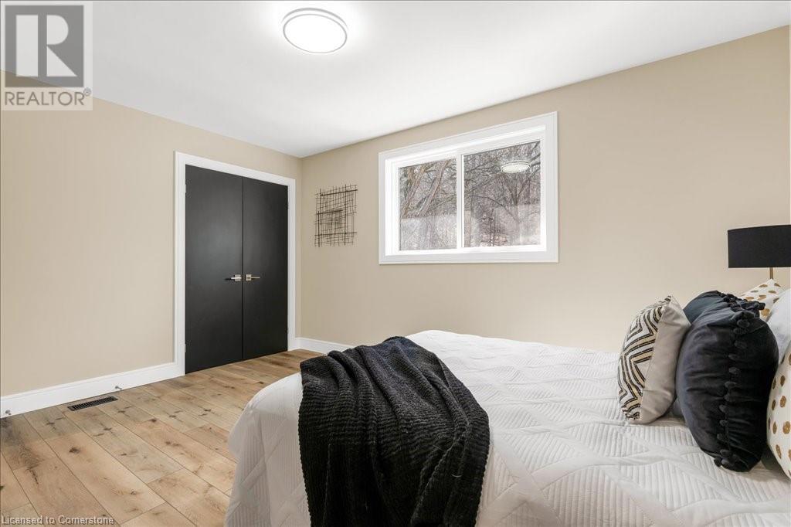3 Bedroom
4 Bathroom
1501 sqft
Central Air Conditioning
Forced Air
$1,229,900
Exceptional Opportunity! Discover this beautifully refreshed and modernized sidesplit home, perfectly situated at the base of the escarpment, offering ever-changing seasonal views. This stunning property boasts an array of upgrades, including a luxurious primary ensuite and convenient second-floor laundry! The spacious main floor showcases an open-concept design, centered around a custom, hand-crafted kitchen and stainless steel appliances. The modern upgrades continue with the addition of a main-floor powder room, a practical mudroom, and a versatile den. The fully finished basement offers a large recreation room, complete with a wet bar and ample wine storage—perfect for entertaining or relaxing. Don't miss this incredible opportunity—schedule your viewing today! (id:59646)
Property Details
|
MLS® Number
|
40706410 |
|
Property Type
|
Single Family |
|
Neigbourhood
|
Vincent |
|
Amenities Near By
|
Golf Nearby |
|
Communication Type
|
High Speed Internet |
|
Features
|
Southern Exposure, Corner Site, Conservation/green Belt, Paved Driveway, Automatic Garage Door Opener |
|
Parking Space Total
|
4 |
Building
|
Bathroom Total
|
4 |
|
Bedrooms Above Ground
|
3 |
|
Bedrooms Total
|
3 |
|
Appliances
|
Dishwasher, Refrigerator, Stove, Garage Door Opener |
|
Basement Development
|
Partially Finished |
|
Basement Type
|
Partial (partially Finished) |
|
Construction Style Attachment
|
Detached |
|
Cooling Type
|
Central Air Conditioning |
|
Exterior Finish
|
Brick, Metal |
|
Half Bath Total
|
2 |
|
Heating Fuel
|
Natural Gas |
|
Heating Type
|
Forced Air |
|
Size Interior
|
1501 Sqft |
|
Type
|
House |
|
Utility Water
|
Municipal Water |
Parking
Land
|
Acreage
|
No |
|
Land Amenities
|
Golf Nearby |
|
Sewer
|
Municipal Sewage System |
|
Size Depth
|
110 Ft |
|
Size Frontage
|
69 Ft |
|
Size Total Text
|
Under 1/2 Acre |
|
Zoning Description
|
C/s104 C/s1822 |
Rooms
| Level |
Type |
Length |
Width |
Dimensions |
|
Second Level |
Kitchen |
|
|
14'0'' x 10'0'' |
|
Second Level |
Living Room |
|
|
17'8'' x 12'1'' |
|
Second Level |
Dining Room |
|
|
10'7'' x 10'4'' |
|
Third Level |
Laundry Room |
|
|
Measurements not available |
|
Third Level |
Full Bathroom |
|
|
Measurements not available |
|
Third Level |
4pc Bathroom |
|
|
Measurements not available |
|
Third Level |
Bedroom |
|
|
10'3'' x 11'0'' |
|
Third Level |
Bedroom |
|
|
10'1'' x 8'3'' |
|
Third Level |
Primary Bedroom |
|
|
11'0'' x 14'4'' |
|
Basement |
Other |
|
|
6'7'' x 9'6'' |
|
Basement |
Laundry Room |
|
|
Measurements not available |
|
Lower Level |
2pc Bathroom |
|
|
Measurements not available |
|
Lower Level |
Recreation Room |
|
|
17'0'' x 12'0'' |
|
Main Level |
Foyer |
|
|
Measurements not available |
|
Main Level |
2pc Bathroom |
|
|
Measurements not available |
|
Main Level |
Den |
|
|
12'1'' x 9'7'' |
Utilities
|
Cable
|
Available |
|
Electricity
|
Available |
|
Natural Gas
|
Available |
|
Telephone
|
Available |
https://www.realtor.ca/real-estate/28054626/211-country-club-drive-hamilton

