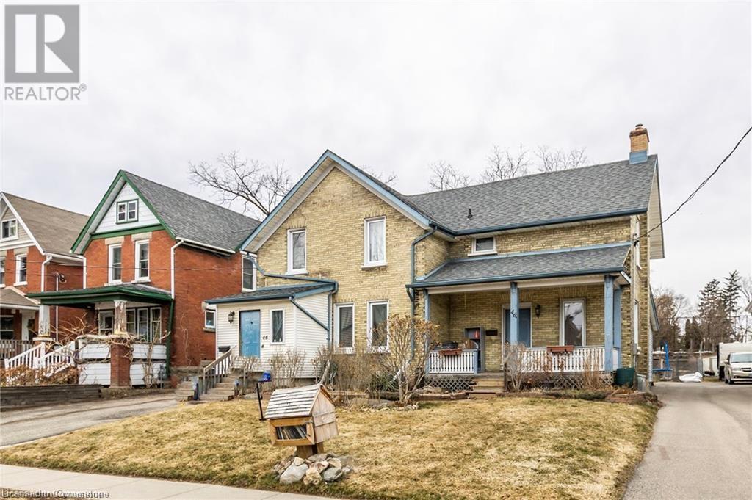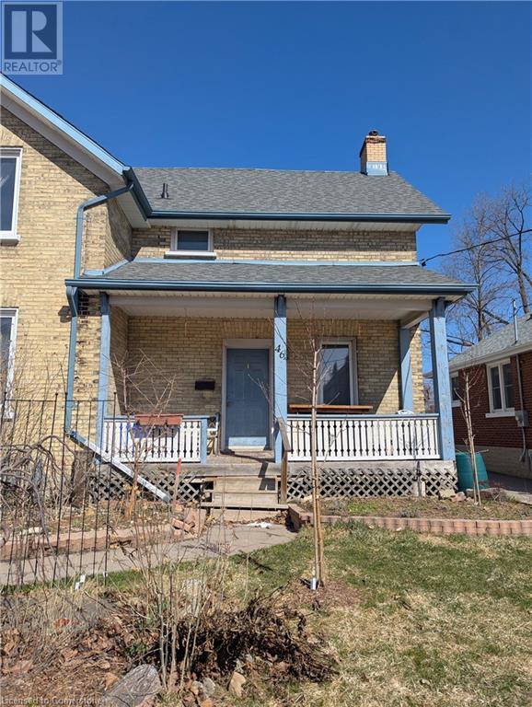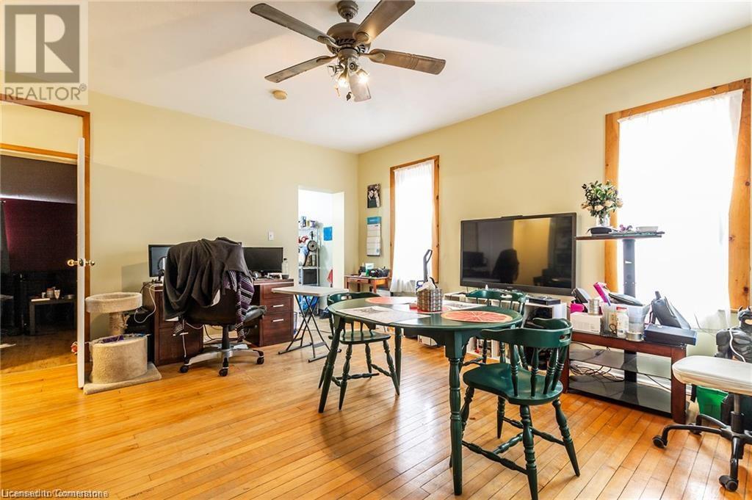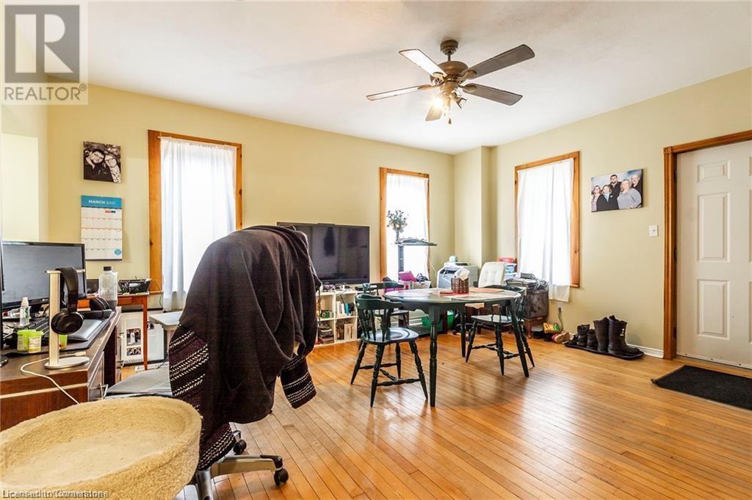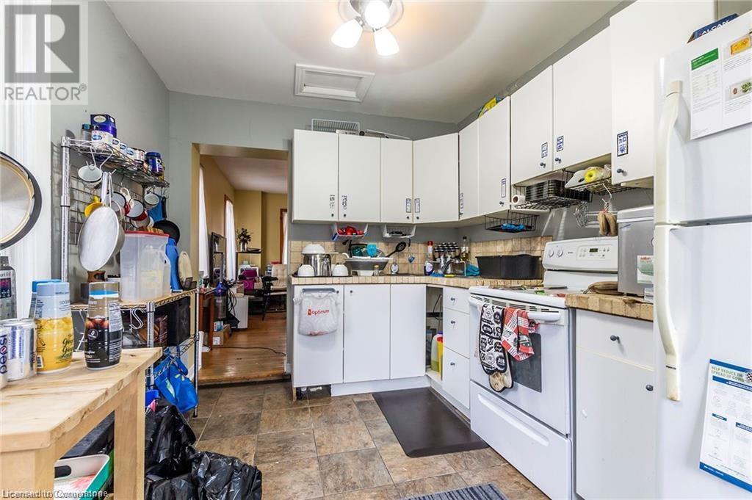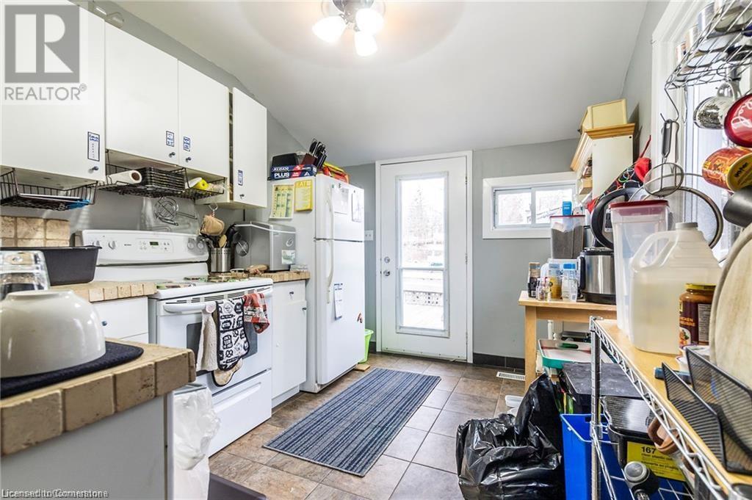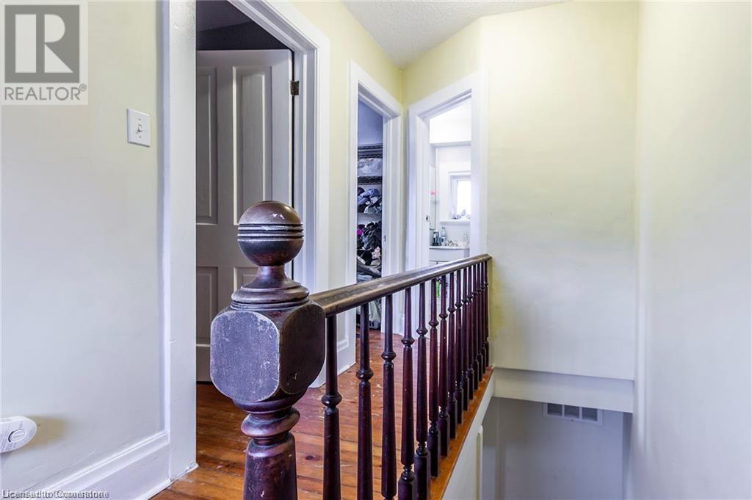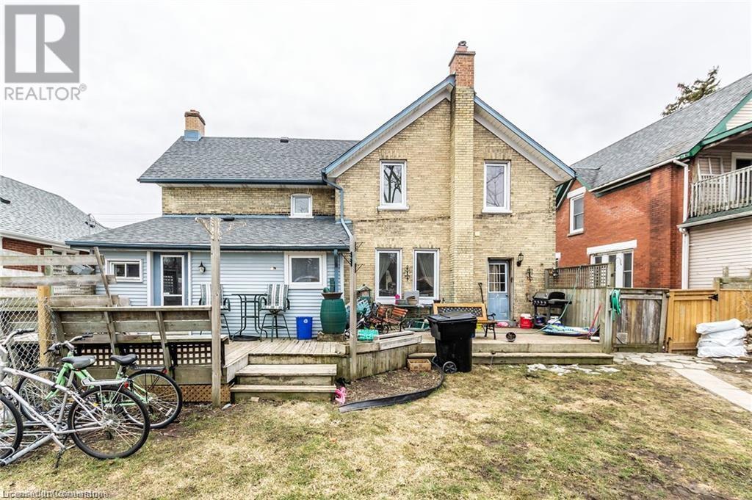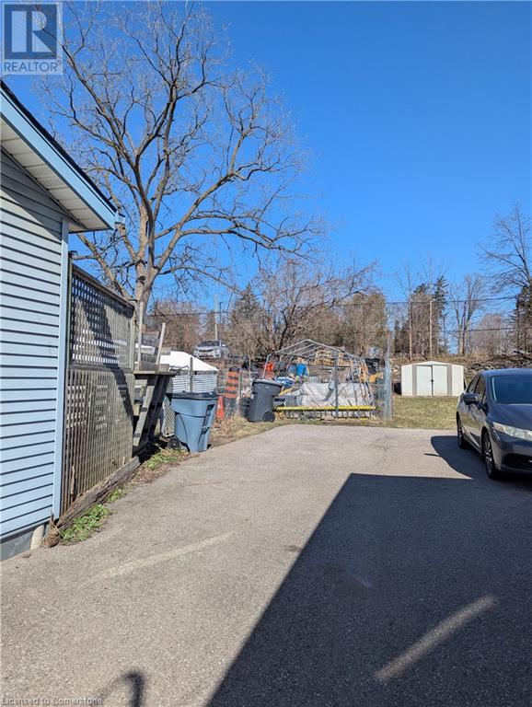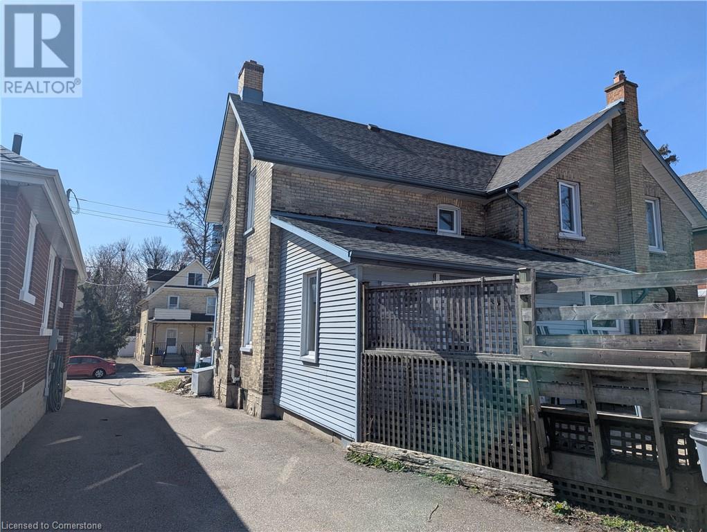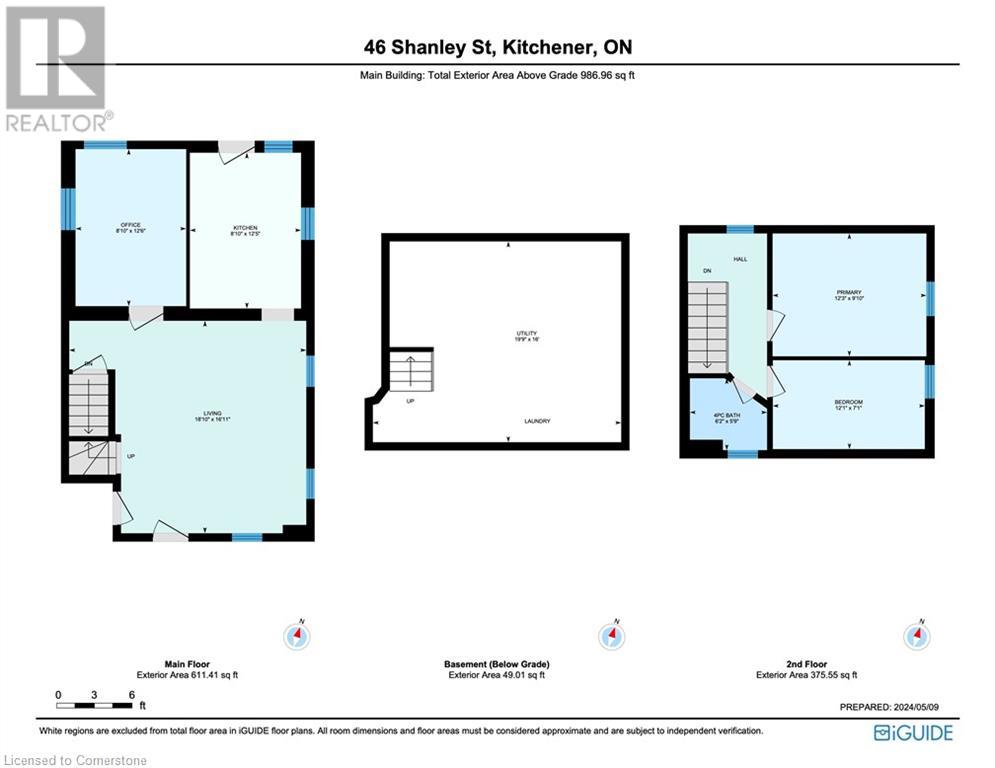46a Shanley Street Kitchener, Ontario N2H 5N9
3 Bedroom
1 Bathroom
987 sqft
2 Level
None
Forced Air
$499,000
Unlock the potential of this midtown gem! This 2-storey, 3-bedroom semi-detached home, complete with a full basement and hardwood floors, awaits your vision. Featuring parking and a generous yard, this property offers a fantastic opportunity to create your dream family home. Enjoy unparalleled convenience, situated just one block from King St., steps from an LRT stop, Grand River Hospital, and Google's campus. (id:59646)
Property Details
| MLS® Number | 40713440 |
| Property Type | Single Family |
| Neigbourhood | K-W Hospital |
| Amenities Near By | Park, Public Transit, Schools, Shopping |
| Community Features | School Bus |
| Equipment Type | Water Heater |
| Features | Shared Driveway |
| Parking Space Total | 1 |
| Rental Equipment Type | Water Heater |
Building
| Bathroom Total | 1 |
| Bedrooms Above Ground | 3 |
| Bedrooms Total | 3 |
| Appliances | Dryer, Refrigerator, Stove, Washer |
| Architectural Style | 2 Level |
| Basement Development | Partially Finished |
| Basement Type | Full (partially Finished) |
| Constructed Date | 1887 |
| Construction Style Attachment | Semi-detached |
| Cooling Type | None |
| Exterior Finish | Brick |
| Foundation Type | Stone |
| Heating Fuel | Natural Gas |
| Heating Type | Forced Air |
| Stories Total | 2 |
| Size Interior | 987 Sqft |
| Type | House |
| Utility Water | Municipal Water |
Land
| Access Type | Road Access |
| Acreage | No |
| Land Amenities | Park, Public Transit, Schools, Shopping |
| Sewer | Municipal Sewage System |
| Size Depth | 147 Ft |
| Size Total Text | Under 1/2 Acre |
| Zoning Description | R2b |
Rooms
| Level | Type | Length | Width | Dimensions |
|---|---|---|---|---|
| Second Level | Primary Bedroom | 12'3'' x 9'10'' | ||
| Second Level | Bedroom | 12'1'' x 7'1'' | ||
| Second Level | 4pc Bathroom | 6'2'' x 5'9'' | ||
| Basement | Utility Room | 19'9'' x 16'0'' | ||
| Main Level | Bedroom | 8'10'' x 12'6'' | ||
| Main Level | Living Room | 18'10'' x 16'11'' | ||
| Main Level | Kitchen | 8'10'' x 12'5'' |
https://www.realtor.ca/real-estate/28128674/46a-shanley-street-kitchener
Interested?
Contact us for more information

