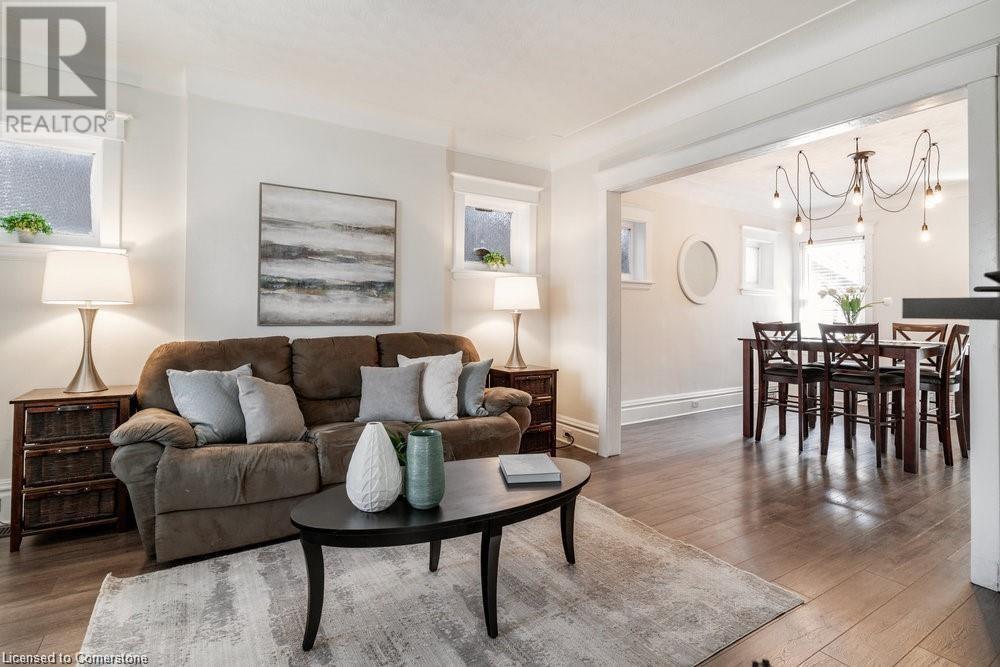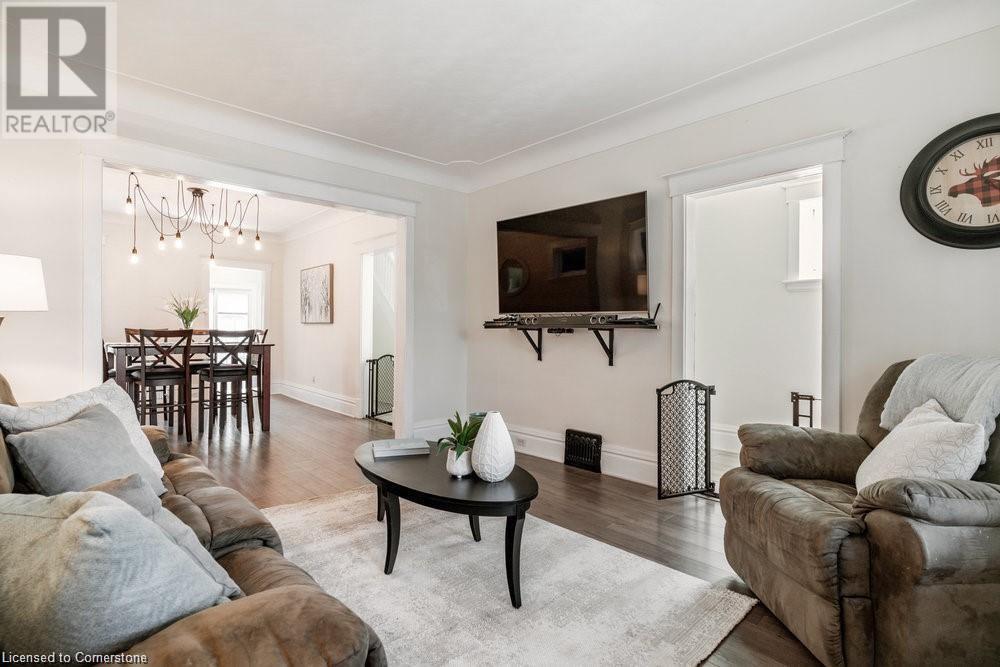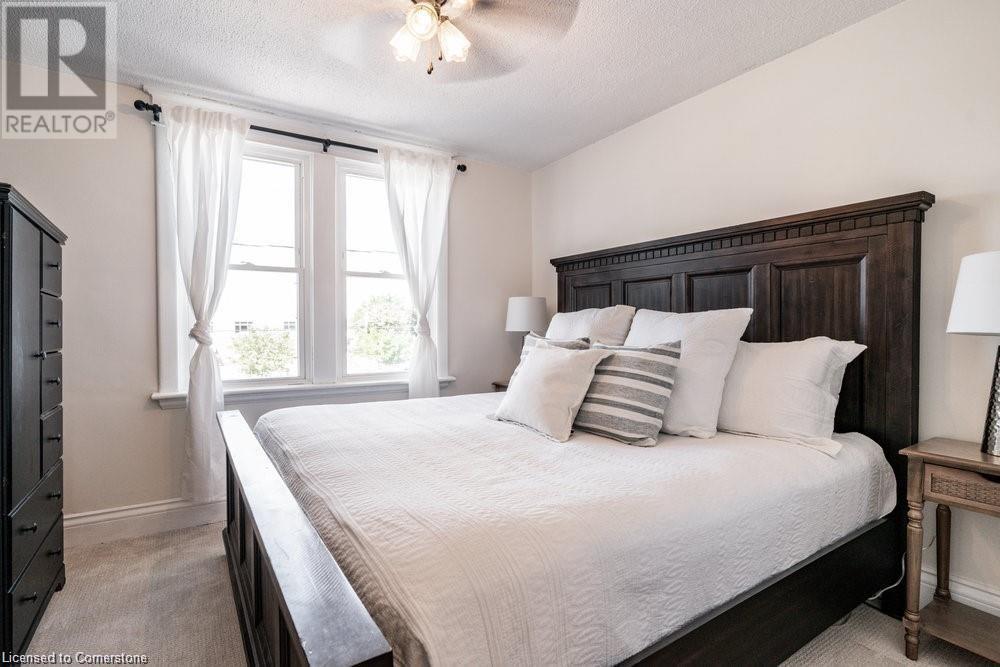1082 Cannon Street E Hamilton, Ontario L8L 2J1
3 Bedroom
1 Bathroom
1248 sqft
Central Air Conditioning
Forced Air
$2,500 Monthly
Exterior Maintenance
Conveniently located in the family friendly community of Crown Point, this 3 bedroom 1 ½ storey home offers trendy modern living, with large principle rooms, private outdoor living space, parking for 2 cars, laundry and plenty of storage. Walking distance to the trendy Ottawa Street District with boutique shops and many restaurants makes this a very desirable rental! Also close to Hwy access, public transportation and schools. (id:59646)
Property Details
| MLS® Number | 40707834 |
| Property Type | Single Family |
| Neigbourhood | The Delta |
| Amenities Near By | Hospital, Park, Place Of Worship, Playground, Public Transit, Schools, Shopping |
| Equipment Type | None |
| Features | Paved Driveway |
| Parking Space Total | 1 |
| Rental Equipment Type | None |
Building
| Bathroom Total | 1 |
| Bedrooms Above Ground | 3 |
| Bedrooms Total | 3 |
| Appliances | Dishwasher, Dryer, Freezer, Microwave, Refrigerator, Stove, Washer, Window Coverings |
| Basement Development | Unfinished |
| Basement Type | Full (unfinished) |
| Construction Style Attachment | Detached |
| Cooling Type | Central Air Conditioning |
| Exterior Finish | Aluminum Siding, Brick |
| Foundation Type | Block |
| Heating Fuel | Natural Gas |
| Heating Type | Forced Air |
| Stories Total | 2 |
| Size Interior | 1248 Sqft |
| Type | House |
| Utility Water | Municipal Water |
Land
| Access Type | Highway Access |
| Acreage | No |
| Land Amenities | Hospital, Park, Place Of Worship, Playground, Public Transit, Schools, Shopping |
| Sewer | Municipal Sewage System |
| Size Depth | 90 Ft |
| Size Frontage | 25 Ft |
| Size Total Text | Under 1/2 Acre |
| Zoning Description | R |
Rooms
| Level | Type | Length | Width | Dimensions |
|---|---|---|---|---|
| Second Level | 4pc Bathroom | Measurements not available | ||
| Second Level | Bedroom | 9'10'' x 8'8'' | ||
| Second Level | Bedroom | 10'6'' x 8'5'' | ||
| Second Level | Primary Bedroom | 11'2'' x 10'4'' | ||
| Basement | Utility Room | 16'0'' x 7'0'' | ||
| Basement | Laundry Room | 20'9'' x 16'0'' | ||
| Main Level | Dining Room | 13'11'' x 10'9'' | ||
| Main Level | Living Room | 13'11'' x 11'11'' | ||
| Main Level | Kitchen | 12'2'' x 11'11'' |
https://www.realtor.ca/real-estate/28055984/1082-cannon-street-e-hamilton
Interested?
Contact us for more information














