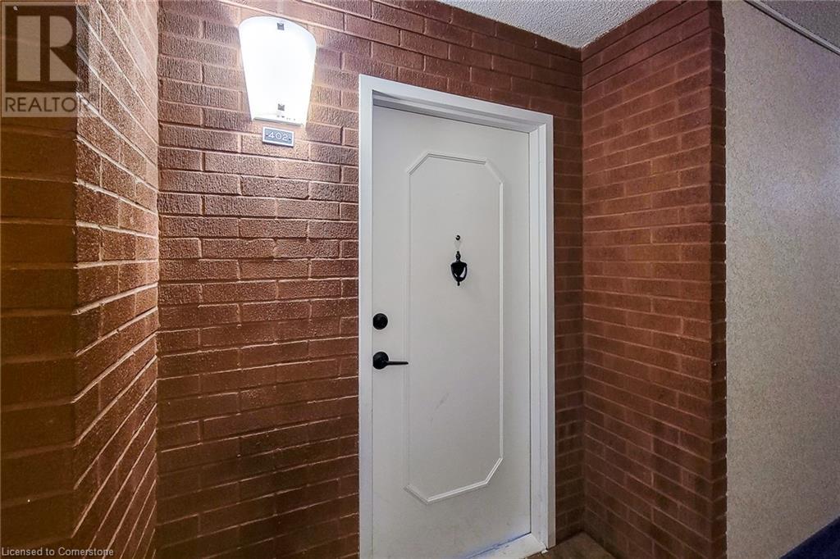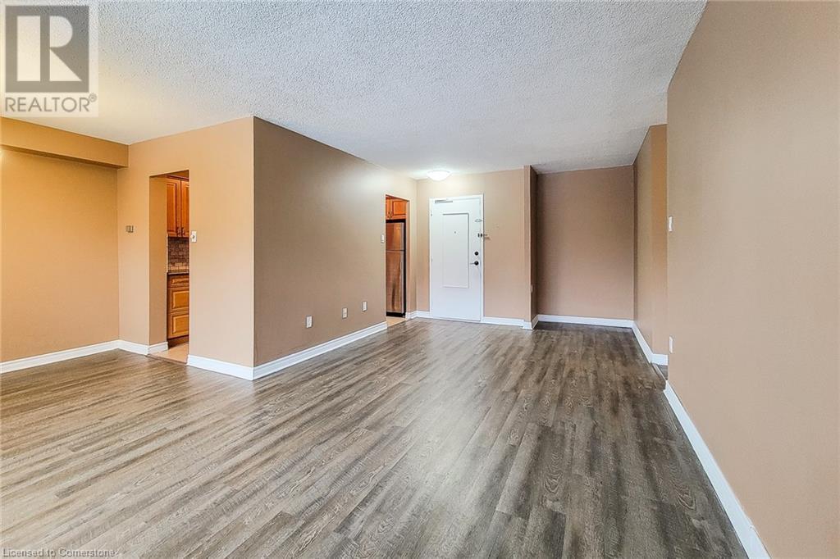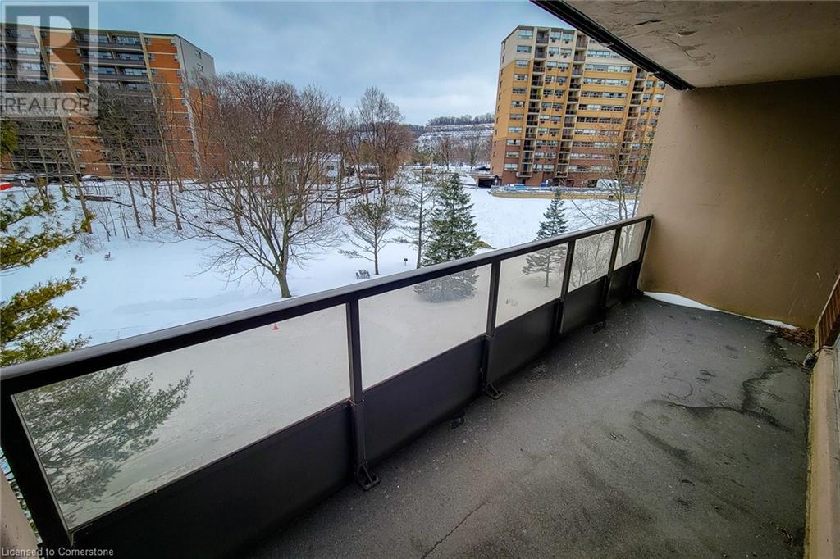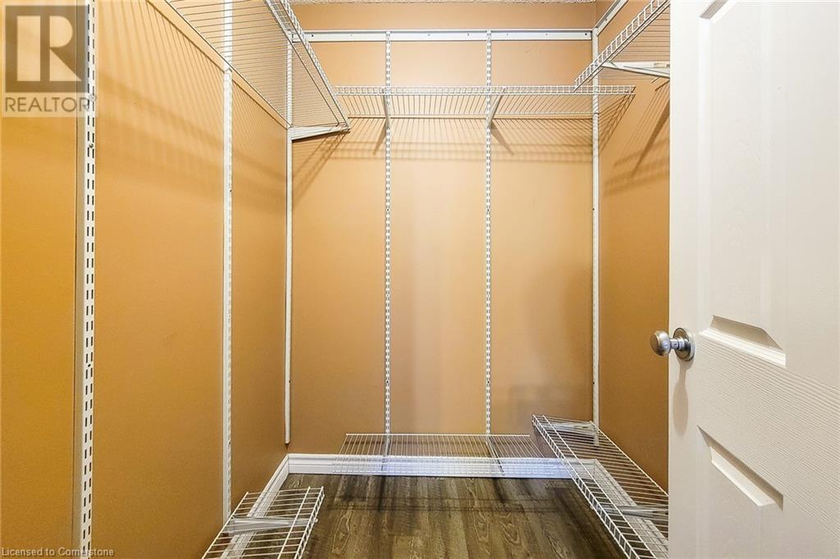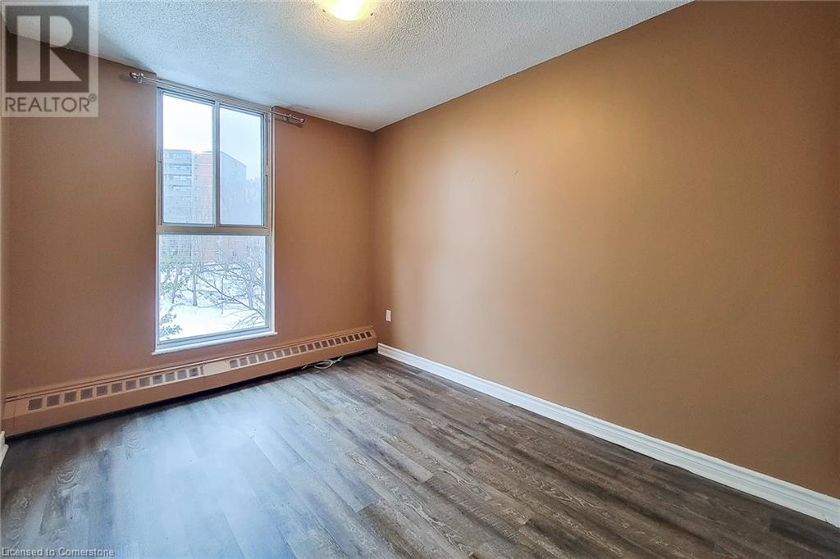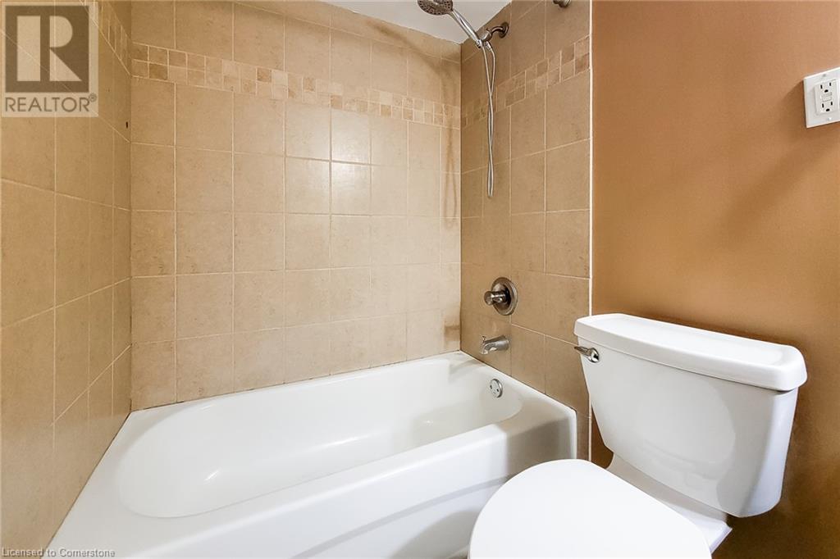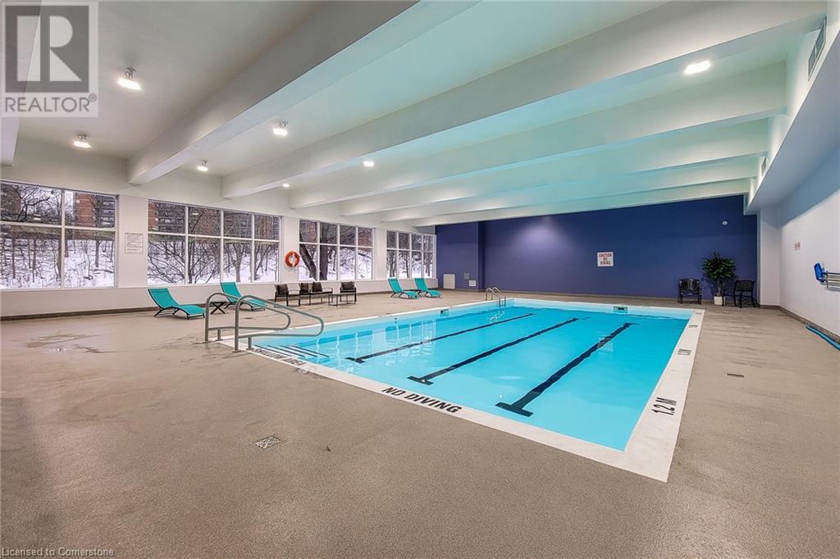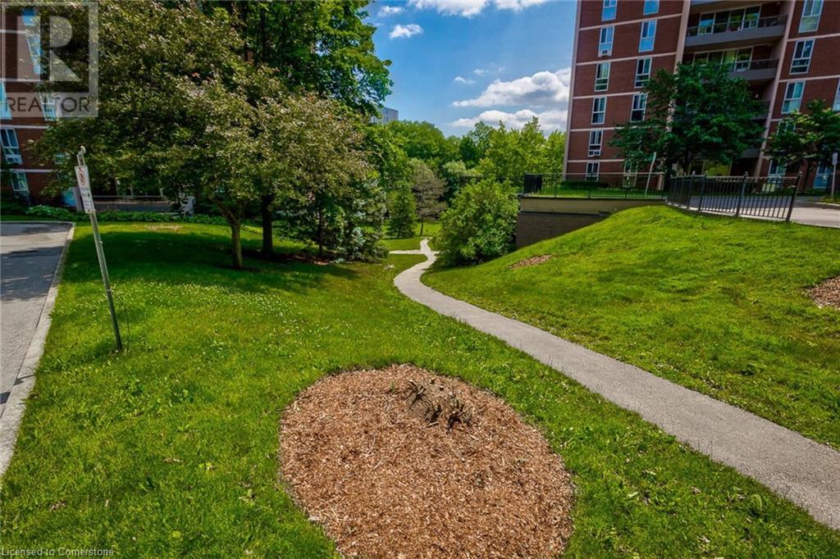1966 Main Street W Unit# 402 Hamilton, Ontario L8S 1J6
$414,900Maintenance, Insurance, Heat, Other, See Remarks, Water, Parking
$929.27 Monthly
Maintenance, Insurance, Heat, Other, See Remarks, Water, Parking
$929.27 MonthlySTUNNINGLY WELL KEPT & SPACOUS 3 BEDROOM 2 BATHROOM UNIT WITH PARK VIEWS. MASTER BEDROOM WITH 2PC ENSUITE AND WALK IN CLOSET. STEPS AWAY FROM TRAILS AND CLOSE TO DUNDAS VALLEY CONSERVATION, HAMILTON'S WATERFALLS, SHOPPING, RESTARUANTS, MC MASTER HOSPITAL/ UNIVERSITY AND MANY MORE AMENITIES. A FANTASTIC LOCATION WITH CLOSE HIGHWAY ACCESS TO THE 401 AND LINC & BUS ROUTES. THE COMPLEX FEATURES, AN INDOOR SALT WATER POOL, SAUNA, LARGE GYM, PARTY ROOM, LARGE VISITOR PARKING AND MUCH MORE. 1 EXCLUSIVE PARKING SPOT AND LOCKER, INCLUSIONS: FRIDGE, STOVE & DISHWASHER (NEW). CALL TODAY FOR YOUR PERSONAL PROPERTY TOUR! (id:59646)
Property Details
| MLS® Number | 40697780 |
| Property Type | Single Family |
| Neigbourhood | Ainslie Wood West |
| Amenities Near By | Hospital, Park, Public Transit, Schools, Shopping |
| Community Features | Quiet Area, School Bus |
| Features | Balcony, Laundry- Coin Operated, Automatic Garage Door Opener |
| Parking Space Total | 1 |
| Pool Type | Indoor Pool |
| Storage Type | Locker |
Building
| Bathroom Total | 2 |
| Bedrooms Above Ground | 3 |
| Bedrooms Total | 3 |
| Amenities | Exercise Centre, Party Room |
| Appliances | Dishwasher, Refrigerator, Sauna, Stove |
| Basement Type | None |
| Construction Material | Concrete Block, Concrete Walls |
| Construction Style Attachment | Attached |
| Cooling Type | None |
| Exterior Finish | Brick, Concrete |
| Half Bath Total | 1 |
| Heating Fuel | Natural Gas |
| Heating Type | Radiant Heat |
| Stories Total | 1 |
| Size Interior | 1092 Sqft |
| Type | Apartment |
| Utility Water | Municipal Water |
Parking
| Underground | |
| Visitor Parking |
Land
| Acreage | No |
| Land Amenities | Hospital, Park, Public Transit, Schools, Shopping |
| Sewer | Municipal Sewage System |
| Size Total Text | Unknown |
| Zoning Description | A, E/s-52,b1 |
Rooms
| Level | Type | Length | Width | Dimensions |
|---|---|---|---|---|
| Main Level | 4pc Bathroom | Measurements not available | ||
| Main Level | 2pc Bathroom | Measurements not available | ||
| Main Level | Bedroom | 11'10'' x 8'9'' | ||
| Main Level | Bedroom | 11'2'' x 8'10'' | ||
| Main Level | Primary Bedroom | 16'7'' x 10'4'' | ||
| Main Level | Dining Room | 9'10'' x 8'3'' | ||
| Main Level | Kitchen | 12'7'' x 8'6'' | ||
| Main Level | Living Room | 22'9'' x 11'0'' |
https://www.realtor.ca/real-estate/27912038/1966-main-street-w-unit-402-hamilton
Interested?
Contact us for more information




