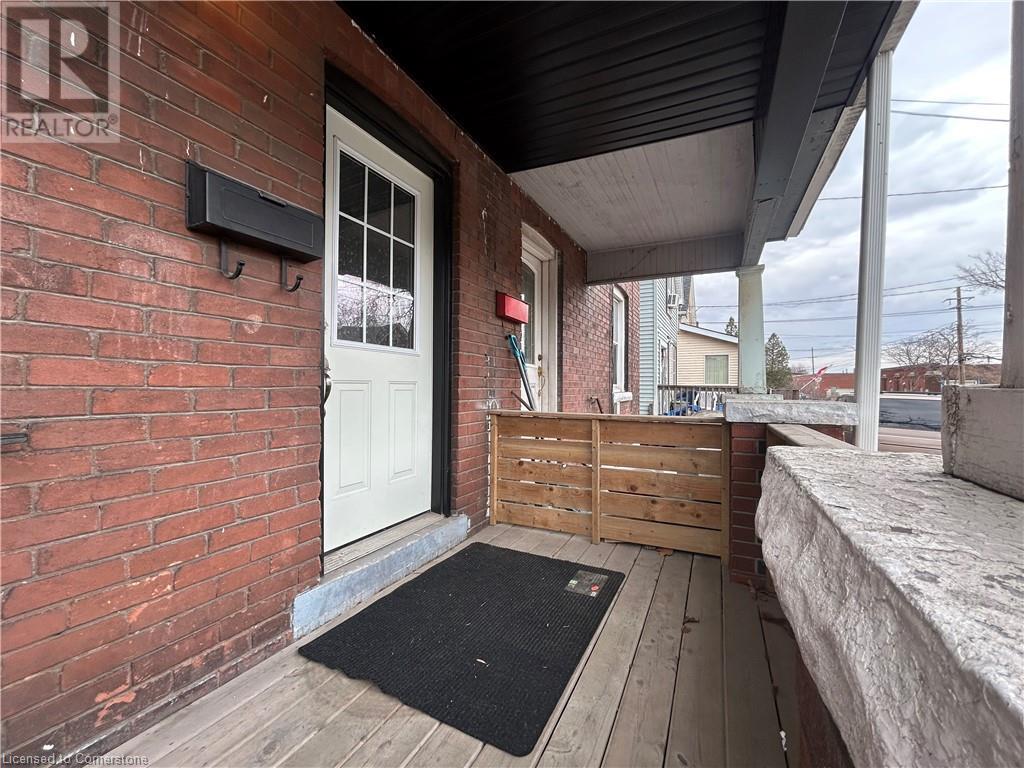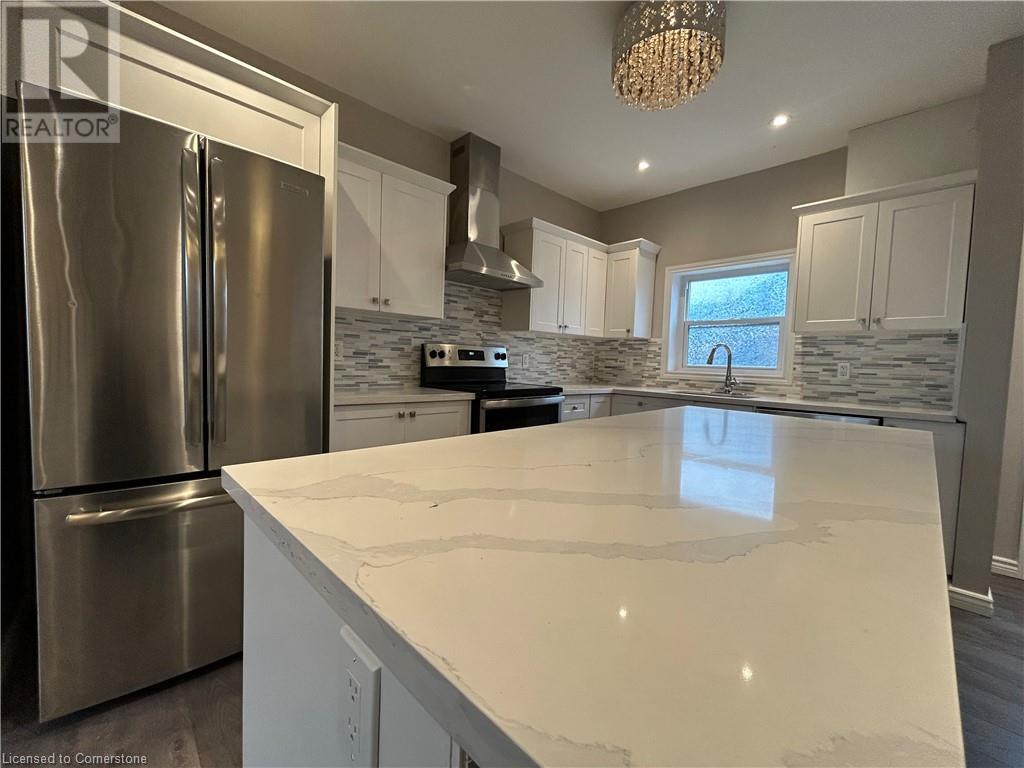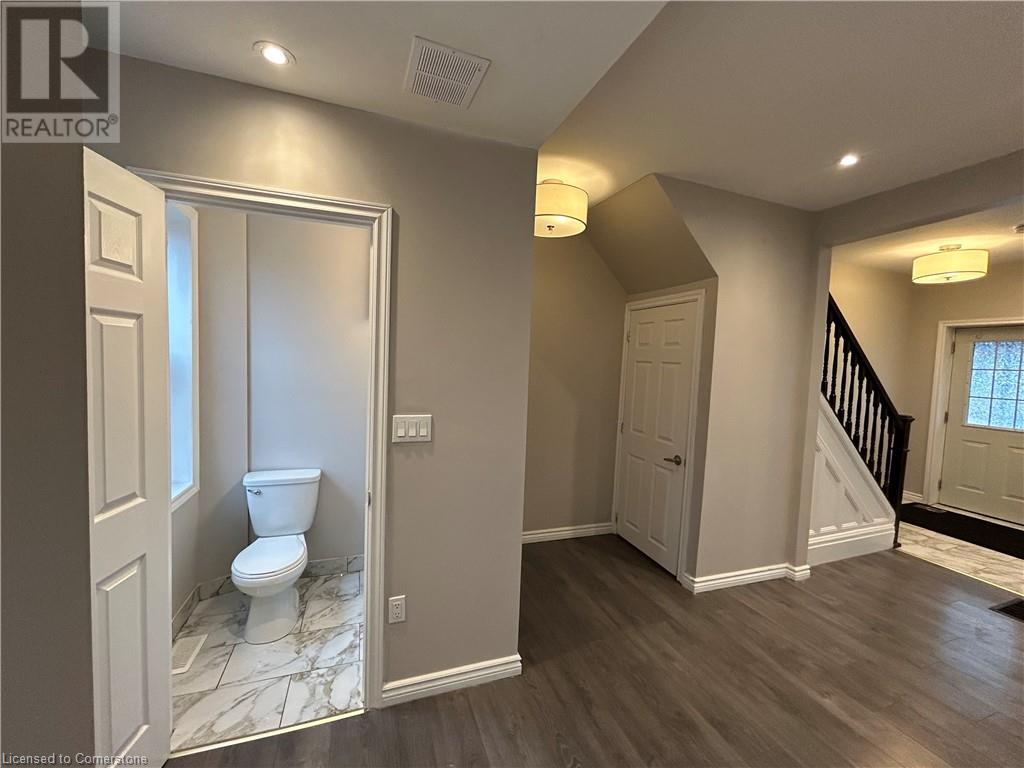22 Whitfield Avenue Hamilton, Ontario L8L 4B4
3 Bedroom
2 Bathroom
982 sqft
2 Level
None
Forced Air
$549,000
Beautiful 3 bedroom, 1 and 1/2 bathroom home .Updates include, kitchen with quartz countertops spacious island, Newer S/S Fridge, Stove with rangehood, Dishwasher. Newer- windows, plumbing and electrical 100 amp copper. roof replaced in 2021. Large 18x12 deck with fully fenced yard. City Approved for double driveway -buyer to complete own due-diligence. Minutes away from Highway, Shopping and Public Transit. Home has been virtually staged. (id:59646)
Property Details
| MLS® Number | 40713476 |
| Property Type | Single Family |
| Neigbourhood | Industrial Sector C |
| Amenities Near By | Park, Public Transit, Schools |
| Community Features | Community Centre |
| Equipment Type | Water Heater |
| Features | Paved Driveway |
| Parking Space Total | 1 |
| Rental Equipment Type | Water Heater |
Building
| Bathroom Total | 2 |
| Bedrooms Above Ground | 3 |
| Bedrooms Total | 3 |
| Appliances | Dishwasher, Dryer, Refrigerator, Stove, Washer, Hood Fan |
| Architectural Style | 2 Level |
| Basement Development | Unfinished |
| Basement Type | Full (unfinished) |
| Constructed Date | 1900 |
| Construction Style Attachment | Semi-detached |
| Cooling Type | None |
| Exterior Finish | Brick |
| Foundation Type | Poured Concrete |
| Half Bath Total | 1 |
| Heating Fuel | Natural Gas |
| Heating Type | Forced Air |
| Stories Total | 2 |
| Size Interior | 982 Sqft |
| Type | House |
| Utility Water | Municipal Water |
Land
| Access Type | Highway Access, Highway Nearby |
| Acreage | No |
| Land Amenities | Park, Public Transit, Schools |
| Sewer | Municipal Sewage System |
| Size Depth | 100 Ft |
| Size Frontage | 25 Ft |
| Size Total Text | Under 1/2 Acre |
| Zoning Description | Residentail |
Rooms
| Level | Type | Length | Width | Dimensions |
|---|---|---|---|---|
| Second Level | 4pc Bathroom | Measurements not available | ||
| Second Level | Bedroom | 9'6'' x 8'8'' | ||
| Second Level | Bedroom | 9'5'' x 7'2'' | ||
| Second Level | Primary Bedroom | 13'3'' x 8'2'' | ||
| Basement | Utility Room | Measurements not available | ||
| Basement | Laundry Room | Measurements not available | ||
| Main Level | 2pc Bathroom | Measurements not available | ||
| Main Level | Eat In Kitchen | 12'0'' x 17'7'' | ||
| Main Level | Living Room | 11'7'' x 17'7'' |
https://www.realtor.ca/real-estate/28117500/22-whitfield-avenue-hamilton
Interested?
Contact us for more information





























