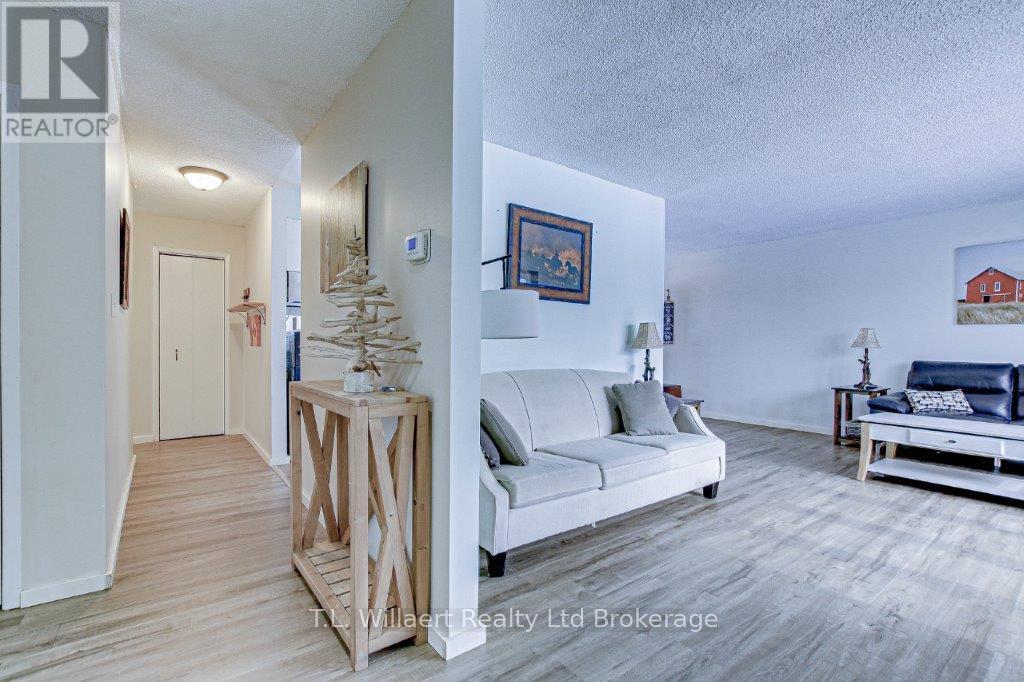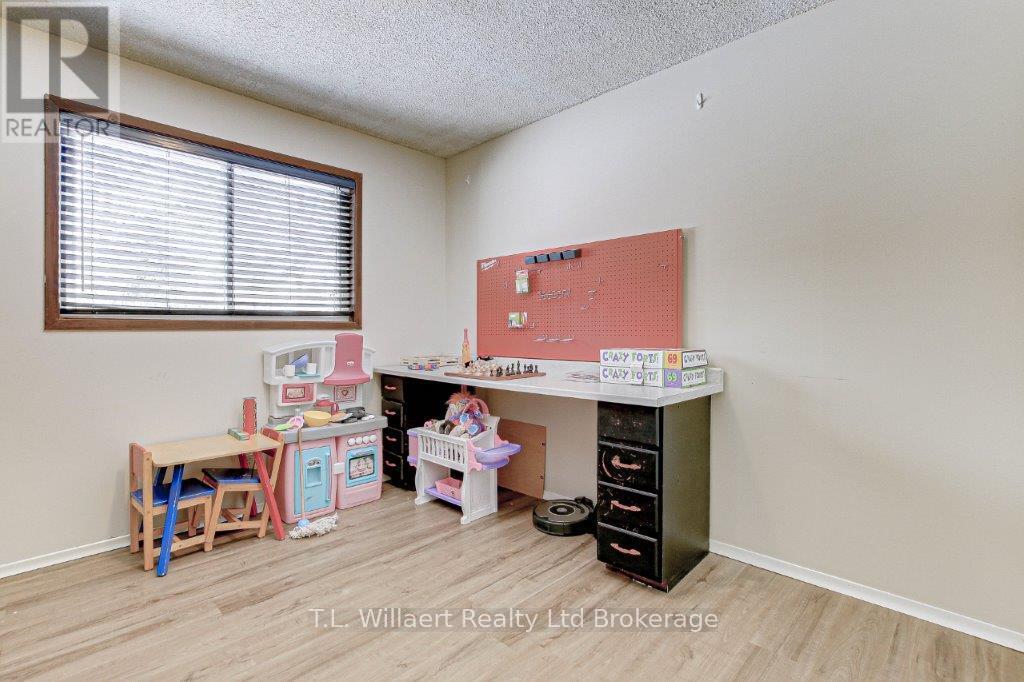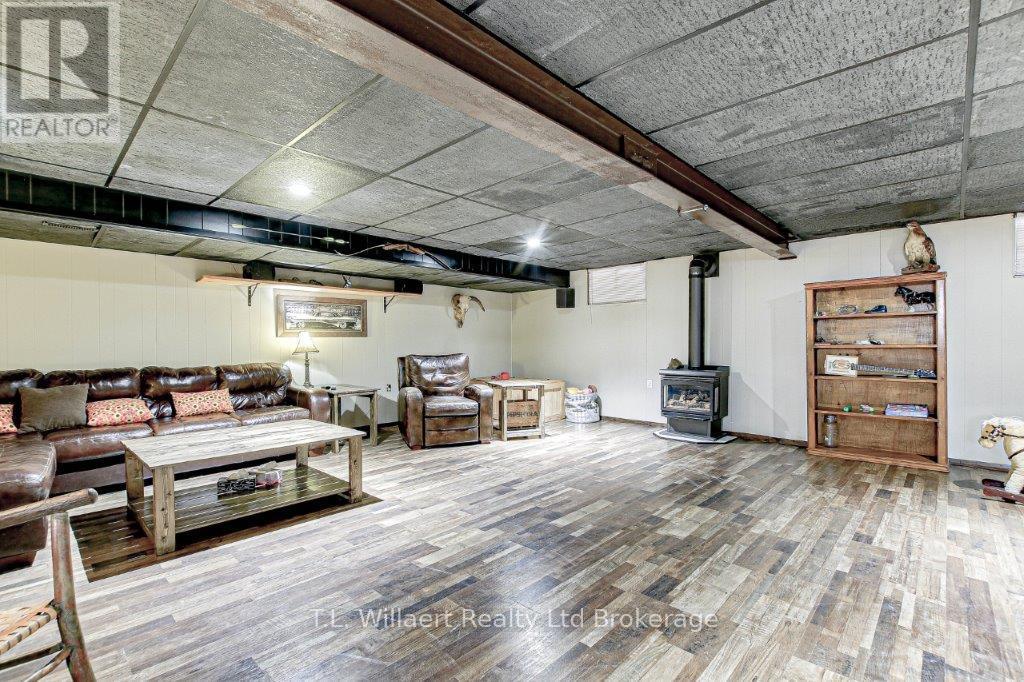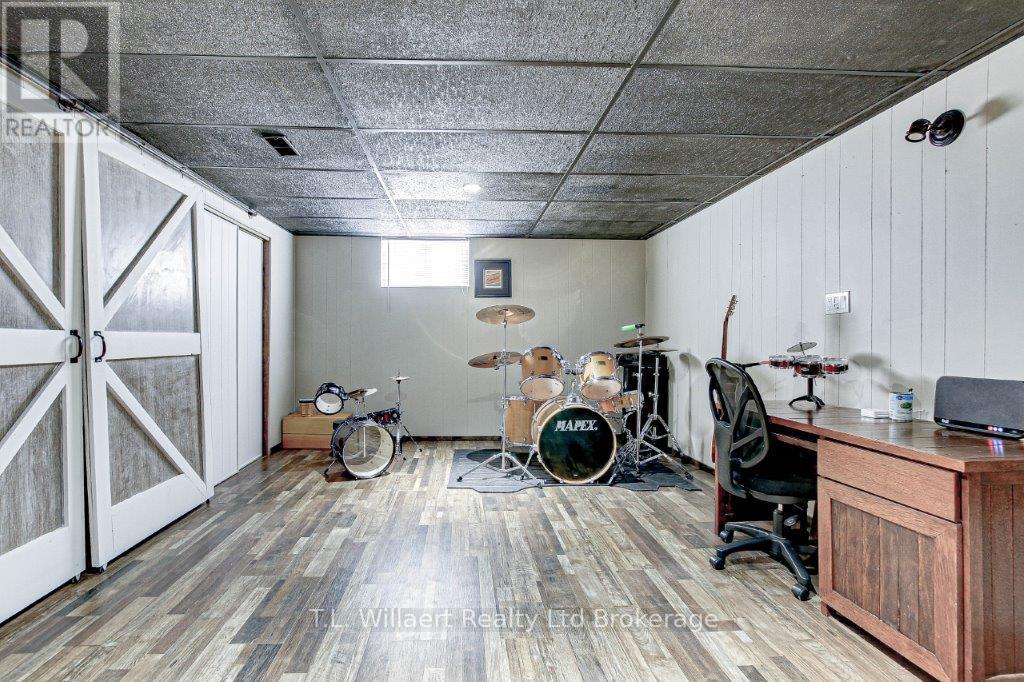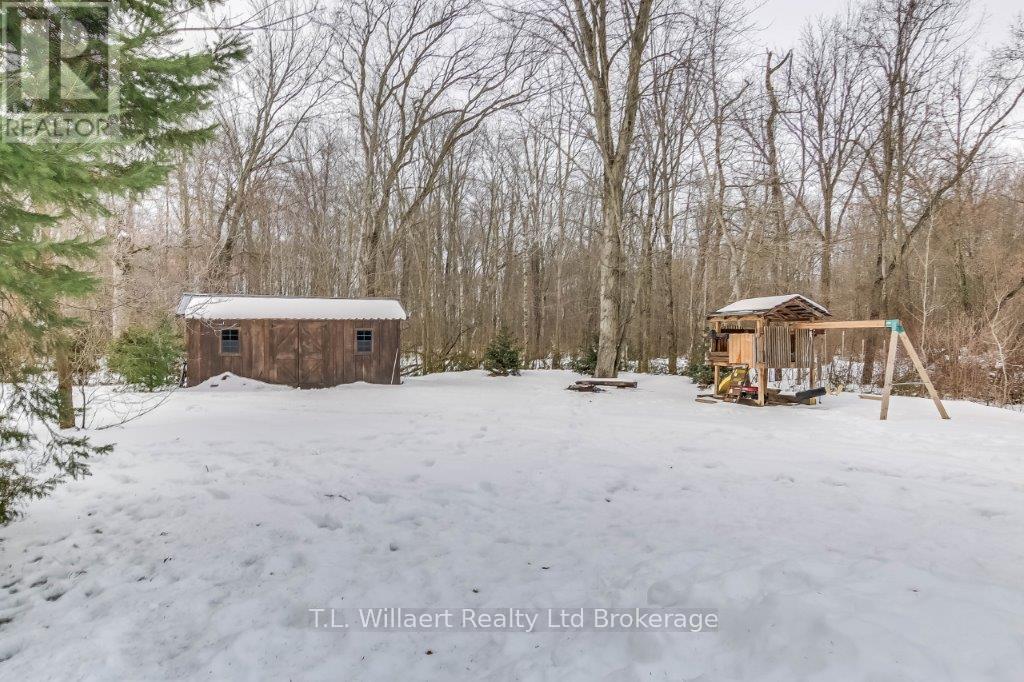1193 Mid-Nwal Tline Road Norfolk, Ontario N4B 2W4
3 Bedroom
1 Bathroom
Bungalow
Fireplace
Central Air Conditioning
Forced Air
$700,000
This beautiful 1 acre property hosts a 3 bedroom, 1 bath brick bungalow with newer wood deck, metal roof (2024), extra long garage (23'4 x 15'6) awesome carport, immaculate 30 x 36 heated workshop with 60 amp hydro. Let's not forget, this home offers a Main floor Laundry, indoor garage access, extra large rec-room with a bonus space and a light and airy main floor living space. (id:59646)
Property Details
| MLS® Number | X12012530 |
| Property Type | Single Family |
| Community Name | Rural Middleton |
| Parking Space Total | 7 |
| Structure | Porch, Shed, Workshop |
Building
| Bathroom Total | 1 |
| Bedrooms Above Ground | 3 |
| Bedrooms Total | 3 |
| Age | 31 To 50 Years |
| Amenities | Fireplace(s) |
| Appliances | Dryer, Garage Door Opener, Microwave, Stove, Washer, Refrigerator |
| Architectural Style | Bungalow |
| Basement Development | Finished |
| Basement Type | N/a (finished) |
| Construction Style Attachment | Detached |
| Cooling Type | Central Air Conditioning |
| Exterior Finish | Brick, Vinyl Siding |
| Fireplace Present | Yes |
| Fireplace Total | 1 |
| Flooring Type | Laminate |
| Foundation Type | Poured Concrete |
| Heating Fuel | Natural Gas |
| Heating Type | Forced Air |
| Stories Total | 1 |
| Type | House |
Parking
| Attached Garage | |
| Garage |
Land
| Acreage | No |
| Sewer | Septic System |
| Size Depth | 289 Ft ,4 In |
| Size Frontage | 146 Ft ,2 In |
| Size Irregular | 146.24 X 289.4 Ft |
| Size Total Text | 146.24 X 289.4 Ft|1/2 - 1.99 Acres |
| Zoning Description | A |
Rooms
| Level | Type | Length | Width | Dimensions |
|---|---|---|---|---|
| Basement | Recreational, Games Room | 6.68 m | 7.87 m | 6.68 m x 7.87 m |
| Basement | Other | 6.81 m | 3.73 m | 6.81 m x 3.73 m |
| Basement | Utility Room | 4.04 m | 7.14 m | 4.04 m x 7.14 m |
| Main Level | Living Room | 5.46 m | 3.63 m | 5.46 m x 3.63 m |
| Main Level | Kitchen | 5.46 m | 4.17 m | 5.46 m x 4.17 m |
| Main Level | Primary Bedroom | 4.19 m | 3.02 m | 4.19 m x 3.02 m |
| Main Level | Bedroom 2 | 3.18 m | 2.77 m | 3.18 m x 2.77 m |
| Main Level | Bedroom 3 | 3.02 m | 3.2 m | 3.02 m x 3.2 m |
| Main Level | Bathroom | 2.03 m | 2.44 m | 2.03 m x 2.44 m |
| Main Level | Laundry Room | 1.91 m | 2.74 m | 1.91 m x 2.74 m |
https://www.realtor.ca/real-estate/28008170/1193-mid-nwal-tline-road-norfolk-rural-middleton
Interested?
Contact us for more information










