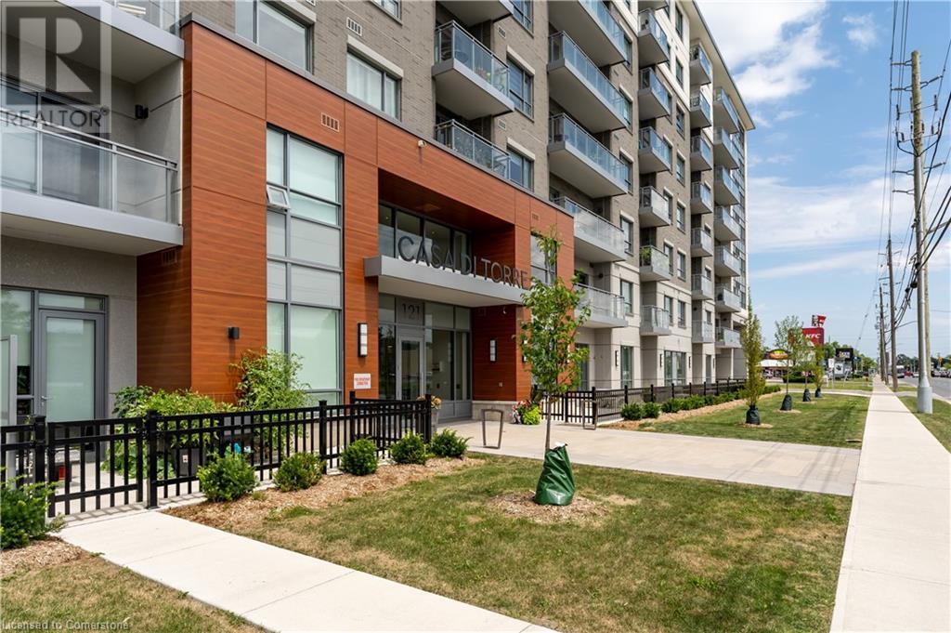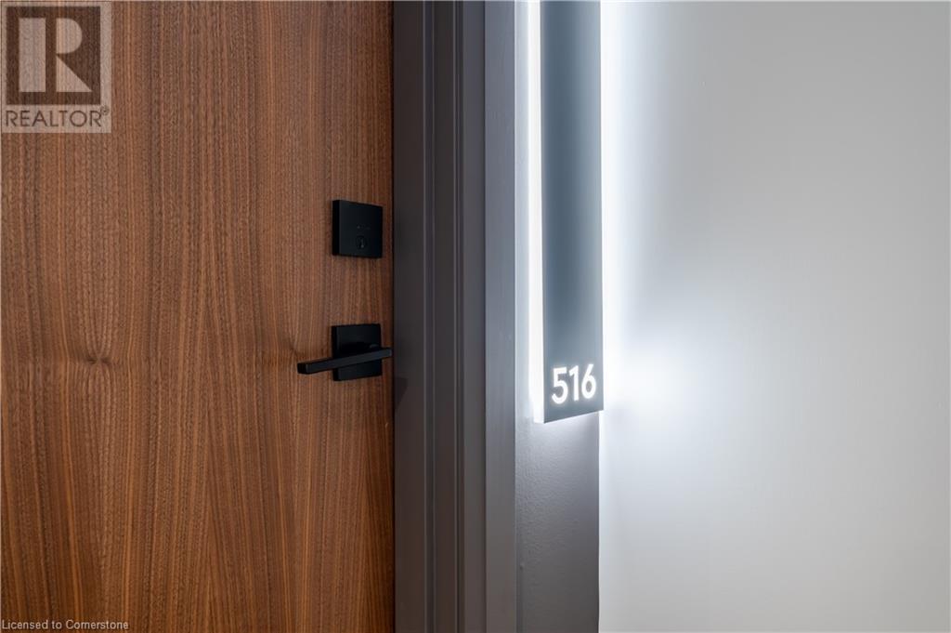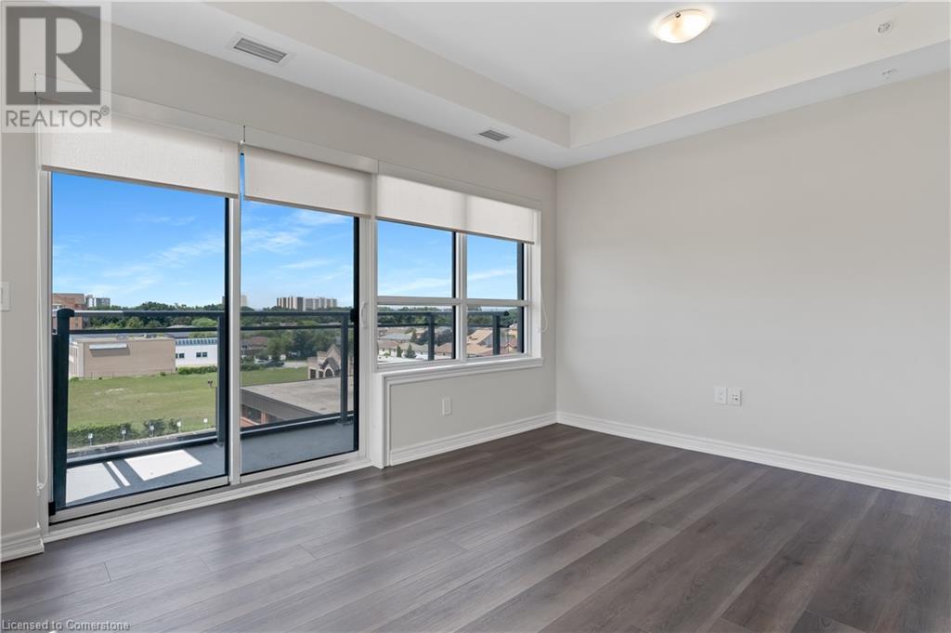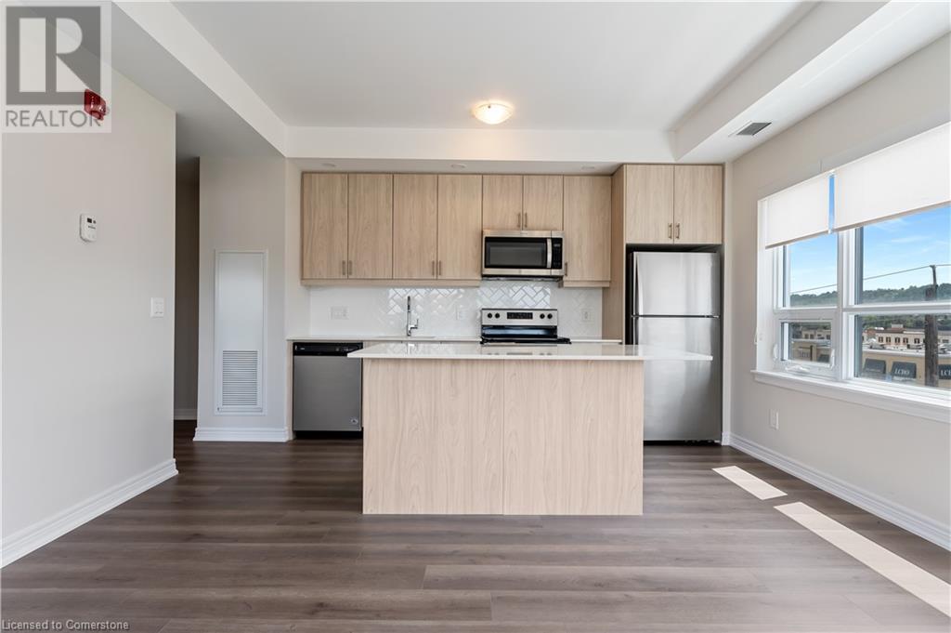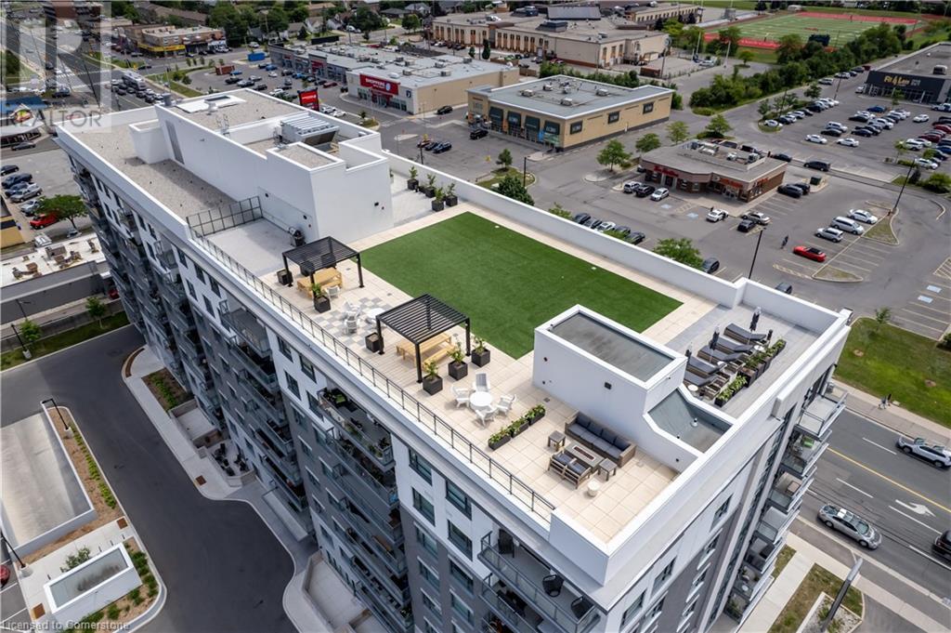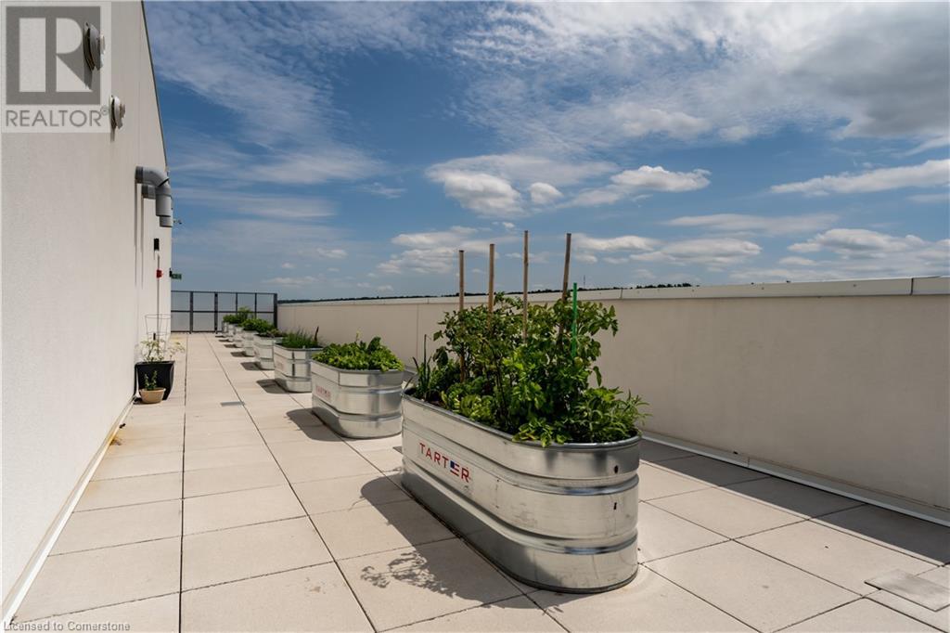121 #8 Highway Unit# 516 Stoney Creek, Ontario L8G 1C1
$519,500Maintenance, Insurance, Parking
$542.80 Monthly
Maintenance, Insurance, Parking
$542.80 MonthlyWelcome to Casa Di Torre. A beautiful 8 story building located in the heart of Stoney Creek. Across from Fortinos. The Napoli III Ccorner unit layout comes with a full balcony, 2 bedrooms, 2 bathrooms and insuite laundry. 9ft ceilings, carpet free, comfort height toilets, mirrored closet doors and 36' interior doors. Kitchen includes a large island, herringbone backsplash, 3 pot lights, under cabinet lighting, deep over the fridge cabinet, pot & pans drawer. The roof top area is ideal for BBQ and lounging outdoors. Enjoy the media room, exercise room, yoga studio, party room and outdoor patio. Underground parking spot & locker included. Pet friendly. Underground parking spot #122. Locker #63. Condo unit has never been lived in. Photos are virtually staged. RSA. (id:59646)
Property Details
| MLS® Number | 40710381 |
| Property Type | Single Family |
| Amenities Near By | Place Of Worship, Public Transit, Schools |
| Equipment Type | Other |
| Features | Southern Exposure, Balcony, Paved Driveway |
| Parking Space Total | 1 |
| Rental Equipment Type | Other |
| Storage Type | Locker |
Building
| Bathroom Total | 2 |
| Bedrooms Above Ground | 2 |
| Bedrooms Total | 2 |
| Amenities | Exercise Centre, Party Room |
| Appliances | Dishwasher, Dryer, Microwave, Refrigerator, Stove, Washer, Window Coverings |
| Basement Type | None |
| Constructed Date | 2021 |
| Construction Material | Concrete Block, Concrete Walls |
| Construction Style Attachment | Attached |
| Exterior Finish | Concrete |
| Foundation Type | Poured Concrete |
| Heating Fuel | Electric |
| Heating Type | Heat Pump |
| Stories Total | 1 |
| Size Interior | 825 Sqft |
| Type | Apartment |
| Utility Water | Municipal Water |
Parking
| Underground | |
| Visitor Parking |
Land
| Acreage | No |
| Land Amenities | Place Of Worship, Public Transit, Schools |
| Sewer | Municipal Sewage System |
| Size Total Text | Under 1/2 Acre |
| Zoning Description | C-3 |
Rooms
| Level | Type | Length | Width | Dimensions |
|---|---|---|---|---|
| Main Level | Living Room/dining Room | 14'1'' x 10' | ||
| Main Level | Eat In Kitchen | 12'9'' x 8' | ||
| Main Level | 4pc Bathroom | Measurements not available | ||
| Main Level | Bedroom | 10'2'' x 8'8'' | ||
| Main Level | 3pc Bathroom | Measurements not available | ||
| Main Level | Primary Bedroom | 10'0'' x 10'0'' |
https://www.realtor.ca/real-estate/28096481/121-8-highway-unit-516-stoney-creek
Interested?
Contact us for more information

