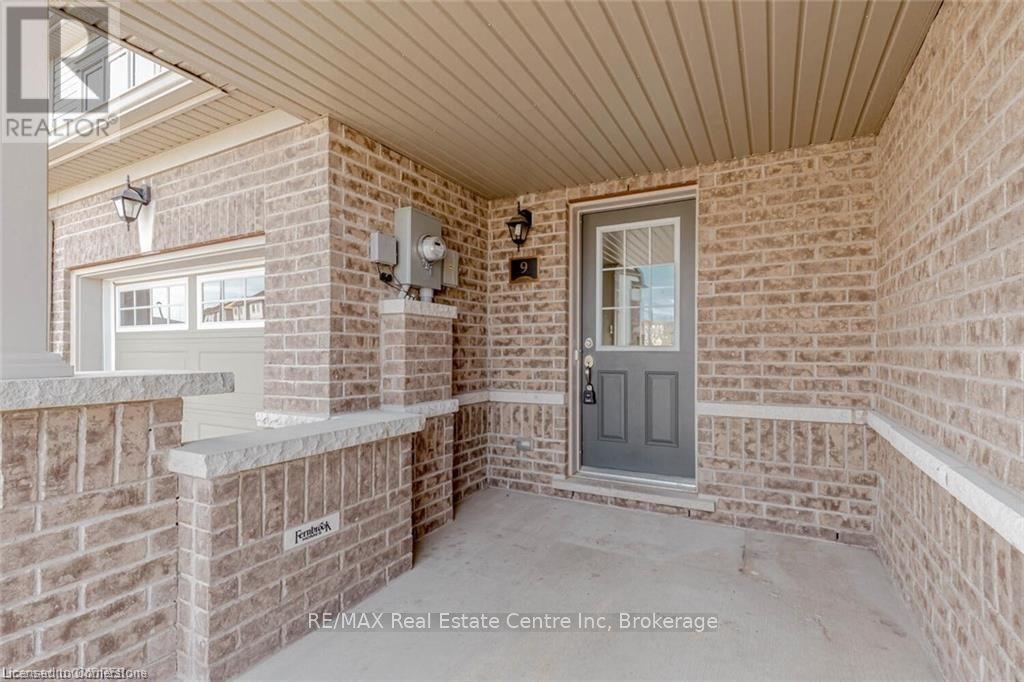3 Bedroom
3 Bathroom
1500 sqft
2 Level
Central Air Conditioning
Forced Air
$3,000 Monthly
This beautifully designed 3-bedroom, 3-bathroom townhome offers 1,500 sq. ft. of above-grade living space in a high-demand location! The open-concept layout features a modern kitchen, great room, and dining area, perfect for entertaining. The primary bedroom includes a private ensuite and walk-in closet, while the large backyard provides added privacy with no homes behind. Conveniently located just 2 minutes from Hwy 401, and close to Conestoga College, top-rated schools, and all amenities. A must-see home! (id:59646)
Property Details
|
MLS® Number
|
40711499 |
|
Property Type
|
Single Family |
|
Amenities Near By
|
Park, Playground, Public Transit, Schools, Shopping |
|
Community Features
|
School Bus |
|
Features
|
Automatic Garage Door Opener |
|
Parking Space Total
|
2 |
Building
|
Bathroom Total
|
3 |
|
Bedrooms Above Ground
|
3 |
|
Bedrooms Total
|
3 |
|
Appliances
|
Dishwasher, Dryer, Refrigerator, Gas Stove(s), Hood Fan, Garage Door Opener |
|
Architectural Style
|
2 Level |
|
Basement Development
|
Unfinished |
|
Basement Type
|
Full (unfinished) |
|
Construction Style Attachment
|
Attached |
|
Cooling Type
|
Central Air Conditioning |
|
Exterior Finish
|
Aluminum Siding |
|
Foundation Type
|
Brick |
|
Half Bath Total
|
1 |
|
Heating Type
|
Forced Air |
|
Stories Total
|
2 |
|
Size Interior
|
1500 Sqft |
|
Type
|
Row / Townhouse |
|
Utility Water
|
Municipal Water |
Parking
Land
|
Access Type
|
Highway Access |
|
Acreage
|
No |
|
Land Amenities
|
Park, Playground, Public Transit, Schools, Shopping |
|
Sewer
|
Municipal Sewage System |
|
Size Depth
|
101 Ft |
|
Size Frontage
|
20 Ft |
|
Size Total Text
|
Unknown |
|
Zoning Description
|
Rm4 |
Rooms
| Level |
Type |
Length |
Width |
Dimensions |
|
Second Level |
4pc Bathroom |
|
|
Measurements not available |
|
Second Level |
4pc Bathroom |
|
|
Measurements not available |
|
Second Level |
Bedroom |
|
|
3'3'' x 2'8'' |
|
Second Level |
Bedroom |
|
|
3'6'' x 2'8'' |
|
Second Level |
Primary Bedroom |
|
|
5'5'' x 3'3'' |
|
Main Level |
2pc Bathroom |
|
|
Measurements not available |
|
Main Level |
Kitchen |
|
|
3'5'' x 2'4'' |
|
Main Level |
Breakfast |
|
|
2'7'' x 2'4'' |
|
Main Level |
Dining Room |
|
|
4'2'' x 3'4'' |
|
Main Level |
Great Room |
|
|
4'2'' x 3'4'' |
https://www.realtor.ca/real-estate/28095643/570-linden-drive-unit-9-cambridge















