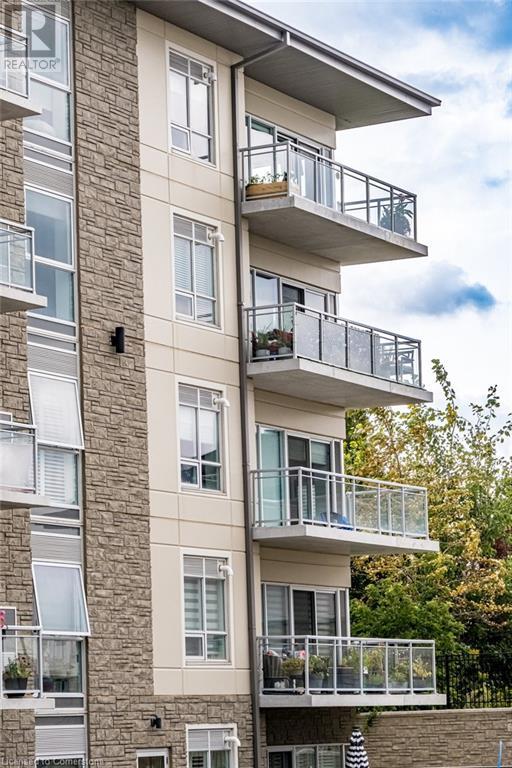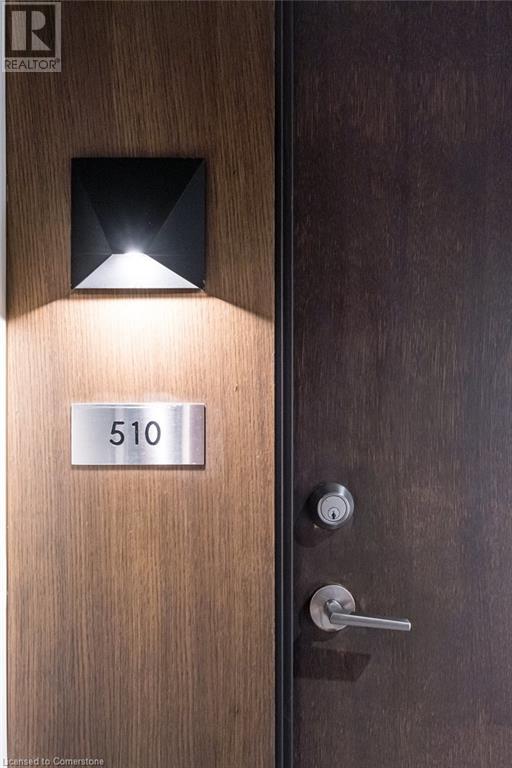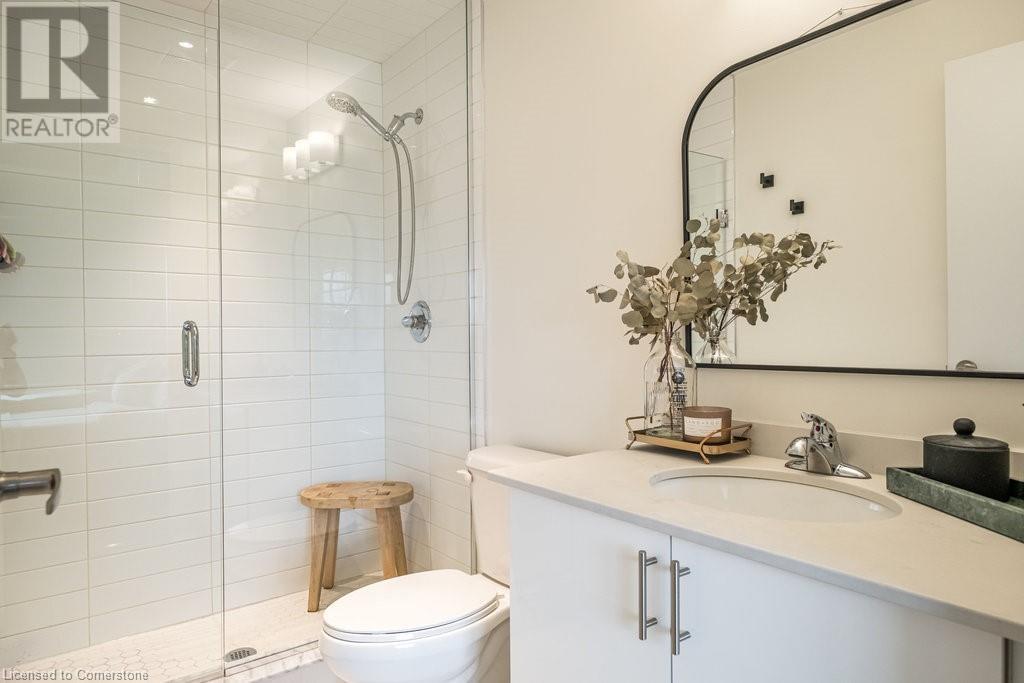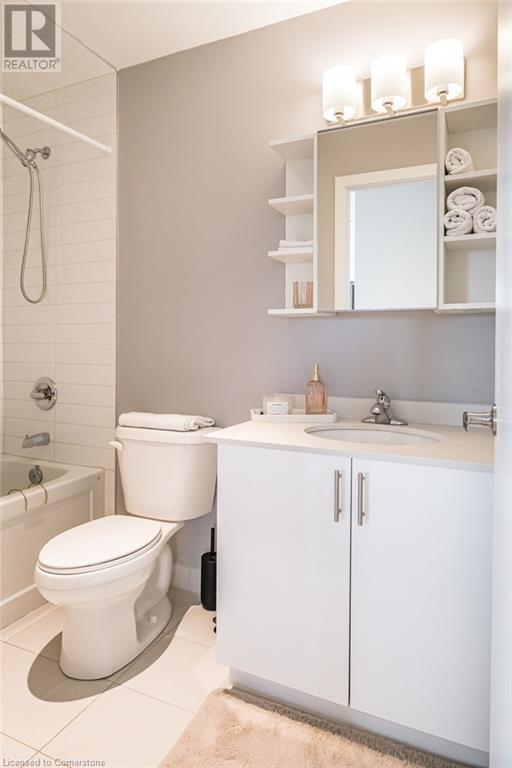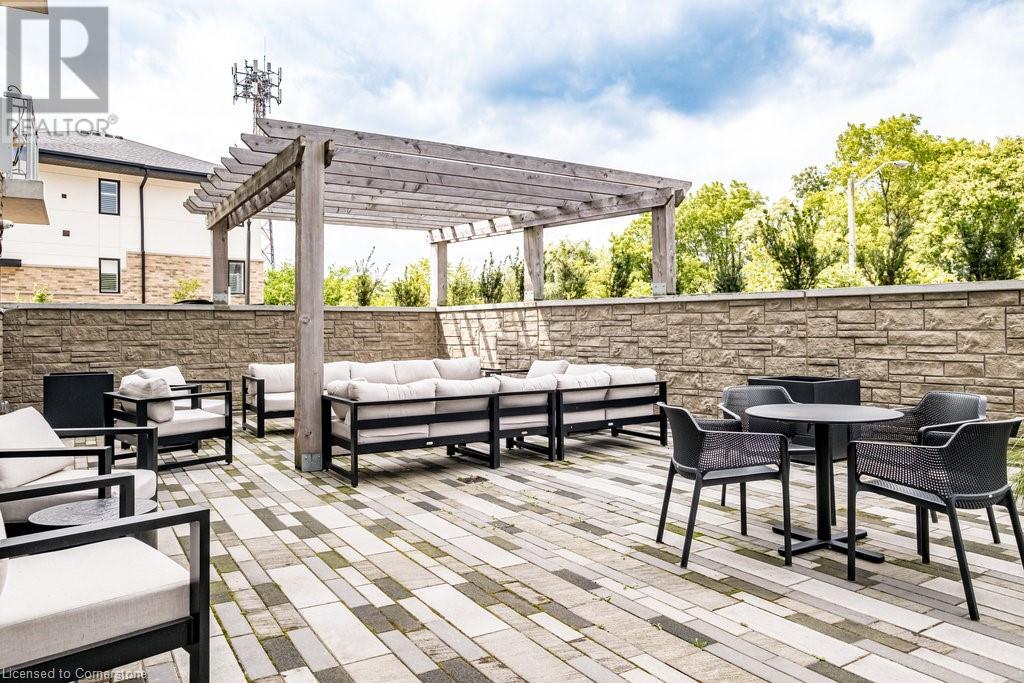16 Markle Crescent Unit# 510 Ancaster, Ontario L9G 0H4
$635,000Maintenance,
$566.61 Monthly
Maintenance,
$566.61 MonthlyINVESTMENT OPPORTUNITY! Already rented to great tenants, this stunning top floor corner unit exudes light and spaciousness, offering both comfort and convenience. The open-concept layout creates a seamless flow throughout, with a modern kitchen boasting sleek quartz countertops and nearly new appliances. Step outside onto to your private, generously sized balcony to enjoy the fresh air. The tranquil primary bedroom features a walk-in closet and luxurious ensuite bath, while a second bedroom, a stylish 4-piece bathroom, and in-suite laundry add to the home's functionality. Plus, enjoy the added perks of underground parking and storage locker. In this highly desirable, newer building, you'll find an outdoor patio with BBQ access and fire pit, party room and modern gym. Currently tenanted until Nov 1st/25. WELCOME HOME! (id:59646)
Property Details
| MLS® Number | 40714219 |
| Property Type | Single Family |
| Amenities Near By | Golf Nearby, Park, Place Of Worship, Public Transit, Schools |
| Community Features | Community Centre |
| Features | Conservation/green Belt, Balcony |
| Parking Space Total | 1 |
| Storage Type | Locker |
Building
| Bathroom Total | 2 |
| Bedrooms Above Ground | 2 |
| Bedrooms Total | 2 |
| Amenities | Exercise Centre, Party Room |
| Appliances | Dishwasher, Dryer, Refrigerator, Stove, Washer, Microwave Built-in, Garage Door Opener |
| Basement Type | None |
| Construction Style Attachment | Attached |
| Cooling Type | Central Air Conditioning |
| Exterior Finish | Stone, Stucco |
| Fire Protection | Security System |
| Heating Fuel | Natural Gas |
| Heating Type | Forced Air |
| Stories Total | 1 |
| Size Interior | 912 Sqft |
| Type | Apartment |
| Utility Water | Municipal Water |
Parking
| Underground | |
| None |
Land
| Access Type | Highway Access, Highway Nearby |
| Acreage | No |
| Land Amenities | Golf Nearby, Park, Place Of Worship, Public Transit, Schools |
| Sewer | Municipal Sewage System |
| Size Total Text | Under 1/2 Acre |
| Zoning Description | Hrm6-659 |
Rooms
| Level | Type | Length | Width | Dimensions |
|---|---|---|---|---|
| Main Level | 4pc Bathroom | 8'6'' x 5'0'' | ||
| Main Level | Bedroom | 12'11'' x 8'10'' | ||
| Main Level | Full Bathroom | 8'9'' x 5'0'' | ||
| Main Level | Primary Bedroom | 15'7'' x 12'5'' | ||
| Main Level | Living Room | 15'6'' x 10'8'' | ||
| Main Level | Kitchen | 15'6'' x 7'4'' | ||
| Main Level | Foyer | Measurements not available |
https://www.realtor.ca/real-estate/28132745/16-markle-crescent-unit-510-ancaster
Interested?
Contact us for more information



