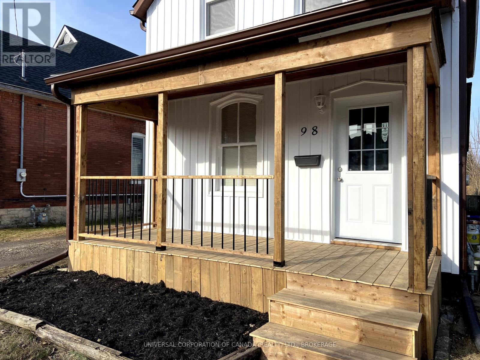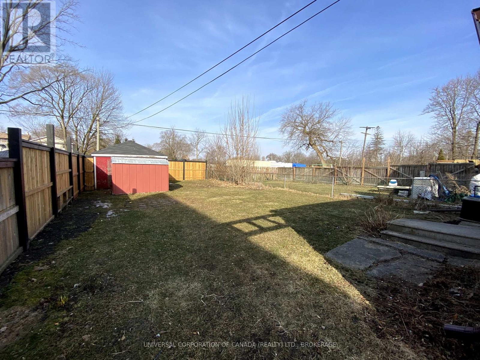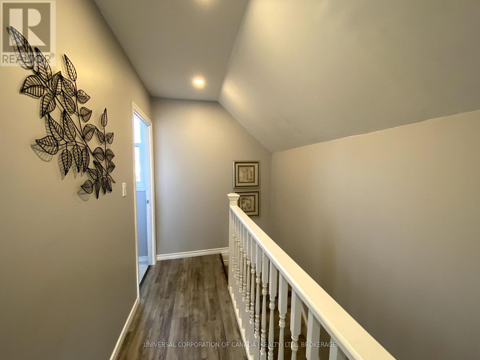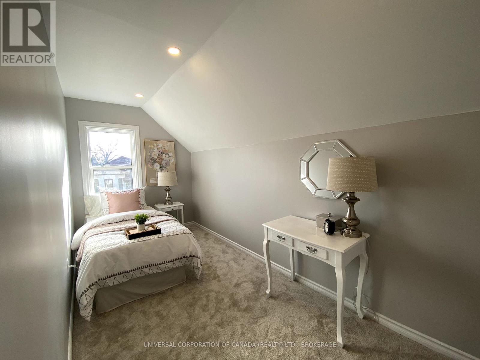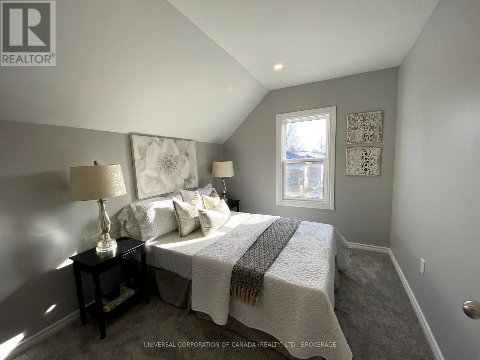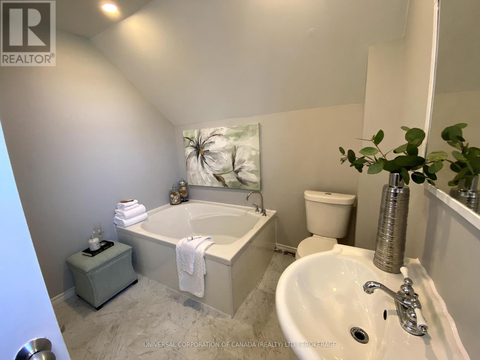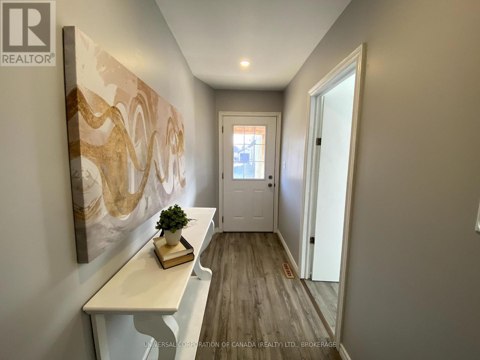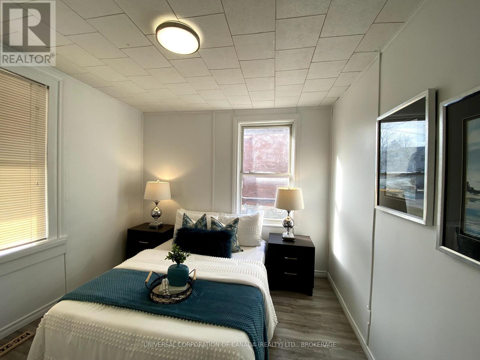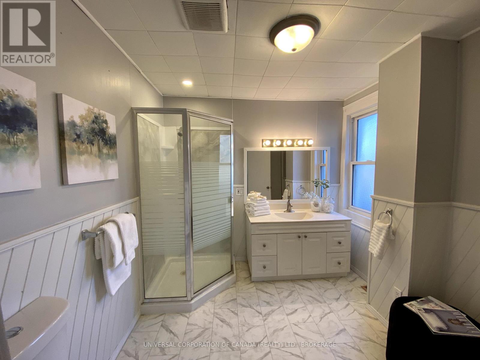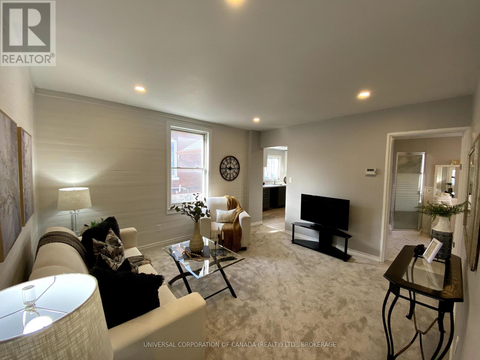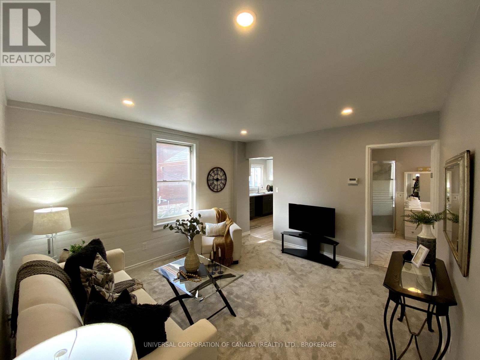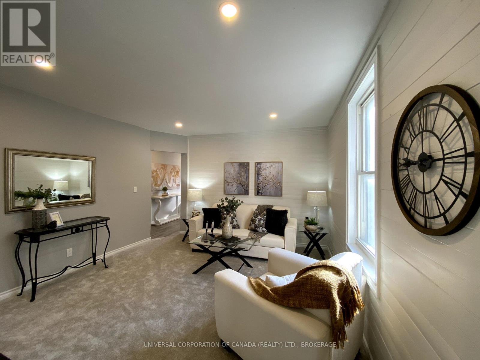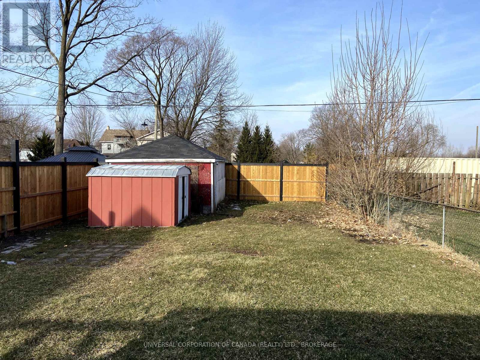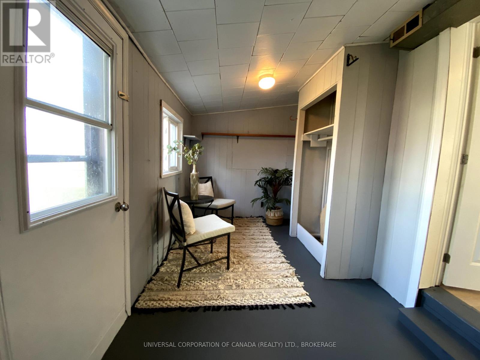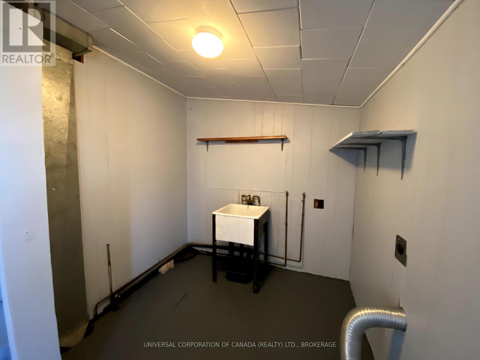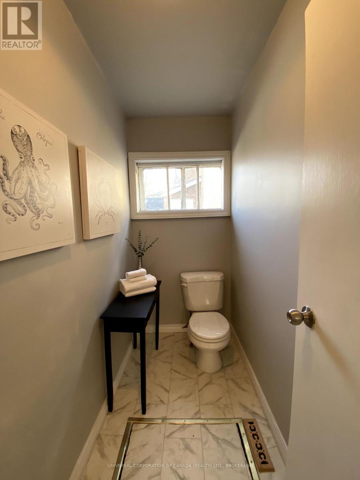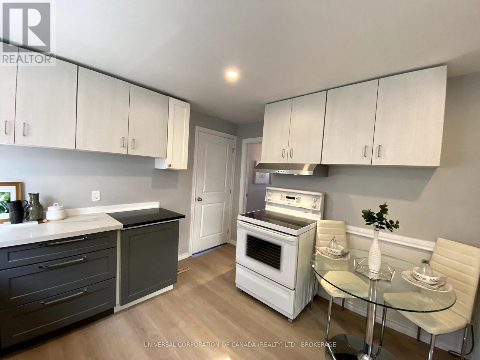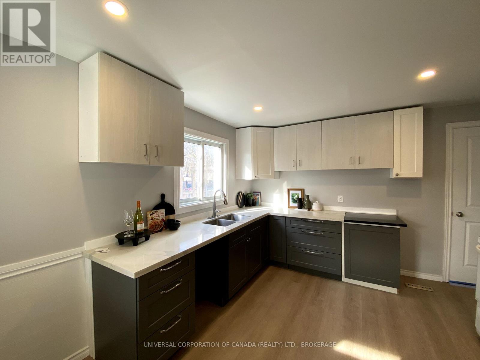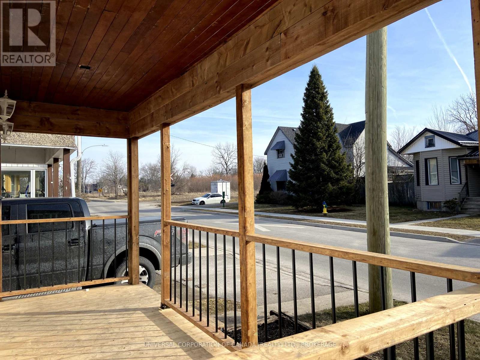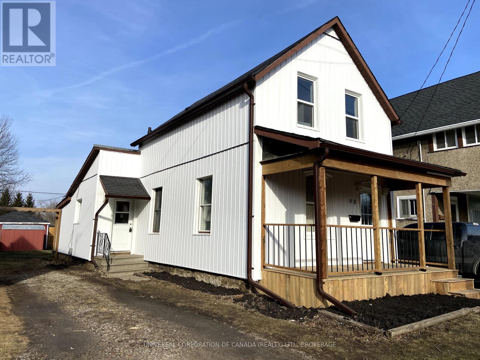98 Flora Street St. Thomas, Ontario N5P 2X6
3 Bedroom
2 Bathroom
700 - 1100 sqft
Central Air Conditioning
Forced Air
$379,900
Welcome to this move-in ready bright home .Enjoy the "sit-out"front porch in this quiet and friendly neighborhood as well as the spacious back yard with outbuilding and room to add a garage and extra parking.Appreciate the new flooring,fresh neutral paint,new windows ,doors and siding.A pleasure to show. (id:59646)
Property Details
| MLS® Number | X12019576 |
| Property Type | Single Family |
| Community Name | St. Thomas |
| Amenities Near By | Public Transit |
| Parking Space Total | 2 |
| Structure | Porch, Shed |
Building
| Bathroom Total | 2 |
| Bedrooms Above Ground | 3 |
| Bedrooms Total | 3 |
| Age | 100+ Years |
| Appliances | Water Heater |
| Basement Type | Partial |
| Construction Style Attachment | Detached |
| Cooling Type | Central Air Conditioning |
| Exterior Finish | Vinyl Siding |
| Foundation Type | Concrete |
| Heating Fuel | Natural Gas |
| Heating Type | Forced Air |
| Stories Total | 2 |
| Size Interior | 700 - 1100 Sqft |
| Type | House |
| Utility Water | Municipal Water |
Parking
| No Garage |
Land
| Acreage | No |
| Land Amenities | Public Transit |
| Sewer | Sanitary Sewer |
| Size Depth | 126 Ft |
| Size Frontage | 34 Ft ,1 In |
| Size Irregular | 34.1 X 126 Ft |
| Size Total Text | 34.1 X 126 Ft |
| Zoning Description | R3 |
Rooms
| Level | Type | Length | Width | Dimensions |
|---|---|---|---|---|
| Second Level | Bedroom | 3.175 m | 2.59 m | 3.175 m x 2.59 m |
| Second Level | Bedroom | 4.394 m | 2.032 m | 4.394 m x 2.032 m |
| Second Level | Bathroom | 2.79 m | 2.515 m | 2.79 m x 2.515 m |
| Main Level | Kitchen | 3.96 m | 3.53 m | 3.96 m x 3.53 m |
| Main Level | Living Room | 3.68 m | 4.039 m | 3.68 m x 4.039 m |
| Main Level | Bathroom | 2.49 m | 2.69 m | 2.49 m x 2.69 m |
| Main Level | Bathroom | 2.184 m | 1.067 m | 2.184 m x 1.067 m |
| Main Level | Bedroom | 2.92 m | 3.25 m | 2.92 m x 3.25 m |
https://www.realtor.ca/real-estate/28025229/98-flora-street-st-thomas-st-thomas
Interested?
Contact us for more information

