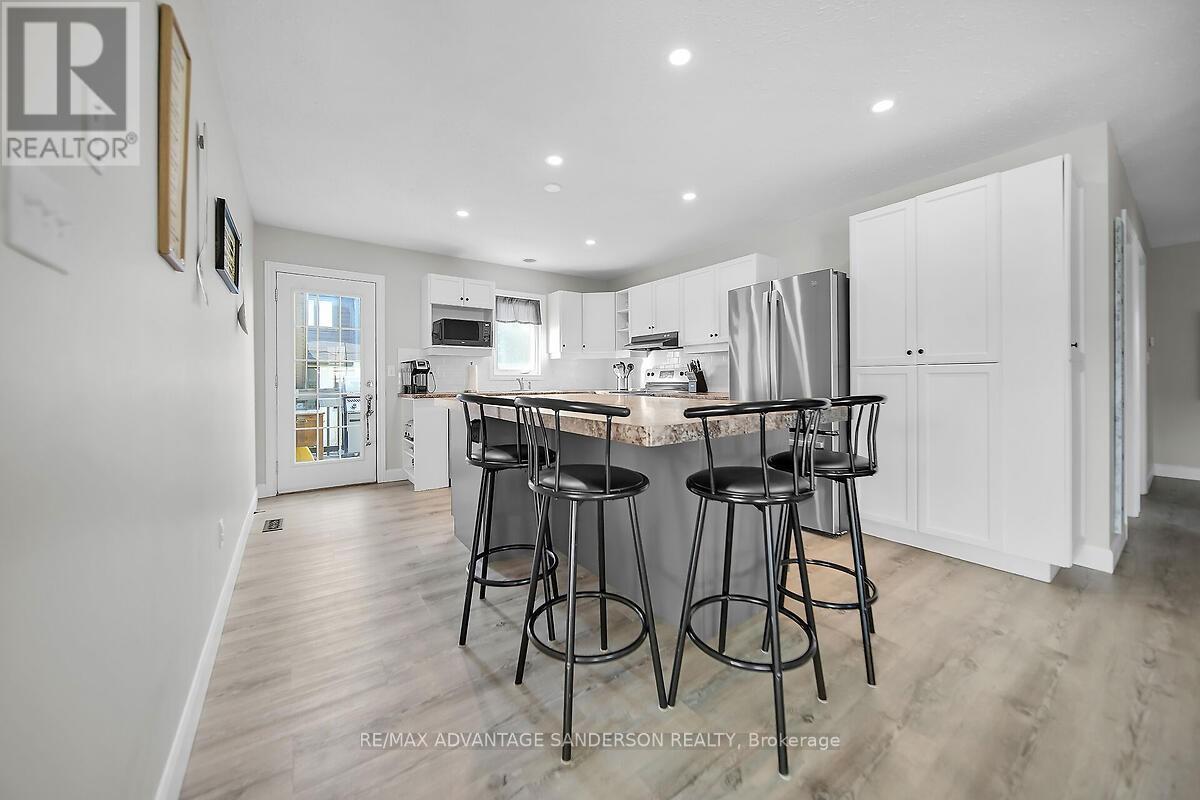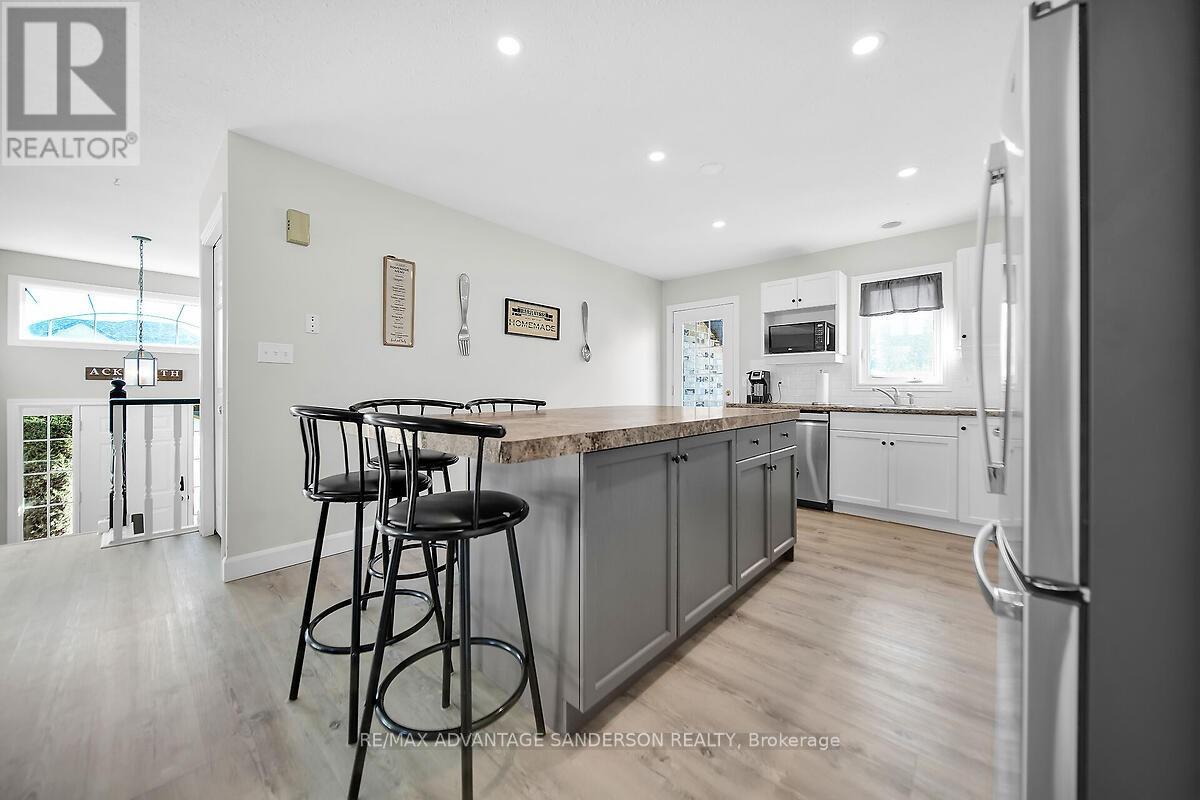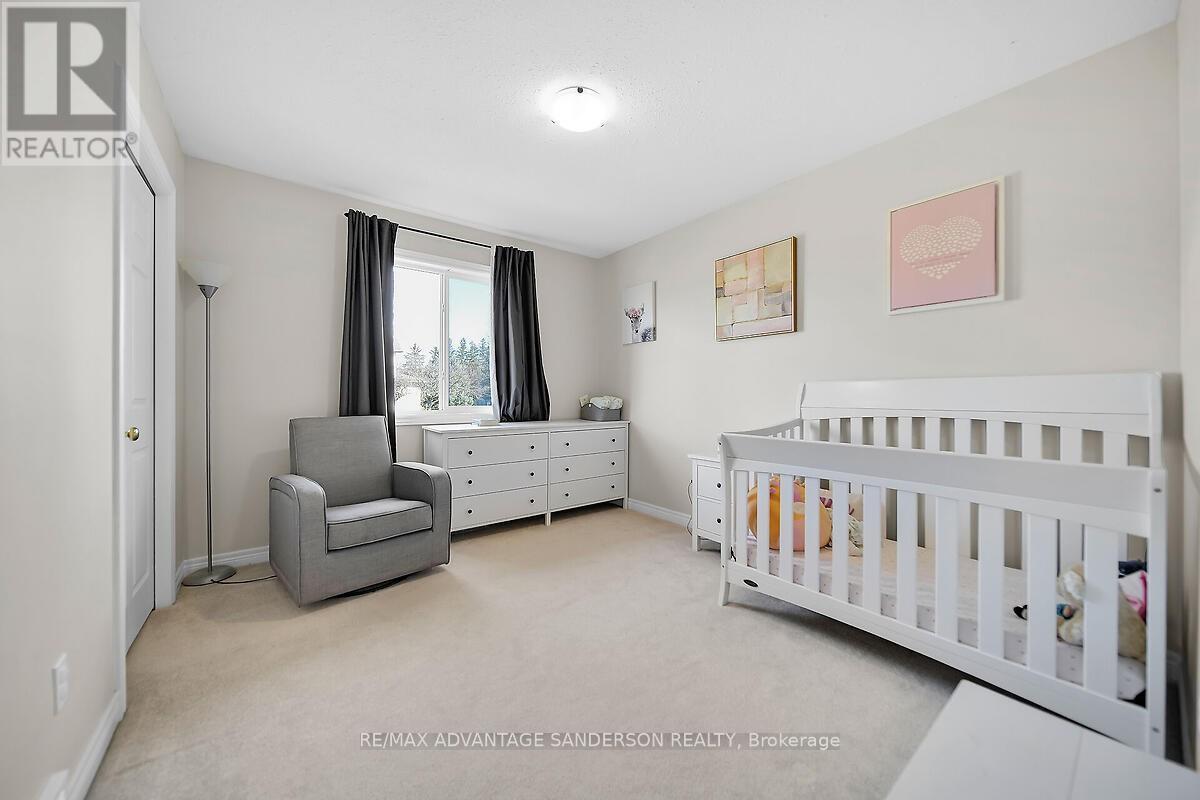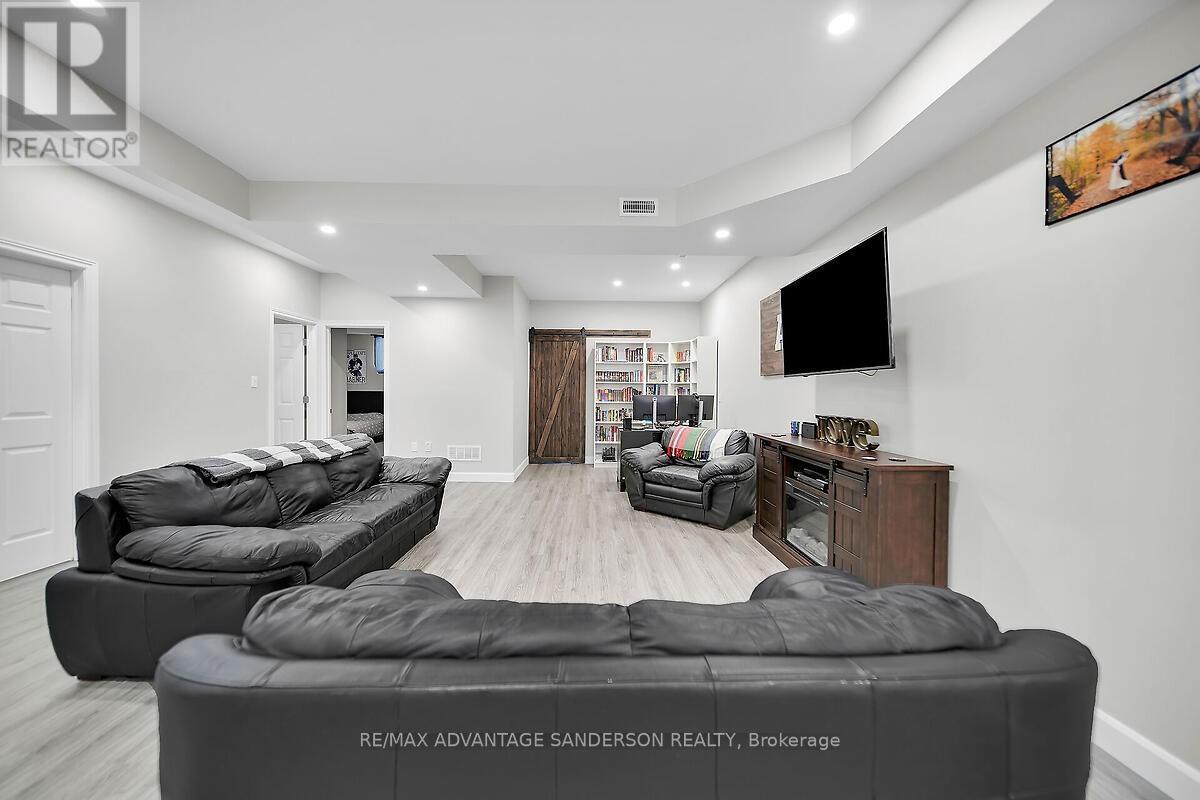4 Bedroom
2 Bathroom
1100 - 1500 sqft
Raised Bungalow
Fireplace
Central Air Conditioning
Forced Air
$749,900
Exceptional 3+1 bedroom, 2 bathroom raised ranch on a country size lot in the family oriented community of Delaware just west of London. Spacious, well kept home with modern décor throughout. Open concept main floor featuring a large eat-in kitchen with lots of cabinetry and centre island open to the dining room and family room. Enjoy large bright windows! Fully finished lower level with family room and extra bedroom and bathroom. Lots of natural light downstairs as well! Many updates completed thought the years. Call quickly as this one wont last! (id:59646)
Property Details
|
MLS® Number
|
X12069564 |
|
Property Type
|
Single Family |
|
Community Name
|
Delaware Town |
|
Amenities Near By
|
Schools |
|
Features
|
Flat Site, Sump Pump |
|
Parking Space Total
|
6 |
|
Structure
|
Shed |
Building
|
Bathroom Total
|
2 |
|
Bedrooms Above Ground
|
3 |
|
Bedrooms Below Ground
|
1 |
|
Bedrooms Total
|
4 |
|
Age
|
16 To 30 Years |
|
Amenities
|
Fireplace(s) |
|
Appliances
|
Dishwasher, Dryer, Stove, Washer, Refrigerator |
|
Architectural Style
|
Raised Bungalow |
|
Basement Development
|
Finished |
|
Basement Type
|
Full (finished) |
|
Construction Style Attachment
|
Detached |
|
Cooling Type
|
Central Air Conditioning |
|
Exterior Finish
|
Brick, Vinyl Siding |
|
Fireplace Present
|
Yes |
|
Fireplace Total
|
1 |
|
Fireplace Type
|
Insert |
|
Foundation Type
|
Concrete |
|
Heating Fuel
|
Natural Gas |
|
Heating Type
|
Forced Air |
|
Stories Total
|
1 |
|
Size Interior
|
1100 - 1500 Sqft |
|
Type
|
House |
|
Utility Water
|
Municipal Water |
Parking
Land
|
Acreage
|
No |
|
Land Amenities
|
Schools |
|
Sewer
|
Septic System |
|
Size Depth
|
160 Ft ,3 In |
|
Size Frontage
|
79 Ft ,3 In |
|
Size Irregular
|
79.3 X 160.3 Ft |
|
Size Total Text
|
79.3 X 160.3 Ft|under 1/2 Acre |
|
Zoning Description
|
Cr1 |
Rooms
| Level |
Type |
Length |
Width |
Dimensions |
|
Lower Level |
Bedroom |
3.72 m |
4.45 m |
3.72 m x 4.45 m |
|
Lower Level |
Recreational, Games Room |
5.33 m |
9.91 m |
5.33 m x 9.91 m |
|
Lower Level |
Laundry Room |
2.71 m |
2.9 m |
2.71 m x 2.9 m |
|
Main Level |
Kitchen |
4.55 m |
3.94 m |
4.55 m x 3.94 m |
|
Main Level |
Living Room |
3.55 m |
4.52 m |
3.55 m x 4.52 m |
|
Main Level |
Dining Room |
4.55 m |
2.86 m |
4.55 m x 2.86 m |
|
Main Level |
Bedroom |
3.5 m |
3.07 m |
3.5 m x 3.07 m |
|
Main Level |
Bedroom |
3.5 m |
3.14 m |
3.5 m x 3.14 m |
|
Main Level |
Primary Bedroom |
3.95 m |
4.33 m |
3.95 m x 4.33 m |
https://www.realtor.ca/real-estate/28137165/129-martin-road-middlesex-centre-delaware-town-delaware-town




















































