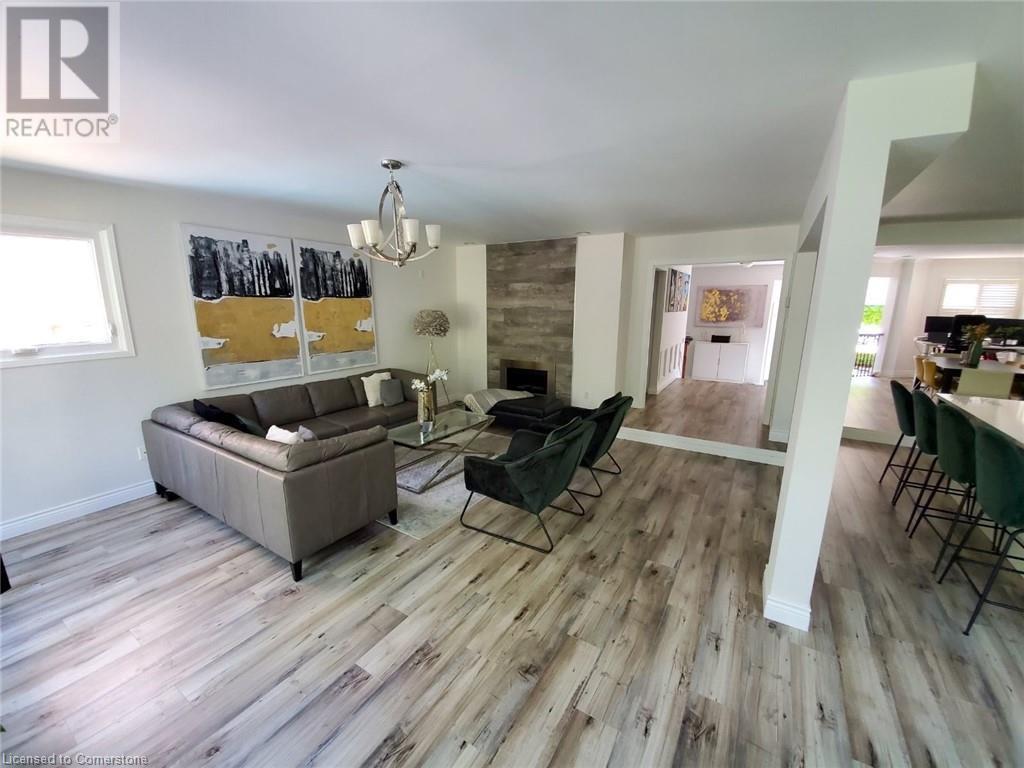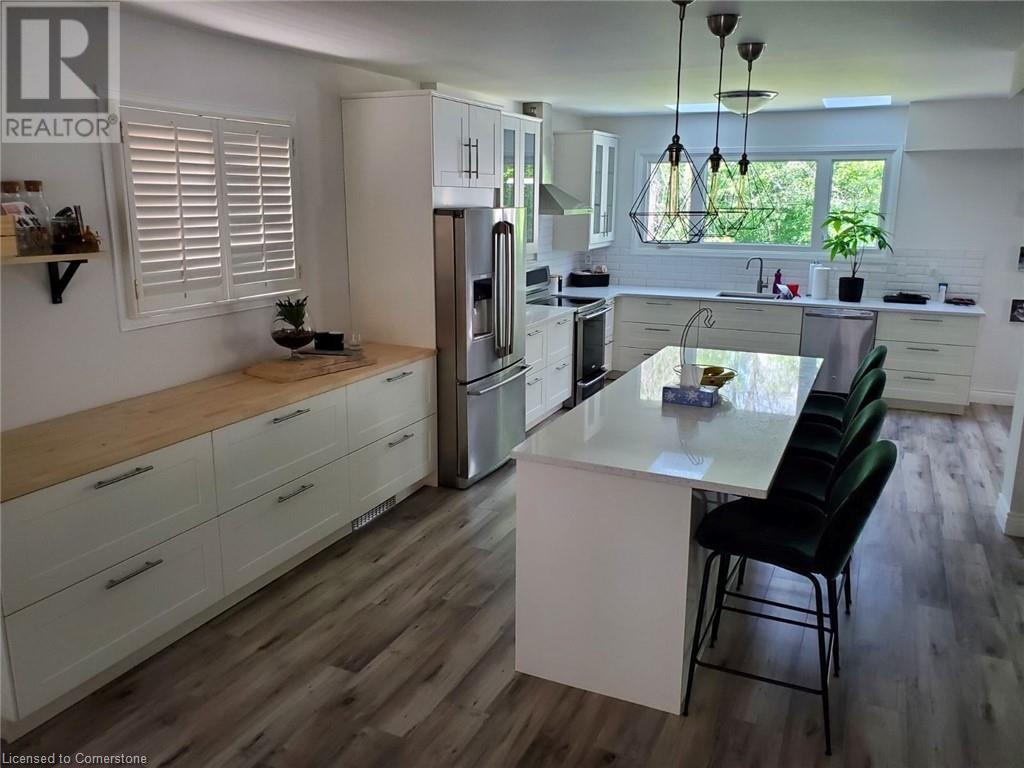73 Waterford Crescent Stoney Creek, Ontario L8E 4Z7
3 Bedroom
3 Bathroom
2850 sqft
2 Level
Central Air Conditioning
Forced Air
$4,000 Monthly
HH (id:59646)
Property Details
| MLS® Number | 40706097 |
| Property Type | Single Family |
| Amenities Near By | Park, Playground, Schools |
| Community Features | School Bus |
| Equipment Type | Water Heater |
| Parking Space Total | 4 |
| Rental Equipment Type | Water Heater |
Building
| Bathroom Total | 3 |
| Bedrooms Above Ground | 3 |
| Bedrooms Total | 3 |
| Appliances | Dryer, Refrigerator, Stove, Washer, Garage Door Opener |
| Architectural Style | 2 Level |
| Basement Type | None |
| Constructed Date | 1992 |
| Construction Style Attachment | Detached |
| Cooling Type | Central Air Conditioning |
| Exterior Finish | Brick Veneer |
| Fire Protection | None |
| Half Bath Total | 1 |
| Heating Type | Forced Air |
| Stories Total | 2 |
| Size Interior | 2850 Sqft |
| Type | House |
| Utility Water | Municipal Water |
Parking
| Attached Garage |
Land
| Access Type | Highway Nearby |
| Acreage | No |
| Land Amenities | Park, Playground, Schools |
| Sewer | Municipal Sewage System |
| Size Depth | 110 Ft |
| Size Frontage | 39 Ft |
| Size Total Text | Under 1/2 Acre |
Rooms
| Level | Type | Length | Width | Dimensions |
|---|---|---|---|---|
| Second Level | 4pc Bathroom | Measurements not available | ||
| Second Level | 4pc Bathroom | Measurements not available | ||
| Second Level | Bedroom | 15'6'' x 20'0'' | ||
| Second Level | Bedroom | 15'0'' x 15'0'' | ||
| Second Level | Bedroom | 13'6'' x 12'6'' | ||
| Second Level | Family Room | 17'0'' x 18'0'' | ||
| Main Level | 2pc Bathroom | Measurements not available | ||
| Main Level | Laundry Room | 8'0'' x 6'0'' | ||
| Main Level | Living Room | 16'0'' x 12'6'' | ||
| Main Level | Kitchen | 28'6'' x 10'0'' |
https://www.realtor.ca/real-estate/28027599/73-waterford-crescent-stoney-creek
Interested?
Contact us for more information























